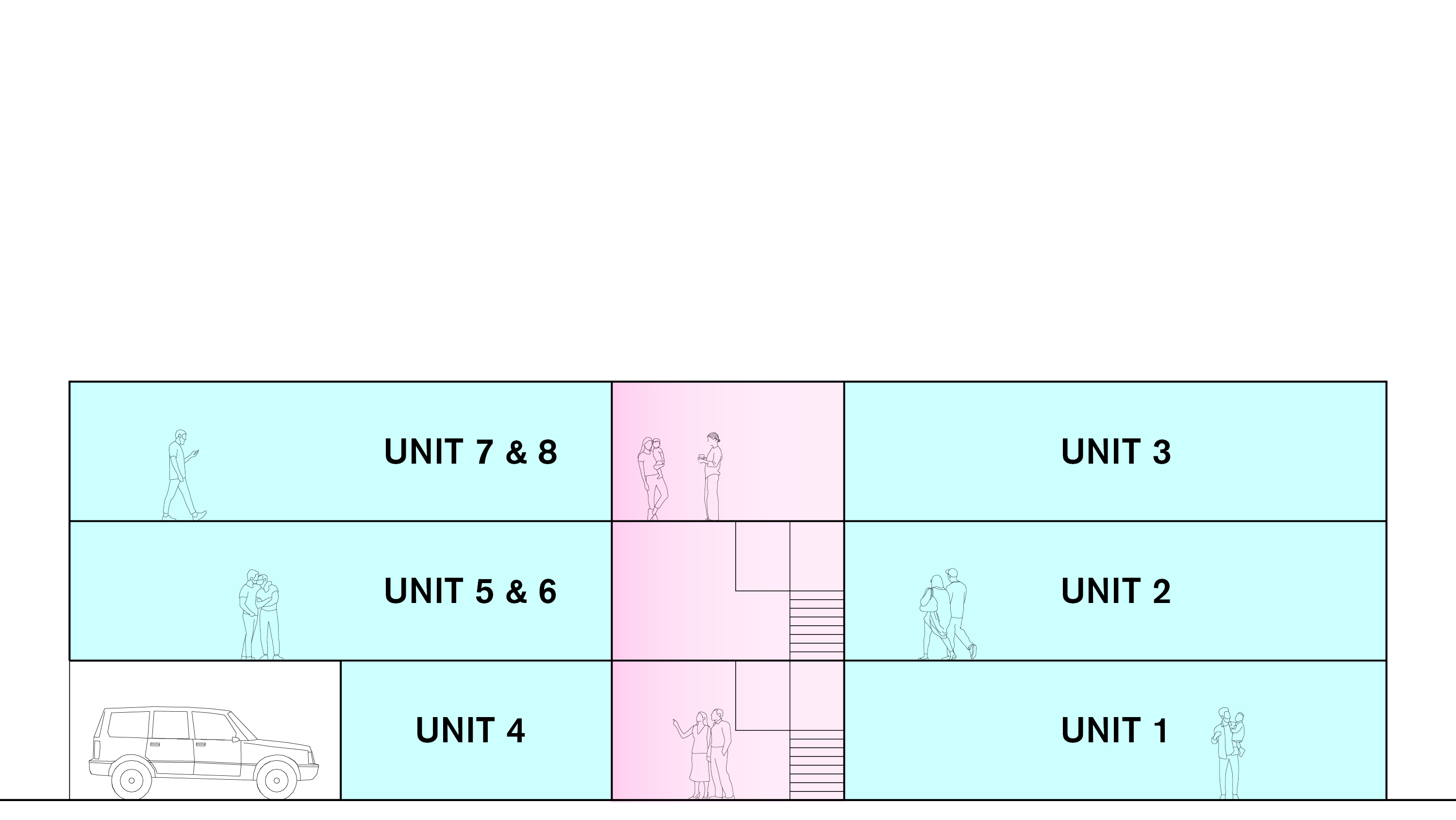
All-Season Housing
_Bringing straw to Boston’s affordable housing
From the 1880s to the 1930s, the "triple-decker”—three stacked flats typically owned by one of the families living there—provided a pathway to affordable home ownership for Boston’s recent immigrants. Unfortunately, 100 years later, the economics have changed. At this point, the City needs a denser housing model that productively builds on that legacy.
As part of the “Future Decker” competition, the City will donate land to the winning team for development into 80–100% area median income (AMI) affordable home-ownership units.
Our 8-unit proposal reimagines the triple-decker’s perfunctory stair as a hub that economically fosters community. The stair abuts a south-facing “all-season” room for shared meals, resident gatherings, and plants.
As part of the “Future Decker” competition, the City will donate land to the winning team for development into 80–100% area median income (AMI) affordable home-ownership units.
Our 8-unit proposal reimagines the triple-decker’s perfunctory stair as a hub that economically fosters community. The stair abuts a south-facing “all-season” room for shared meals, resident gatherings, and plants.

Traditional Triple Decker

Proposed Future Decker
Half the stairs, triple the units, and shared social space

The neighborhood has many colorful, clapboard buildings, so we embraced that. Generally, we never want our projects to be ostentatious; we want them to integrate and reveal themselves over time.

Ground Floor Plan
From left to right:
- Covered Parking
- Studio Unit
- Bike Storage
- Lobby
- All-Season Sunroom / Patio
- Three-Bed Unit
- Communal Planter

The project is a mix of conventional clapboard & vertical siding, a cost-effective, subtle way to add texture

The stair abuts a two-story sunroom, part community-builder, part antidote to Boston’s loooooong winters

Third Floor Plan. The central stair looks into—or, in this case, onto—a communal, greenhouse-like sunroom. The units’ living spaces are at the corners to capitalize on natural light and cross-ventilation

The stair links 3 three-bed units in the front to 3 studios and 2 two-beds in the back
Sponsor
City of Boston, Mayor’s Office of HousingLocation
379 Geneva AvenueDorchester, MA 02122
Status
CompleteTags
Affordable, Communal, Housing, Carbon Smart, Prefab, Missing Middle, Point Access BlockServices
- Architectural Design
- Zoning Analysis
- Interior Design
Stats
- 3-stories
- 8 units:
3 studios
2 two-beds
3 three-beds - Lot Size: 7,647 sf (0.176 acres)
- 46 dwellings per acre
- 91 beds per acre
- Amenities: All-Season Sunroom, Shared Patio, Bike Storage Room, Covered Car Parking, Shared Gardens
Credits
- African Community Economic Development Corporation (ACEDONE), Community Outreach & Homeowner Engagement Consultant
-
Chess Engineering,
Civil Engineering -
Croft,
Prefab Consultant & Straw Panel Provider -
JGE Architecture + Design,
Design Advisor -
LB Development Partners,
Development Consultant -
Passive to Positive,
Sustainability Consultant -
Pristine Engineers,
MEP-FP Engineering -
RSE Associates,
Structural Engineering -
Star Contracting Co,
Construction Management