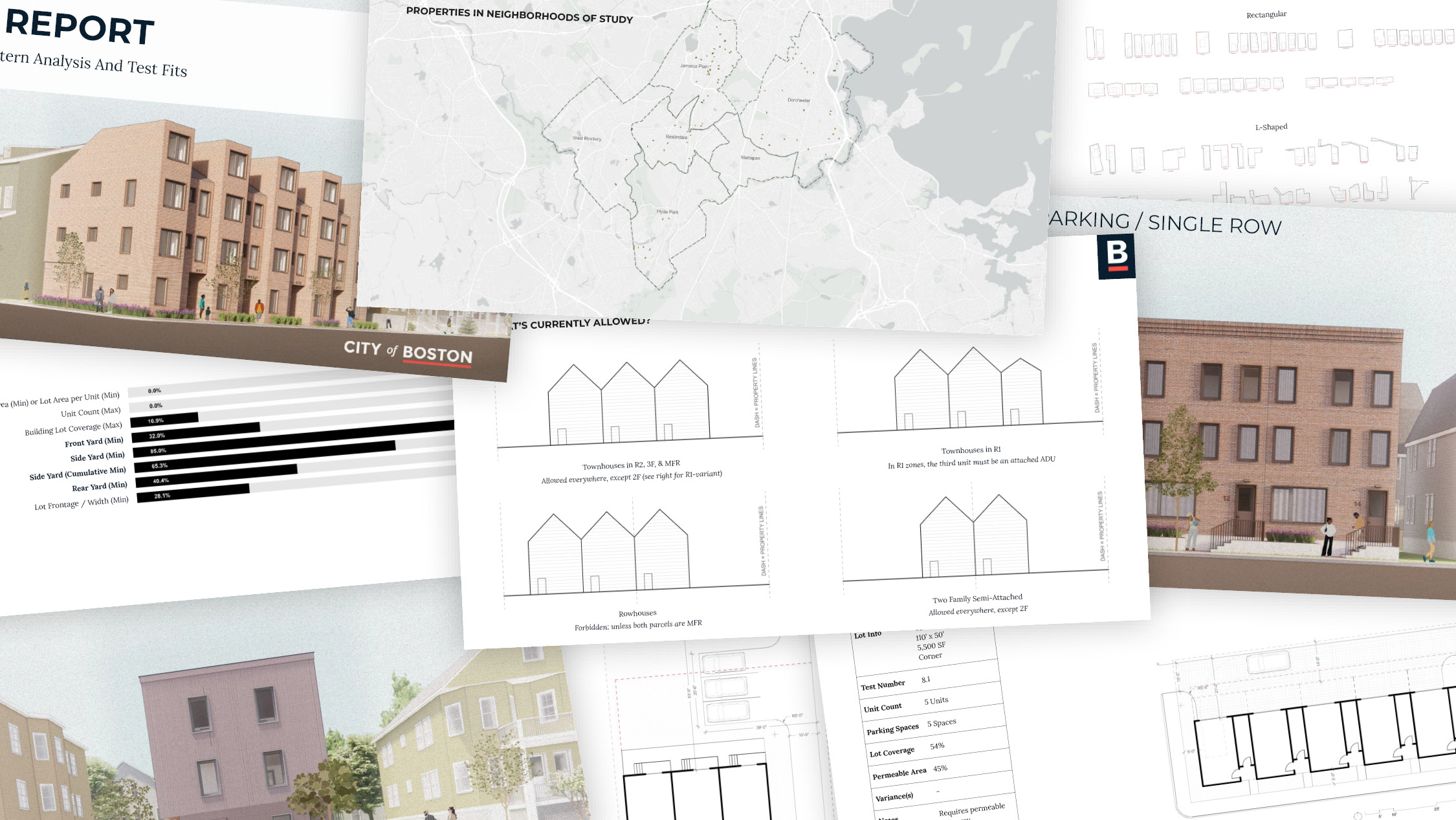
Boston Townhouse Pattern Analysis
_Advising on appropriate townhouse regulations
Primary Projects was hired by the City of Boston to create zoning recommendations for townhouses on larger lots (greater than 4,800 square feet or wider than 60 feet).
This involved:
This involved:
-
Analyzing existing nonconformities across six neighborhoods,
-
Analyzing variances in proposed projects across the city,
-
Determining common townhouse parcel sizes,
-
Creating test fits with and without parking,
-
Visualizing the work for technical and lay audiences,
-
Creating zoning recommendations, and
- Packaging the work into a final report.

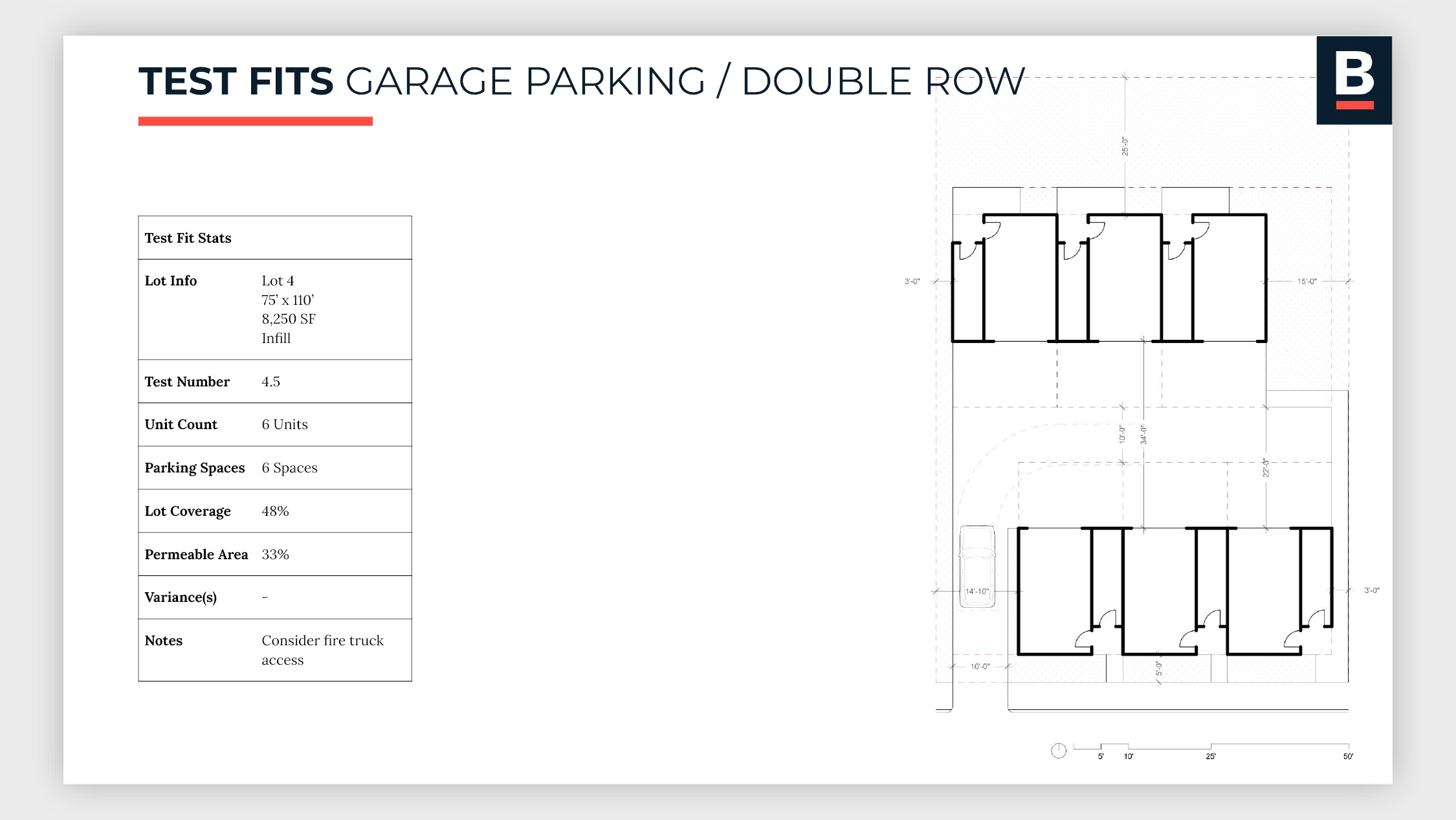
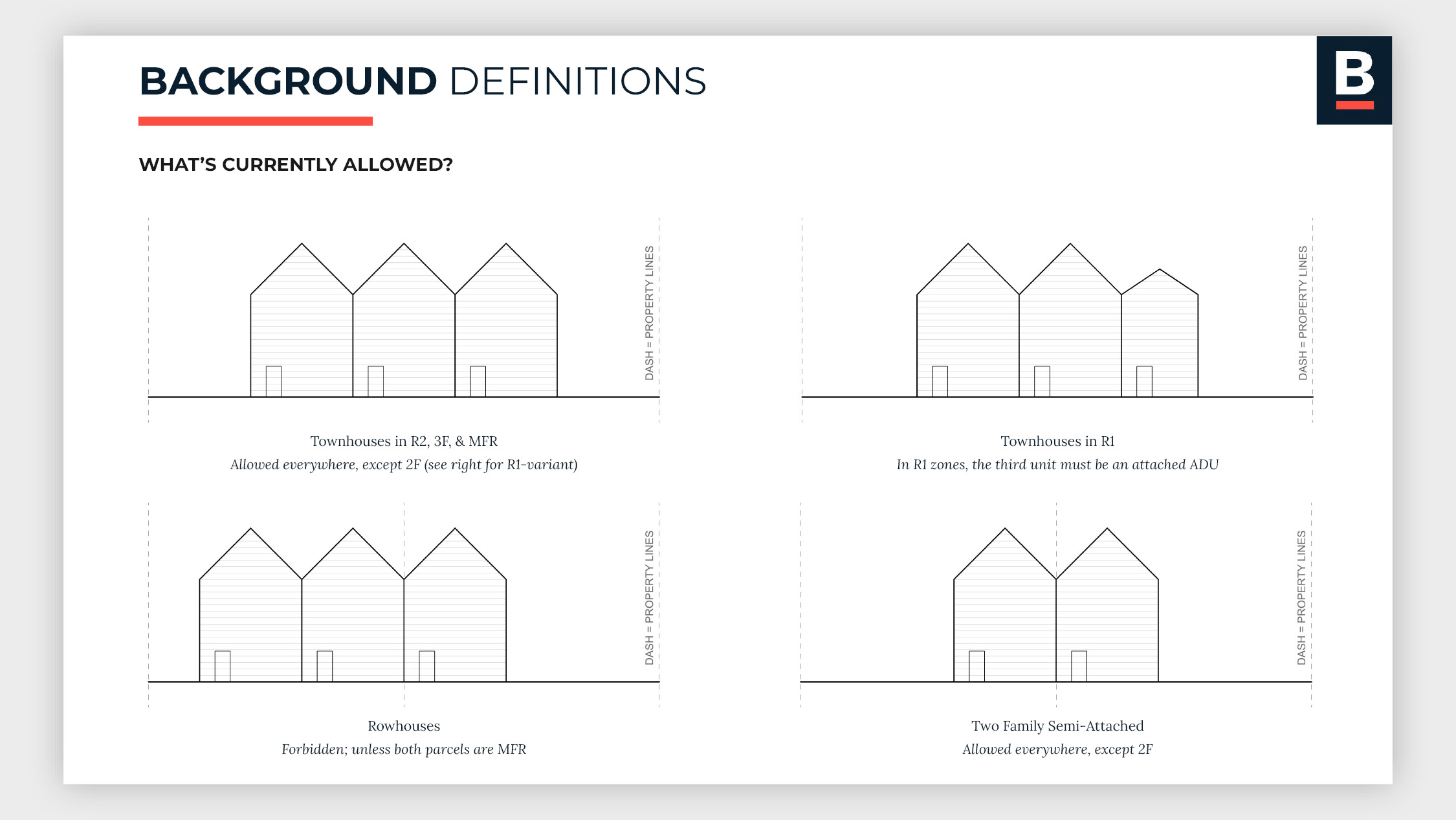
At the beginning of the work, we parsed similar terms in the current zoning, and created diagrams to help non-professional audiences understand them
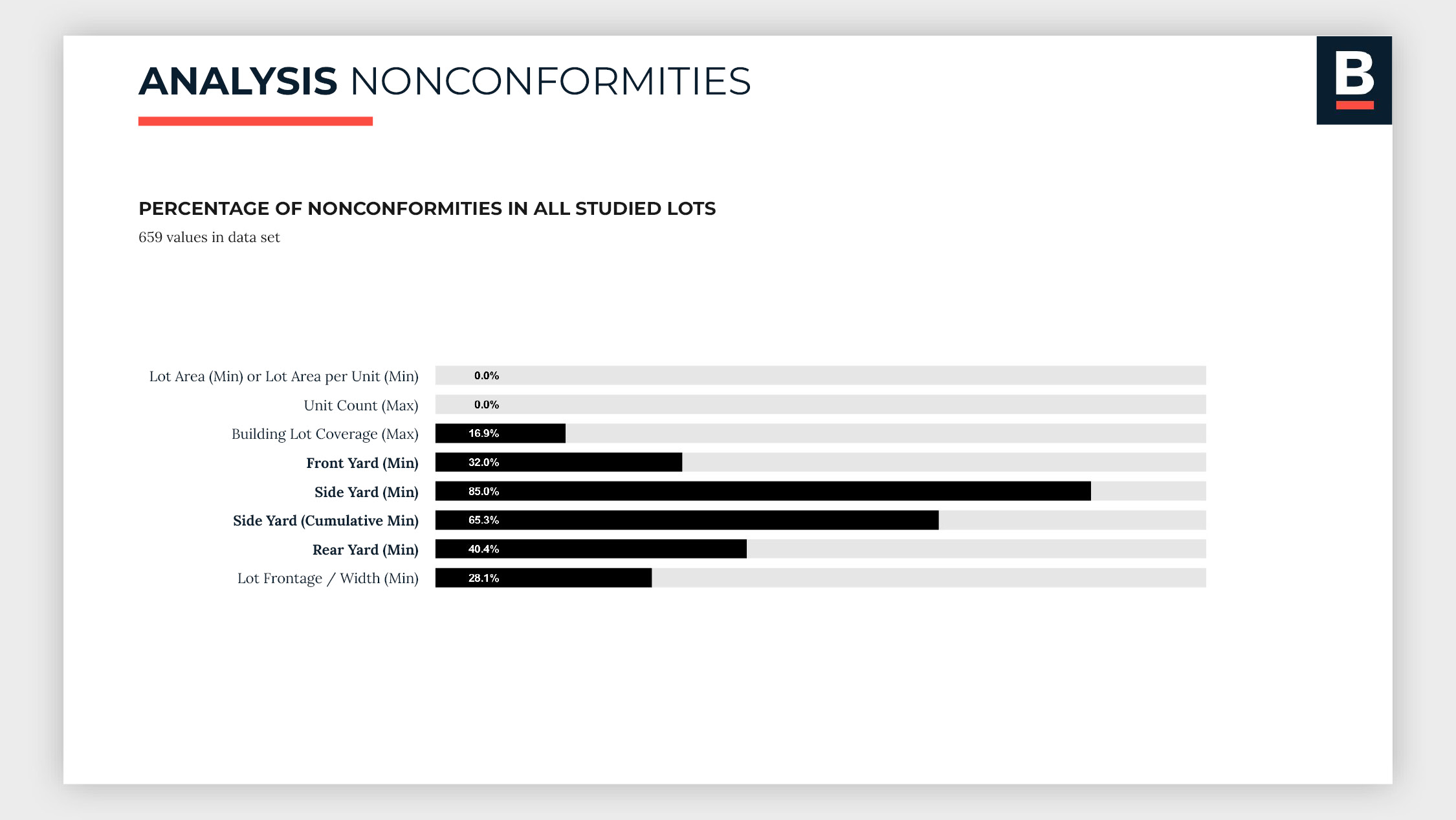
In the 650+ existing townhouses we studied, the most common nonconformities (i.e. aspects of the properties that would require zoning relief today) were the setbacks
Click through the gallery below to learn more about the project ︎︎︎

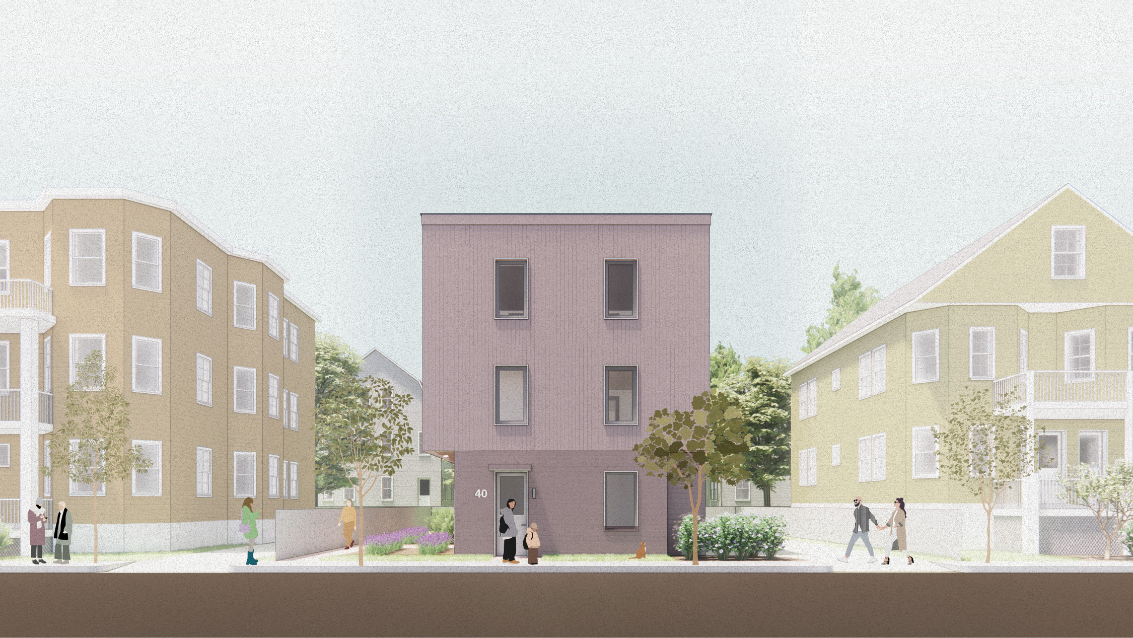
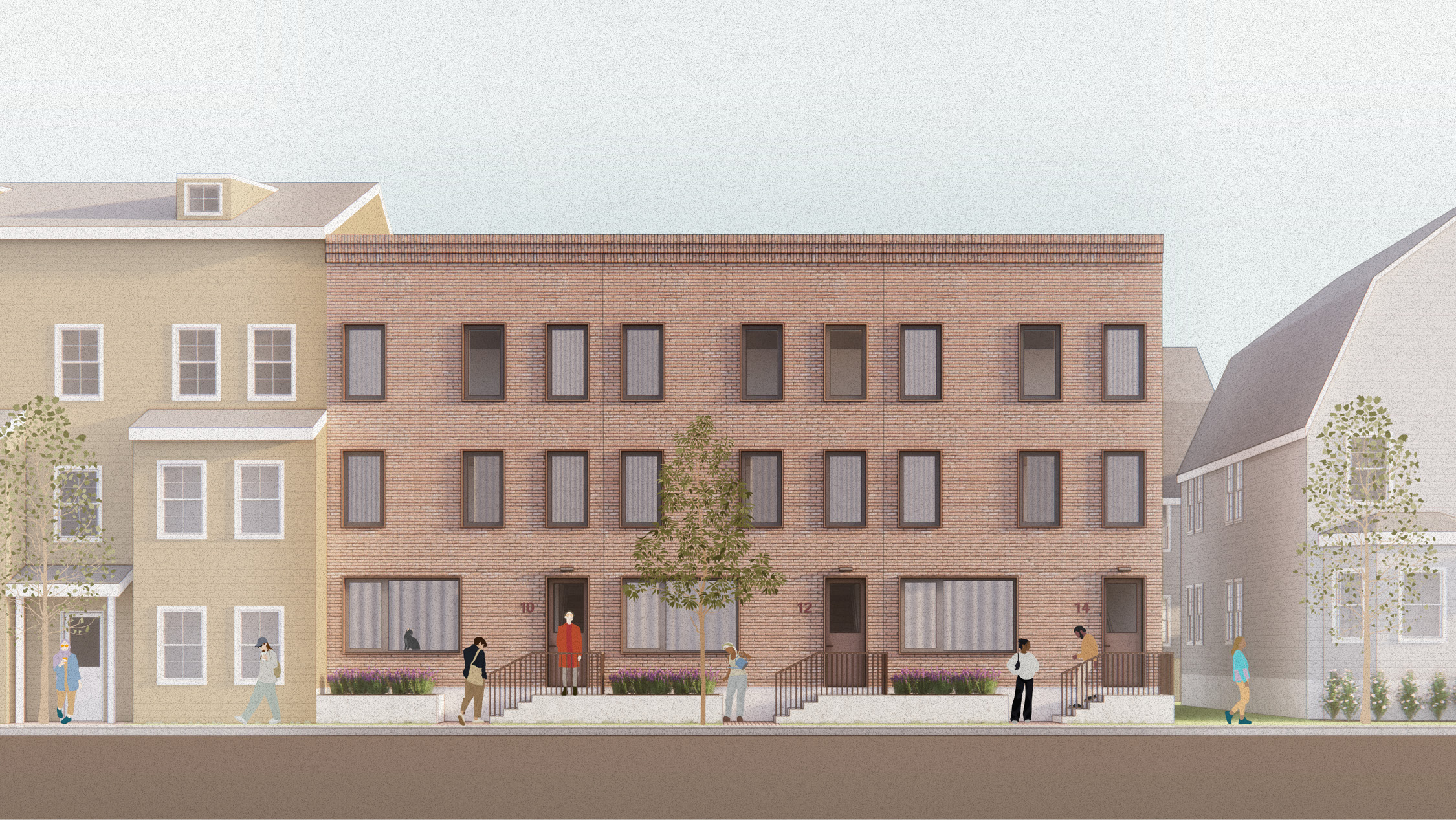
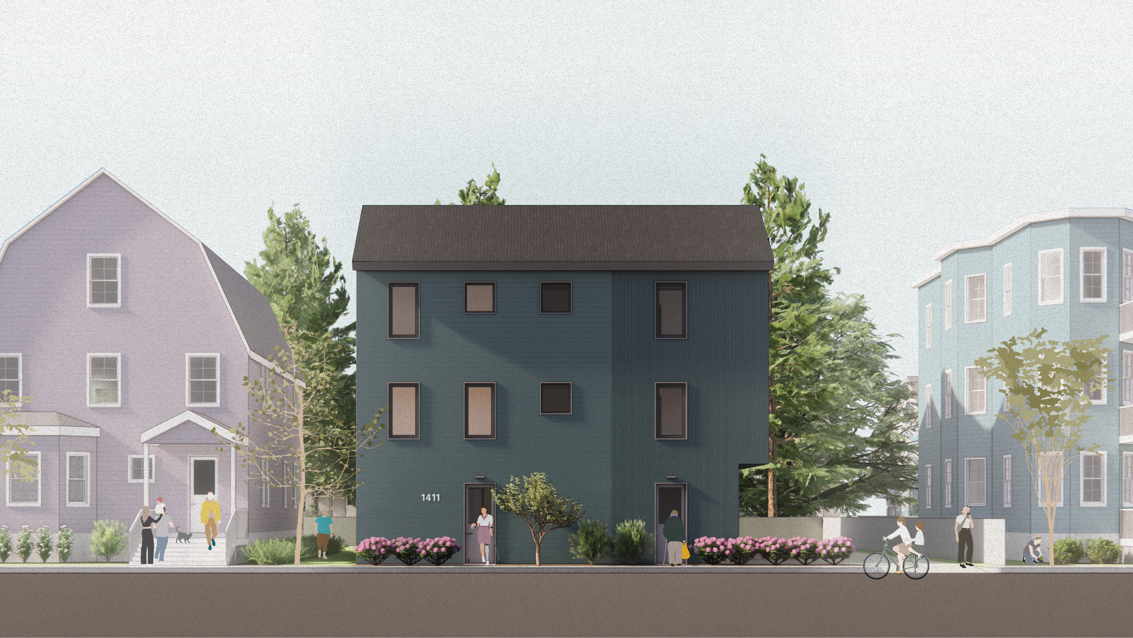

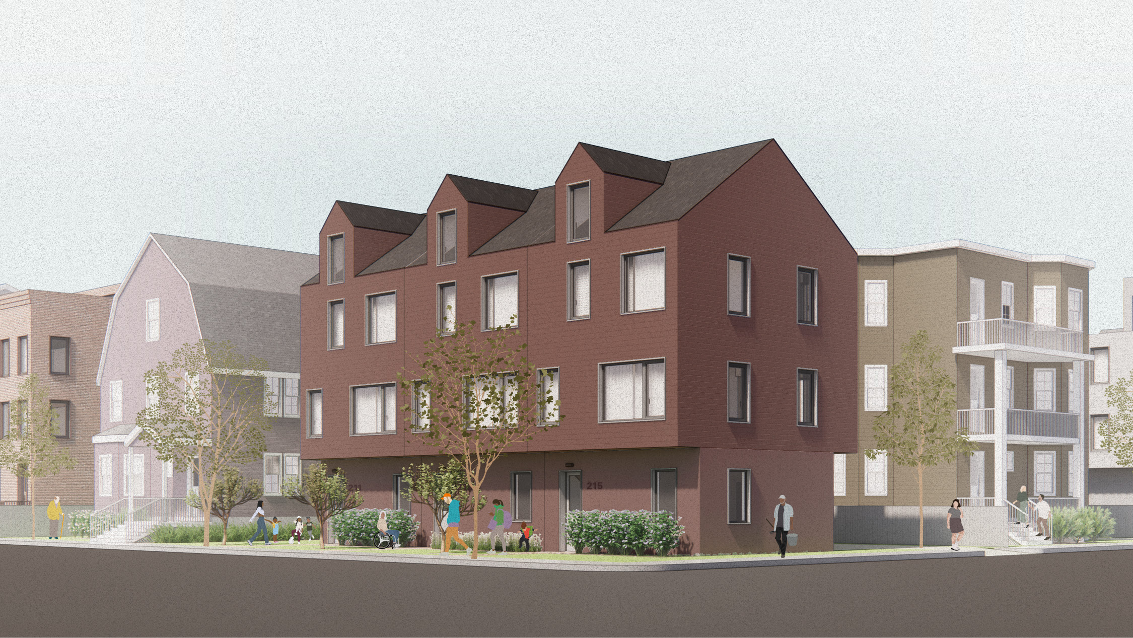
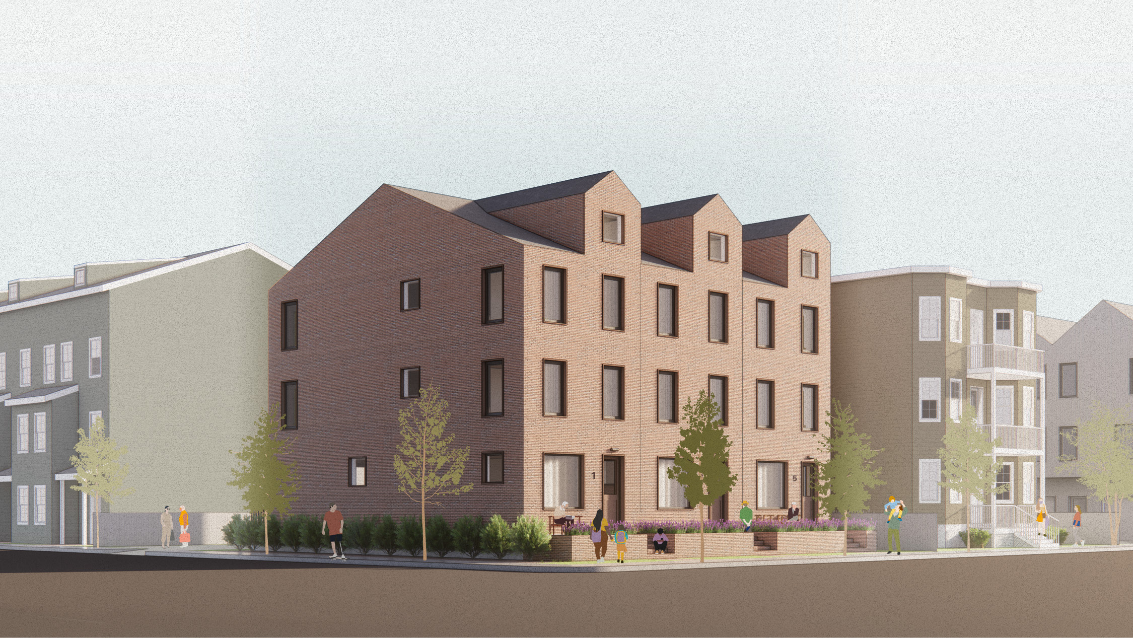

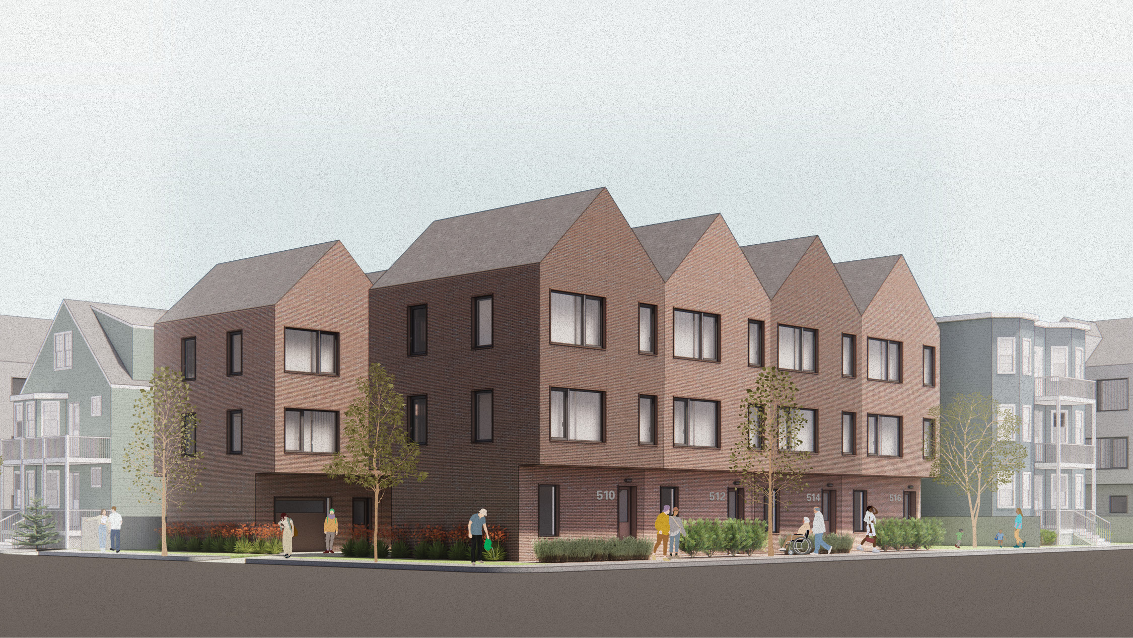
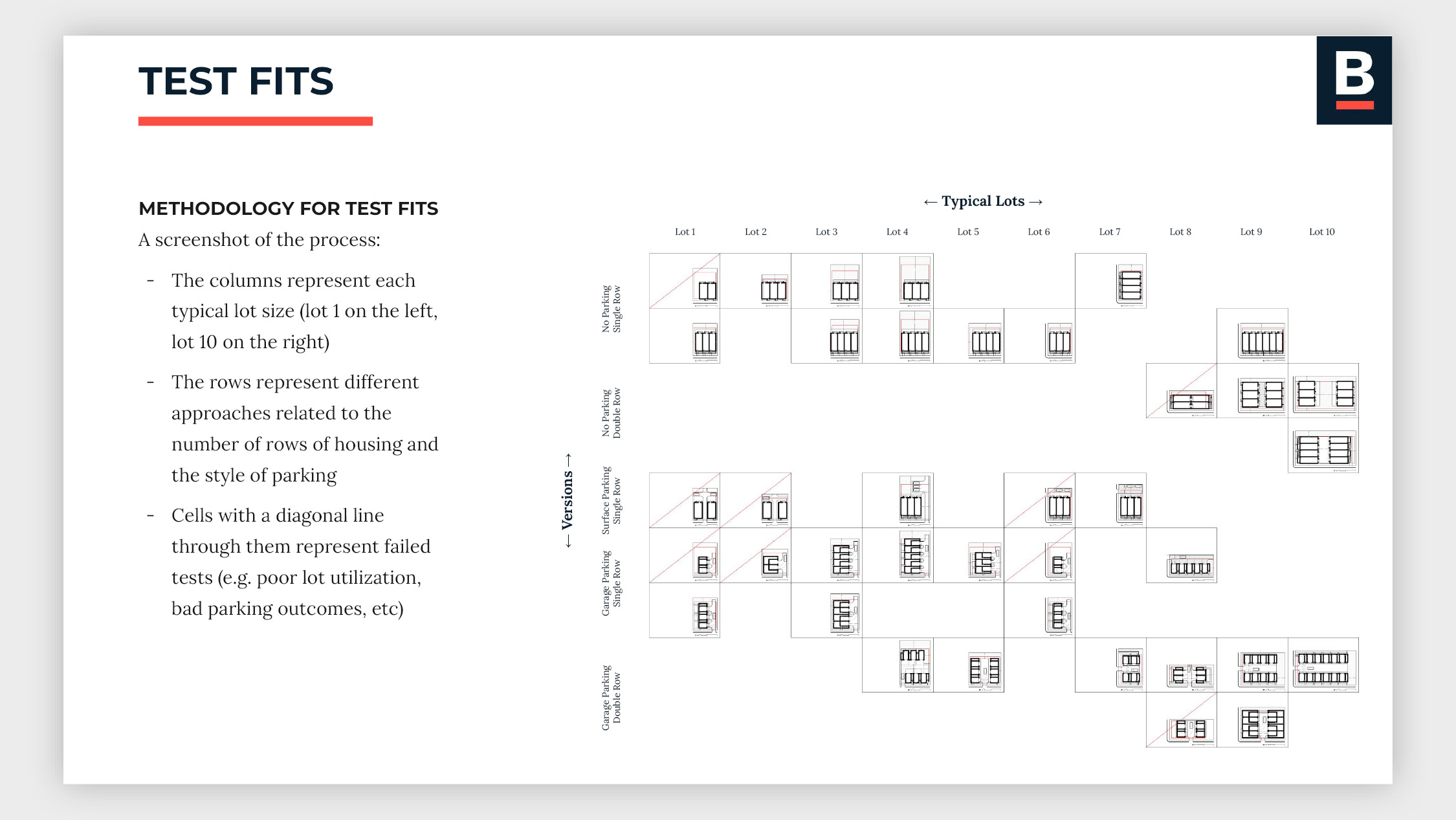
A visual from the report to explain the logic of the test fits
Services
- Zoning Analysis
- Planning Consulting
- Test Fits