
Courtyard Rowhomes
_Affordable missing middle housing for the city
Compact in size and high in quality. The Courtyard Rowhomes are carbon-banking, energy-conserving, community-supporting, adaptable houses that allow for as many living arrangements as their residents can imagine.
Two rows of five homes orient toward a shared courtyard. The courtyard is broken into several bands that facilitate circulation, social connection, and privacy. The central band allows feet and wheels to move freely. It's bracketed by each unit's dedicated outdoor space. These patios activate the courtyard and create a series of resident-defined possibilities: shared meals, playtime, group fitness, and more. Planters between the buildings and the patios keep neighbors at a comfortable distance and screen views.
Two rows of five homes orient toward a shared courtyard. The courtyard is broken into several bands that facilitate circulation, social connection, and privacy. The central band allows feet and wheels to move freely. It's bracketed by each unit's dedicated outdoor space. These patios activate the courtyard and create a series of resident-defined possibilities: shared meals, playtime, group fitness, and more. Planters between the buildings and the patios keep neighbors at a comfortable distance and screen views.
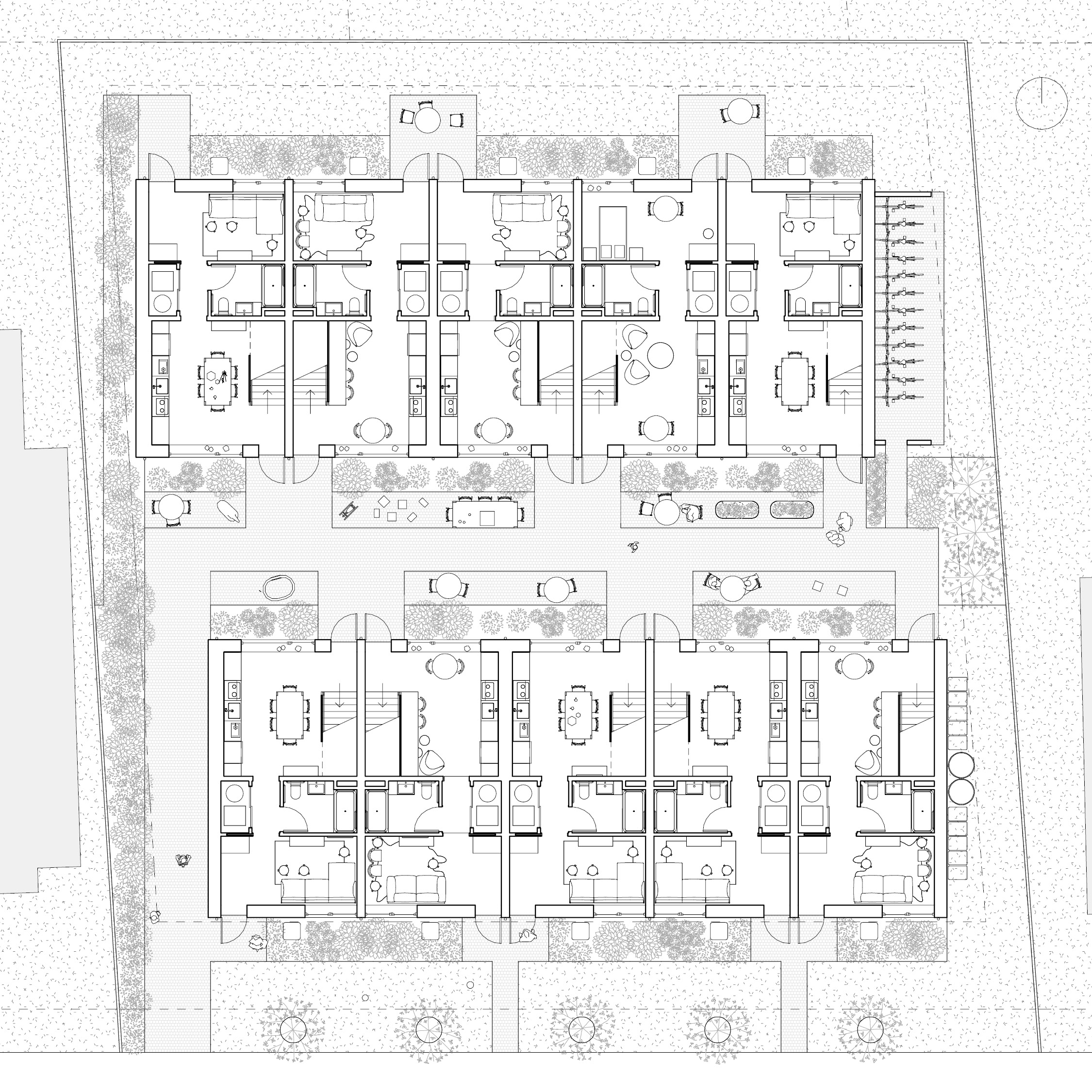
Ground Floor Plan. Ten rowhomes on two single-family lots: five on the street side and five at the rear

Second Floor Plan
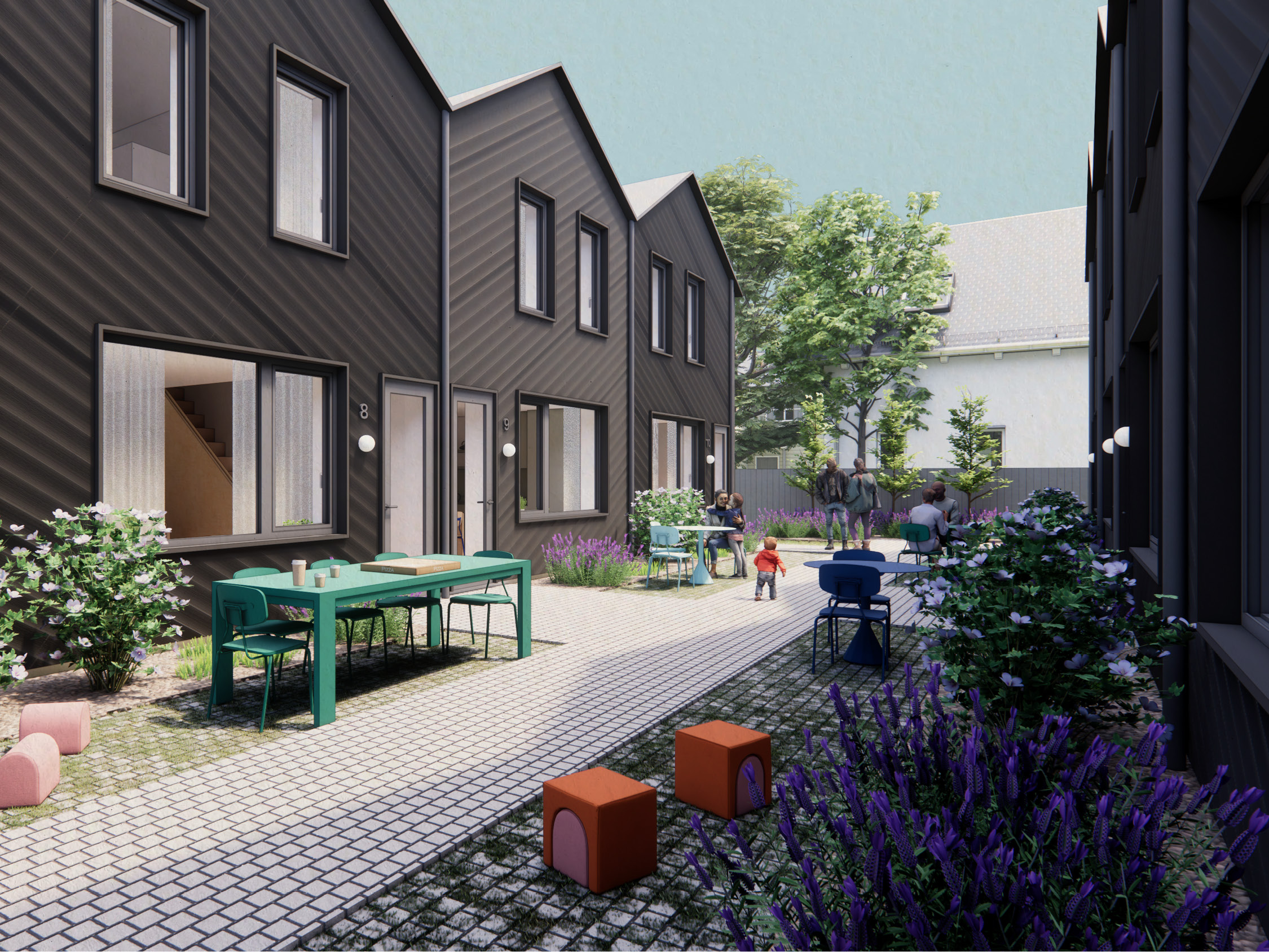
All of the units can be entered from the central courtyard. Kitchens face this space to foster social connection and buffer more private spaces
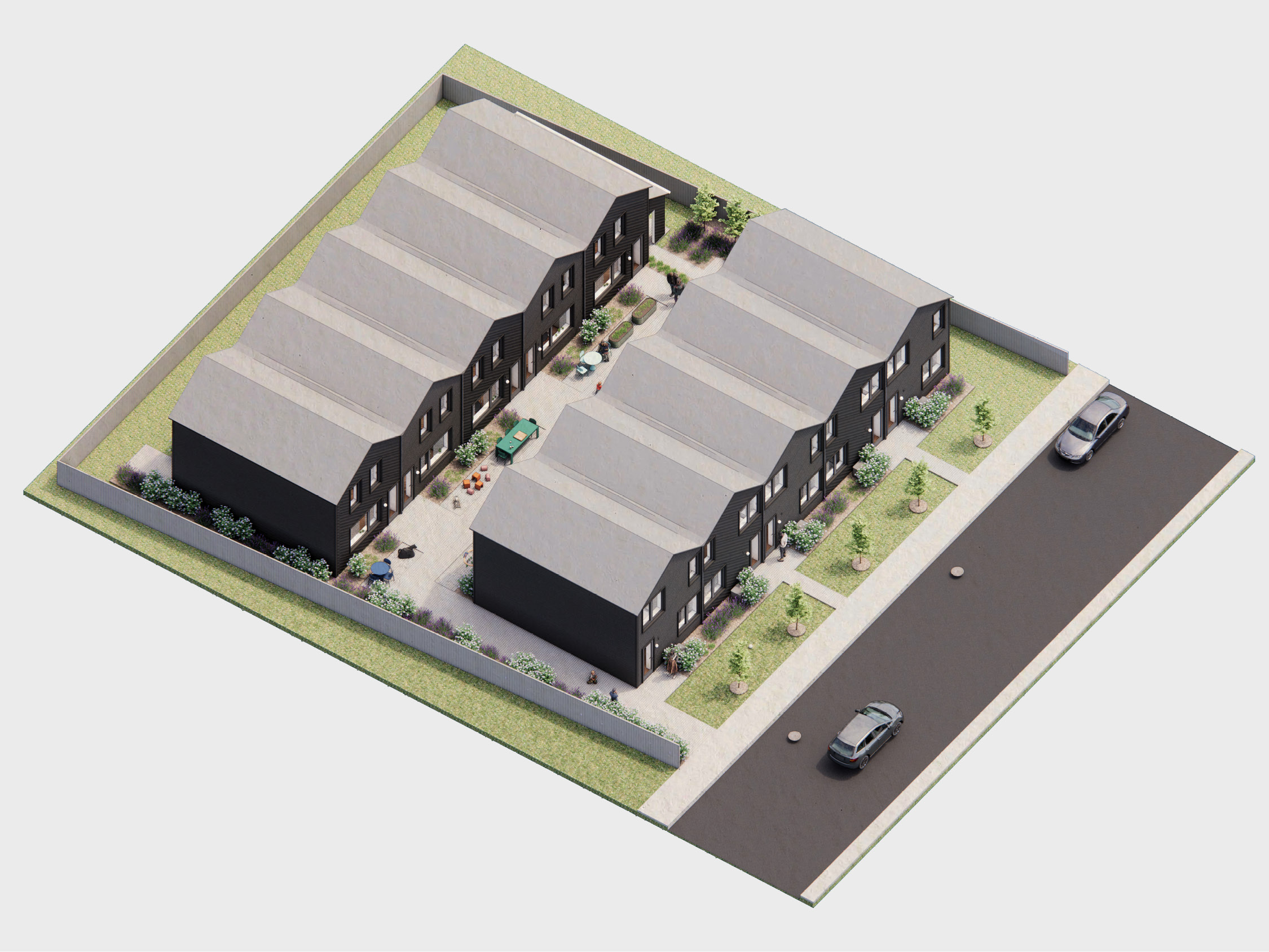
Resiliency & Sustainability
Every day, we wake up to troubling headlines about climate change. Unfortunately, many high-performance buildings rely on high-embodied carbon materials like foam insulation to achieve operational energy savings. What if we could replace those materials with ones that perform well, draw in and store carbon, naturally regenerate, and grow nearby?The Courtyard Rowhomes are made from straw-filled prefabricated panels manufactured in a shop and brought to the site. Each panel has two rows of 2”x4” studs (a “double stud” wall), is filled with 12” of straw, and is wrapped with sheathing and weather control layers.
Other sustainability features include:
- Concrete is reduced to a grade beam infilled by an insulated double-layer plywood “slab,” which significantly reduces carbon emissions
- Ceiling heights are kept to 8’ to utilize standard lumber and maximize drywall yields
- Downspouts feed below-grade cisterns to minimize runoff
- Each room has at least two operable windows for cross-ventilation
- Plumbing fixtures are near the water heater to lower energy use and
- Solar panels could be installed on the flat-seam metal roof when the orientation merits it.
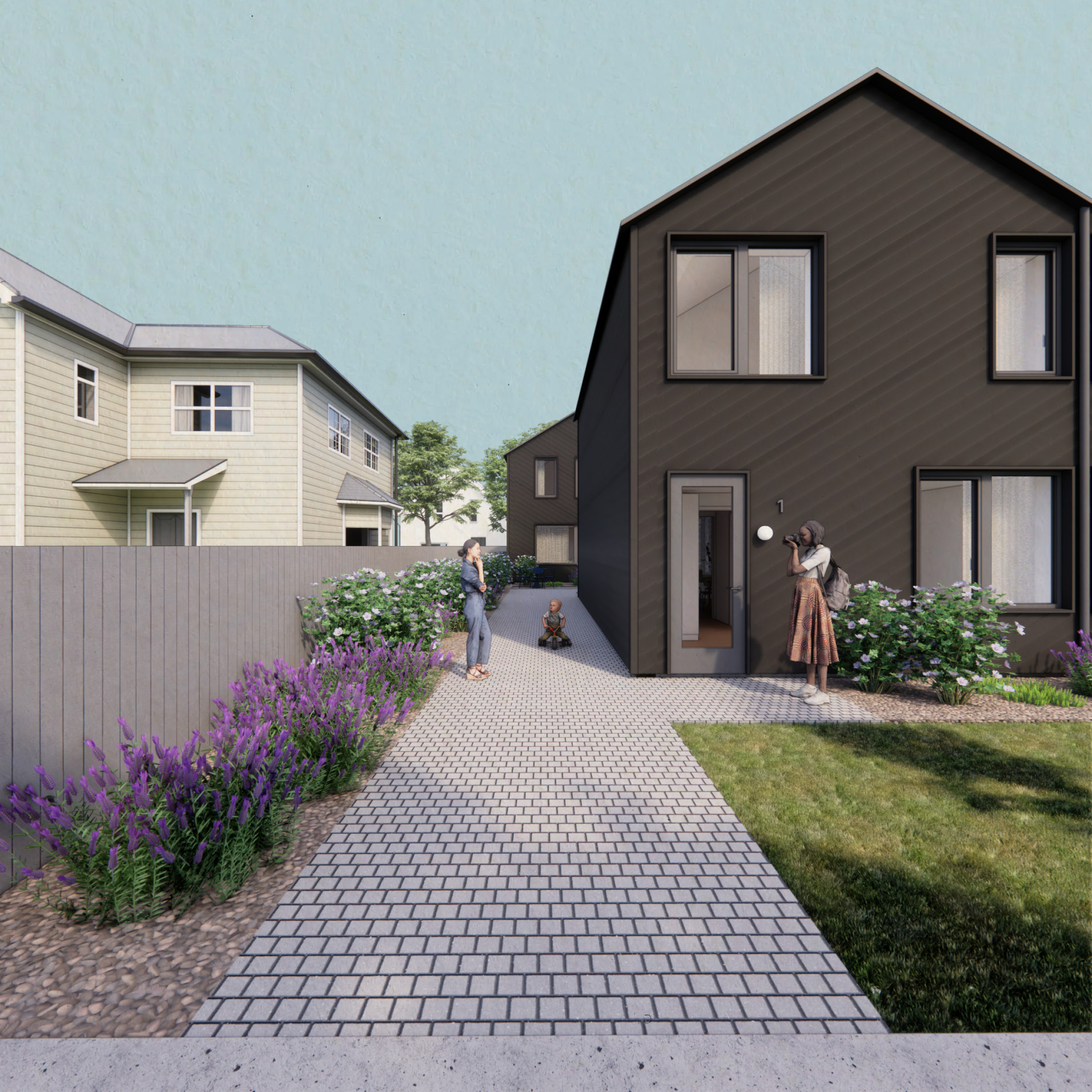 Pathway from the street to the courtyard
Pathway from the street to the courtyard The siding follows the pitch of the roof
The siding follows the pitch of the roof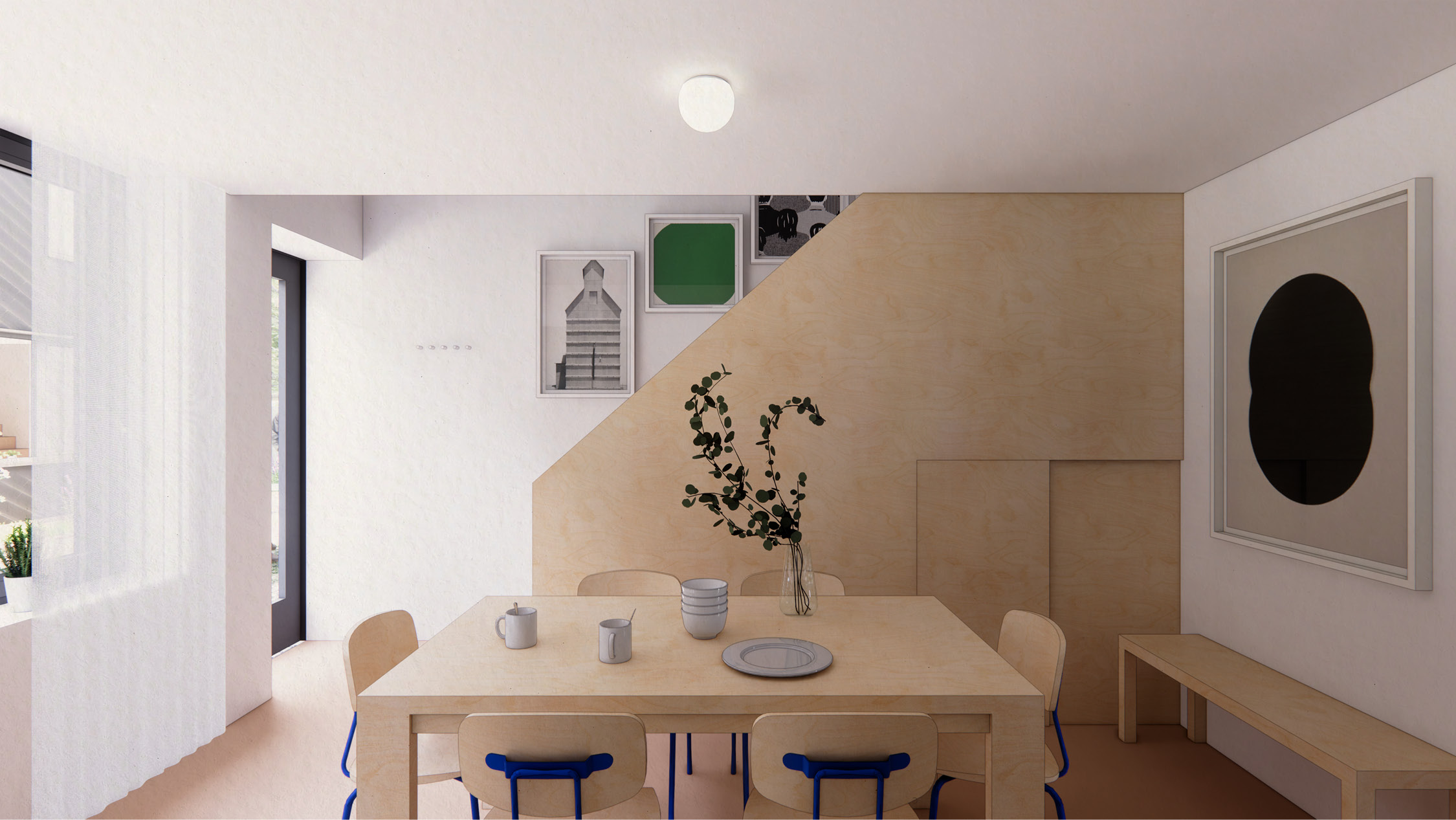
The space beneath the stairs can be used for storage

View through the kitchen to the living space and the rear entry
Universal Design & Aging-In-Place
The Courtyard Rowhomes incorporates Universal Design best practices like:- An on-grade entry
- Zero or minimal thresholds at doors and flooring changes
- Generous maneuvering clearances and knee space in kitchens and bathrooms
- Wide doorways and hallways
- Bathroom grab bars, and
- Reachable controls throughout
Typically, these accommodations require more square feet (SF), which can be challenging when building footprints need to be smaller. To solve this problem, we worked diligently to overlap maneuvering clearances with circulation pathways.
One example: the 4’ x 4’ maneuvering clearance at the entry coincides with the landing at the bottom of the stairs. This consolidates the clearances, forms a generous entry, and creates a mudroom-like buffer into the main living space. Design moves like this help to create an accessible 867 net SF house that lives much larger than its small footprint would suggest.
One example: the 4’ x 4’ maneuvering clearance at the entry coincides with the landing at the bottom of the stairs. This consolidates the clearances, forms a generous entry, and creates a mudroom-like buffer into the main living space. Design moves like this help to create an accessible 867 net SF house that lives much larger than its small footprint would suggest.
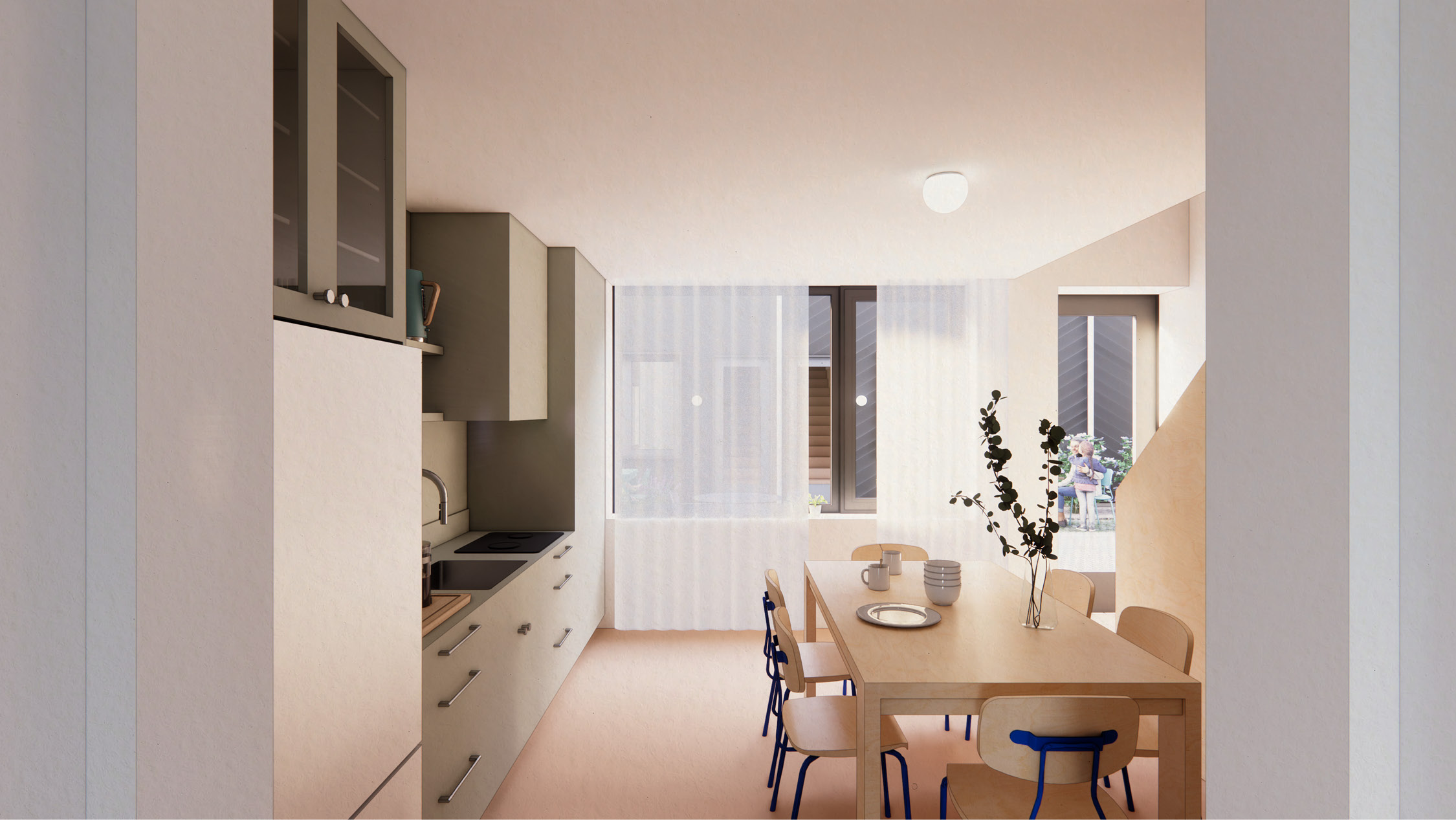
The kitchen connects to the courtyard; residents can use their shades to convey how social they’re feeling
Client
PrivateStatus
On HoldLocation
Brockton, MassachusettsServices
- Architectural Design
-
Interior Design
-
Furniture Selection
- Zoning Analysis
Tags
Affordable, Communal, Housing, Carbon Smart, Prefab, Missing MiddleStats
- 2-stories
-
10 units: 2 or 3 bedrooms (depending on resident)
-
Lot Size: 12,260 sf (0.28 acres)
- 36 dwelling units per acre
- 71-107 beds per acre (depending on residents’ configuration)
-
Amenities: Shared Courtyard, Bike Parking