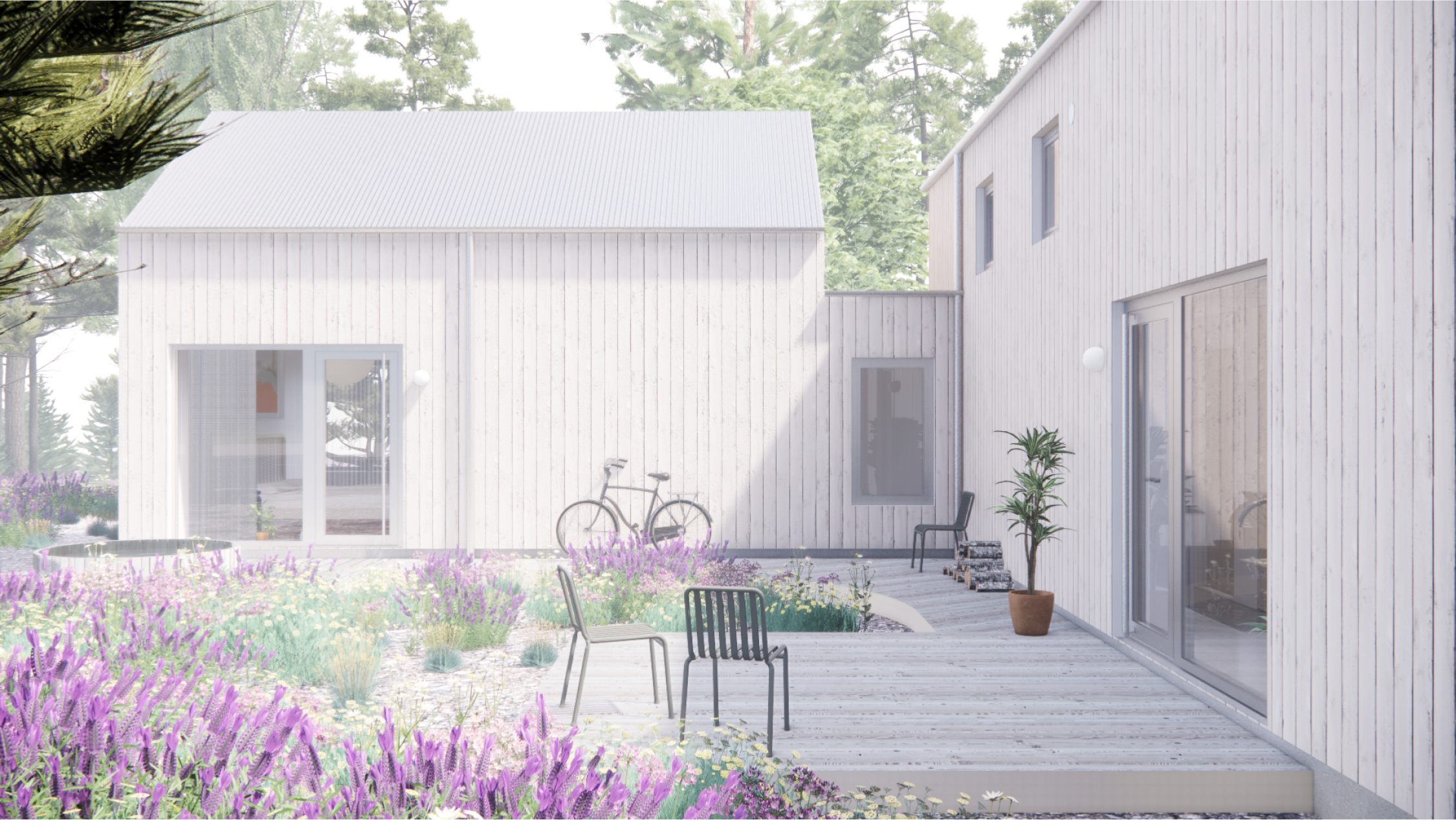
Dodge Mountain House
_A carbon smart house in rural Maine
Primary Projects & Andrew Frederick
Our client—a young couple with plans for children—wanted a modestly sized, high-performance, modern house. They purchased a forested plot with distant ocean views and reached out to us with a vision for a multi-volume house inspired by—Croft's founder, frequent collaborator, and good friend—Andrew Frederick’s nearby home.
We aimed to internalize the lessons from Andrew’s house and, if possible, build on them for a family with different needs and site constraints.
The design features two gabled wings set perpendicular to each other: one houses the primary bedroom and bath, and the other contains the first-floor living spaces and the children’s bedrooms above. A mudroom stitches them together, providing a transitional space and simplifying construction.
We aimed to internalize the lessons from Andrew’s house and, if possible, build on them for a family with different needs and site constraints.
The design features two gabled wings set perpendicular to each other: one houses the primary bedroom and bath, and the other contains the first-floor living spaces and the children’s bedrooms above. A mudroom stitches them together, providing a transitional space and simplifying construction.
Construction Photos 👷📸
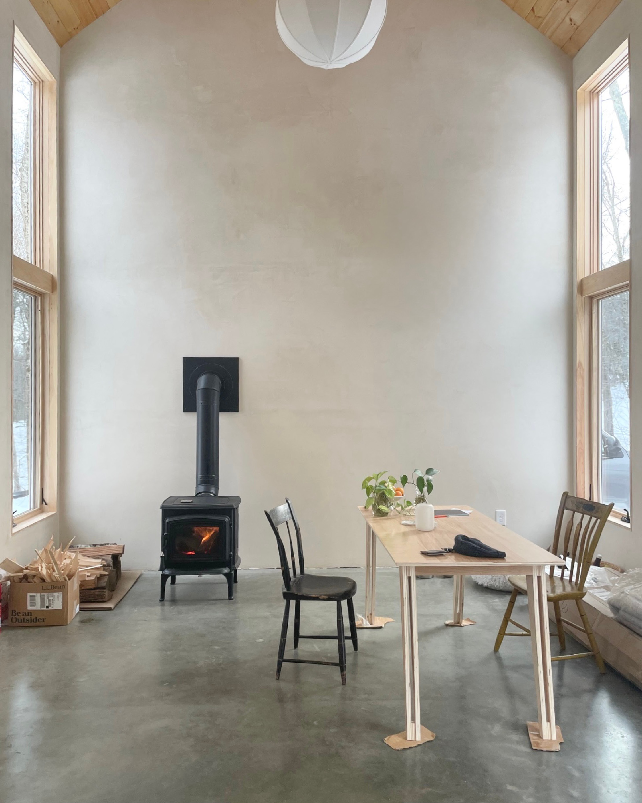
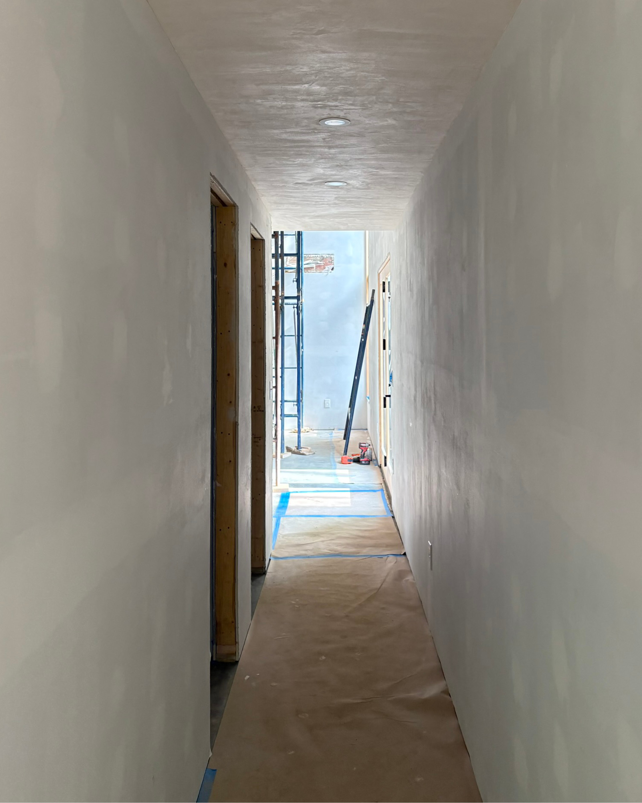
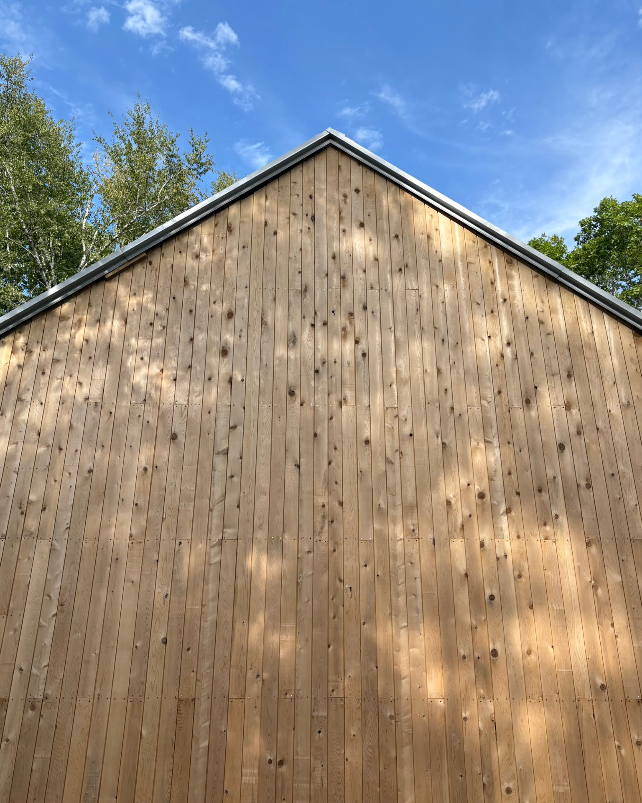
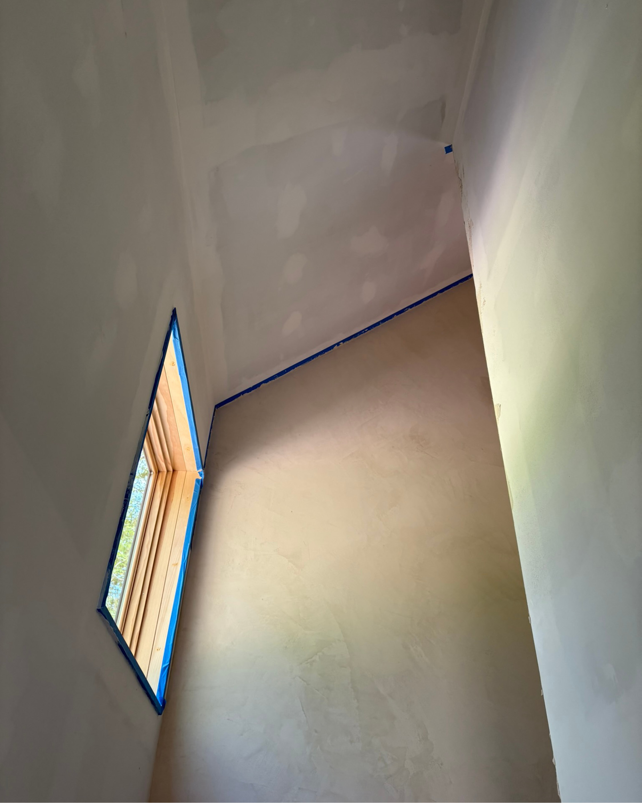
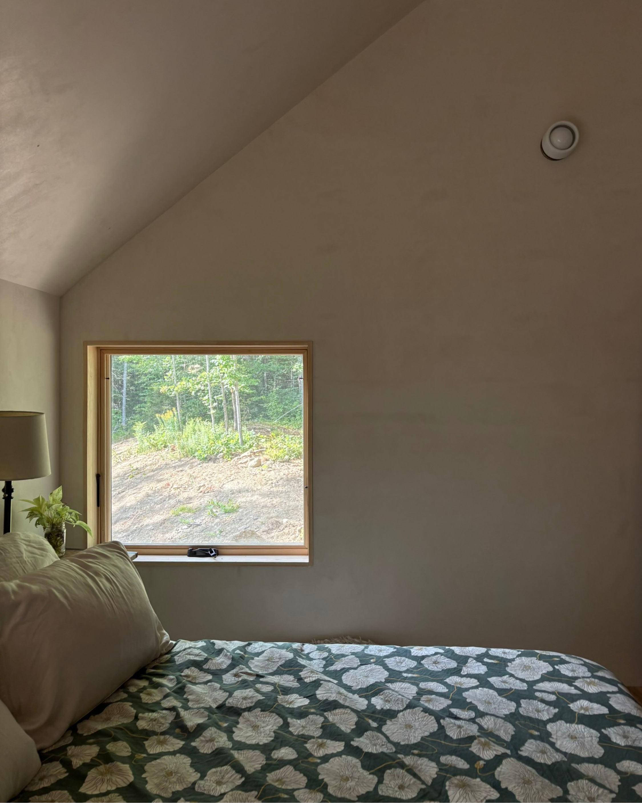
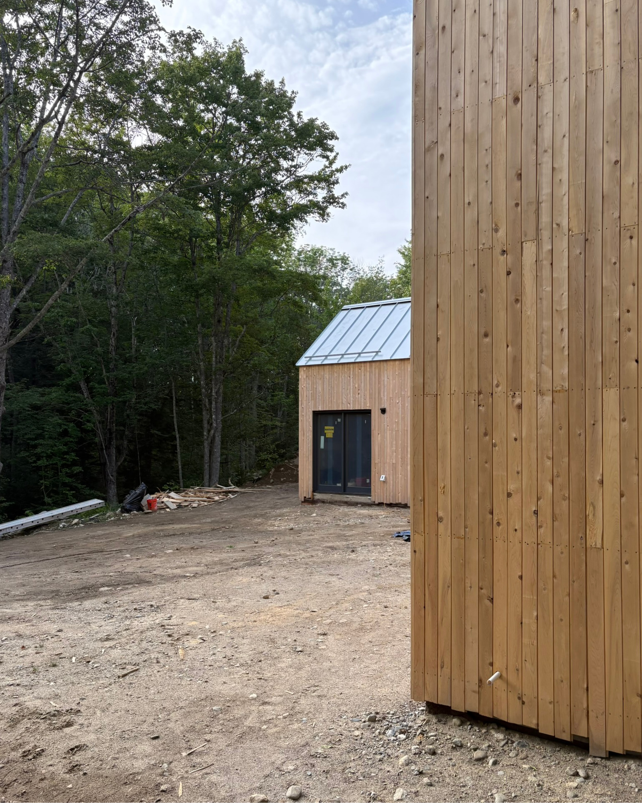
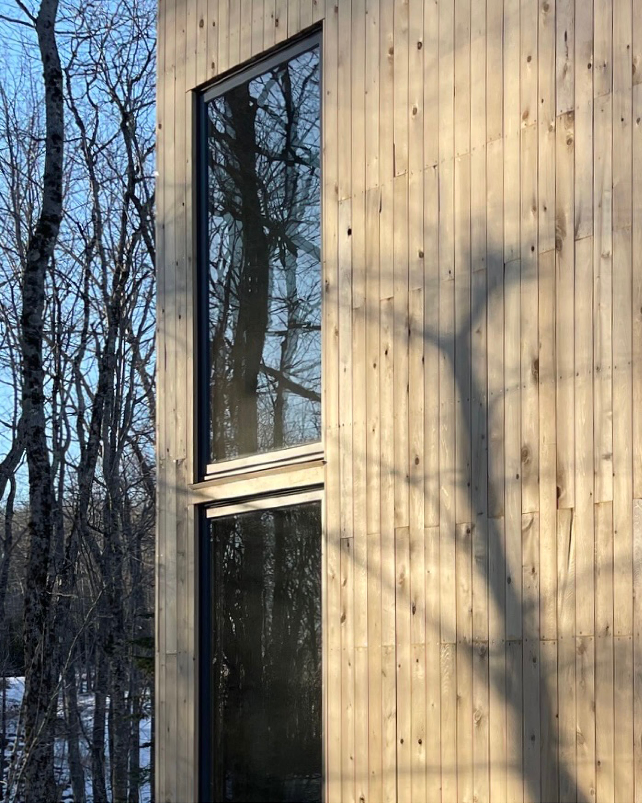
Click or tap to advance
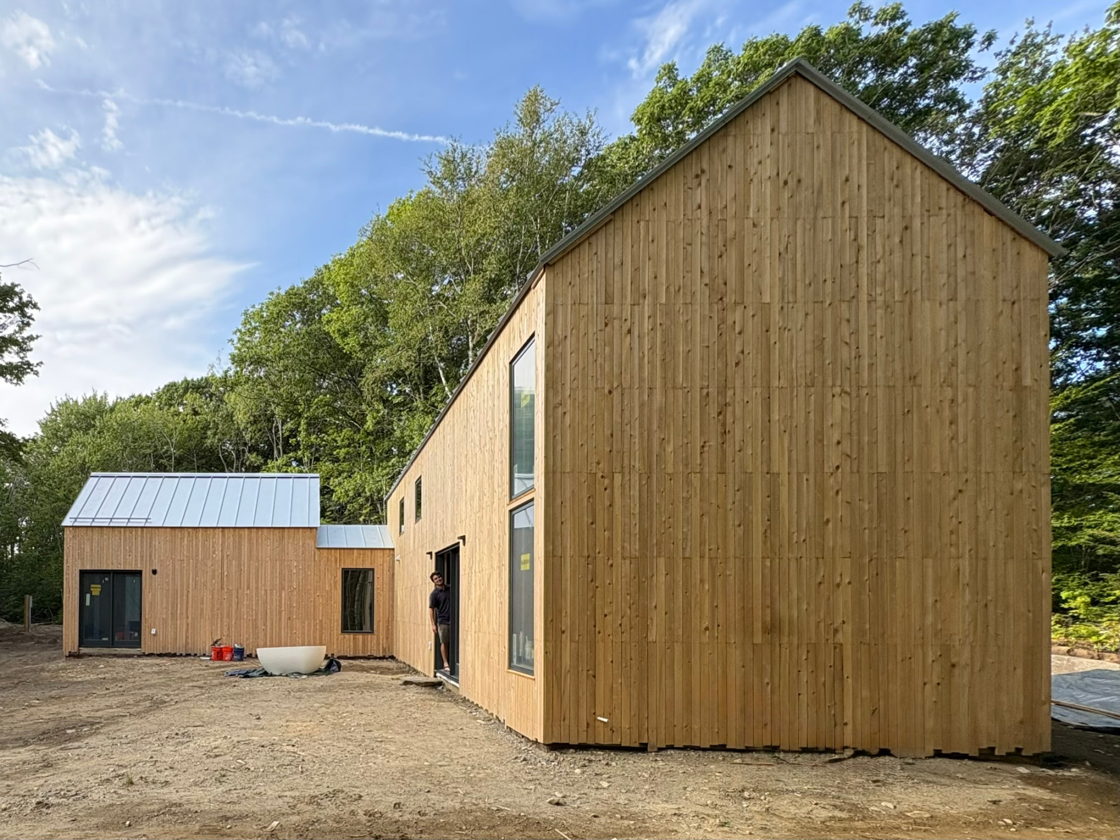
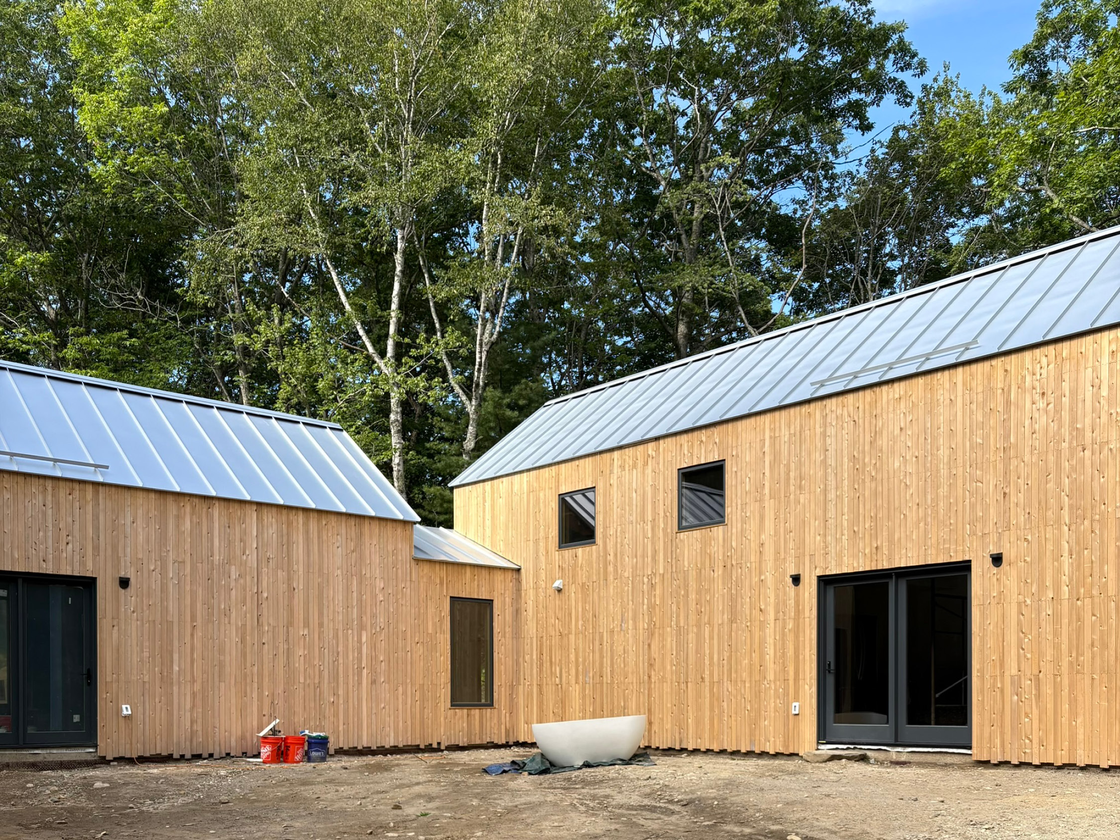
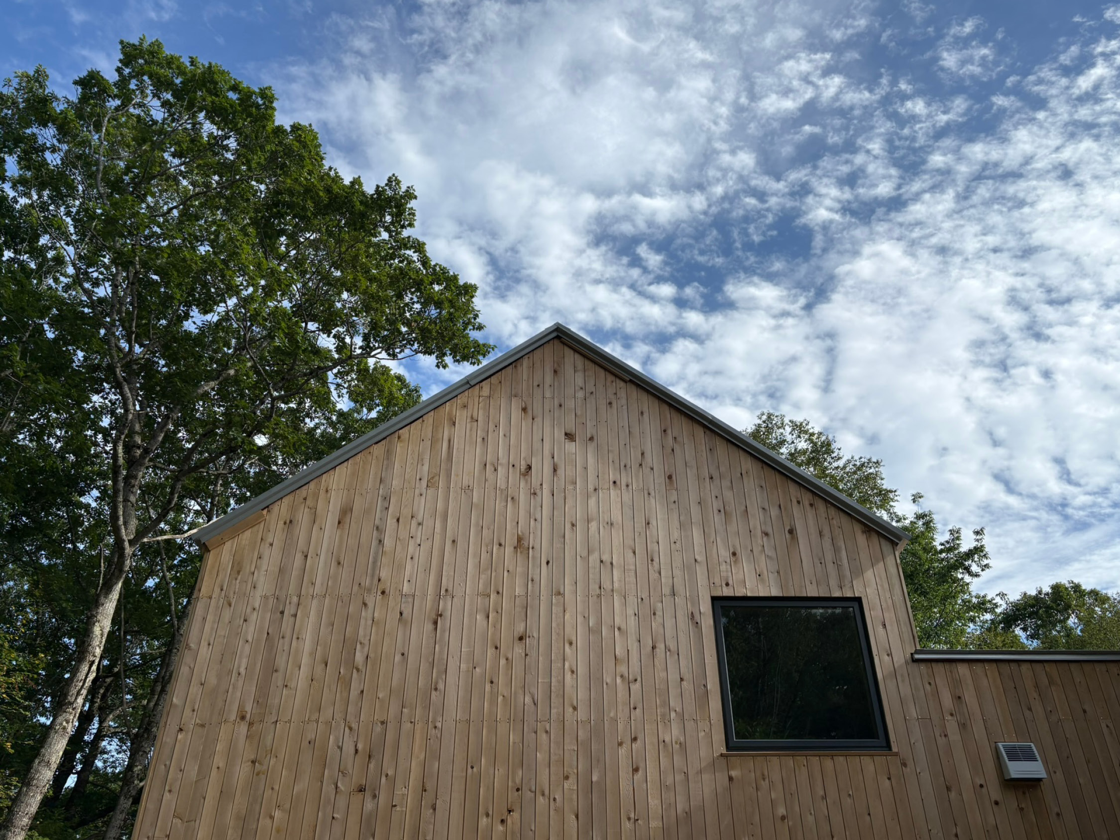
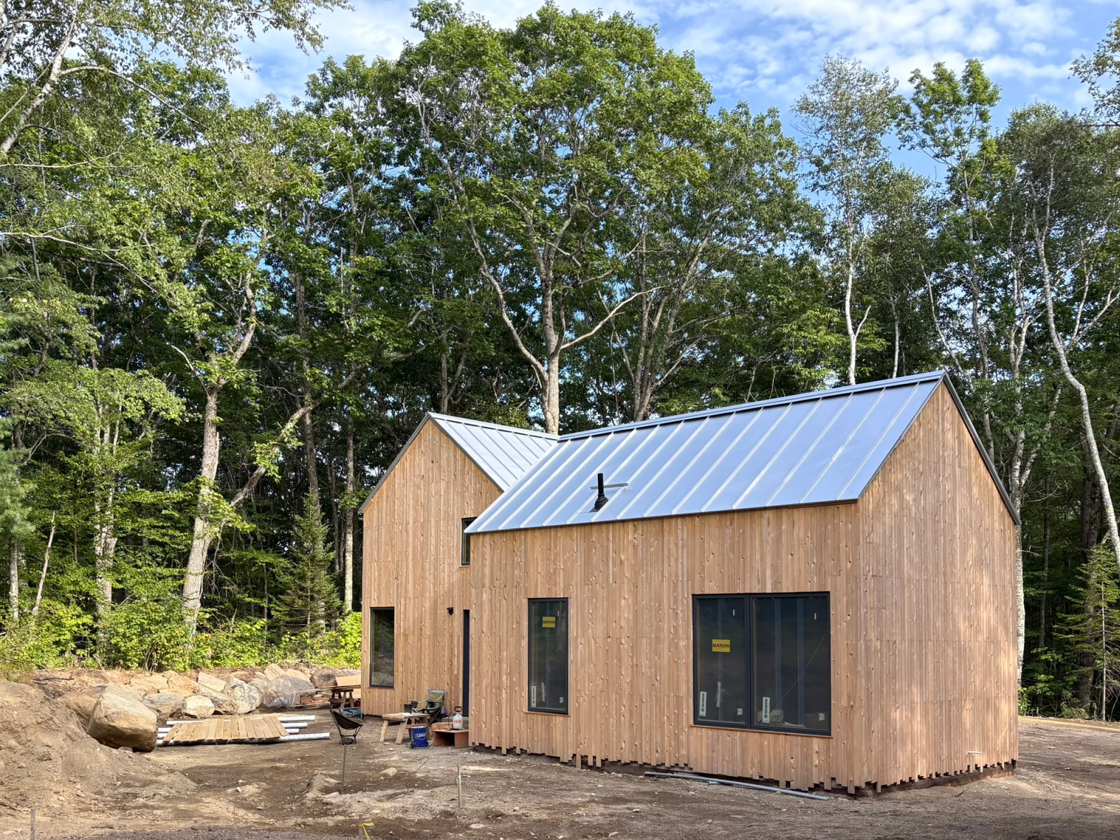

The L-shaped house is entered at the outer elbow, the junction between the wings


The entry porch takes advantage of the morning sun


Floor Plans
First floor, from top left to bottom right:
- Primary bed & bath
- Mudroom / entry
- Family & guest bath
- Under-stair laundry & utility
- Pantry
- Kitchen
- Living Space
The upstairs houses two additional bedrooms and a storage loft above the primary bath
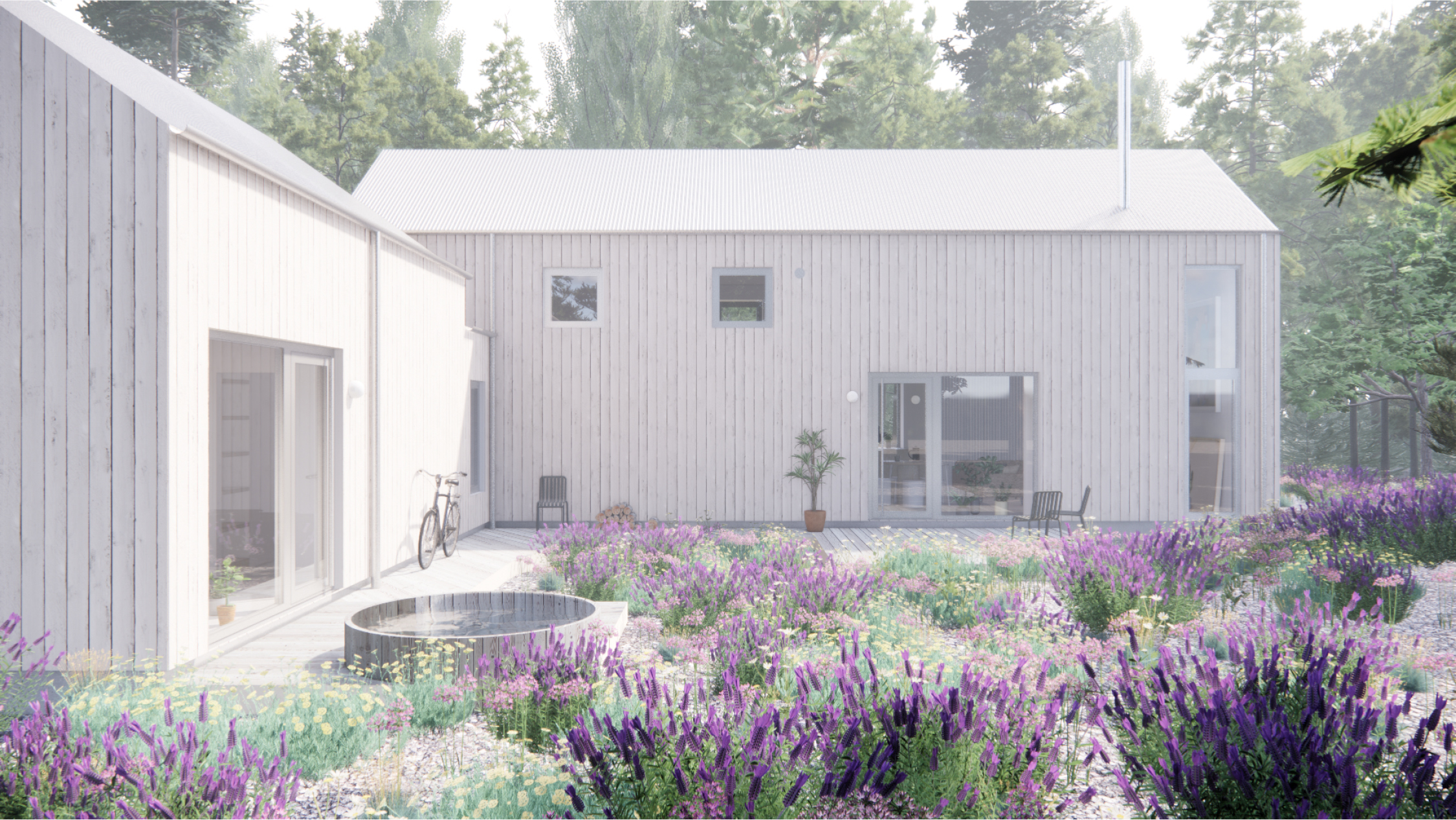
The house form creates a protected courtyard, which faces the distant ocean views
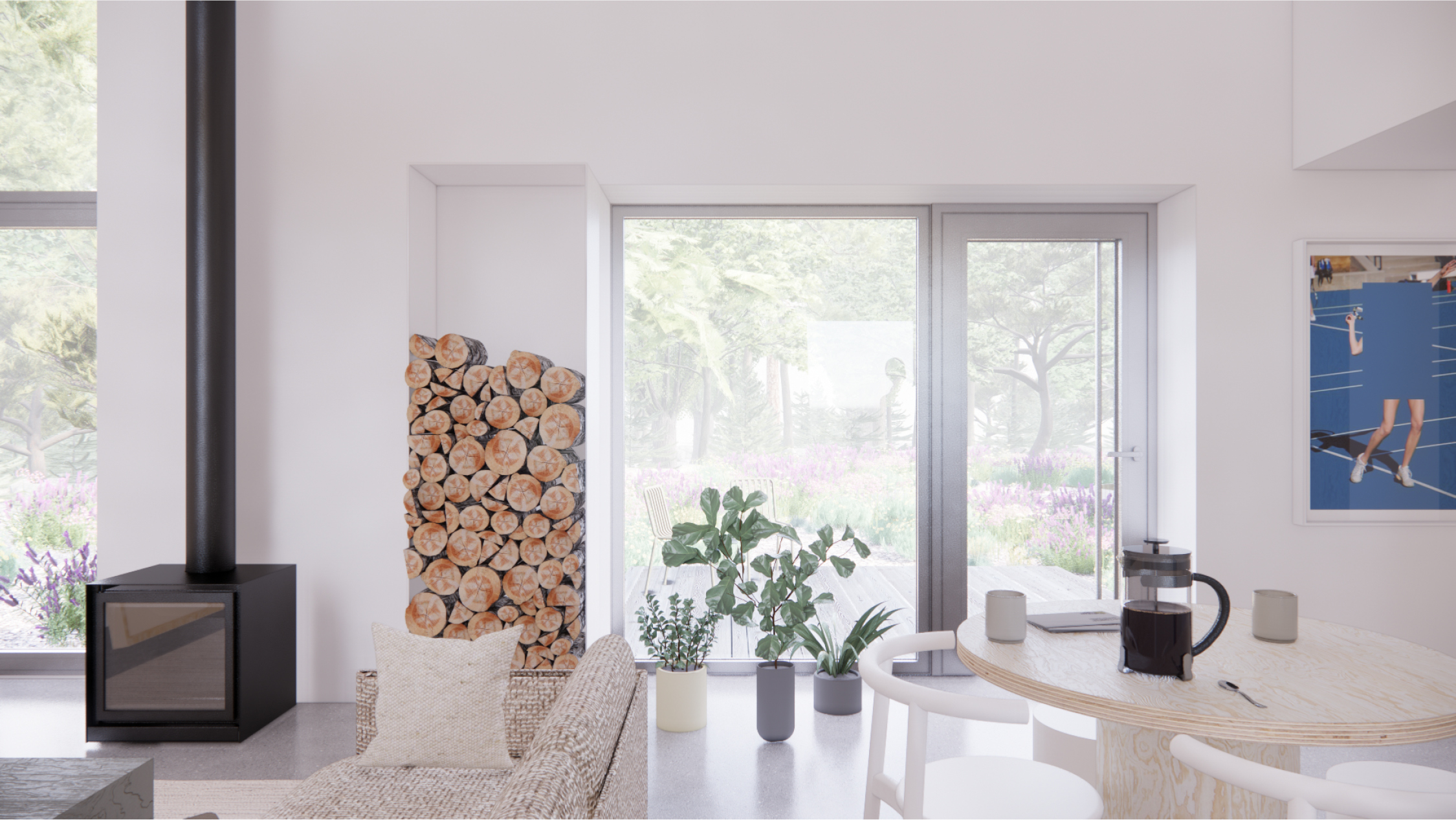
The kitchen & living space is connected to the inner courtyard through generous windows & a large door

A window at the sink increases counter space, brings in light, and is a killer spot for bird-watching

The ceiling height - driven by the upstairs bedrooms - makes the modest living room feel spacious

The hall (left) creates a distinction between the social and private spaces of the house while doubling as an excellent art gallery

A window / door pair on the inner courtyard side of the primary bedroom makes it feel like you’re sleeping outside

A view from the storage loft to the primary bed

The entry hall to the primary bed provides the homeowner with an additional layer of privacy

The cedar decking changes orientation as it wraps around the elbow. We get excited about simple moves that feel special without adding cost

Although the house only has a few openings, they are often located across from one another - like the kitchen, shown here - to give the space an airy feel

Locating windows at the corners simplifies prefab panelization and encourages light to bounce as it enters the home
Client
PrivateStatus
Under ConstructionLocation
Rockland, MaineServices
- Architectural Design
- Furniture Selection
-
Interior Design
Credits
- Andrew Frederick,
Collaborator