
Geometric Boutique
_How to consolidate a womens’ clothing store into a smaller footprint without losing display area.
Over thirty years, a successful women’s fashion store tripled in size, growing into what had been two neighboring stores. Narrow doorways between the three zones made it hard for staff to serve shoppers and for shoppers to easily find their way; multiple entries required more staff to greet customers and prevent theft; and different spatial characteristics in each zone eroded the store’s identity.
We were hired by the landlord to help the retailer understand how a spatial refresh within a consolidated footprint could help increase their return on investment. The retailer was concerned about losing display space and merchandising flexibility. Thus, the design challenge was to maintain display volume and flexibility within a smaller space.
We were hired by the landlord to help the retailer understand how a spatial refresh within a consolidated footprint could help increase their return on investment. The retailer was concerned about losing display space and merchandising flexibility. Thus, the design challenge was to maintain display volume and flexibility within a smaller space.



We added a wall with an arched opening near the back of the space to give the retailer flexibility. This space can be a "shop in shop," home to a unique offering like accessories or intimates, a lounge for trunk shows, or whatever they need!

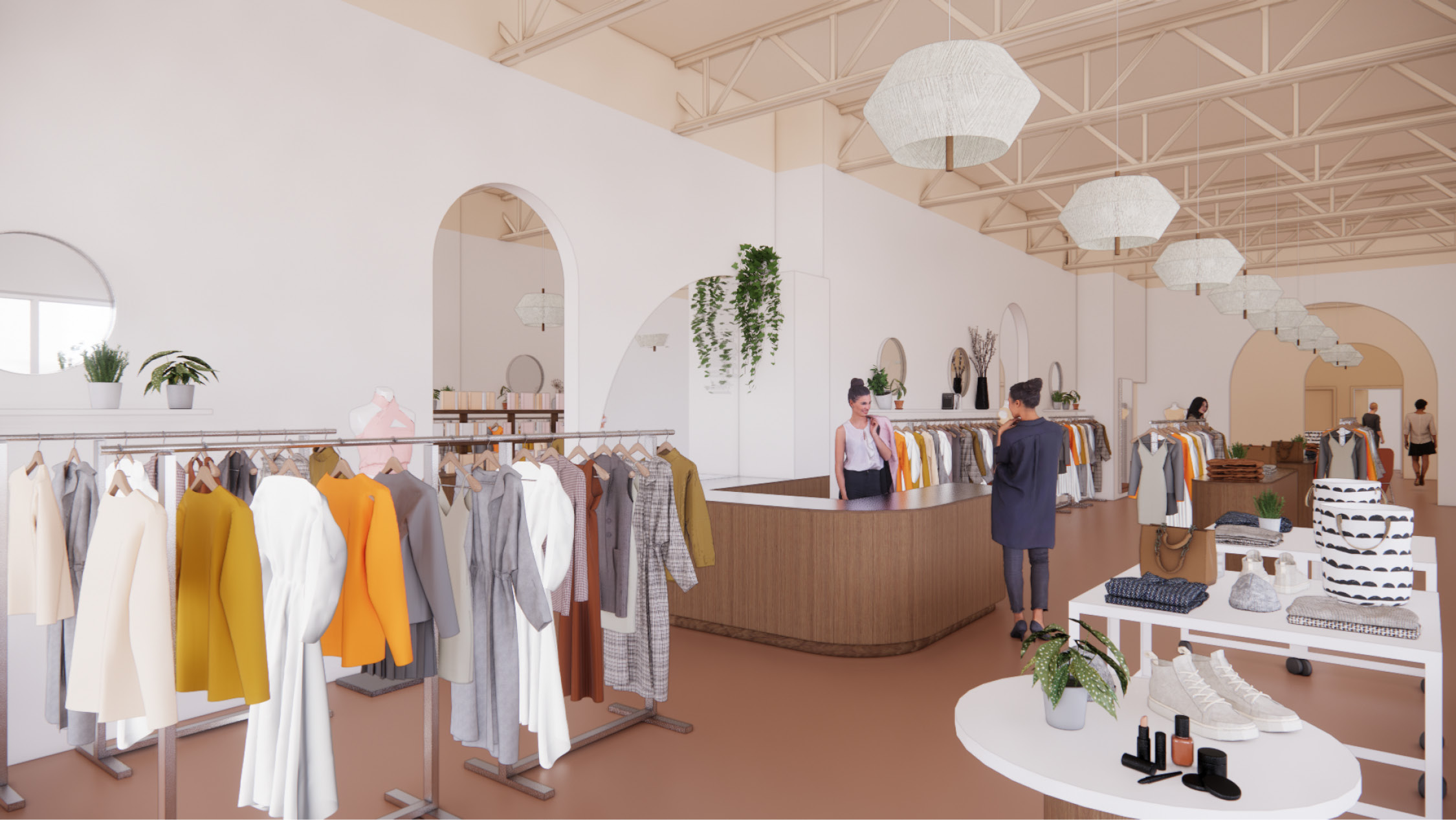
We split the main room into three zones to scale the space & create richer merchandising opportunities. The arches between zones and the progression of paint tones adds drama while tying back to an existing arch motif in the store.
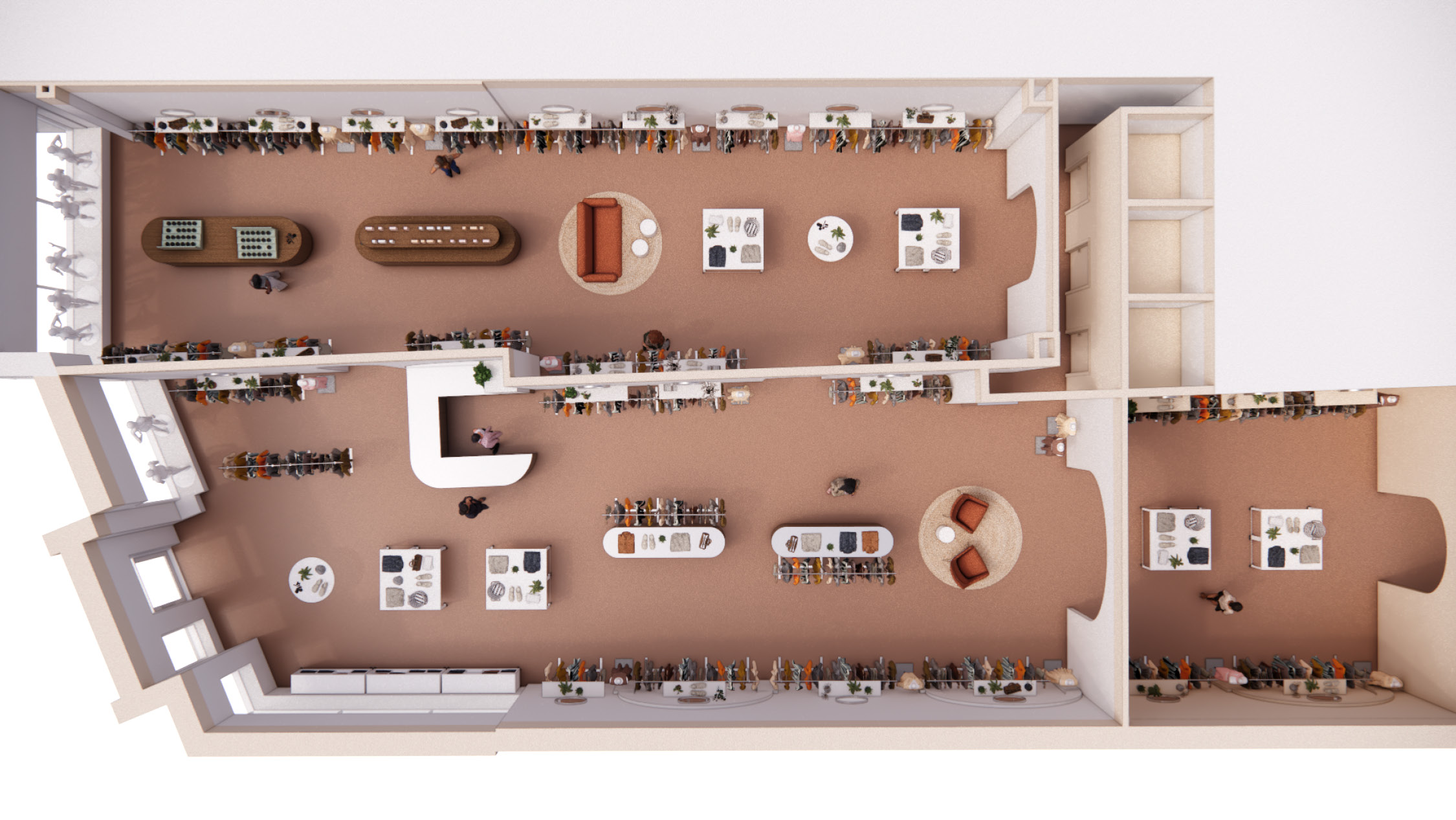
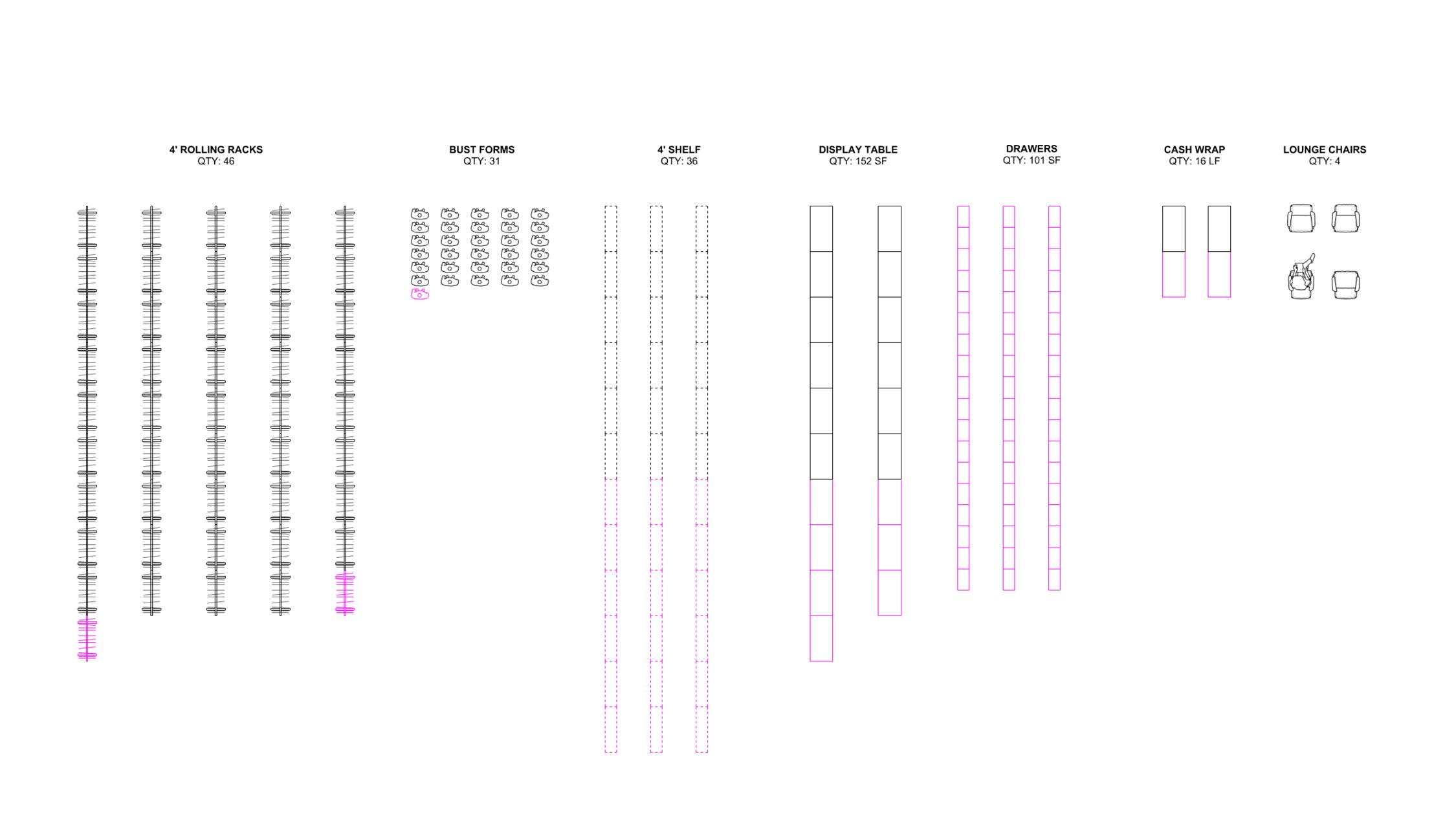
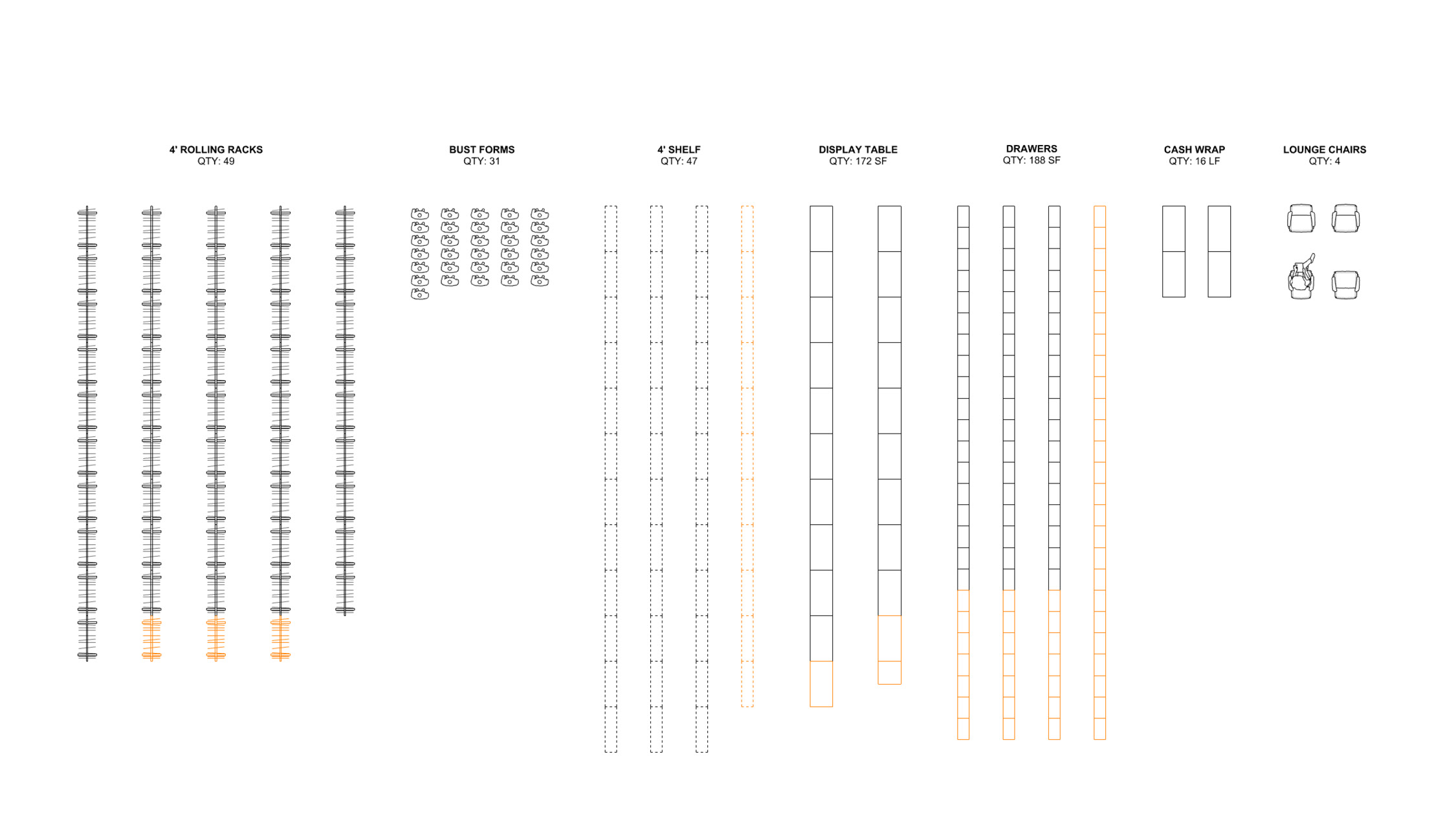
We counted every fixture in the existing store to stay accountable to the owner’s desire to maintain their merchandise counts in less space.
The pink represents fixtures that needed to be relocated from the space they were losing, while the orange represents additional fixtures we were able to fit in the new design. 💁♀️
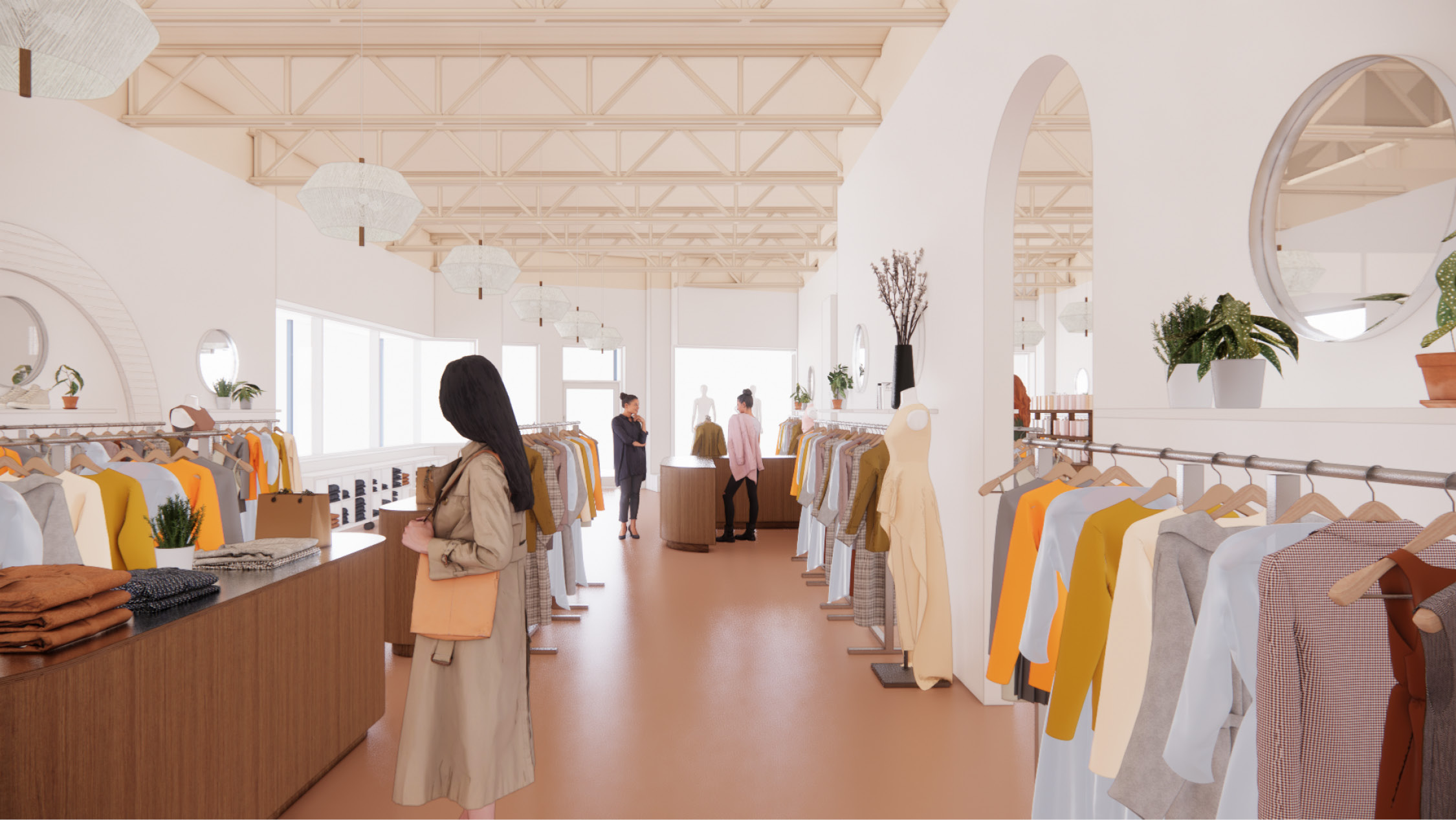
The owner stocks many brands and styles, so the store's palette needed to complement, not compete. We chose a camel-colored linoleum, wood fixtures, and a range of warm neutral paints to add coziness without fuss.
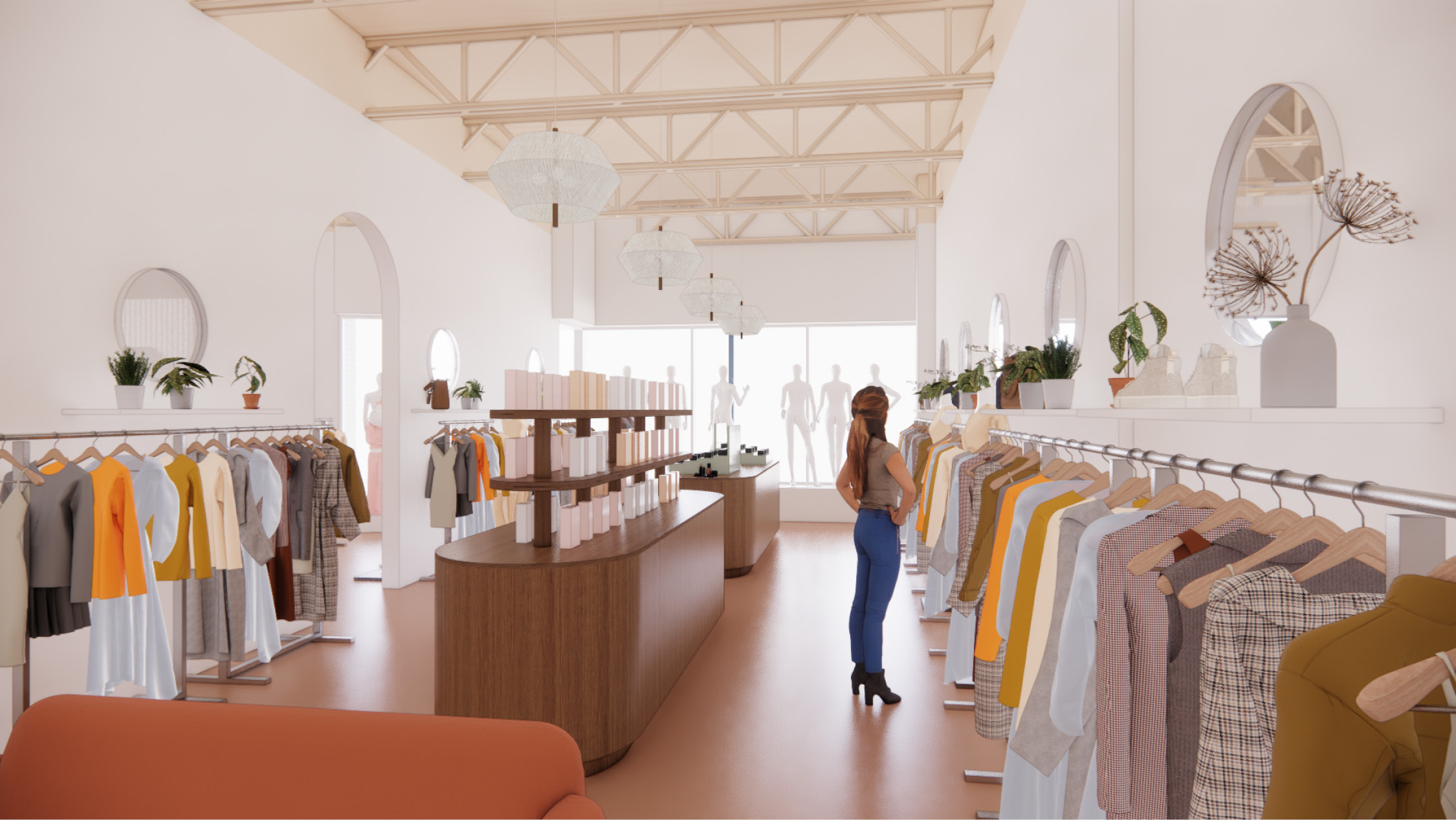
Beauty, a category that’d been sidelined in the previous store, is the central focus in one of the store’s bays.
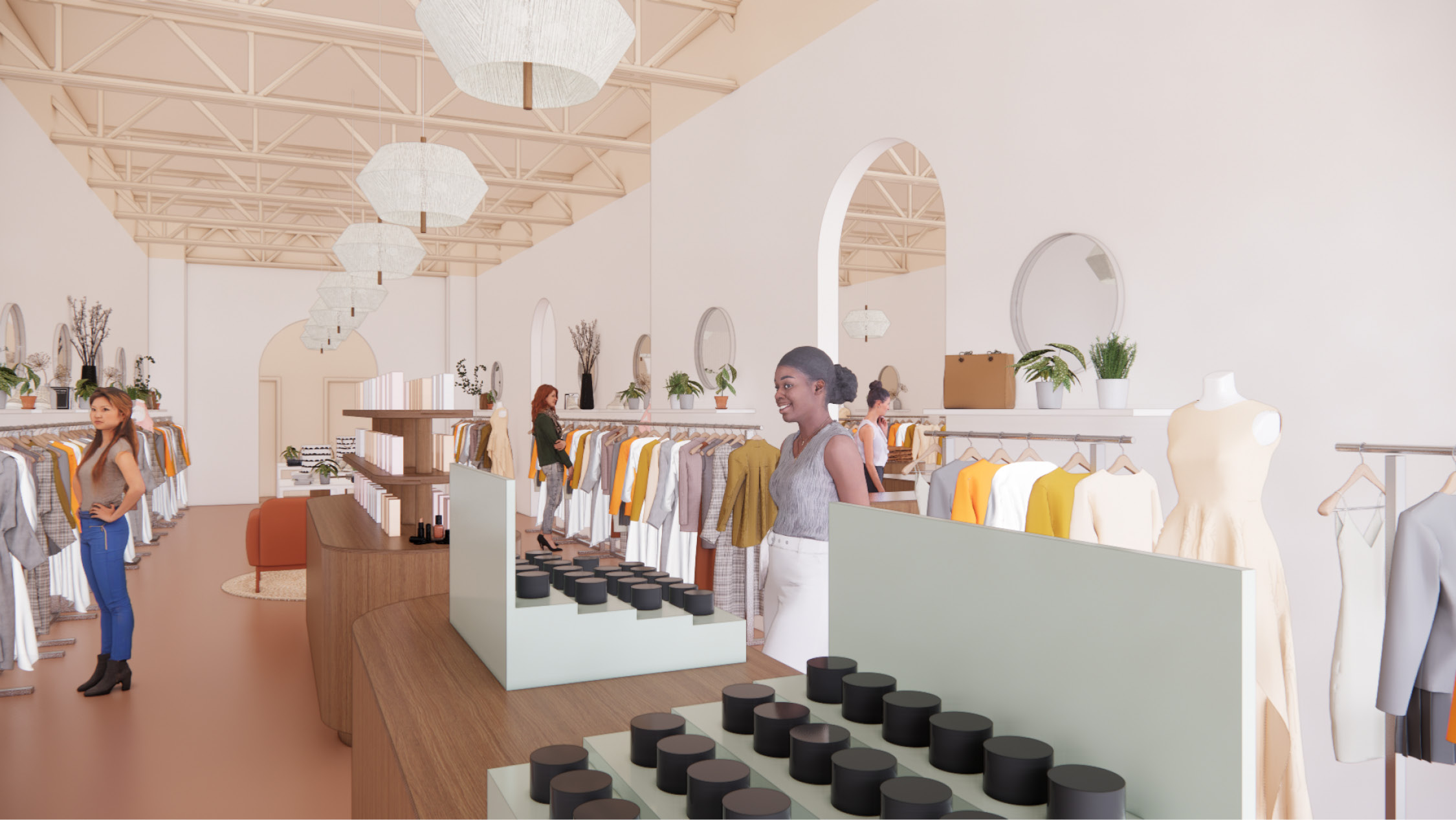
Location
Albany, NYServices
- Architectural Design
-
Interior Design
-
Furniture Selection
-
Programming
Credits
- WS Development,
Client - Private,
Retailer -
BLW Engineers,
MEP-FP Engineering -
Pieszak Lighting Design,
Lighting Designer