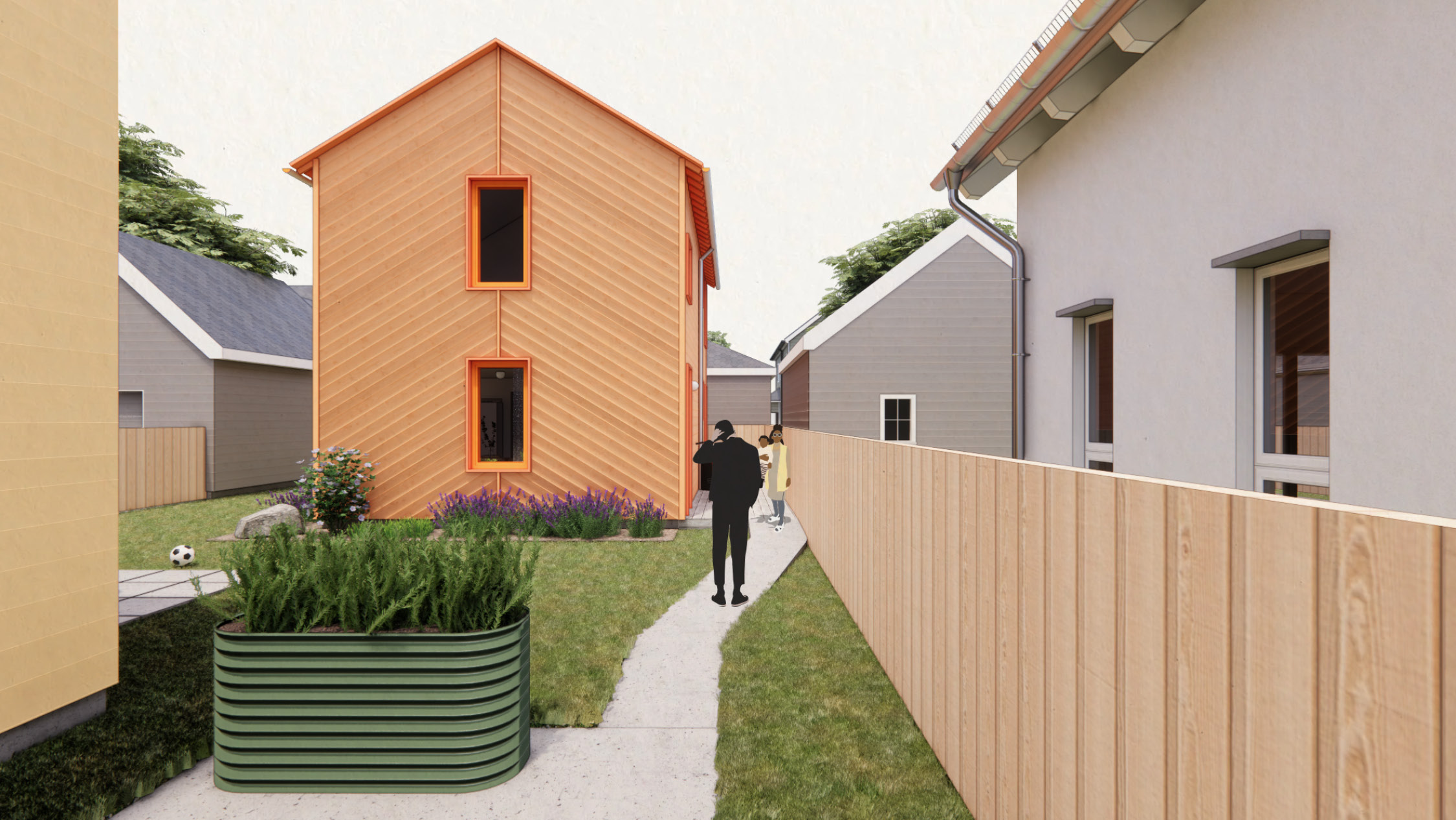
Good ADU
_An accessible, small home that lives large
Looking at the ADU landscape, we’re struck by the cost of most offerings. The one-bed, 455 SF Dwell House costs $439,000. Other brands offer similar per-square-foot costs. Understanding that ADUs lack an economy of scale, we shaped Good ADU around maximizing the return on investment.
Good ADU is a versatile (up to) three-bedroom home that can grow with residents as their lives unfold. We’ve considered three distinct household types: families with children, cohabitating adults, and older adults needing care. Thoughtfully placed doors and two levels facilitate opportunities for simple and meaningful transformations over time. For example, bedrooms can transition to playrooms, living rooms, co-working spaces, and more.
Good ADU is a versatile (up to) three-bedroom home that can grow with residents as their lives unfold. We’ve considered three distinct household types: families with children, cohabitating adults, and older adults needing care. Thoughtfully placed doors and two levels facilitate opportunities for simple and meaningful transformations over time. For example, bedrooms can transition to playrooms, living rooms, co-working spaces, and more.

We recommend siting the ADU to peek out from behind the existing house. This gives it visibility from the street and avoids awkward window alignments

The clapboard on the end walls follows the rake of the roof-line, adding a decorative flair without adding cost

The walls are thick because they’re packed with straw insulation! Carbon-storing, highly insulative, Class-A fire-rated, and rot-resistant; remind us why everyone isn’t using this? 🤔
Resiliency & Sustainability
Every day, we wake up to troubling headlines about climate change. Unfortunately, many high-performance buildings rely on high-embodied carbon materials like foam insulation to achieve operational energy savings. What if we could replace those materials with ones that perform well, draw in and store carbon, naturally regenerate, and grow nearby?The Good ADU is made from straw-filled prefabricated panels manufactured in a local shop and brought to the site. Each panel has two rows of 2”x4” studs (a “double stud” wall), is filled with 12” of straw, and is wrapped with sheathing and weather control layers. We did a BEAM Analysis of the project, and it’s projected to store 366 kg CO2e (aka Carbon Dioxide Equivalent).
Other sustainability features include:
- Concrete is reduced to a grade beam infilled by an insulated double-layer plywood “slab,” which significantly reduces carbon emissions
- Ceiling heights are kept to 8’ to utilize standard lumber and maximize drywall yields
- Downspouts feed rain barrels, which water plants and minimize runoff
- Each room has at least two operable windows for cross-ventilation
- Plumbing fixtures are near the water heater to lower energy use and
- Solar panels could be installed on the flat-seam metal roof when the orientation merits it.
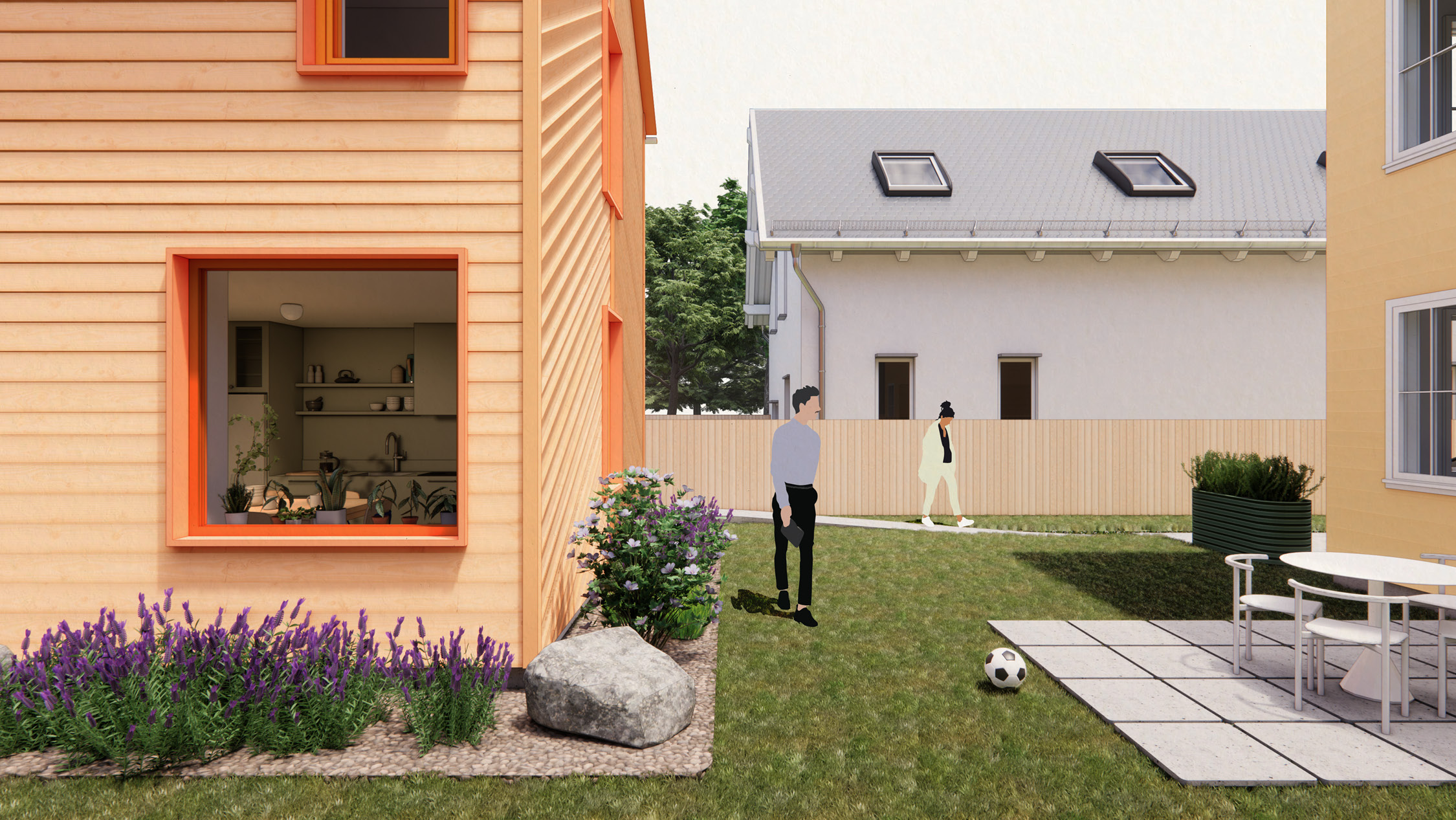
The largest window looks into the kitchen, dining, and living space
Click the image below to learn more about the plans




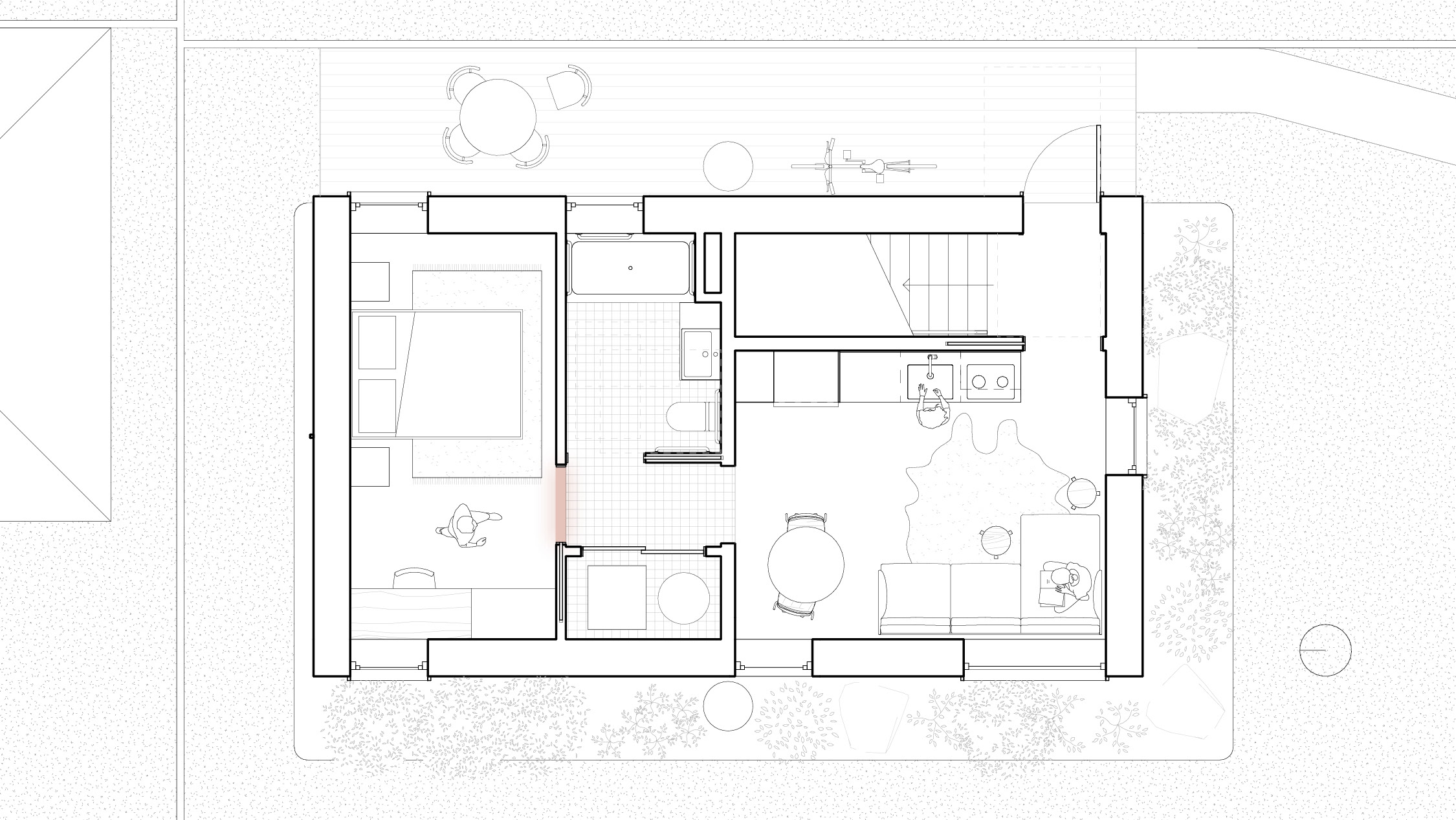

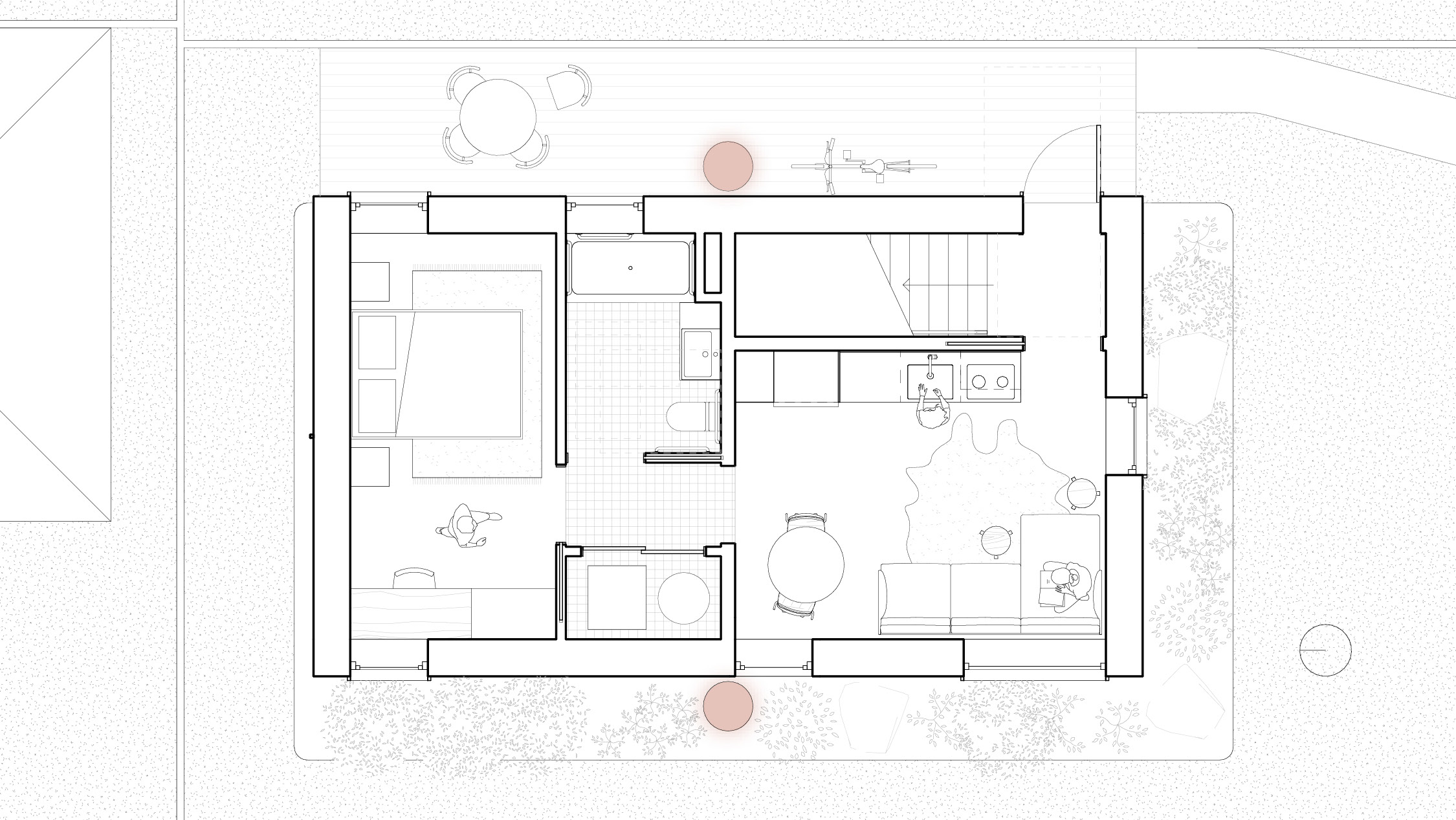

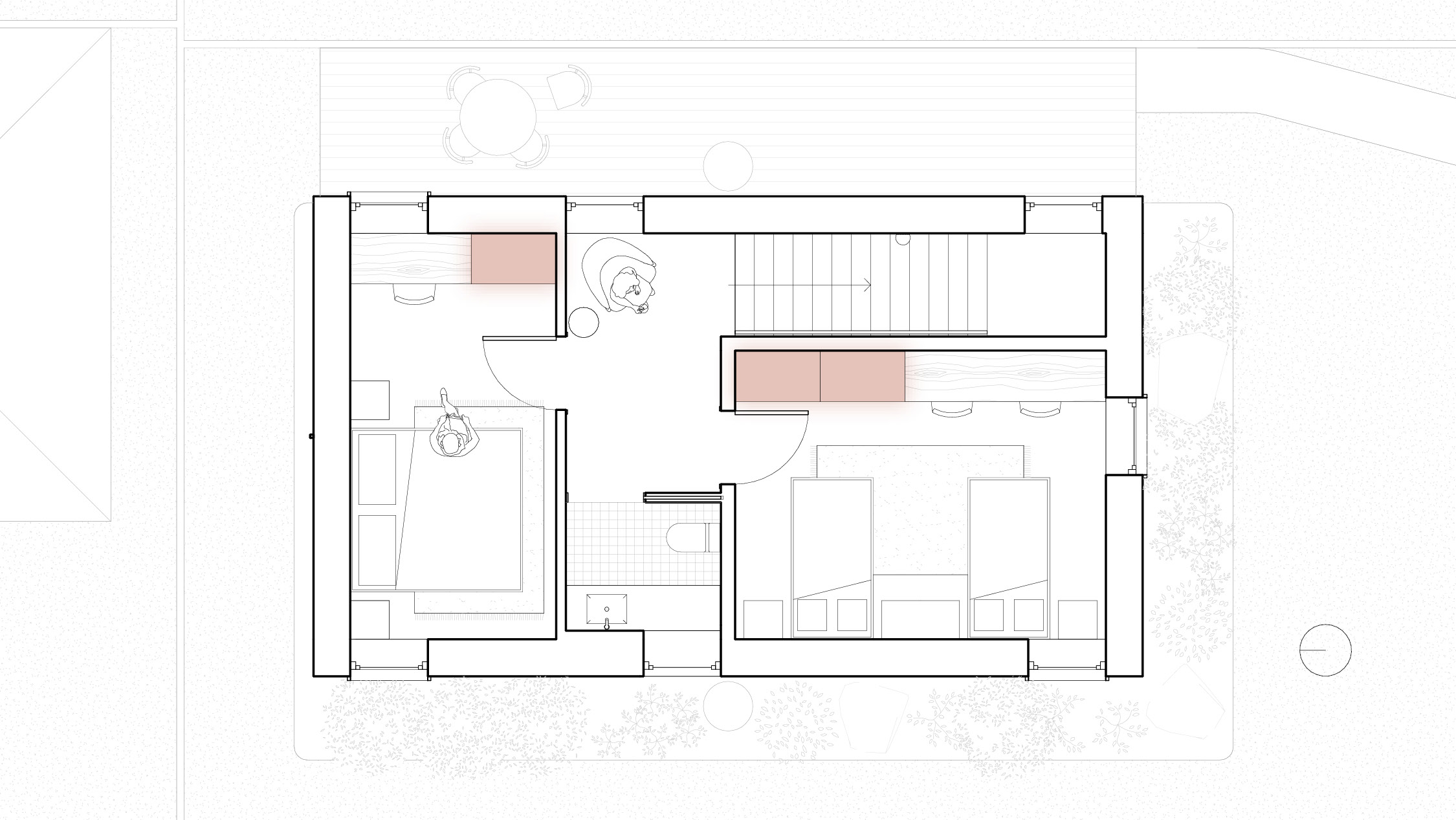


Corner seat vibes in the kitchen
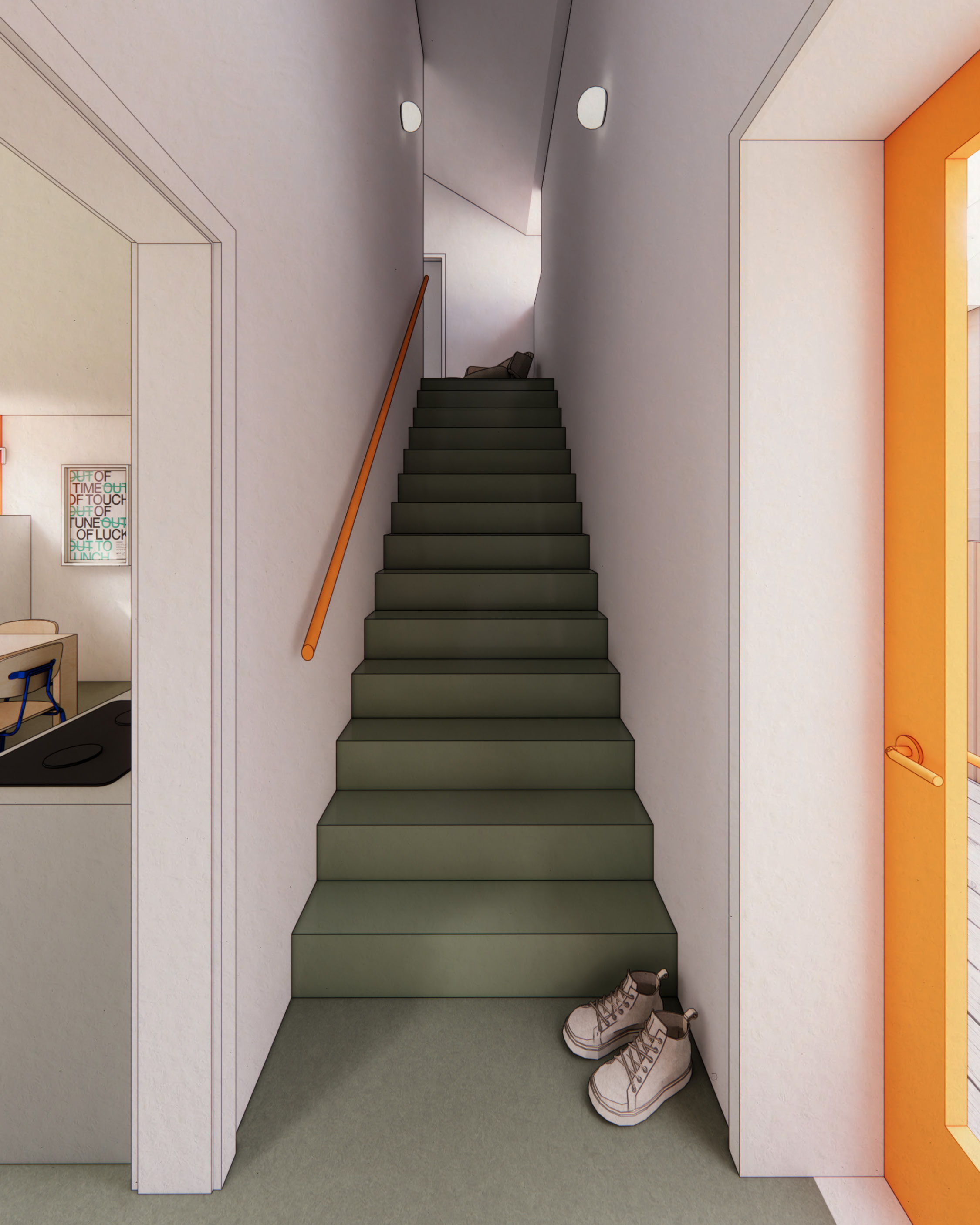
An accessibly-sized entryway doubles as the stairs’ landing to economize on space
Click the image below to learn more about the plans




A few well-placed windows wash the interior with light and fresh air while maintaining privacy
Universal Design & Aging-In-Place
The Good ADU incorporates Universal Design best practices like:- An on-grade entry
- Zero or minimal thresholds at doors and flooring changes
- Generous maneuvering clearances and knee space in kitchens and bathrooms
- Wide doorways and hallways
- Bathroom grab bars, and
- Reachable controls throughout
Typically, these accommodations require more square feet (SF), which can be challenging when building footprints need to be smaller. To solve this problem, we worked diligently to overlap maneuvering clearances with circulation pathways.
One example: the 4’ x 4’ maneuvering clearance at the entry coincides with the landing at the bottom of the stairs. This consolidates the clearances, forms a generous entry, and creates a mudroom-like buffer into the main living space. Design moves like this help to create an accessible 867 net SF house that lives much larger than its small footprint would suggest.
One example: the 4’ x 4’ maneuvering clearance at the entry coincides with the landing at the bottom of the stairs. This consolidates the clearances, forms a generous entry, and creates a mudroom-like buffer into the main living space. Design moves like this help to create an accessible 867 net SF house that lives much larger than its small footprint would suggest.
Services
- Architectural Design
-
Interior Design
- Furniture Selection
- Feasibility Study
- Market Analysis
-
Zoning Analysis