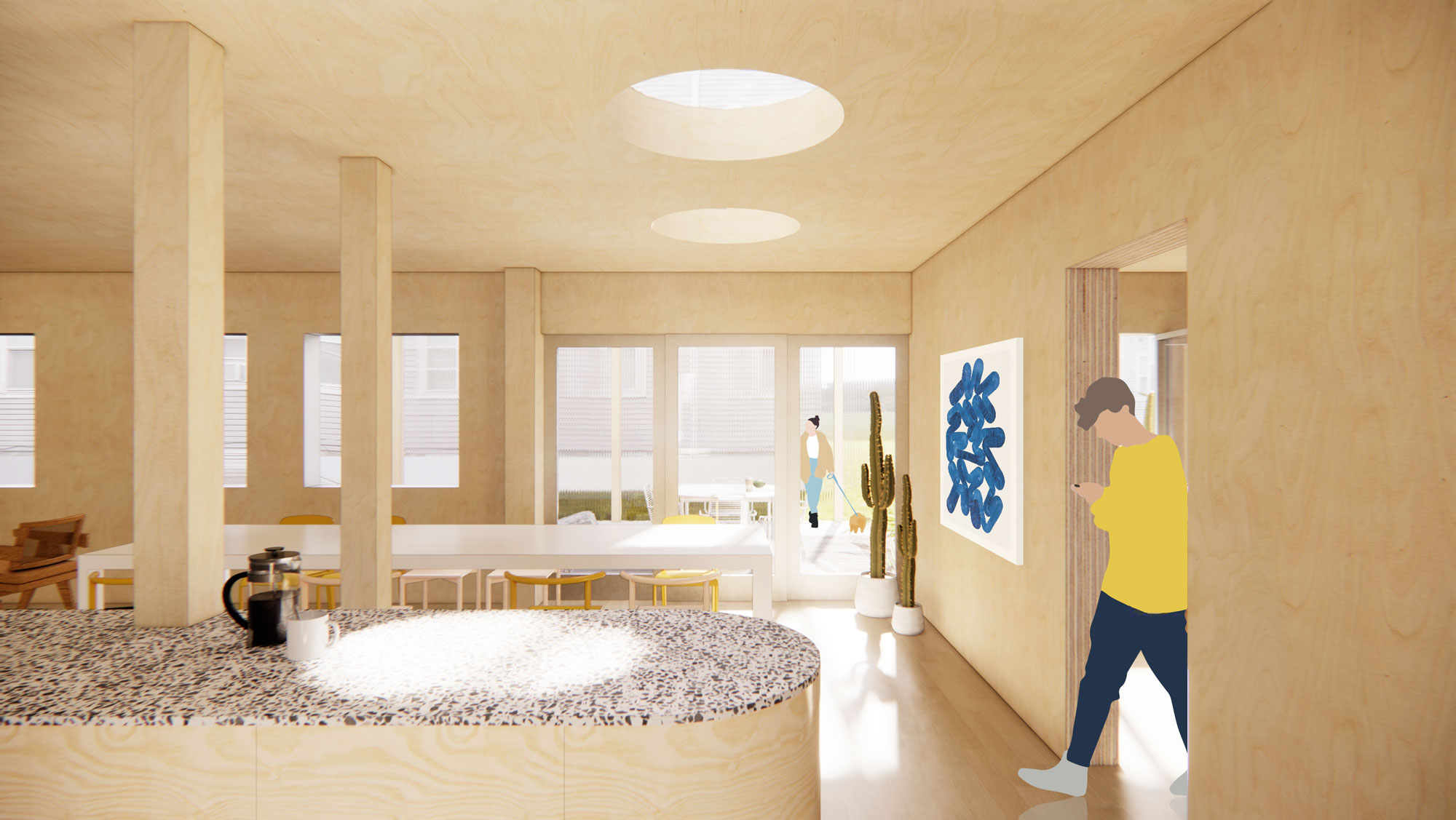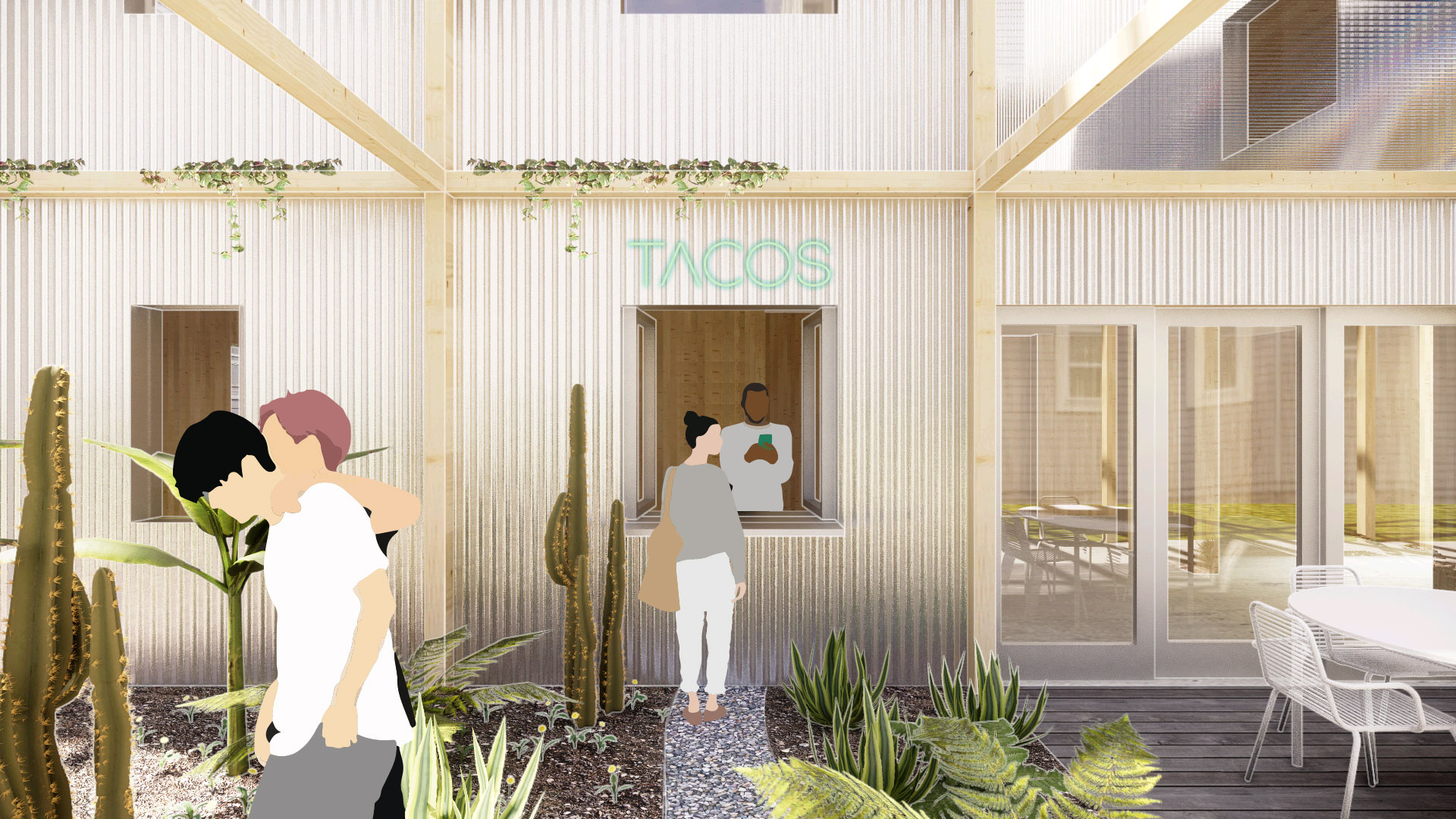
Green House
_A new model of housing for multi-generational families and intentional communities
Green House brings a new model of communal living to Boston, one that is equally relevant to two distinct audiences:
multi-generational families that want to cohabitate & people looking for the affordability and companionship of co-living.
What would typically be three separate homes share a communal ground floor that contains dining, living, laundry, and either a “grandmother flat” or a home business. Each unit can be accessed from the first floor by a private stair that leads to their bedrooms.
The housing is paired with a public greenhouse promenade that creates a mid-block shortcut, extending the community beyond the dwelling. This greenhouse allows the residents to grow a significant amount of food or flowers and could be used to provide garden plots for neighbors as well. In Boston’s cold climate, it gives a taste of the tropics year-round.
What would typically be three separate homes share a communal ground floor that contains dining, living, laundry, and either a “grandmother flat” or a home business. Each unit can be accessed from the first floor by a private stair that leads to their bedrooms.
The housing is paired with a public greenhouse promenade that creates a mid-block shortcut, extending the community beyond the dwelling. This greenhouse allows the residents to grow a significant amount of food or flowers and could be used to provide garden plots for neighbors as well. In Boston’s cold climate, it gives a taste of the tropics year-round.

One-Third Greenhouse + Two-Thirds House, as viewed from the East side
A site diagram showing the arrangement of the greenhouse & the house
This reconfiguration allows families to eat together and have a greater variety of social interactions while saving on kitchen costs
The site has two back-to-back lots that create a mid-block pass-through. The dimensions, 170’ long by 14’ wide at its narrowest, resist traditional development models

Year-round tropics within the greenhouse arcade, which can be opened in the warm months
First Floor Plan, Living Room Zoom

The building is constructed of cross-laminated timber (CLT), a low-carbon mass timber structural system that has the warmth & beauty of wood
The upper floors house the majority of the bedrooms and bathrooms.
The shower is separated from the toilet and sink to help mitigate the morning / evening rush. The three separate volumes & the location of the closets create additional privacy

A third of the ground floor is given over to an in-law unit or a small business (or a hybrid of both, as shown here)

The greenhouse arcade creates a mid-block cut-through with year-round tropical plants. It:
- Creates a privacy buffer for the residents
- Makes use of a long, narrow site, &
- Generates revenue for the residents through rentable garden plots
A long section cut through the greenhouse promenade
The height of the greenhouse alternates from one to three stories, in step with the housing. This creates opportunities for trees & hanging plants while establishing a human-scale

Each bedroom has one window into the greenhouse and one to fresh air. Window sizes & heights reference the context
A short section cut through the roof deck, bedrooms, living room, and three-story greenhouse.
A short section cut through the communal kitchen, showing the windows of the bedrooms beyond
Client
CompetitionLocation
Boston, MassachusettsStatus
CompleteStats
- 3-stories
- 13 bedrooms
- Lot Size: 5,610 sf (0.129 acres)
- 101 beds per Acre
- Amenities: Greenhouse Promenade, Storefront for Home Business, Communal Gardens, Communal Kitchen, Shared Laundry, Bike Parking
Services
- Architectural Design
- Landscape Design
- Interior Design
- Furniture Selection