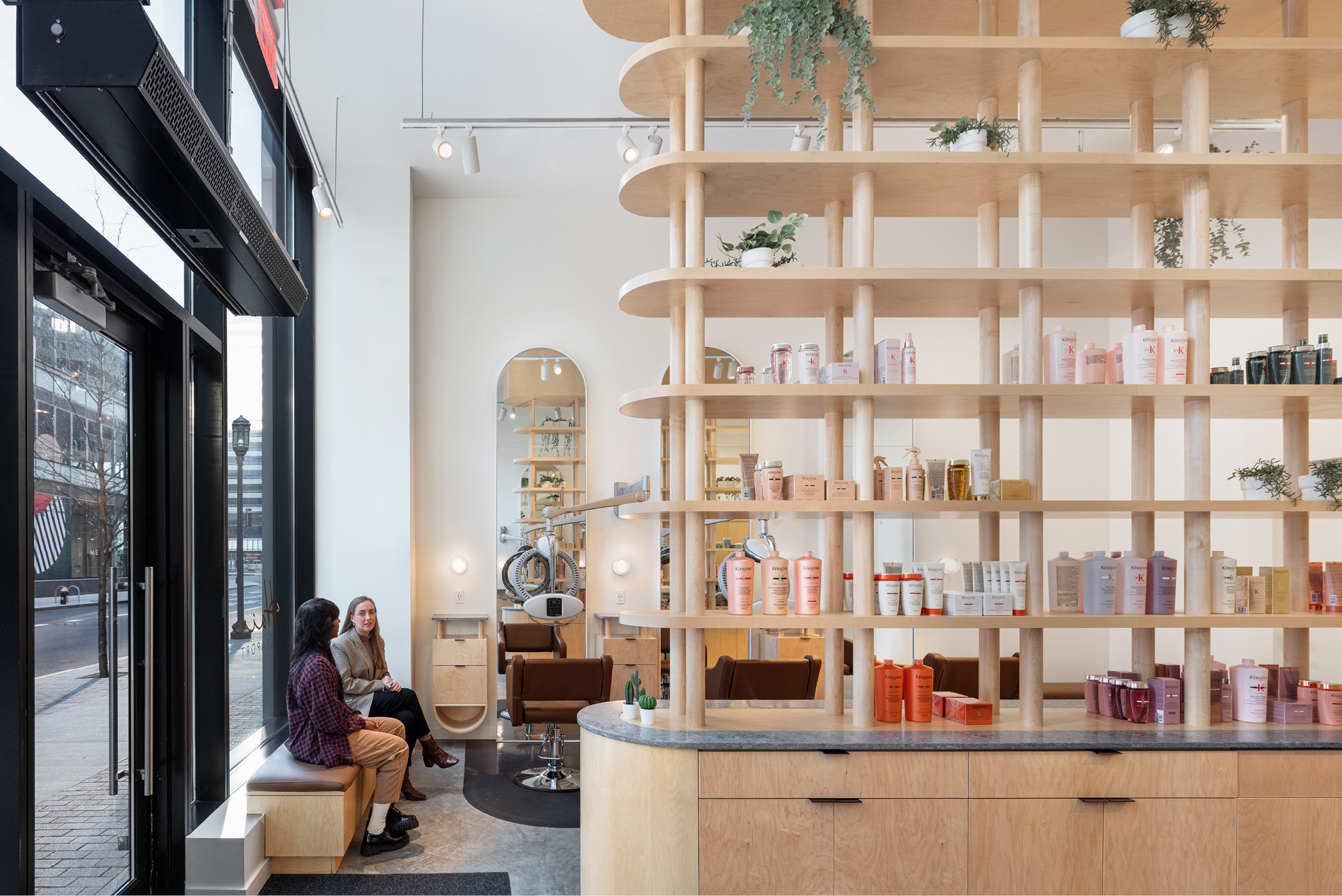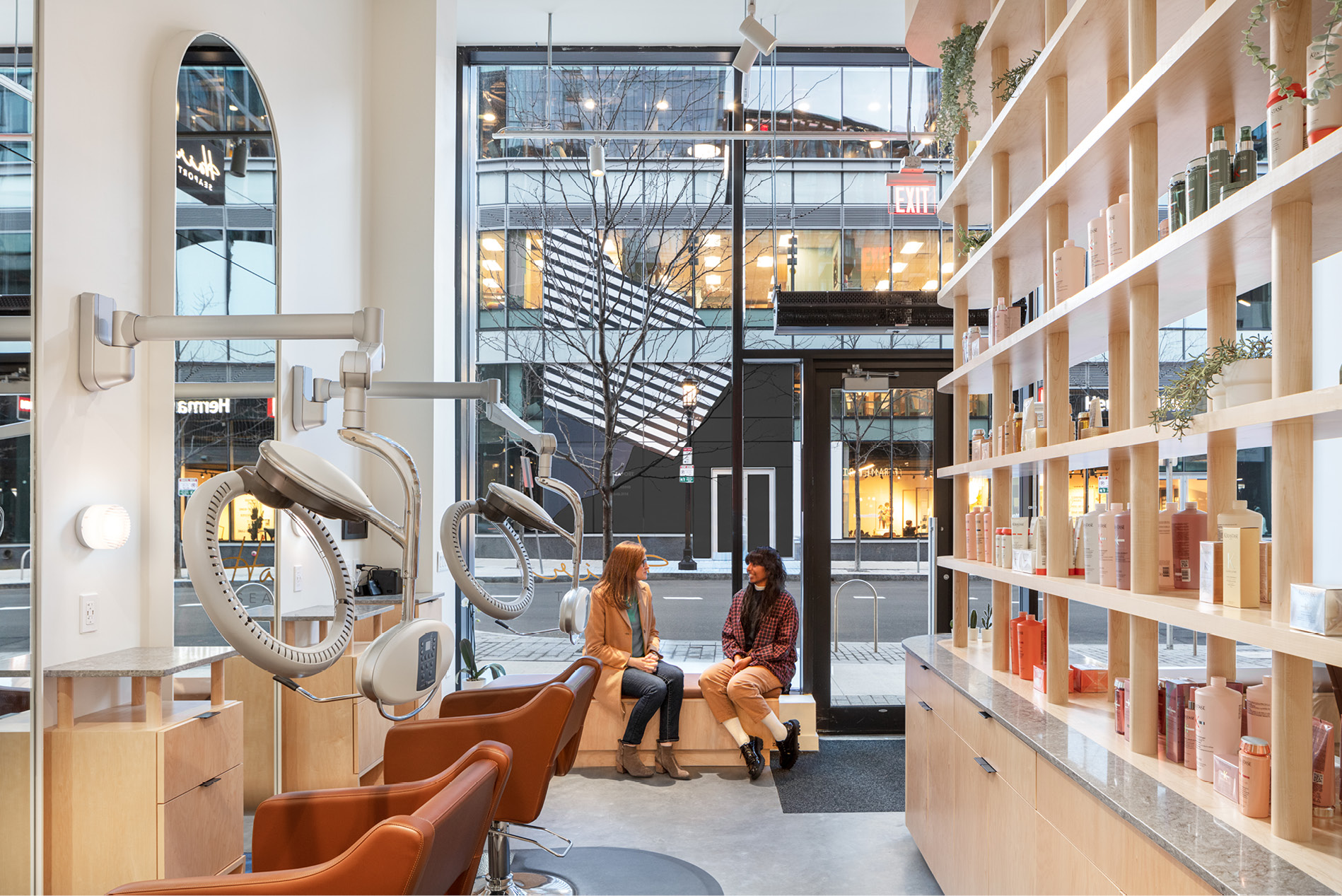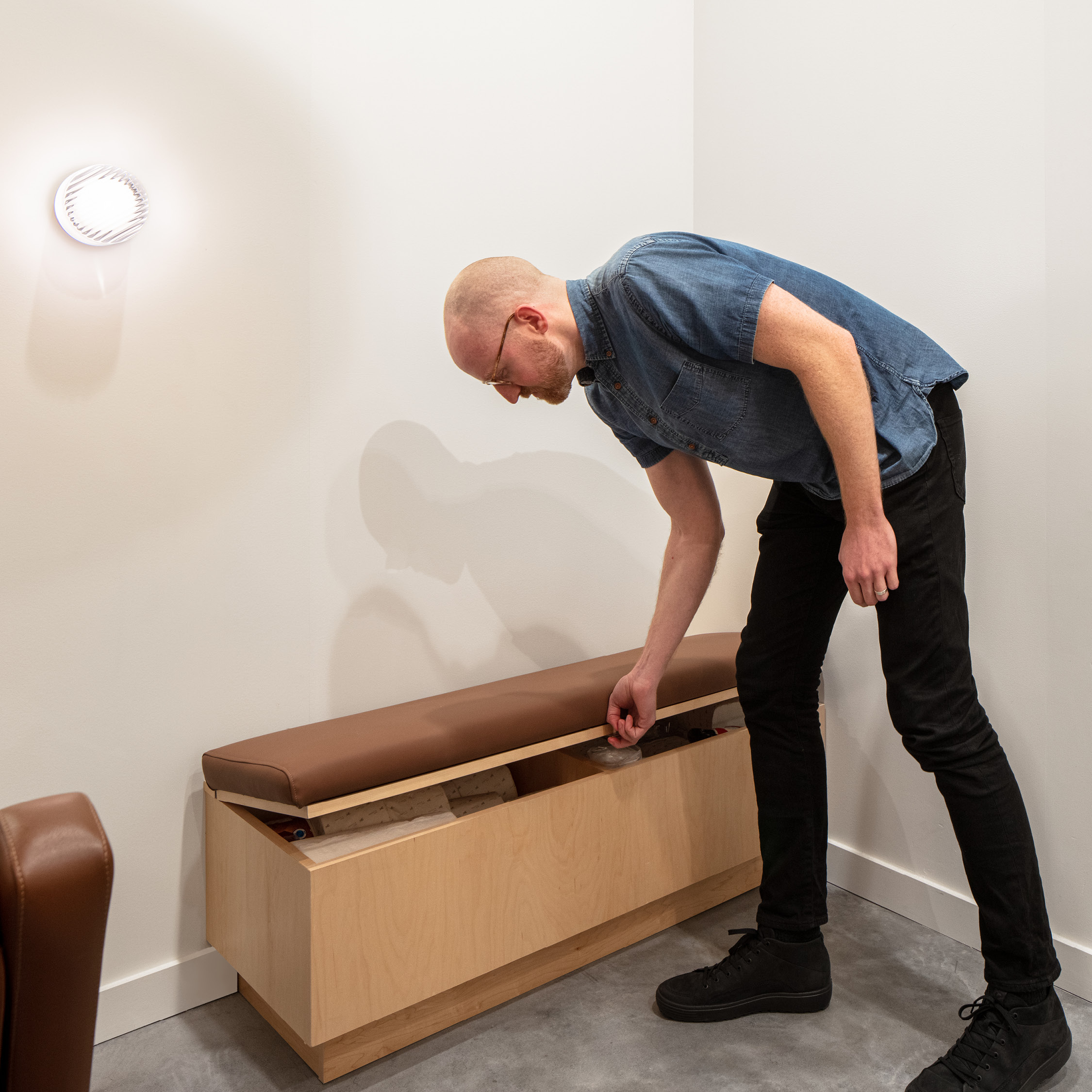
Hair Seaport
_A compact salon with serious storage
Within less than 580 square feet, our client charged us with fitting: a reception & waiting space, product display, a refrigerator, five stylist’s setups, four hair processors, two shampoo stations, a color bar, a lash treatment space, a space for customer selfies, an accessible bathroom, laundry, a mop sink, a utility room, and as much storage as possible. After running through a series of iterations where every inch mattered, we arrived at the solution shown here. One where every feature serves multiple functions, accessibility clearances are met, storage is accounted for, and their brand is broadcasted to the world.
The pink tone indicates storage

The 15-foot central wood display & storage fixture is a warm counterpoint to the glass & steel of the surrounding neighborhood

The custom mirrors mimic the geometry of the shelves. The seam at 8’ above the floor minimizes waste, keeps costs down, and is above the sight line

At the rear corners of the space, the paint transitions from eggshell to satin. This gives the rear wall visual interest and makes those locations—where the stylists work with dye—easier to clean

We found a standard anti-fatigue mat product and designed the floor paint at the stations to give it a custom vibe

We specified a 3” diameter wood dowel to give the fixture visual heft, and because it was readily available from product suppliers

The shelf spacing is designed to accommodate the tallest hair product we could find, plus three inches, so that it will serve the client for the long term

The sconces at the stations softly light each patron, while a pair of adjustable track lights overhead provides the even lighting required for the stylists to do their job

The central fixture serves many functions. One of the less obvious but critical ones is that it helps screen views across the space to create a more intimate experience between stylist and client

All of the benches have hinged tops and interior storage

Status
BuiltLocation
74 Pier 4 BlvdBoston, MA 02210
Services
- Architectural Design
-
Interior Design
-
Furniture Selection
-
Programming
Credits
- WS Development,
Client -
Hair Seaport,
Retailer -
BLW Engineers,
MEP-FP Engineering -
Pieszak Lighting Design,
Lighting Designer -
Russco General Contractors,
General Contractor -
George Gray,
Photography