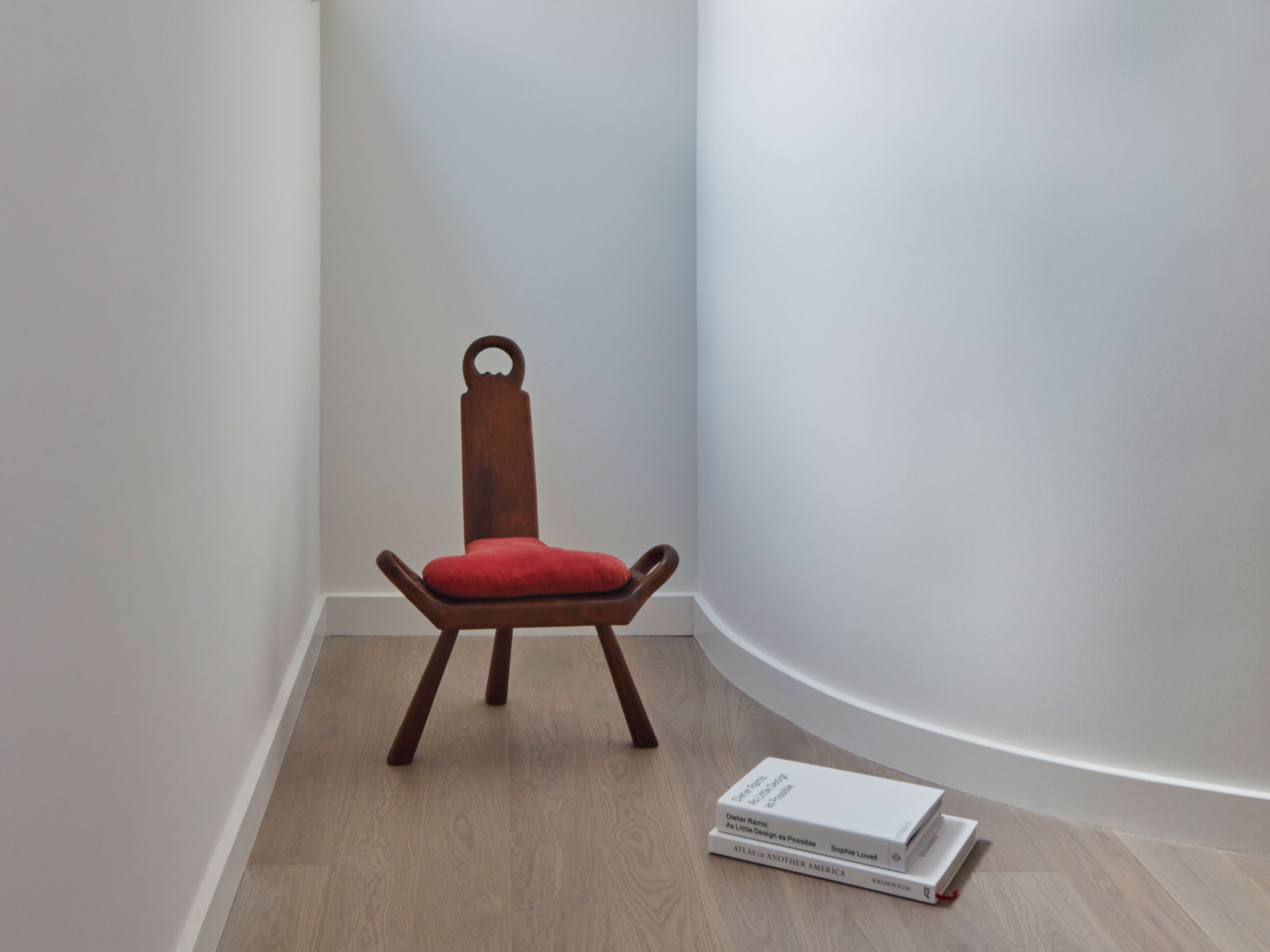
House with a Curved Stair
_How do you modernize a traditional home on a budget?
Primary Projects + Chris Johnson
In 2018, the client purchased an unfinished, lake-side house in the Berkshires. The house had been framed and clad in 2006, but had sat empty and unfinished for over ten years. At the time of purchase, the house was a shell with no interior walls, no plumbing, no heating, and no electricity.
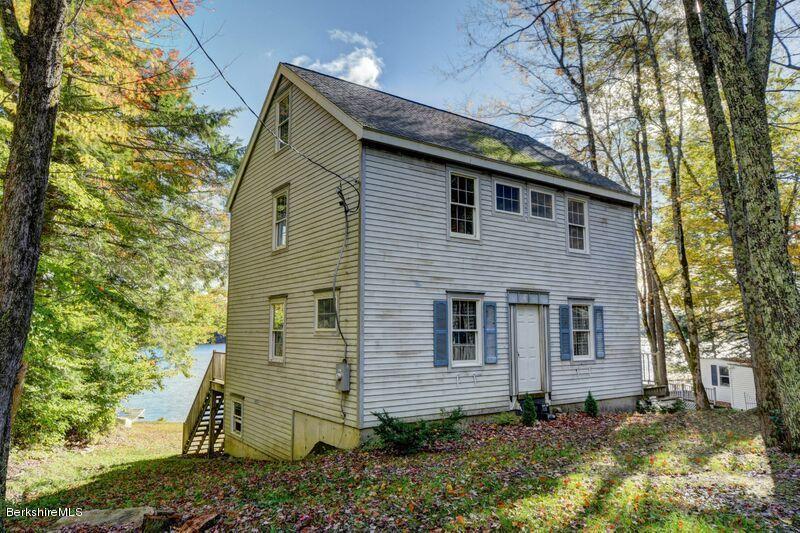
An Abandoned House
From the Real Estate Posting: “This is a really intriguing property. The shell of the house, deck, roof, electric and foundation were done circa 2006. And then the work slowed...or stopped...[A] septic needs to be installed along with the plumbing, walls, kitchen and bathroom.”
Challenge
In the existing condition, you could only access the third floor through the primary bedroom...

Solution
We discovered that a switchback stair with a curved landing would:- Allow direct access to the third floor
- Increase the size of the adjacent bedrooms
- Preserve the existing window locations
- Create new storage opportunities
Second Floor Plan
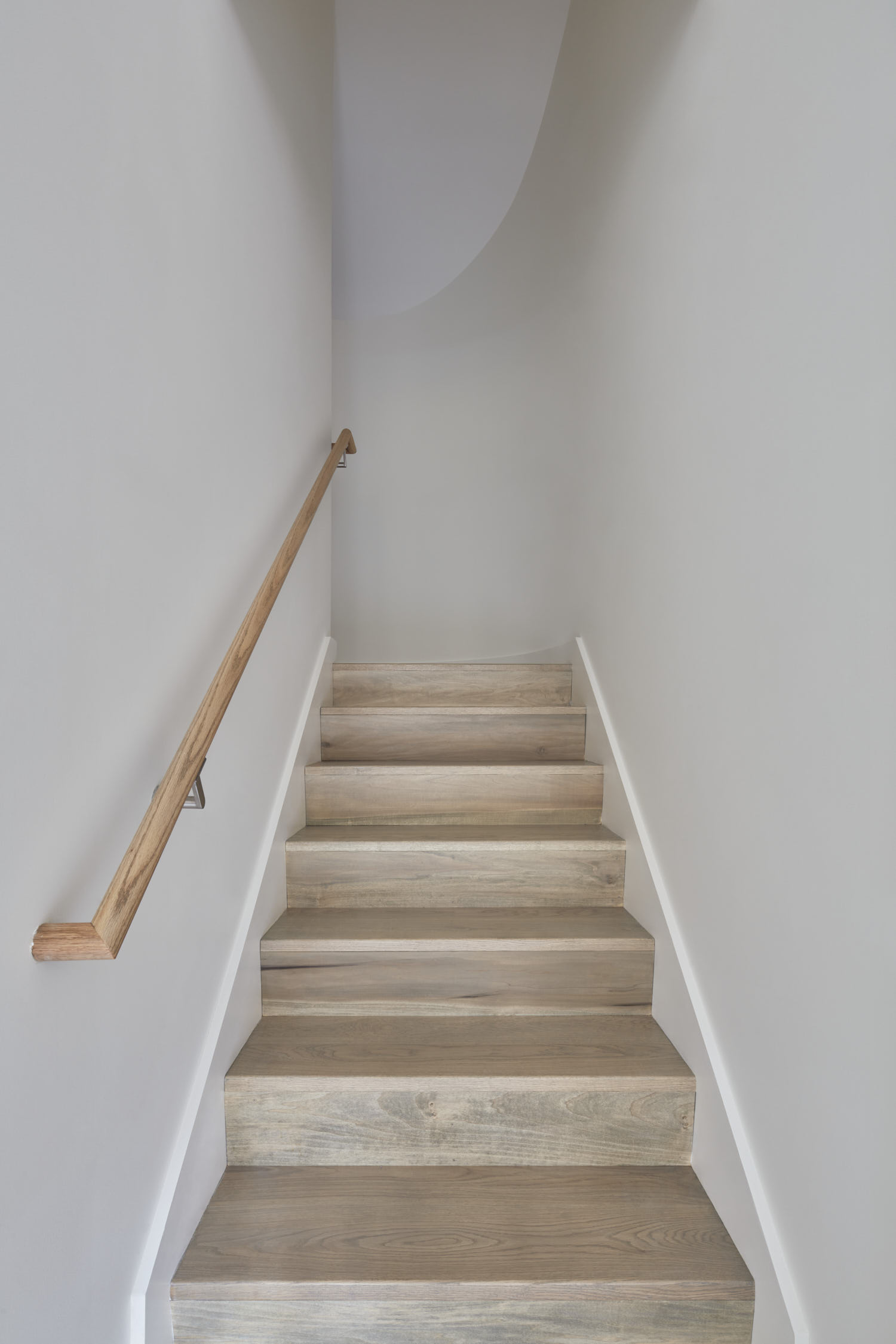
The curved landing seen from below...

...and above
 The placement of the stair allowed the owner to preserve an existing window in their bedroom
The placement of the stair allowed the owner to preserve an existing window in their bedroom
The stair creates a cozy reading nook in the nursery
A section through the curved stair
Challenge
Originally, the third floor was meant to be used as an attic. The ceilings were too low, and there were no views of the lake.

Solution
Adding four dormers and raising the collar ties:- Creates two useable bedrooms with adequate ceiling heights
-
Opens up the views to the lake
- Adds light & allows for cross ventilation
Third Floor Plan

A view from one of the dormers...
A section through the new dormers
Challenge
The first floor couldn’t comfortably accommodate a generous living room and a traditional dining space.Solution
We worked with the owner to create a 13- foot long island that comfortably seats seven, and combines additional storage with face-to-face dining on the lake-side
First Floor Plan
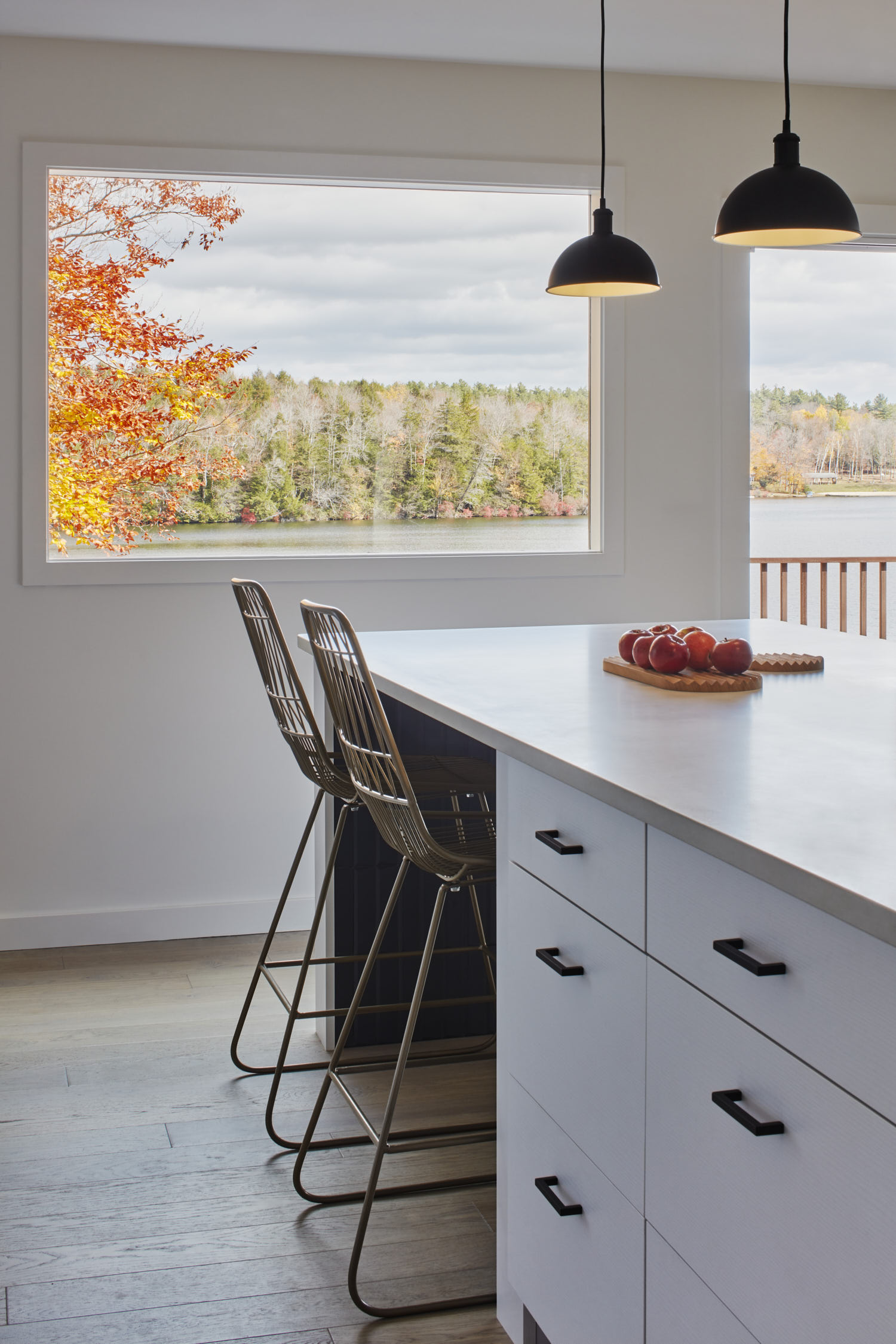
Directly across from the island, we reused a large window the owner found in the basement to open up a new view to the lake

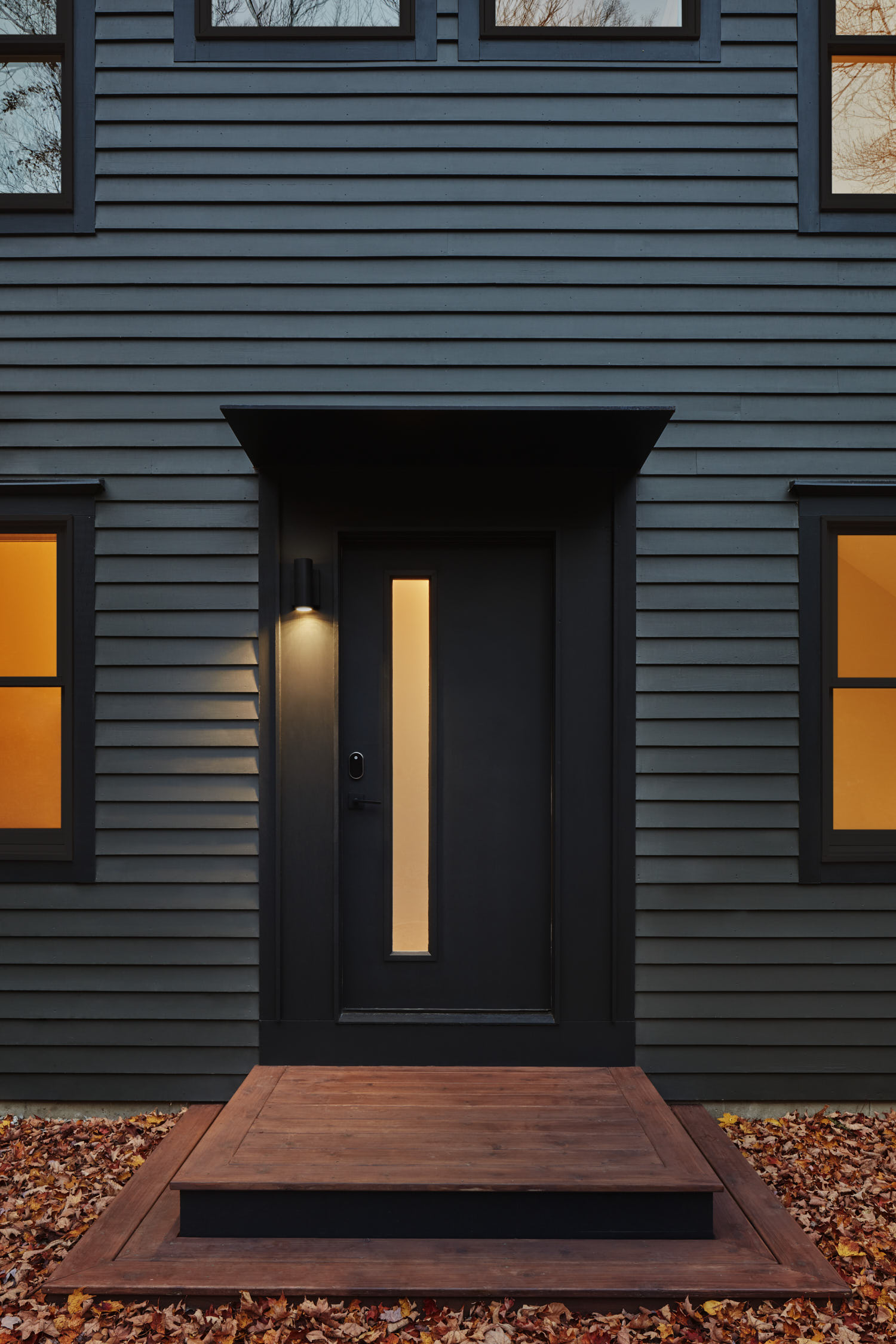
The bent-metal awning at the entry provides a respite from the elements as you enter
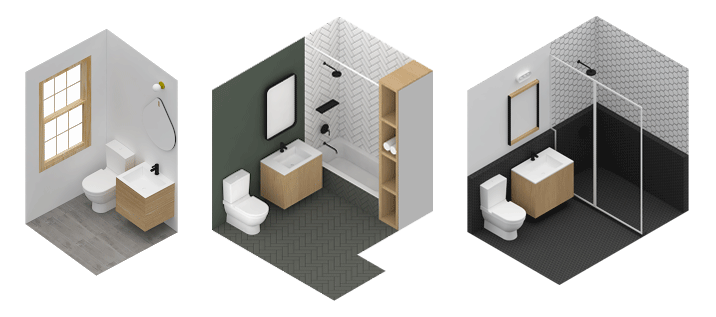
We worked with the owner on the design, finish, and fixture selections for the house’s four bathrooms
Client
PrivateLocation
Becket, MassachusettsServices
- Architectural Design
-
Interior Design
Credits
- Sacred Oak Homes,
General Contractor -
Jane Messinger,
Photographer