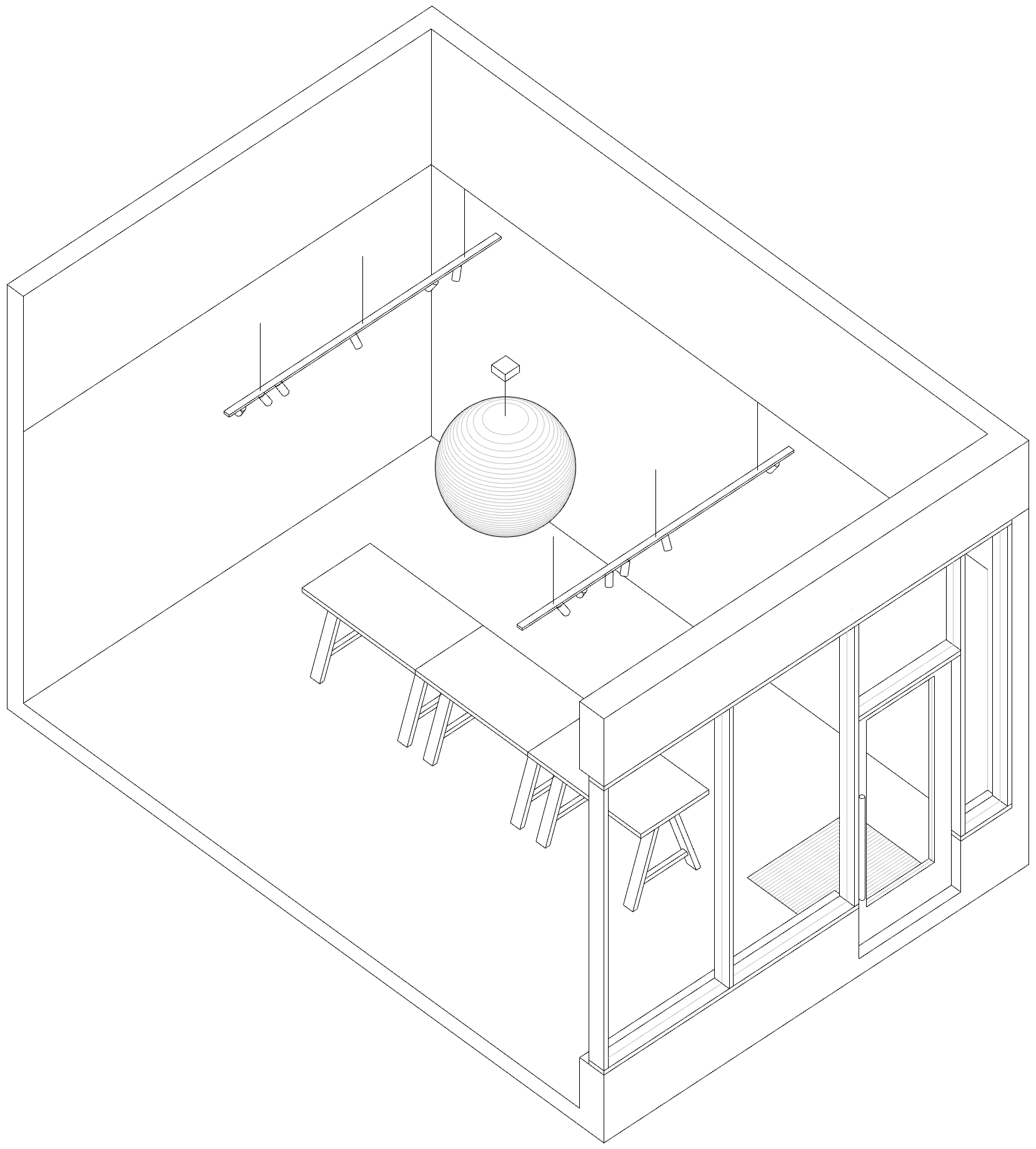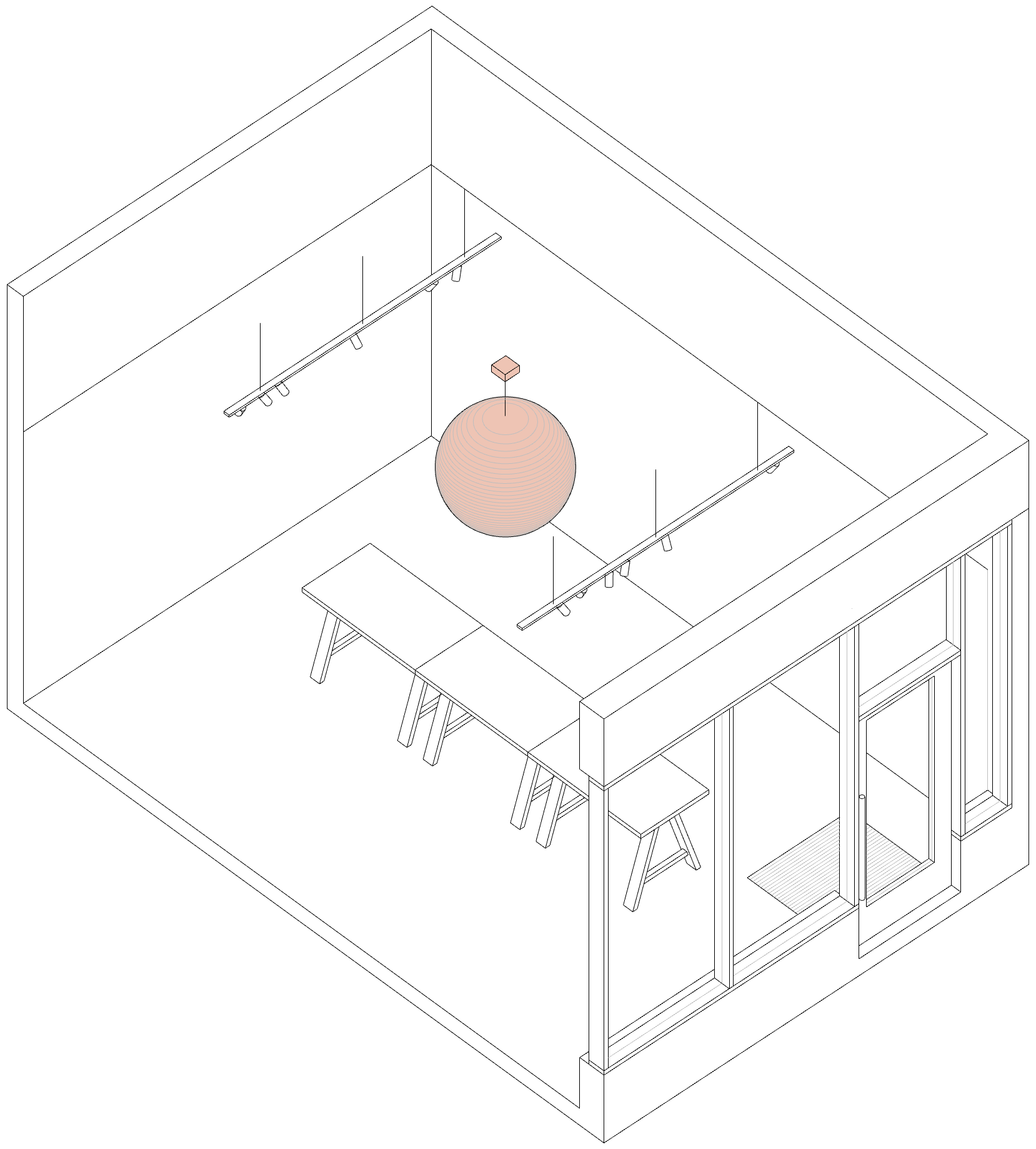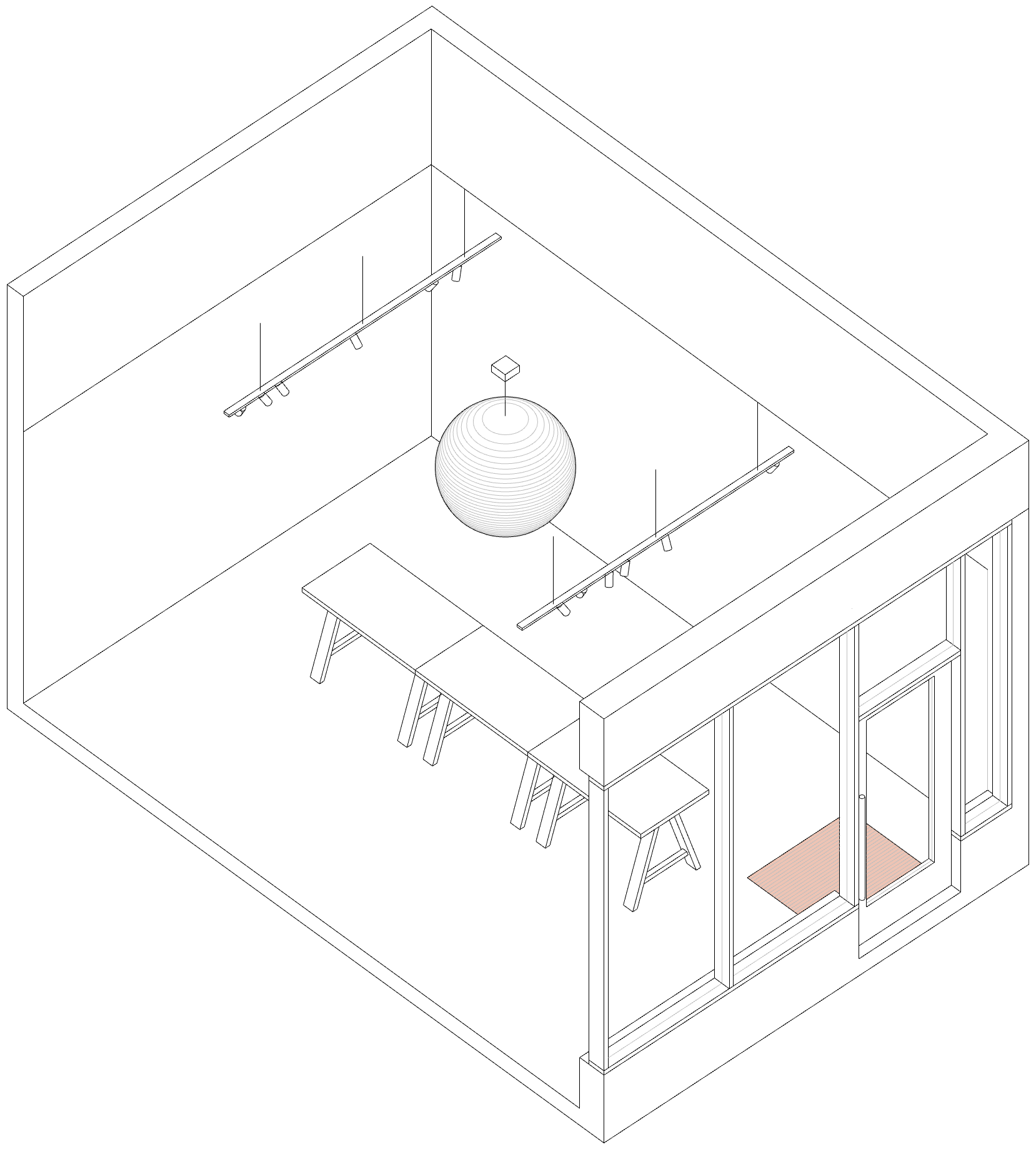I’m about to open a store; what design moves will help it last?
Here are a few things we’ve learned. Some of these can be implemented after the fact, but most are easier to do during construction.
Click the image below to see the tips in context.
![]()
![Install plywood blocking to 8’-0” above the floor.]()
![Use easily adjustable, track lighting, on a dimmer.]()
![Install a centrally located junction box or outlet at the ceiling.]()
![Plan for a walk-off mat.]()
![Discuss signage with the landlord and municipality early!]()
![Discuss signage with the landlord and municipality early!]()
- Install plywood blocking to 8’-0” above the floor.
Move shelves without worrying about where the studs are! (In many situations this’ll need to be fire-rated plywood.)
- Use easily adjustable, track lighting, on a dimmer.
Track lighting provides maximal flexibility: you can add or remove heads, reposition them, etc. It’s not the most glam, but it recedes.
- Install a centrally located junction box or outlet at the ceiling.
Nothing creates an instant vibe like a large decorative pendant. A long cord will allow you to swag it to align with a table below it. You’ll need a j-box for a wired fixture, or an outlet for a fixture with a plug. Just make sure it’s an UL-listed fixture! - Plan for a walk-off mat.
Giving people a place to wipe their feet will keep your store looking good. Make sure it’s easily cleanable! (And if the slab hasn’t been poured, you can recess it, which is better for accessibility.) -
Discuss signage with the landlord and municipality early!
We’ve worked on many projects where the signage permit took longer than the construction, so, get started early. Also, think critically about how people will approach your store, and where the sign (or signs) need to be to catch their eye.
Click the image below to see the tips in context.






