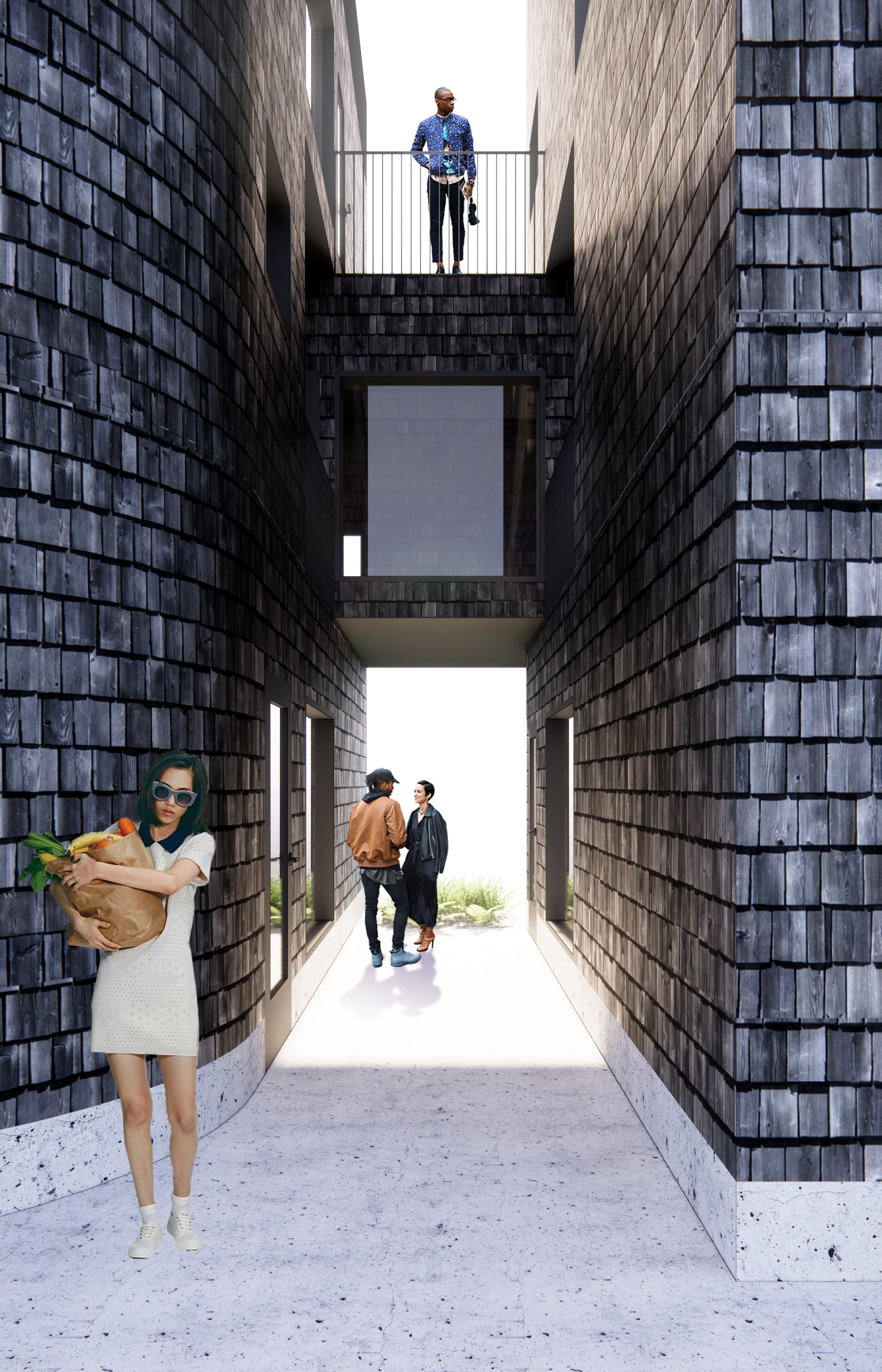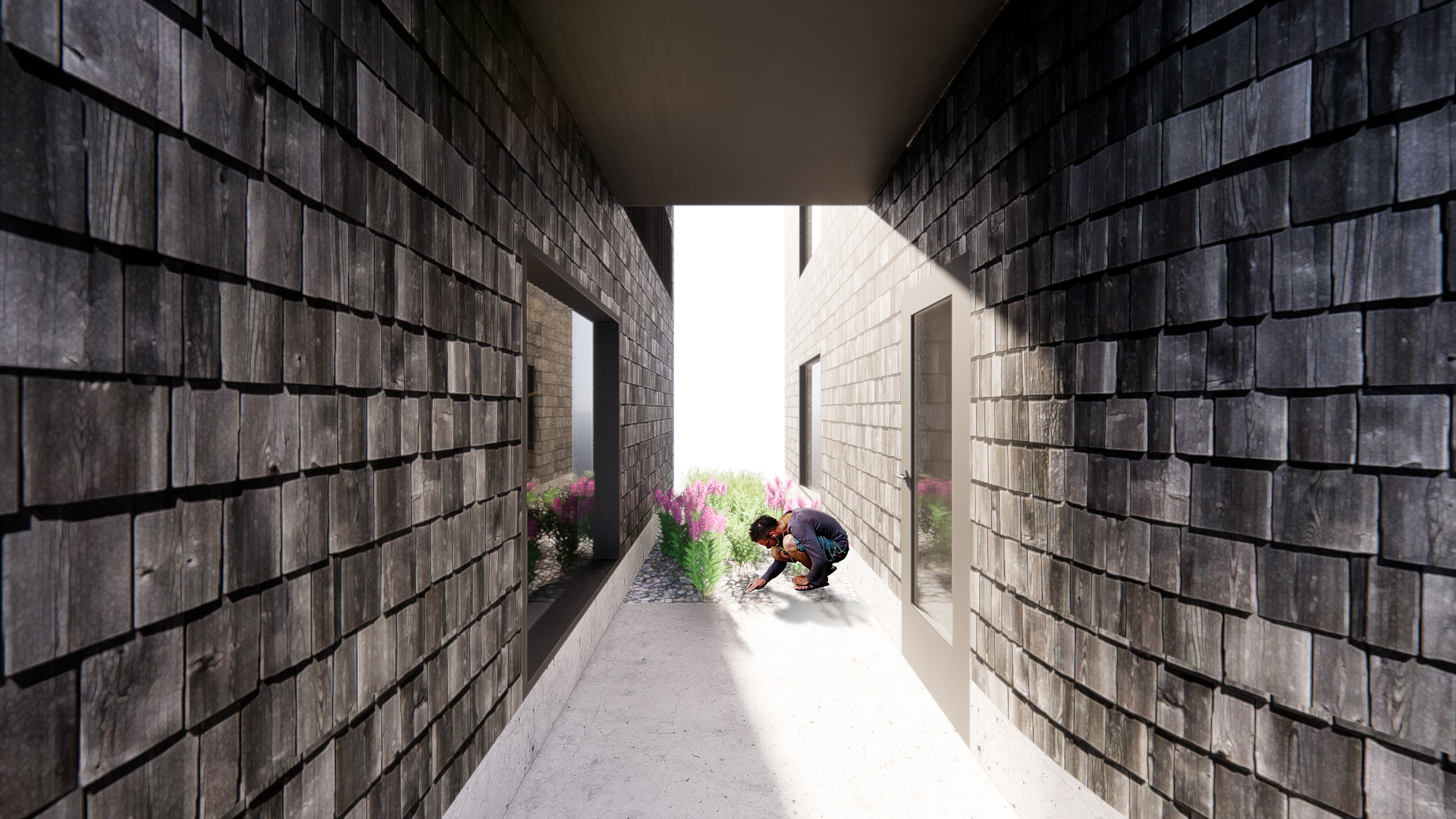
Mix & Match Housing
_A radical, factory-built take on the Accessory Dwelling Unit
For the last few decades planners have championed “mixed use” as the best-practice development model for cities. Why hasn’t this thinking permeated the “single family” scale?
Current residential models can’t accommodate a mix of uses because they don’t provide a way to create privacy between the zones of the unit. The organization of most urban homes limits the ability to create a clear distinction between living space and space for a home business or a communal amenity.
This project leverages the very thing that is often seen as a liability for Accessory Dwelling Units (ADUs)—their size—to create a mixed-use dwelling that can be aggregated and hybridized with its neighbors.
It uses the width of the triple decker, but re-imagines its organization. Rather than a matrix of interconnected programs, each program is given an entire, optimized floor plate. This module consists of a program, a stair, and a plumbing chase. The stair links the programs vertically, and allows each to function independently of the others.
Often, conversations about affordability focus on austerity. This project seeks to re-frame that discussion. Kitchens are consolidated into a shared program to save money, but also to build community. Residents decide if their living rooms are private to them, open to their neighbors, or home to something altogether different!
Current residential models can’t accommodate a mix of uses because they don’t provide a way to create privacy between the zones of the unit. The organization of most urban homes limits the ability to create a clear distinction between living space and space for a home business or a communal amenity.
This project leverages the very thing that is often seen as a liability for Accessory Dwelling Units (ADUs)—their size—to create a mixed-use dwelling that can be aggregated and hybridized with its neighbors.
It uses the width of the triple decker, but re-imagines its organization. Rather than a matrix of interconnected programs, each program is given an entire, optimized floor plate. This module consists of a program, a stair, and a plumbing chase. The stair links the programs vertically, and allows each to function independently of the others.
Often, conversations about affordability focus on austerity. This project seeks to re-frame that discussion. Kitchens are consolidated into a shared program to save money, but also to build community. Residents decide if their living rooms are private to them, open to their neighbors, or home to something altogether different!

View at Southern Entry
An isometric view of the development:
together & pulled apart.
together & pulled apart.
The colors indicate the different uses:
Blue—Apartments
Green—Roof Decks
Light Pink—Collective Kitchen
Dark Pink—Collective Living Room
Purple—Collective Flex Space
Blue—Apartments
Green—Roof Decks
Light Pink—Collective Kitchen
Dark Pink—Collective Living Room
Purple—Collective Flex Space

The view from the East
Ground Floor Plan

View at Northern Entry
Second Floor Plan

View across the second floor terraces
Third Floor Plan

View from Roof Deck
Roof Plan
A long section cut showing,
left to right:
left to right:
Ground floor—kitchen, living room, flex space
Second floor—outdoor terraces with bedroom beyond, bedroom
Third floor—bedrooms with terrace beyond
Roof—roof decks
Second floor—outdoor terraces with bedroom beyond, bedroom
Third floor—bedrooms with terrace beyond
Roof—roof decks
A short section cut through, from top to bottom: a roof deck, bedrooms, the collective kitchen, & the stair
Client
CompetitionTimeline
2020Location
Boston, MassachusettsAward
2020 Rotch Prize FinalistStats
- 3-stories
- 6 bedrooms
- Lot Size (of Backyard): 2,400 sf (0.06 acres)
- 109 beds per acre
- Amenities: Communal Kitchen, Shared Laundry & Living Room, Event Space, Shared Roof Decks, Shared Planters, Communal Compost, Bike Parking, Lending Library
Services
- Architectural Design
- Interior Design
- Landscape Design