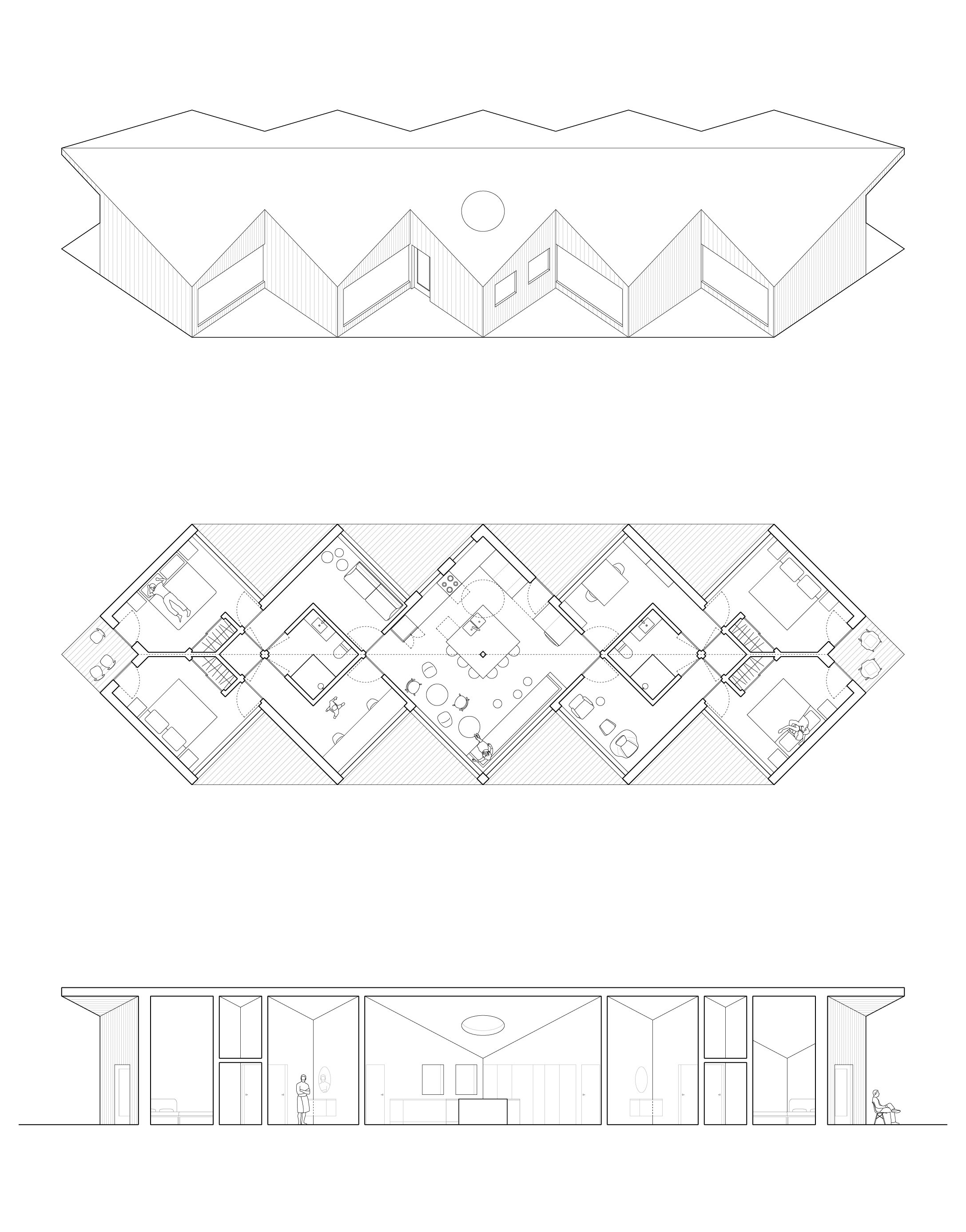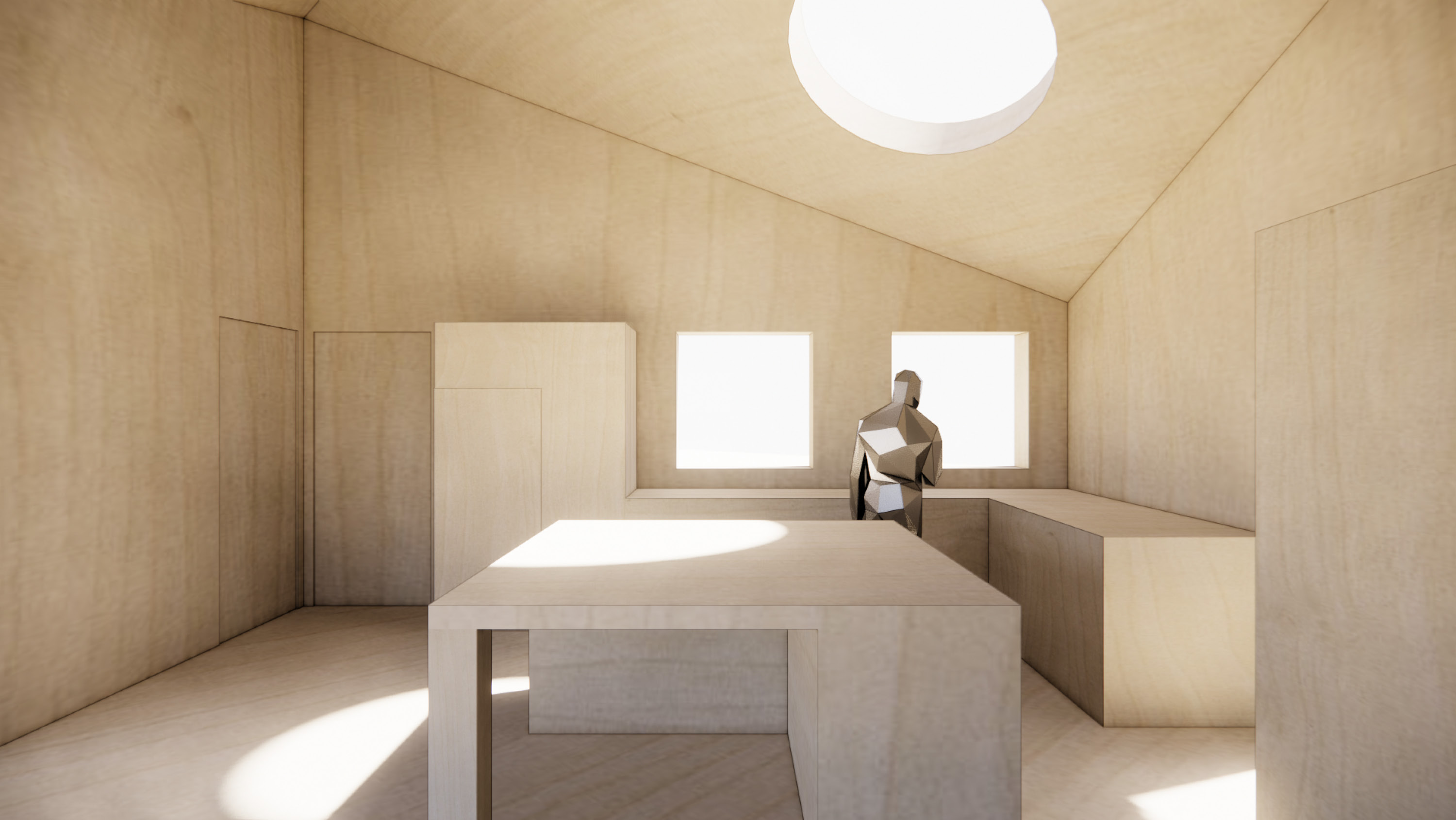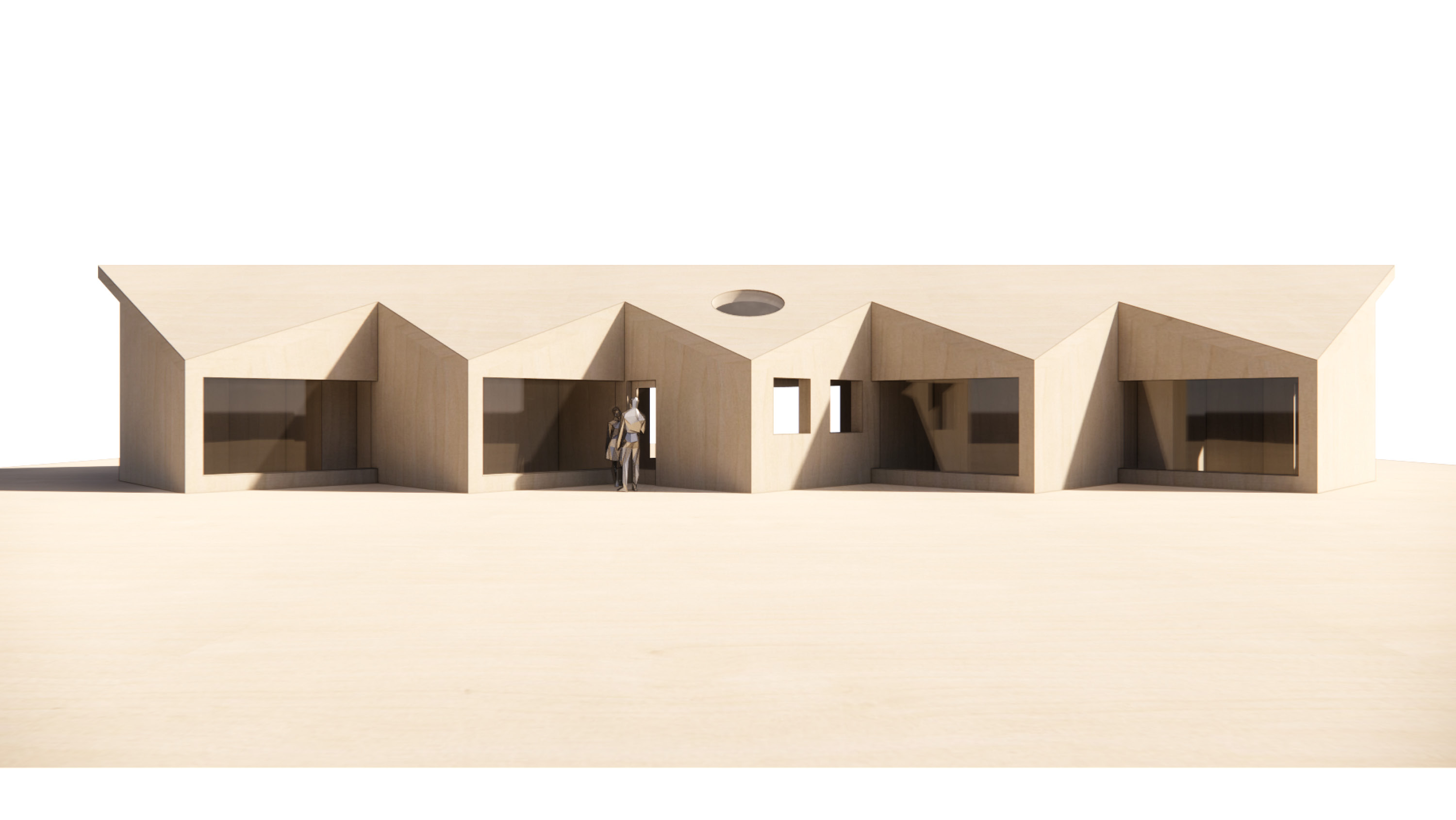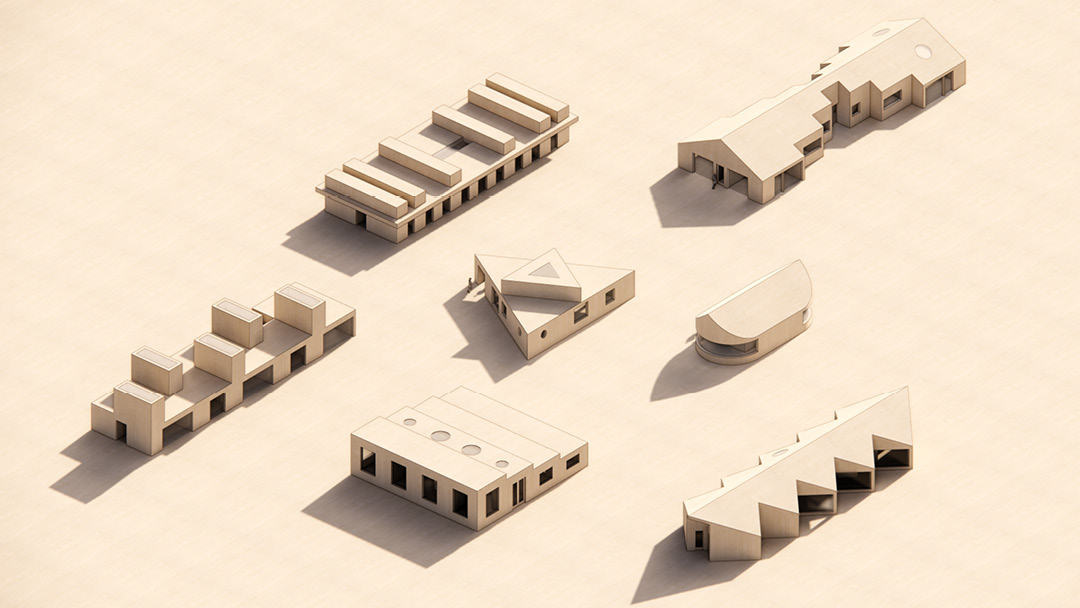
Model Homes
_A test bed for new models of communal living
Model Homes is an ongoing project to test ideas that haven’t found a project yet. It’s a way of pushing ourselves to think beyond the known models of collective housing.
All of these begin with the combination of:
When working on them we jump between plan, section, and model. We often work on several at a time, and we’ve found the multiplicity of options within a house and across houses simultaneously to be freeing. It’s helped us to shed preciousness and embrace the aspects of architecture we love: embedding the concept into the core of the architecture (structure, organization, light) and imagining new modes of living.
All of these begin with the combination of:
-
a common demographic:
cohabitating adult friends, two families with young children, intergenerational families, etc,
-
and
a simple spatial idea:
typically something grid-based to simplify construction
When working on them we jump between plan, section, and model. We often work on several at a time, and we’ve found the multiplicity of options within a house and across houses simultaneously to be freeing. It’s helped us to shed preciousness and embrace the aspects of architecture we love: embedding the concept into the core of the architecture (structure, organization, light) and imagining new modes of living.
Grid House ︎︎︎
What happens when you combine cohousing & grids? This house can be used as two
standalone homes that share a wall, or as one large, luxurious space for cohabitation. Borrow sugar through the “window” in the kitchen. Dine like Thanksgiving any night of
the year. Get that good, good laundry smell every day. Sneak off to your own private
living space, or throw a rager in the dining / living area. #NotForSquares
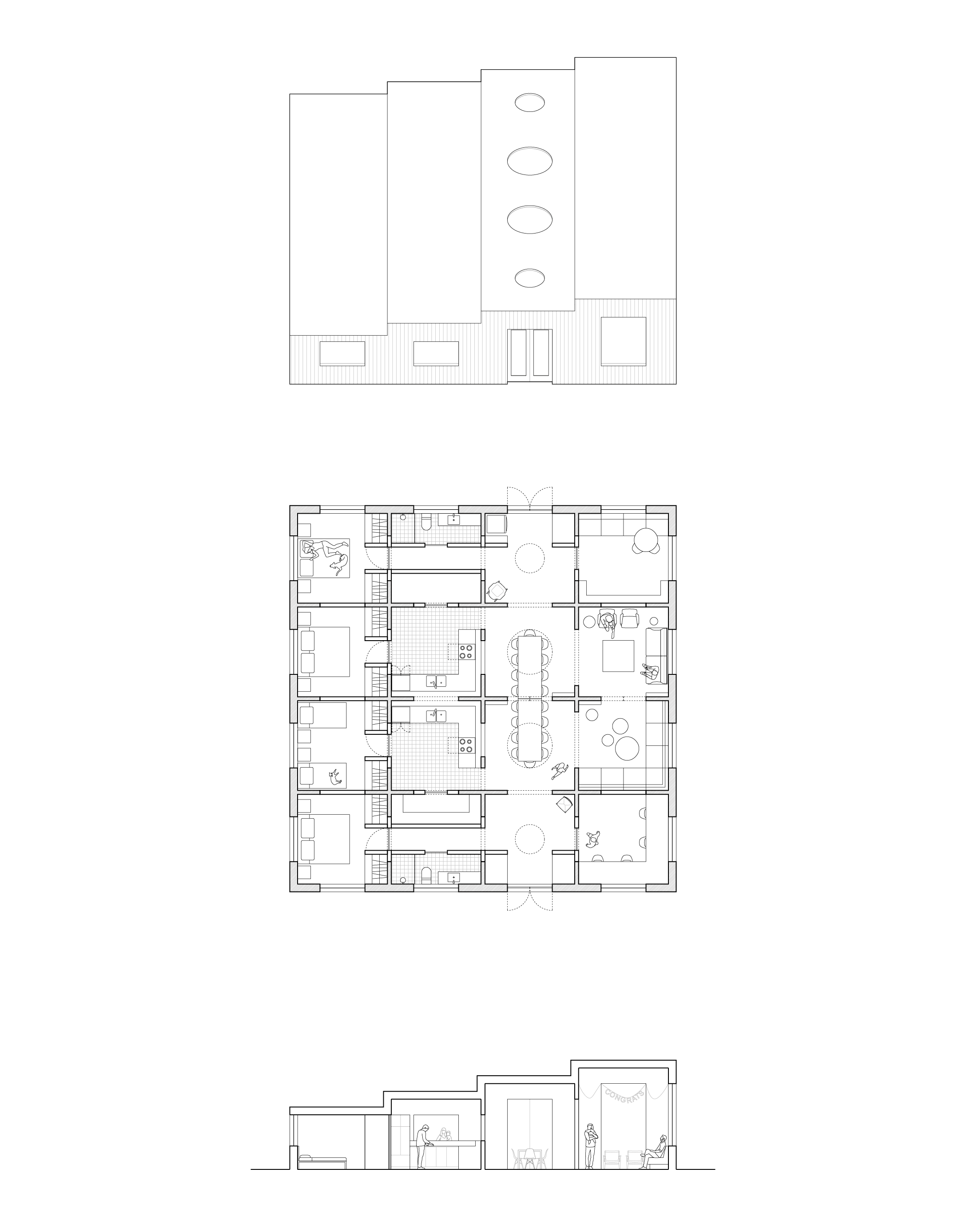
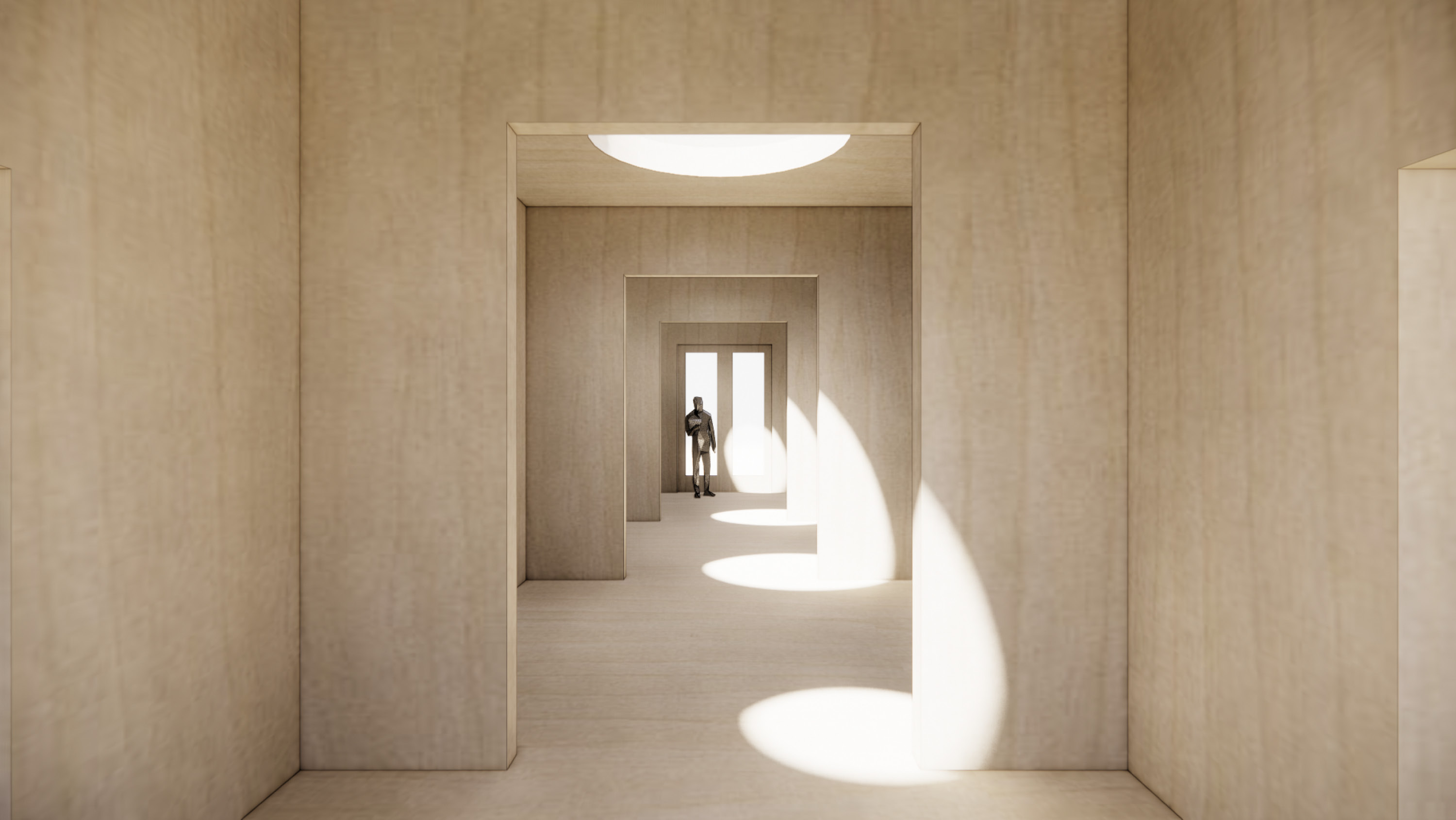
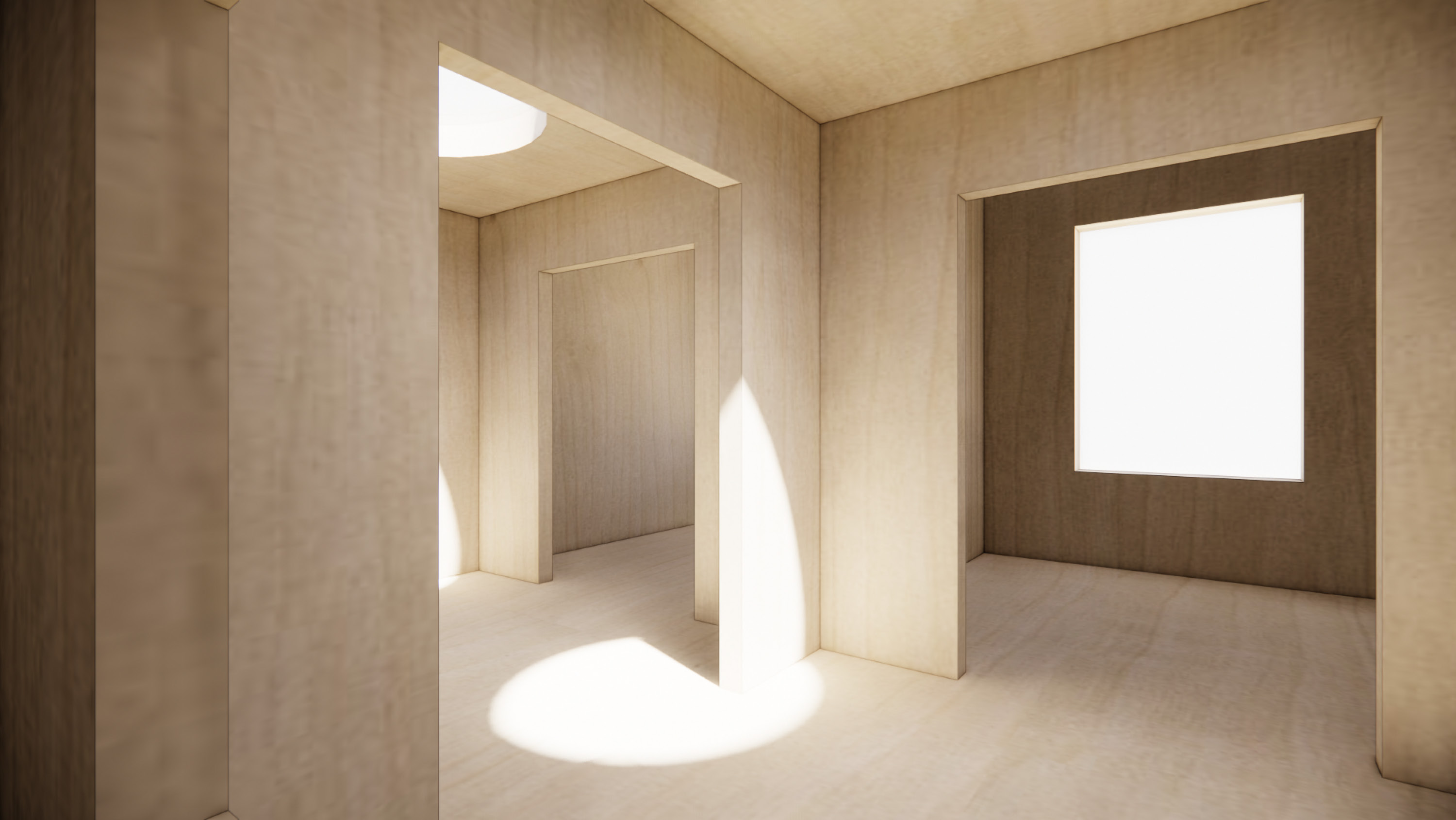
Telescoping House ︎︎︎
Gables on gables on gables, each one housing a different type of space.
A house for four+ friends who want to cohabitate and co-locate their
businesses. The beds & baths are bracketed by a large living area and a
divisible business-from-home space. Launch your plant shop. Run your
accounting firm. Curate your vintage shop. The possibilities are endless! #BusinessInTheFront
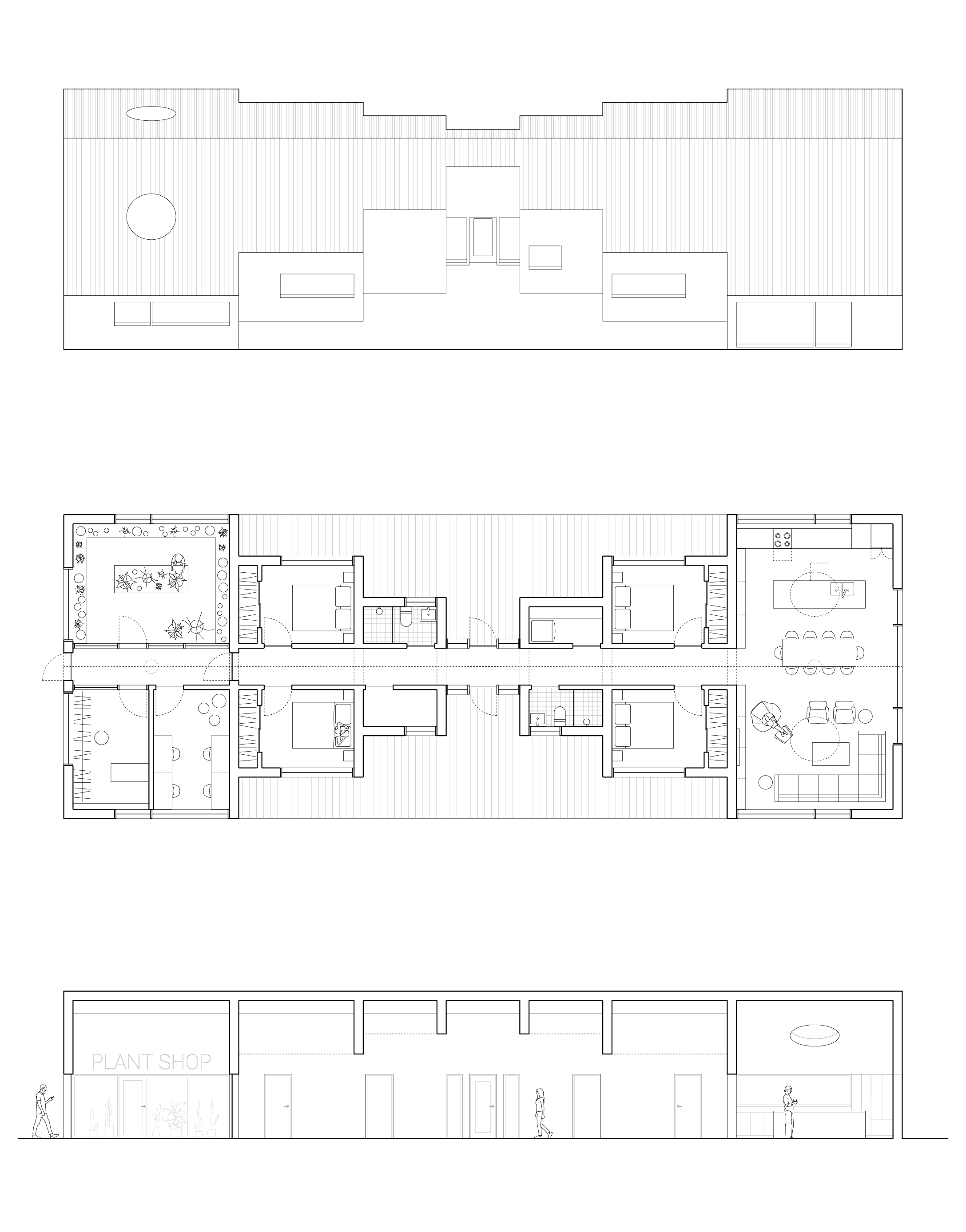
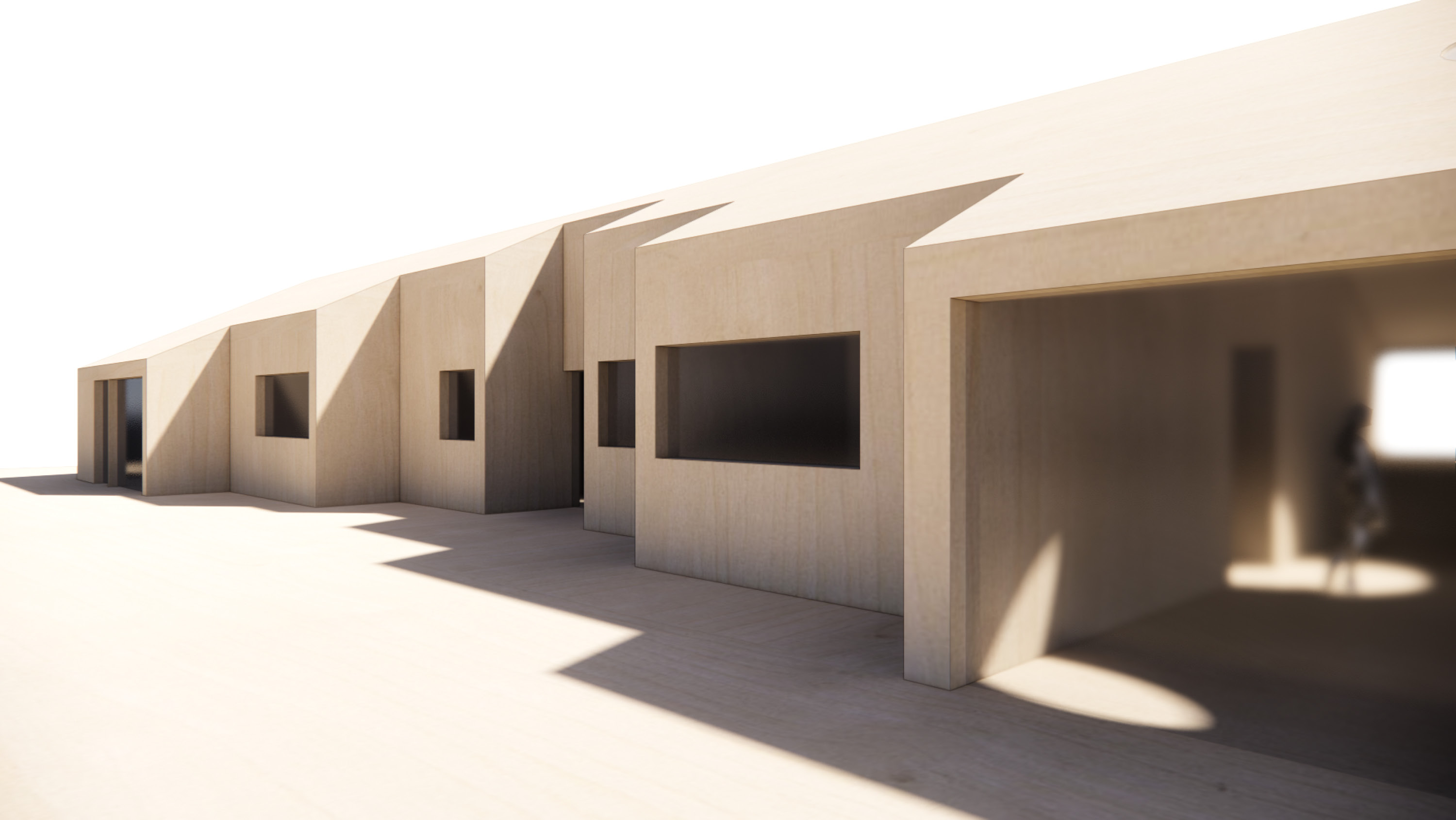
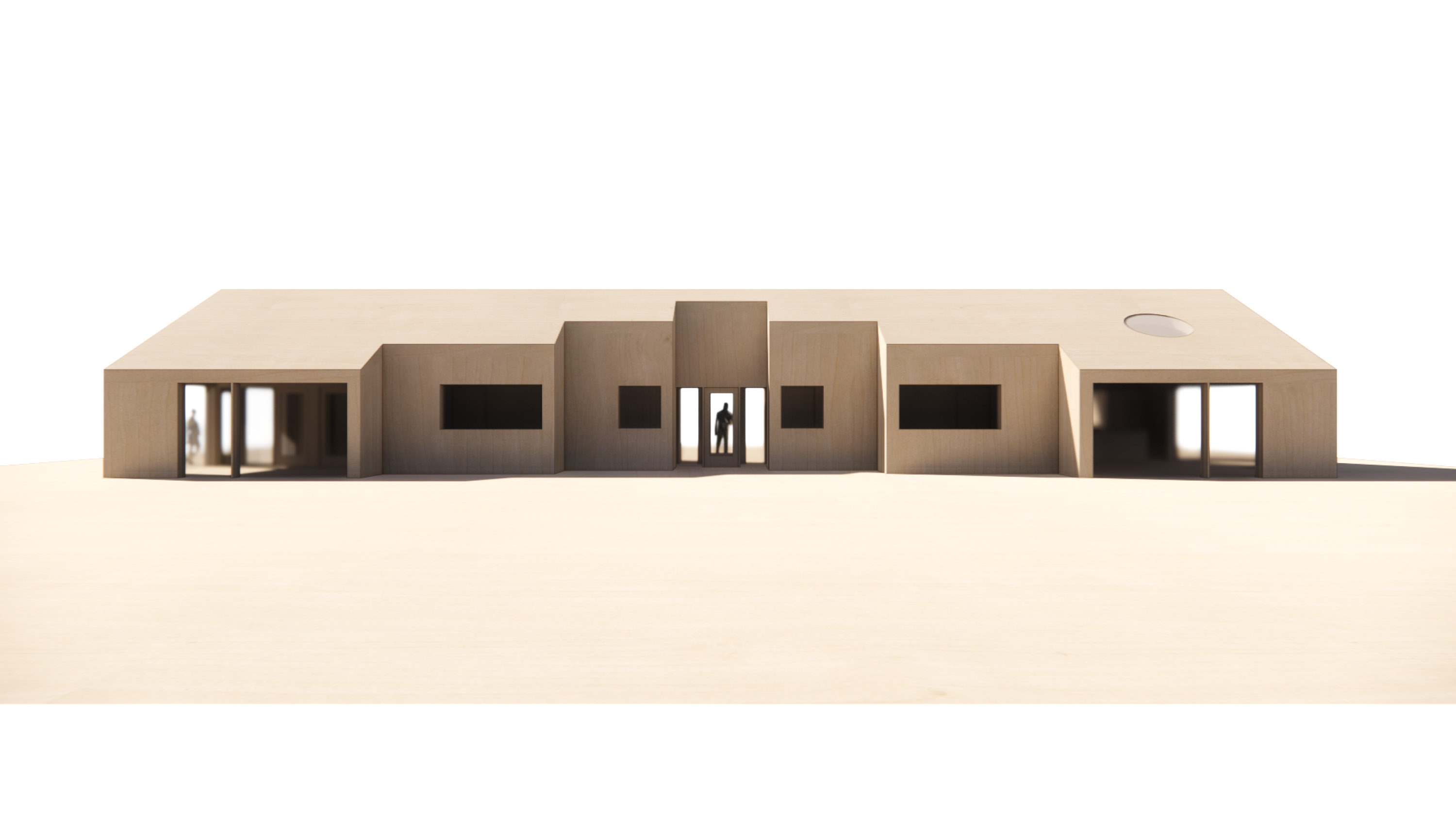
Tube House ︎︎︎
We always say that the only thing better than skylights is tall skylights.
Designed for the needs of a multi-generational family, this house is made
up of a series of alternating living & sleeping spaces. Whether it’s the den,
patio, reading nook, home office, TV room, or eat-in kitchen, each person can choose the space that suits their mood. #LetTheLightShineIn
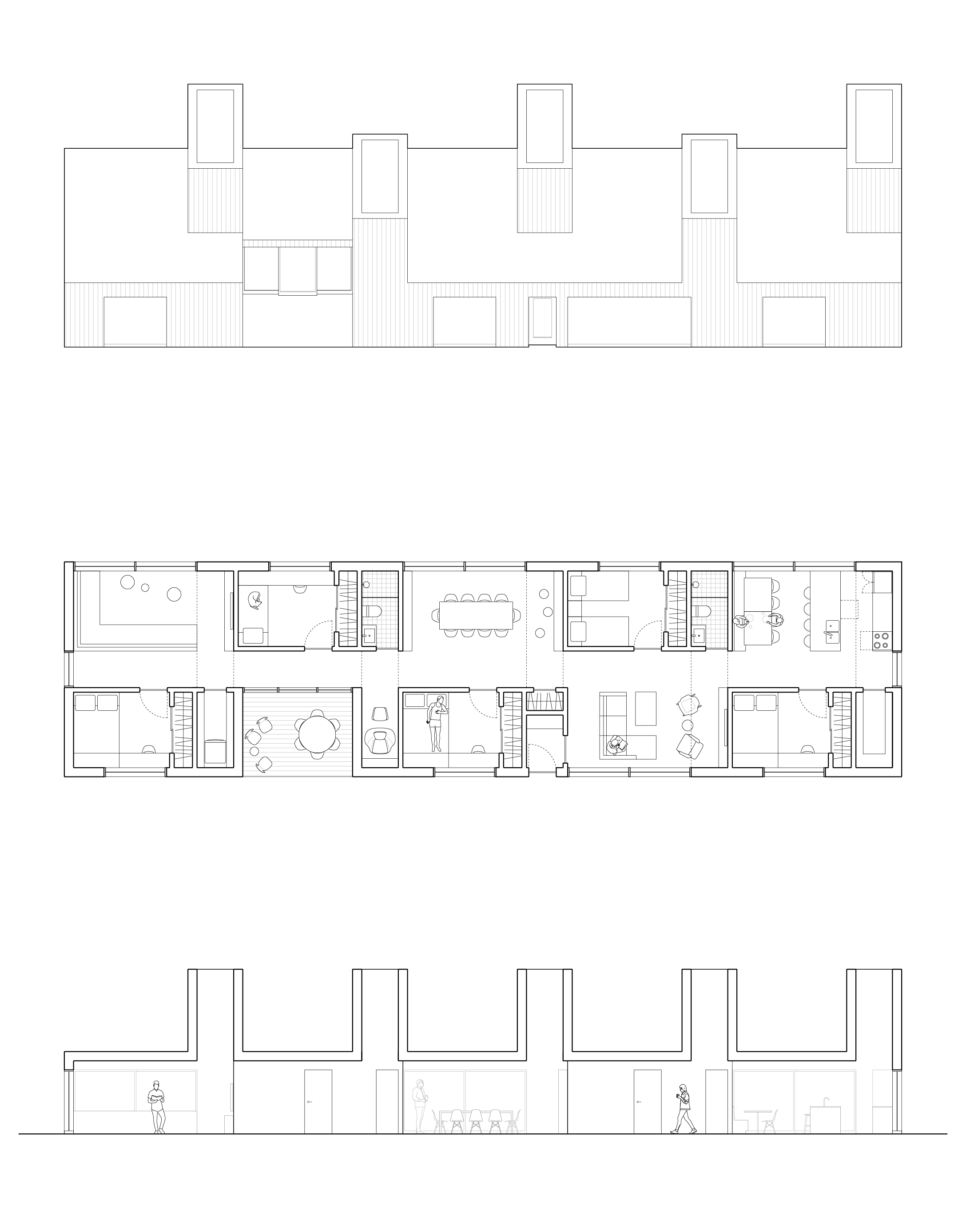
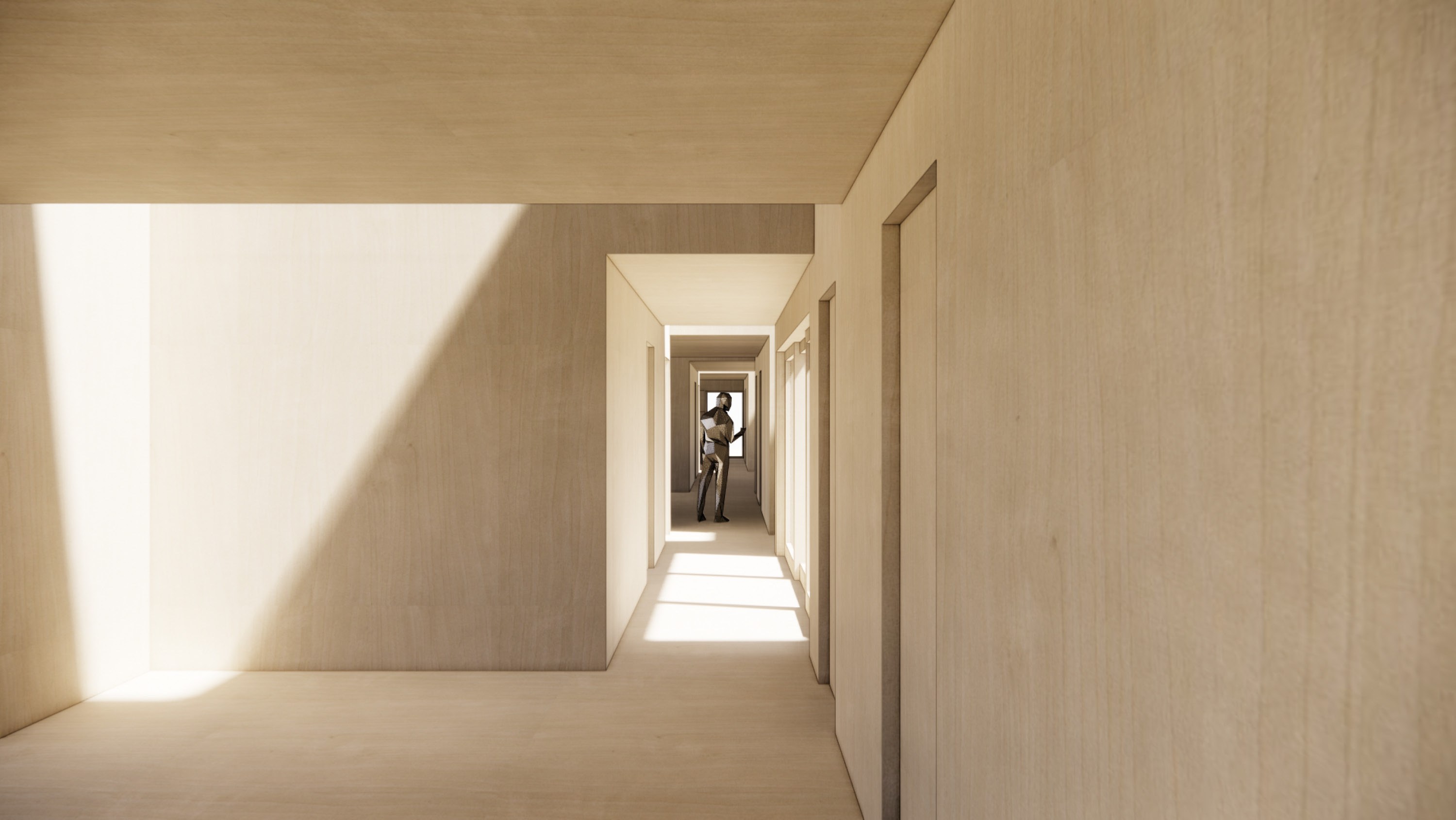
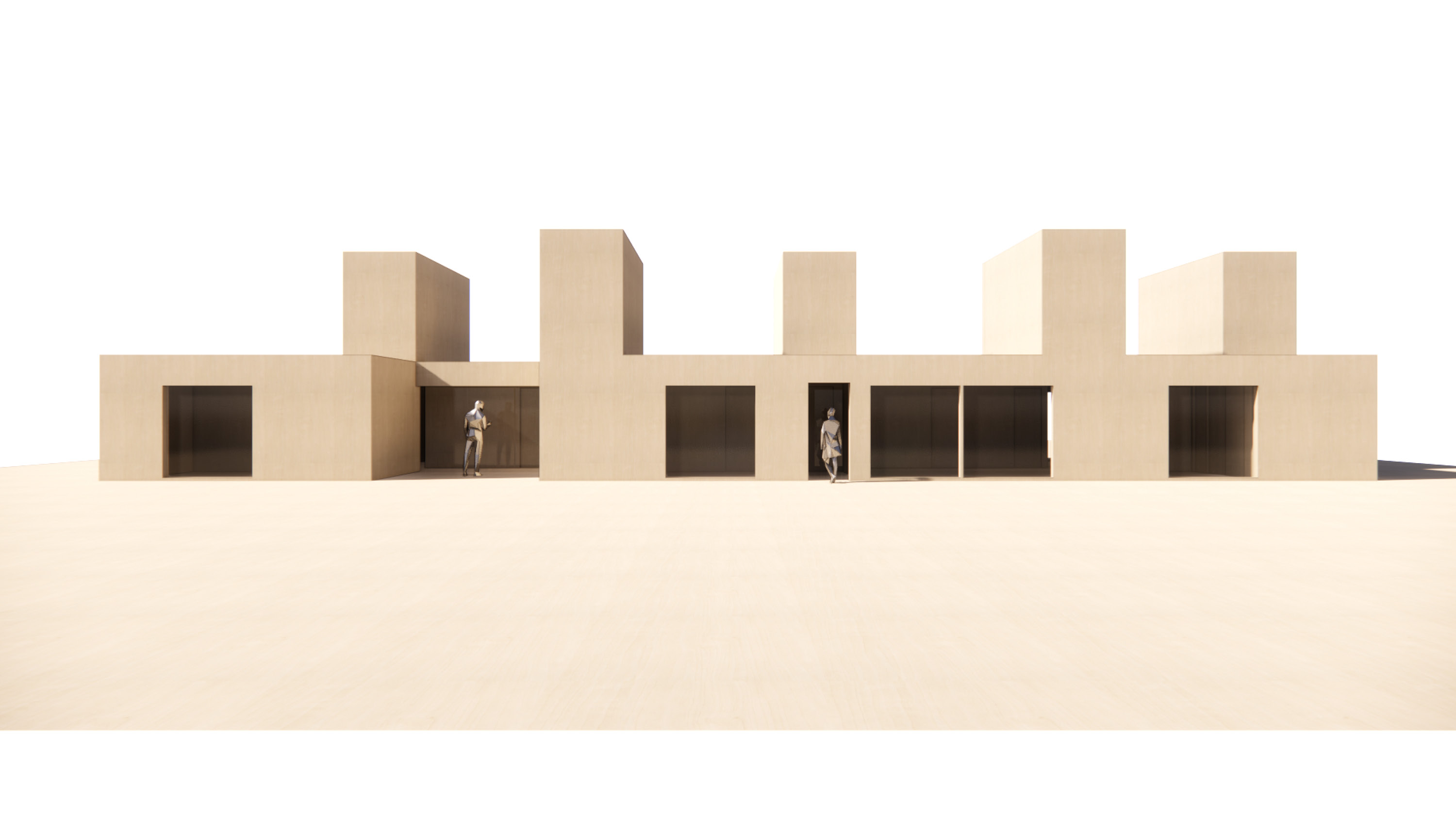
Pier House ︎︎︎
Formed from six “service” piers, this two-family co-house uses half-levels to create
privacy between the living and private zones. The central living / kitchen / laundry
area is the social hub. Moving out from there are each family’s bedrooms and private spaces (shown here as a nursery and a home office). #MeetMeInTheMiddle
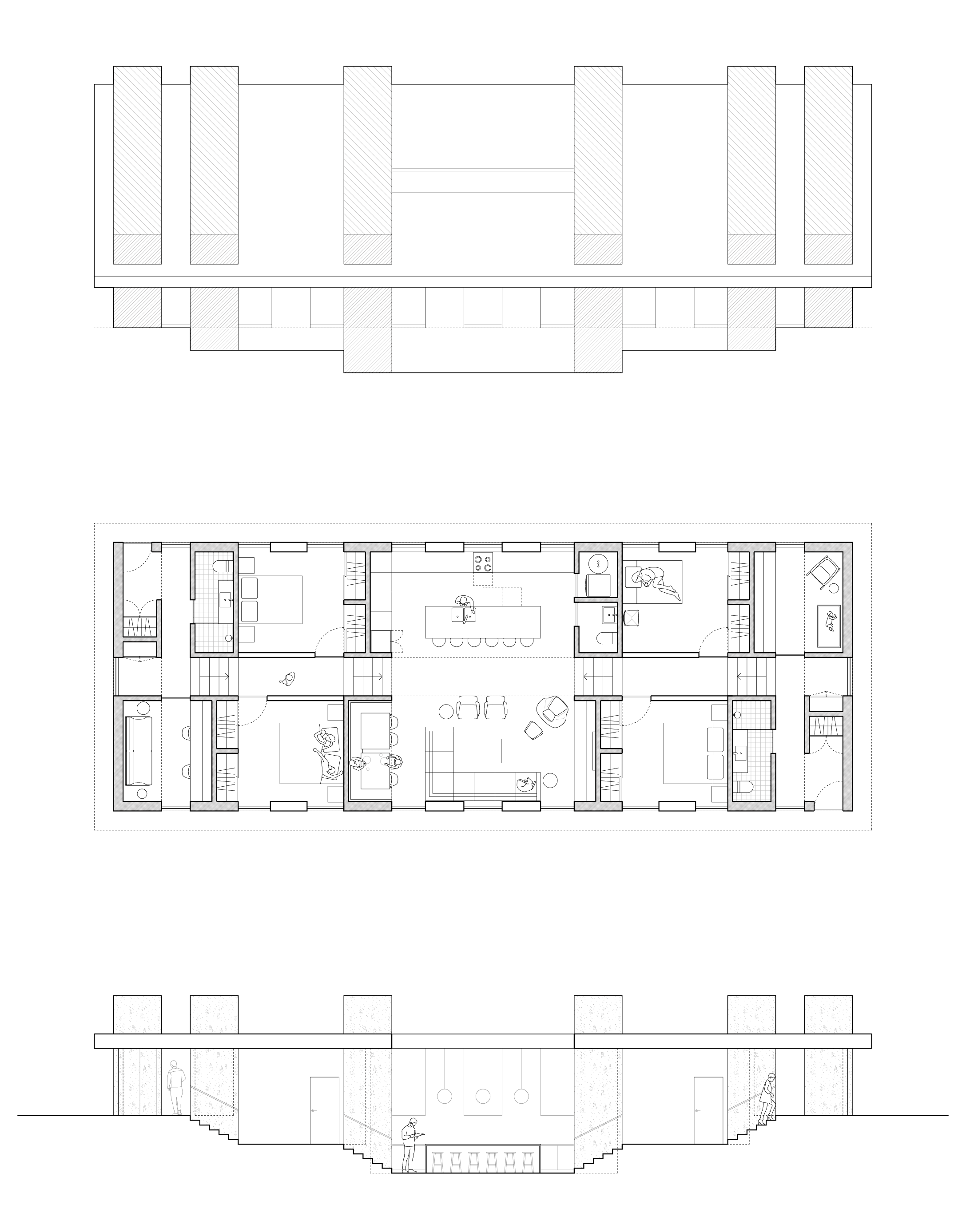
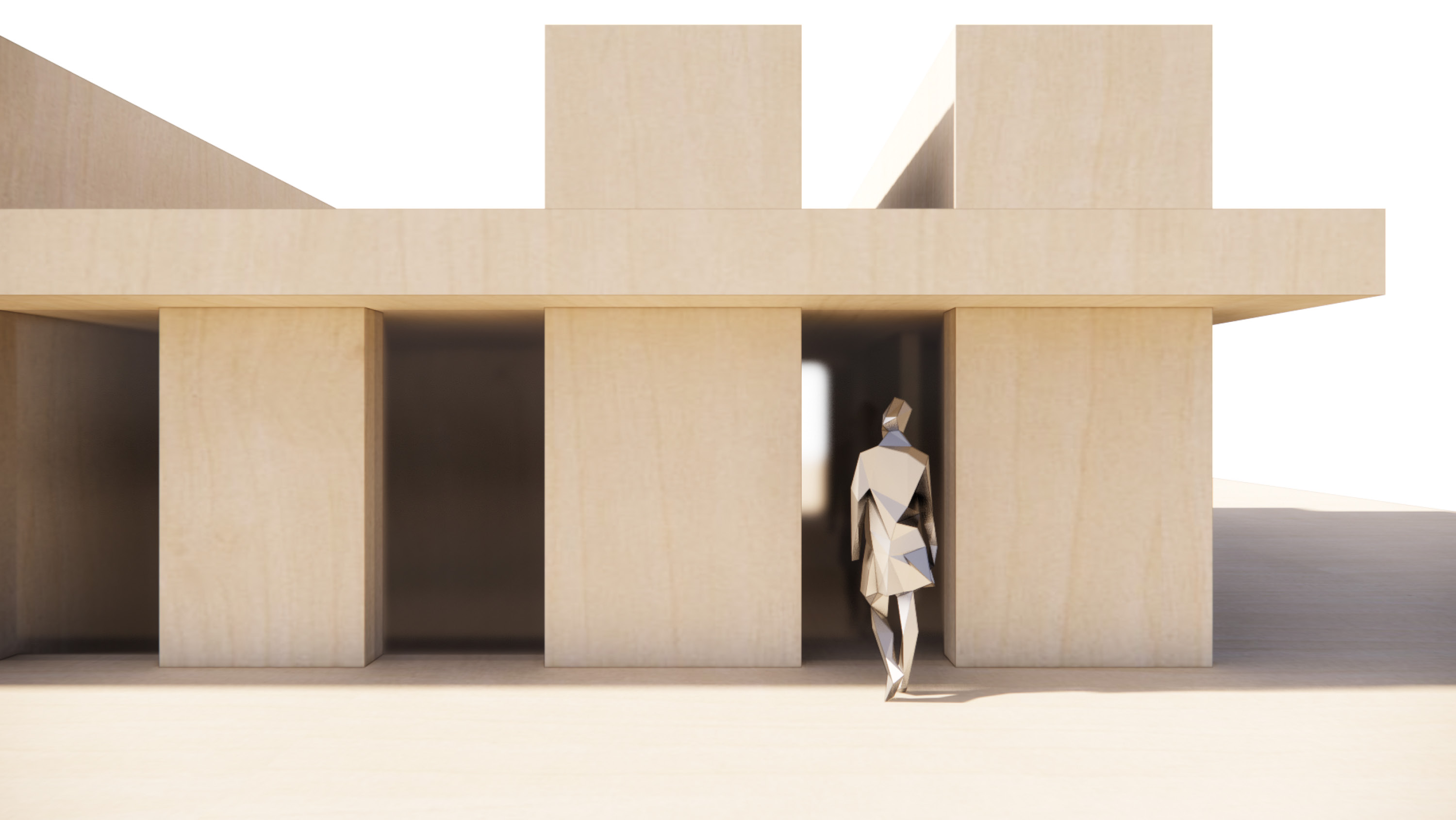
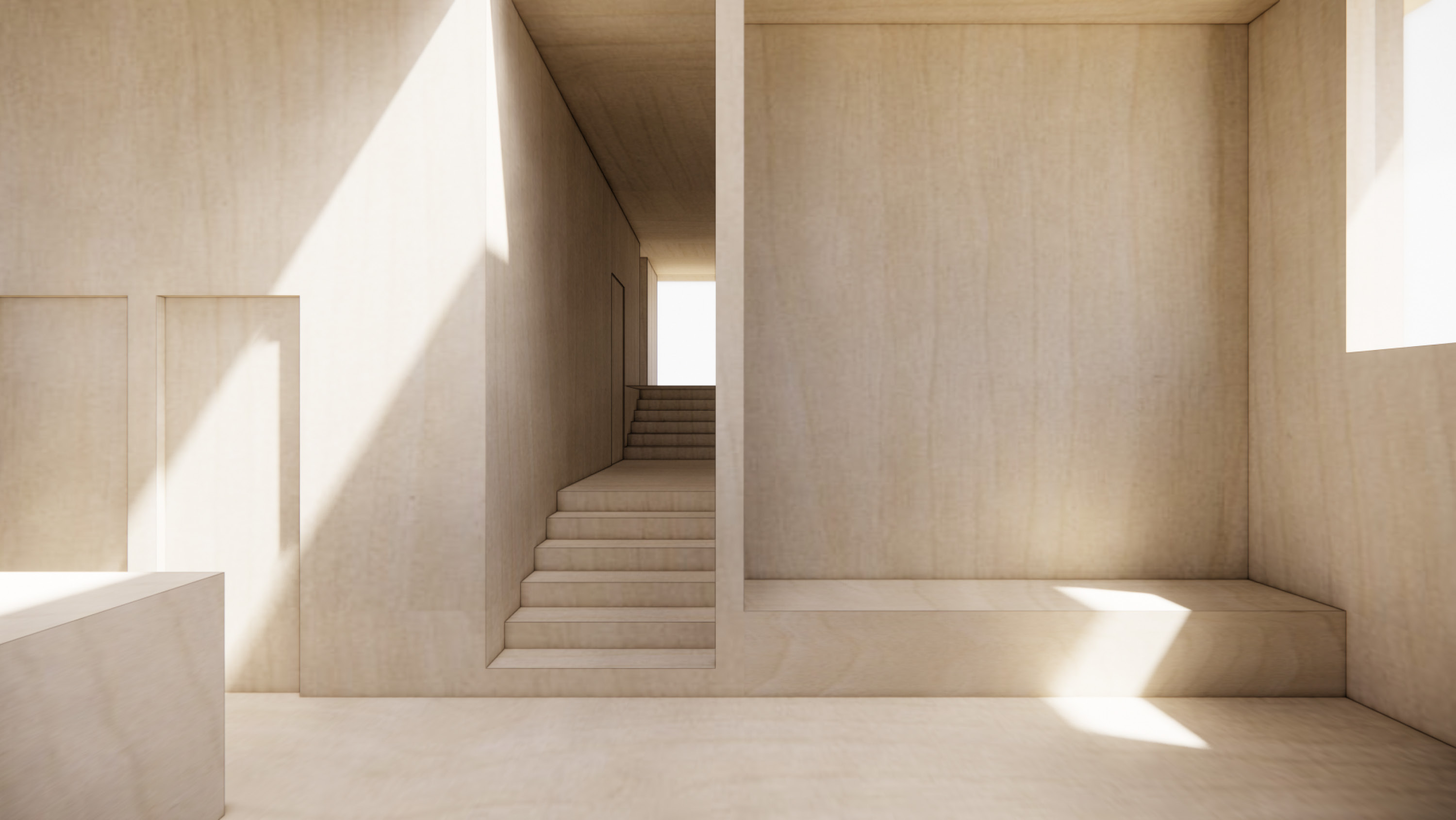
Zig Zag House ︎︎︎
In this house for four+ friends, we wanted to test what would happen if we
combined two of our favorite things: a sawtooth plan and a gable section. The result
is a large central living / kitchen / laundry area, bracketed by private living areas that can be contiguous or not, based on user preference. The bedrooms bookend the building and have access to a shared patio through their private entries. #DiamondsAreForever
