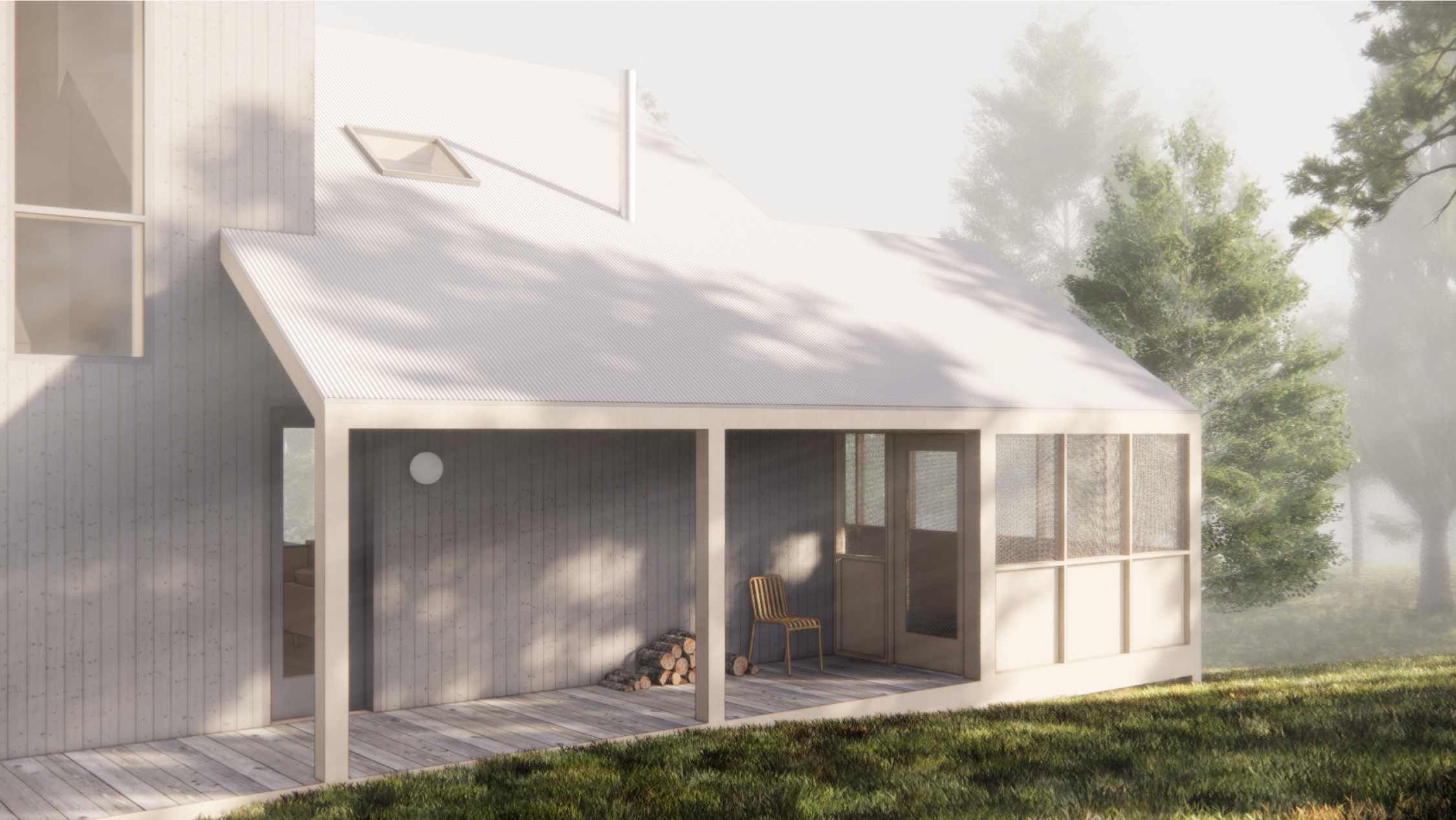
One Plus Two House
_A carbon smart house in rural Maine made of straw
It’s a good fit when a client says any of the following:
In this case, the client said it all on our first call. We told them it felt like, “Dream Client Bingo.”
-
“We want something really sustainable.”
-
“We don’t want a house that’s too large.”
-
“We want it to sit gently on the land.”
- “We like modern but cozy.”
In this case, the client said it all on our first call. We told them it felt like, “Dream Client Bingo.”
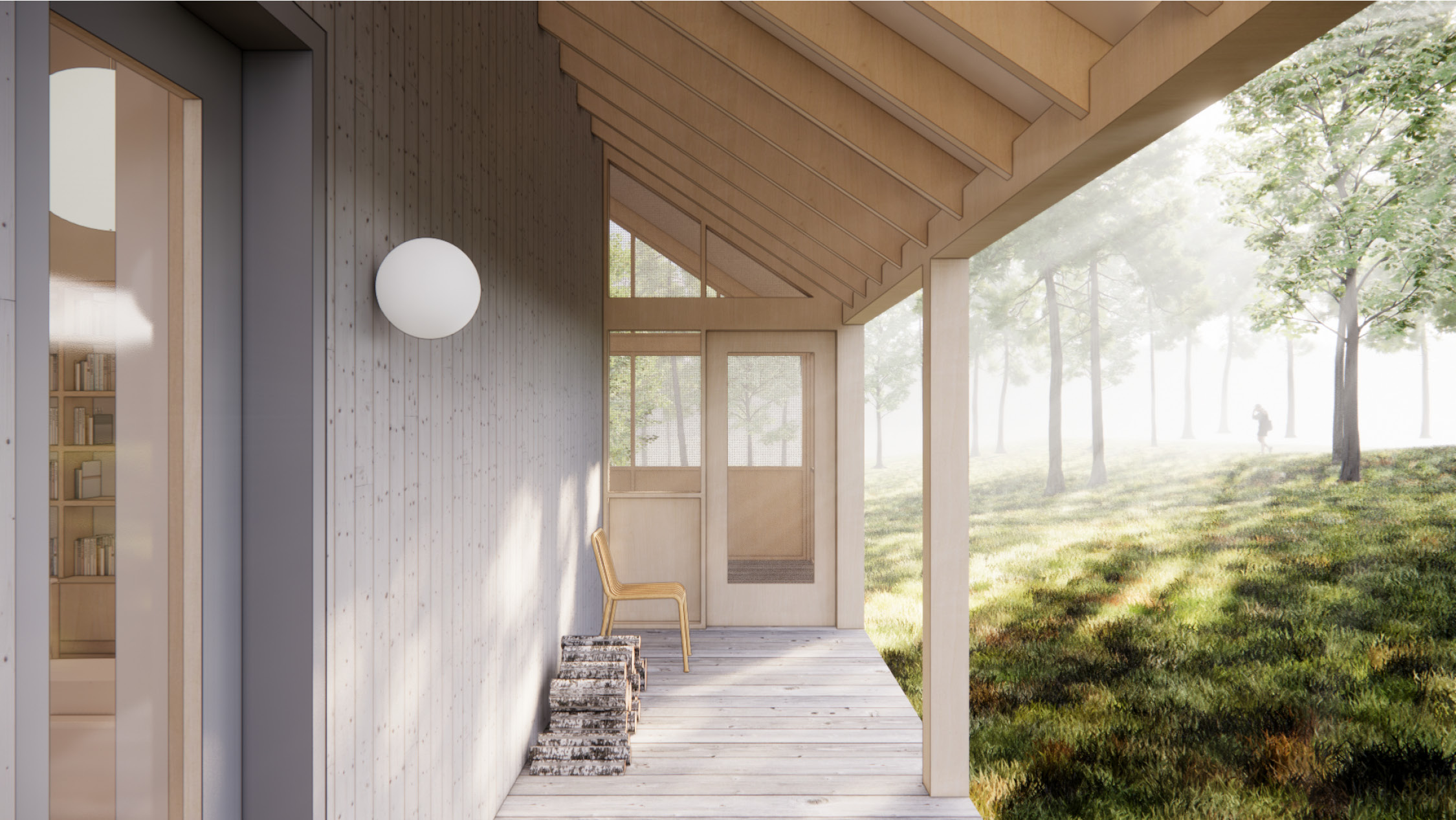
Surrounded by wood at the entry to the house & screened-in porch.
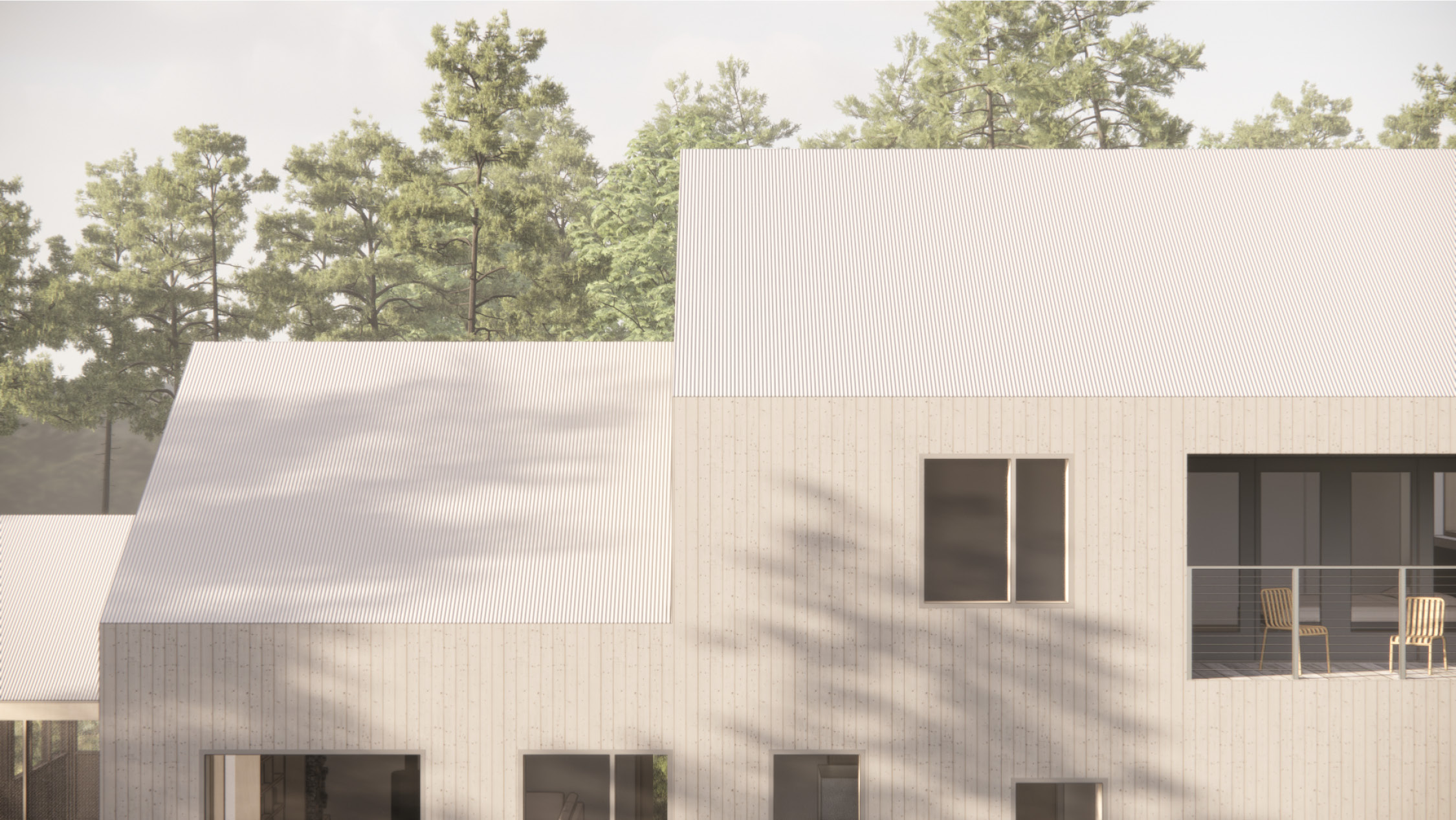
The family of simple gable forms helps break down the scale of the house and anchor it to the sloped site
Ground Floor Plan
From left:
- Screened-In Porch
- Deck
- Living Room: With dining, kitchen, and large sliding doors to patio
- Pantry
- Stair to second floor
- Laundry & Utility Room
- Bathroom
- Guest Bedrooms

The bookcase provides storage for chopped logs as well as: a place to put the TV, additional seating, and a spot for books

The Southeast corner of the house provides expansive views of the pond.

From left: entry, stair to mezzanine, hall to the guest bedrooms, kitchen & pantry.
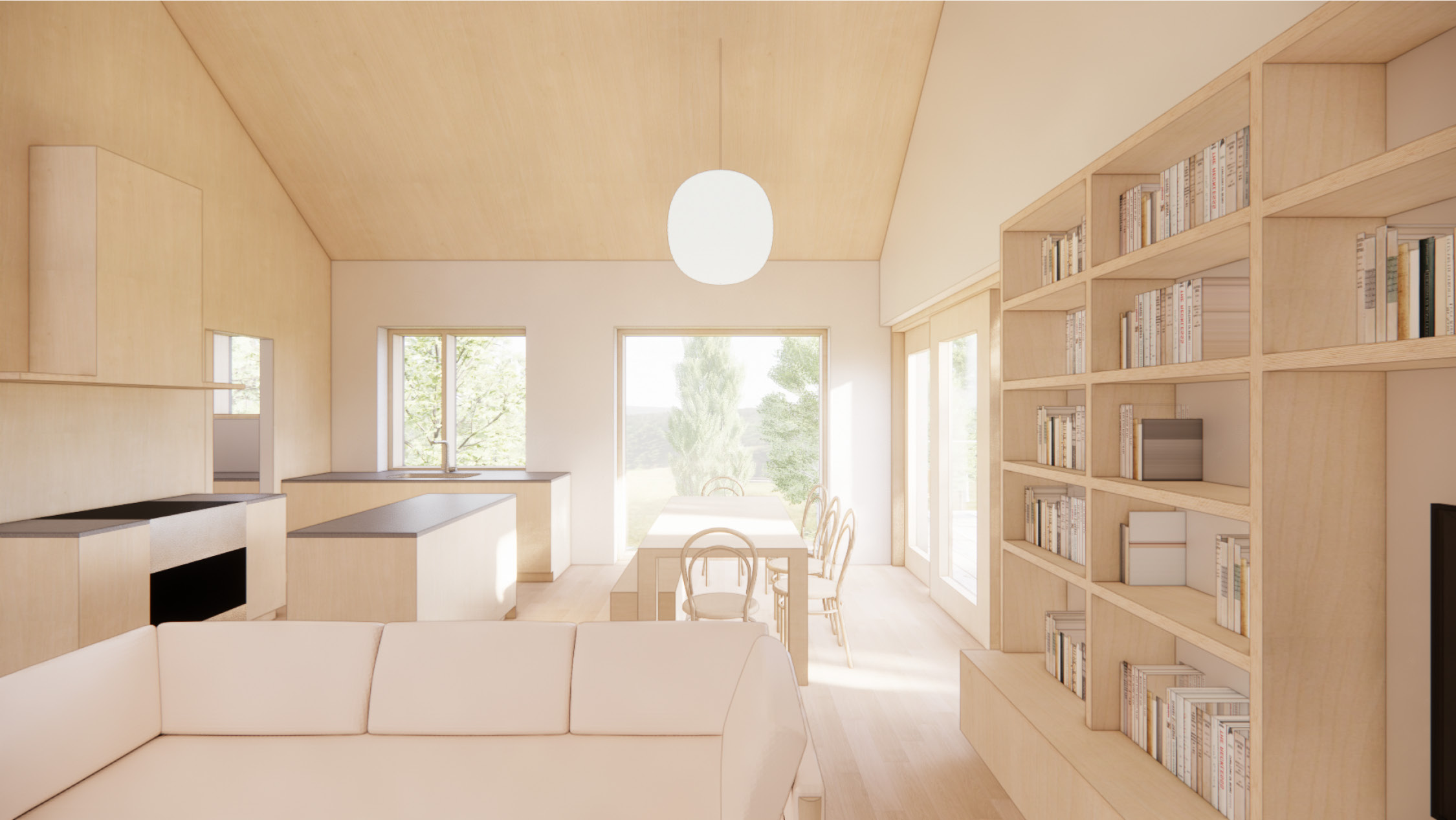
The house is perched among the trees
Second Floor Plan
From left:
- Stair to first floor
- Mezzanine: With banquette seat, storage, & sitting area
- Primary Bathroom
- Primary Bedroom: With walk-in closet and private deck

The second floor overlooks the first, but we designed a screened railing, a seating nook, and a storage wall to give it its own character.
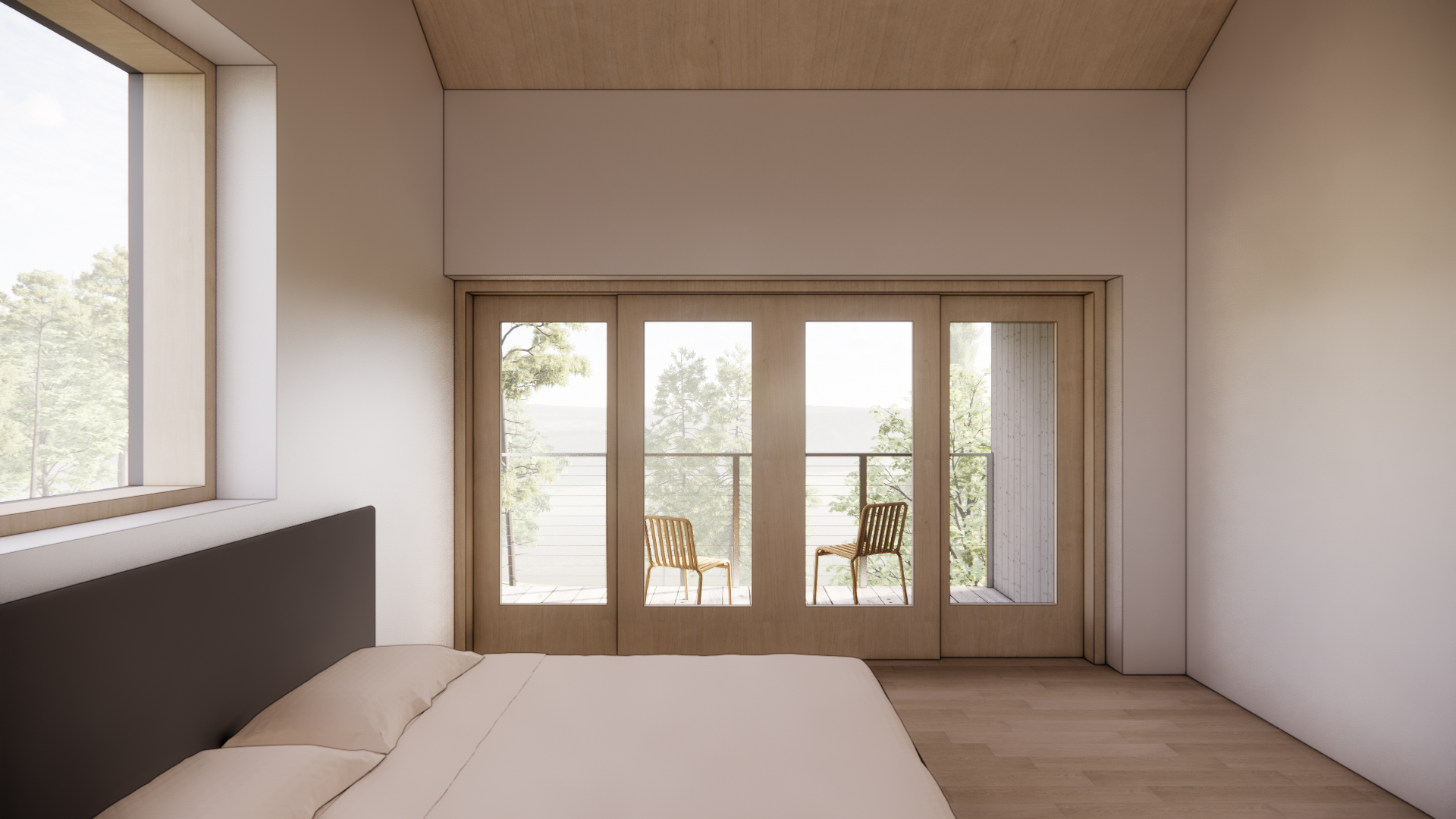
The primary bedroom has its own deck with views to the pond
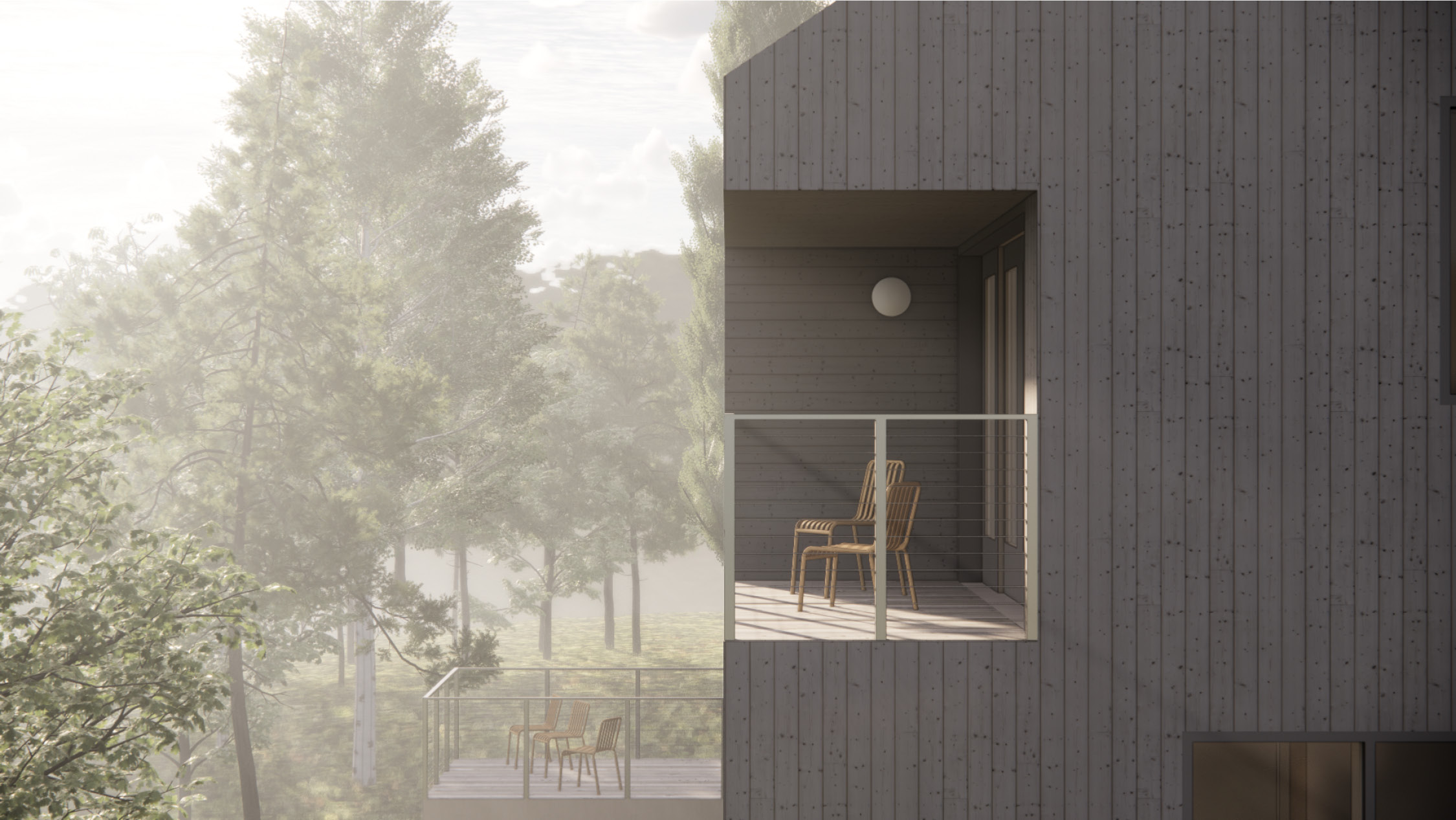
We’re fairly confident there isn’t anything better than a morning coffee with pond views on the terrace outside your bedroom.
Client
PrivateLocation
Warren, MaineServices
- Architectural Design
-
Interior Design
Credits
-
Primary Projects Team,
Kyle Barker, Jacqueline Traudt -
Croft,
Collaborator & Straw Panel Provider