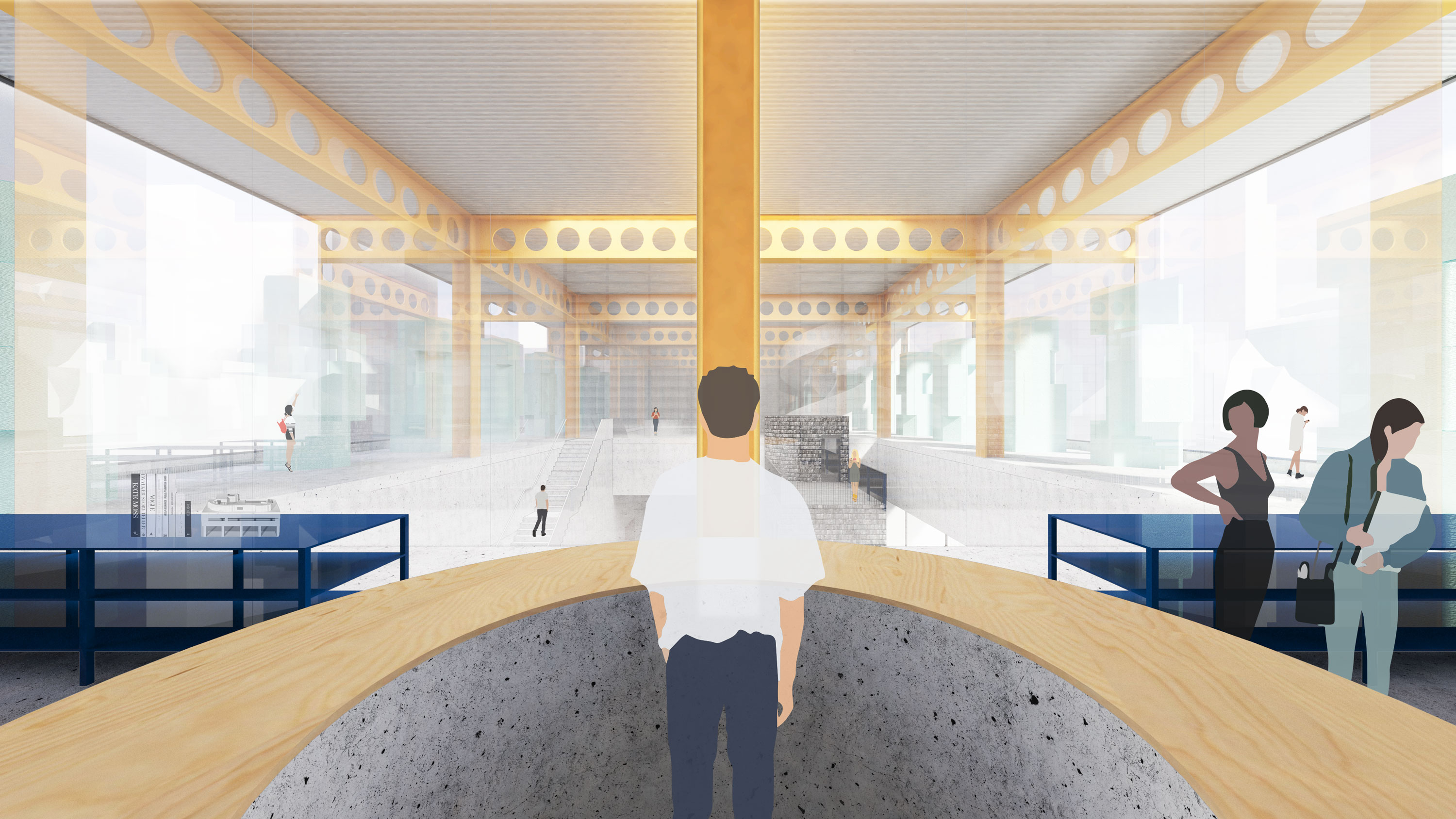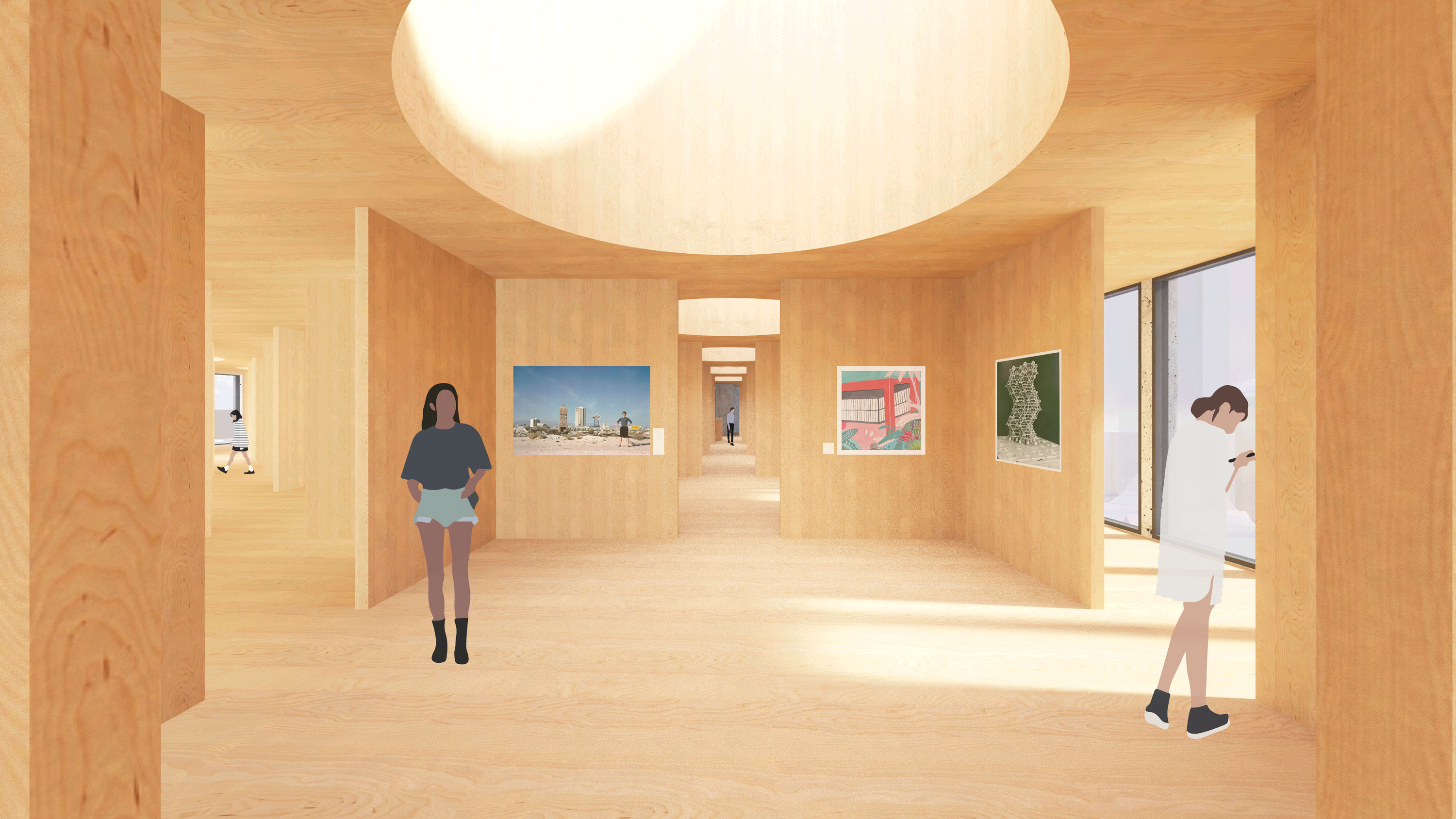
Permanent Collection
_An architecture museum that uses itself to teach people about architecture
An
architecture museum is one of the few buildings that has to
house and display other buildings. From the full-scale prototype to
the microfiche archive, the scalar range of the collection is
immense. This project harnesses the extreme dimensional difference of
the objects in its collection to propose a building with radical
shifts in section. As the ceiling height shrinks from 35’-0” to
11’-0” across five floors, the structural systems shifts to
accommodate larger spans, more columns, etc. With these changes comes
the opportunity to recall five canonical plan organizations: the free
plan, the ring (with atrium), the hypostyle hall, the forest, and the
villa. As the visitor ascends—either through the glass elevator or
the spiral stair—they experience pronounced material, structural and
spatial shifts, sampling a history of Architecture on their way.

Level 1 - Infrastructural Clear Span
![]()

Level 2 - Castellated Atrium

Level 3 - Waffle Hypostyle

Level 4 - Column Forest

Level 5 - Mass Timber Renaissance

Roof Top - Field of Figures
Client
CompetitionTimeline
2020Location
Boston, MassachusettsAward
2020 Rotch Prize, Runner-UpServices
- Architectural Design
-
Interior Design
- Exhibition Design