
Prairie House
_A live-work carbon-smart house in rural Maine
This project felt like good fortune architecture Mad Libs.
A photographer whose work we love and her partner, who works in solar energy, asked us to design a modestly sized, high-performance house & photography studio in rural Maine.
The client’s charge, and a quality we aim for in all our work, was to create something timeless. Their words: “We don’t want it to look like it was built in the early 2020s.” Challenge accepted!
The design was inspired by equal parts New England vernacular—simple gable and shed forms, cedar shakes, and painted wood floors—and some of our favorite artists and architects: Andrew Wyeth’s paintings, Georgia O'Keeffe and Louise Bourgeois’s apartments, Donald Judd’s studio spaces, and Luis Barragan’s stairs, to name a few.
The client’s charge, and a quality we aim for in all our work, was to create something timeless. Their words: “We don’t want it to look like it was built in the early 2020s.” Challenge accepted!
The design was inspired by equal parts New England vernacular—simple gable and shed forms, cedar shakes, and painted wood floors—and some of our favorite artists and architects: Andrew Wyeth’s paintings, Georgia O'Keeffe and Louise Bourgeois’s apartments, Donald Judd’s studio spaces, and Luis Barragan’s stairs, to name a few.
Ground Floor Plan
From left to right:
- Screened-In Porch: Cot-sized for summer napping
- Living Room: With dining, kitchen, and large sliding doors to patio
- Library: Convertible to an in-law bedroom
- Bathroom
- Mudroom
- Entry porch
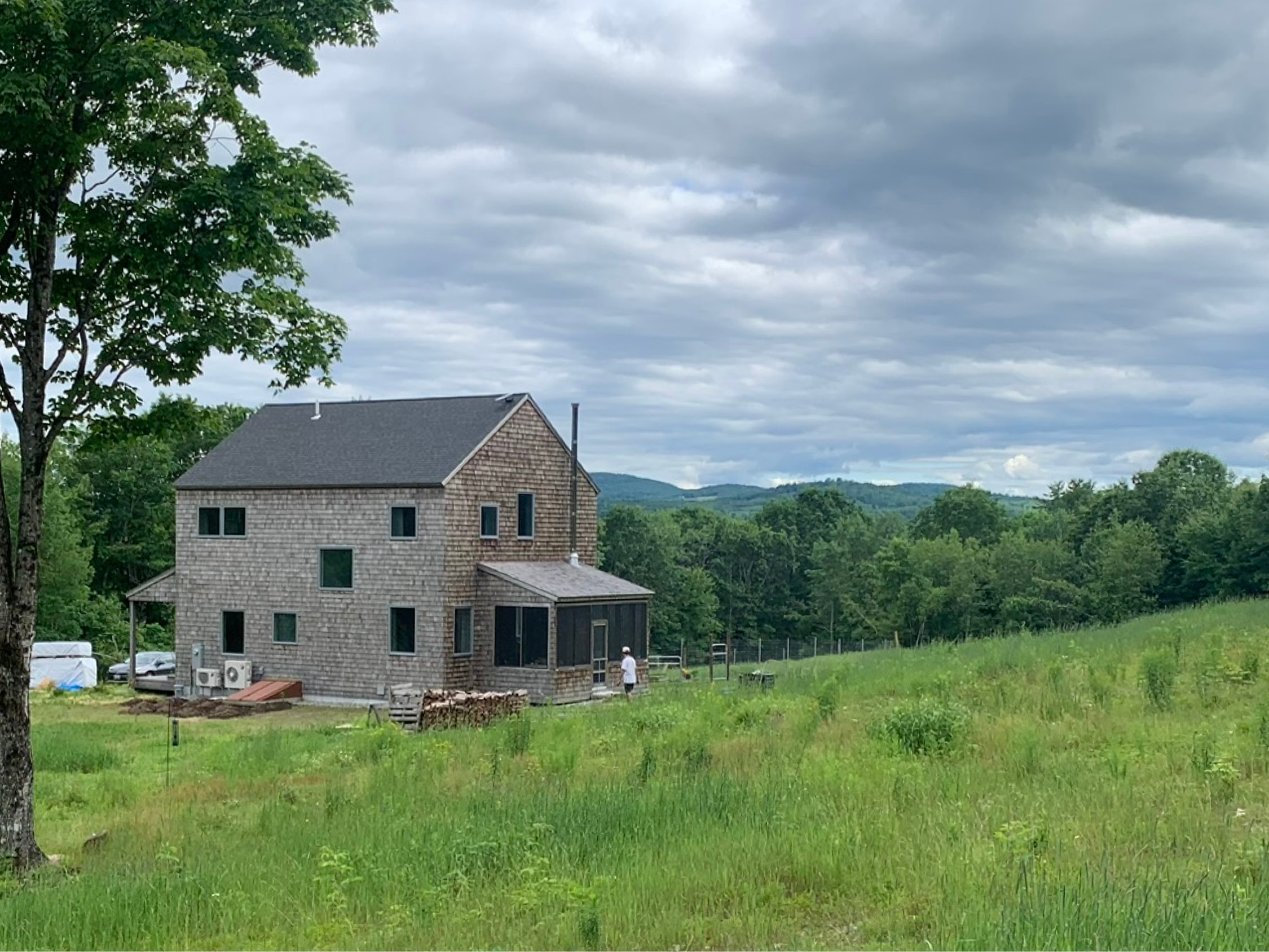
We’ll be shooting the house with a photographer in the spring.
In the meantime, enjoy a few candid shots from Kyle’s phone 😎️
In the meantime, enjoy a few candid shots from Kyle’s phone 😎️
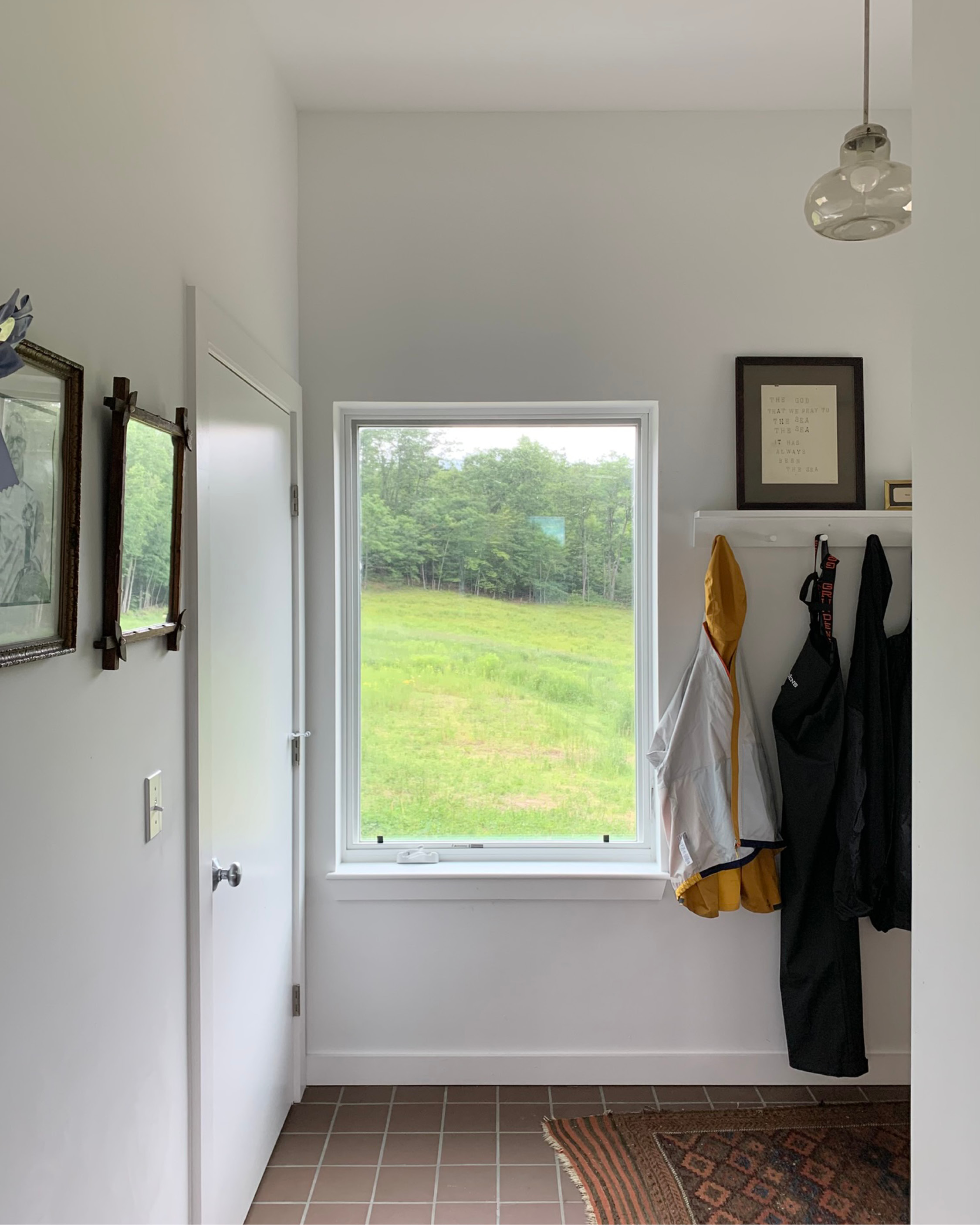
A mudroom with a view
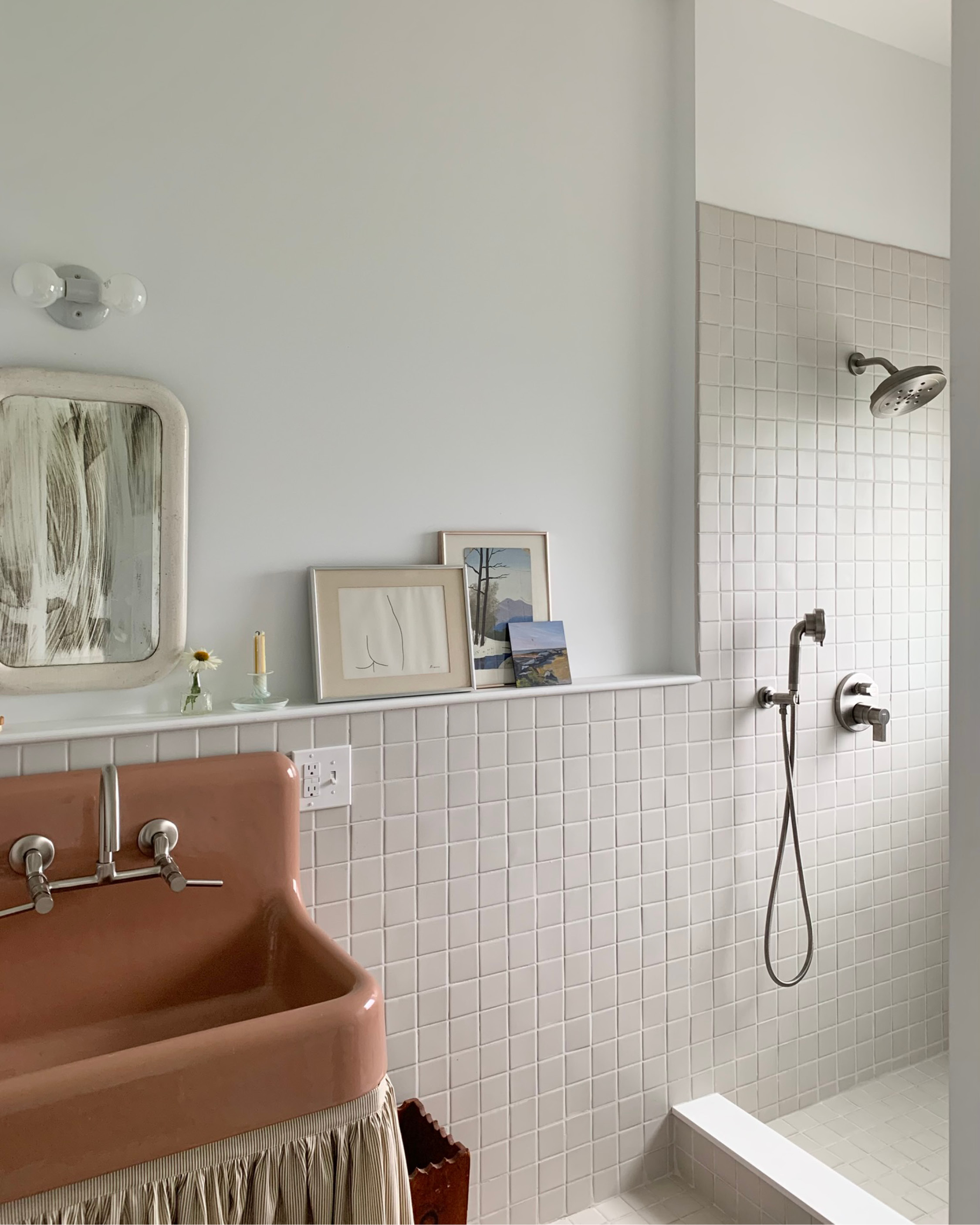
The downstairs bath
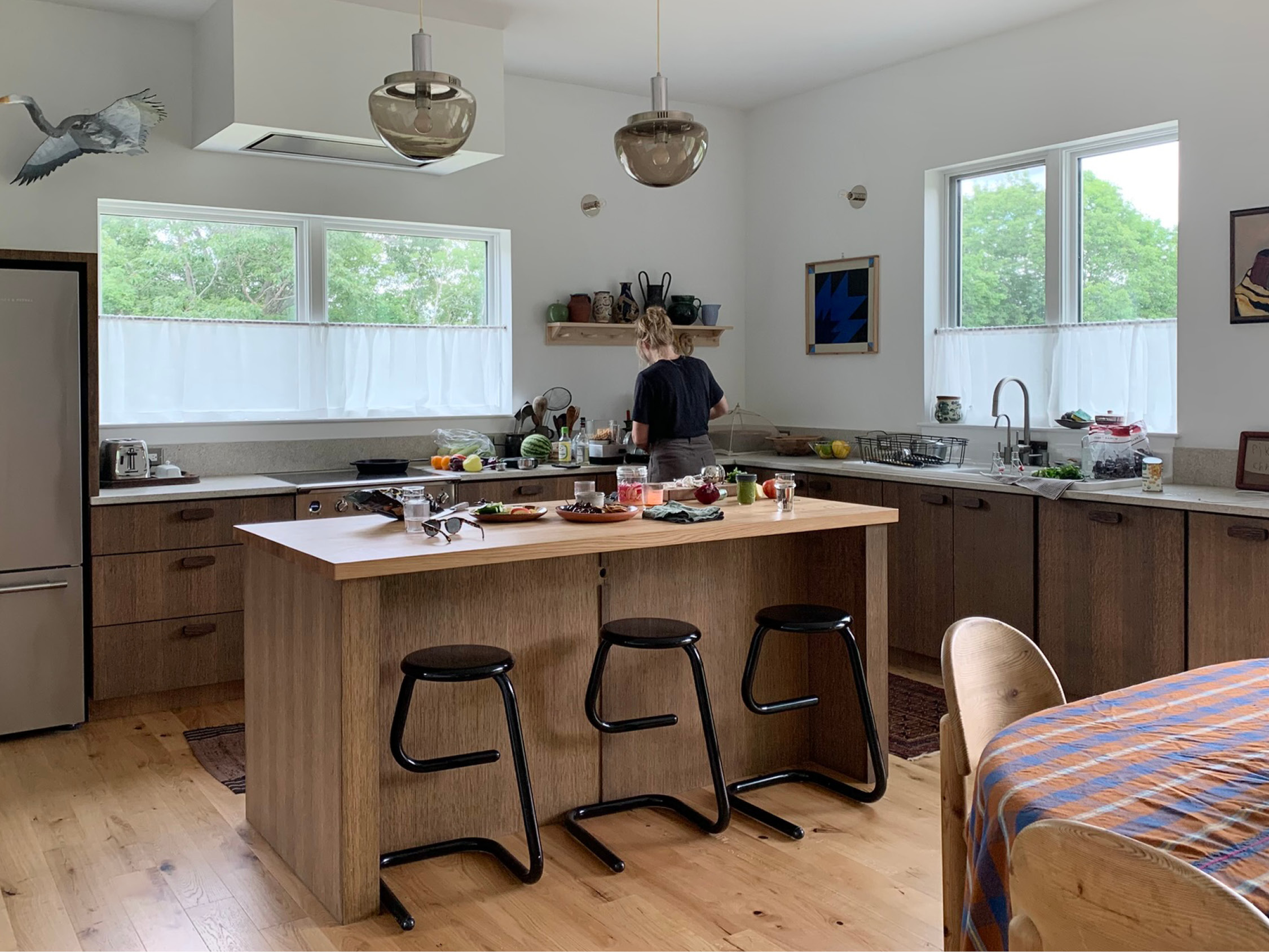
The kitchen. Millwork by absolute magician Dustin LeVasseur
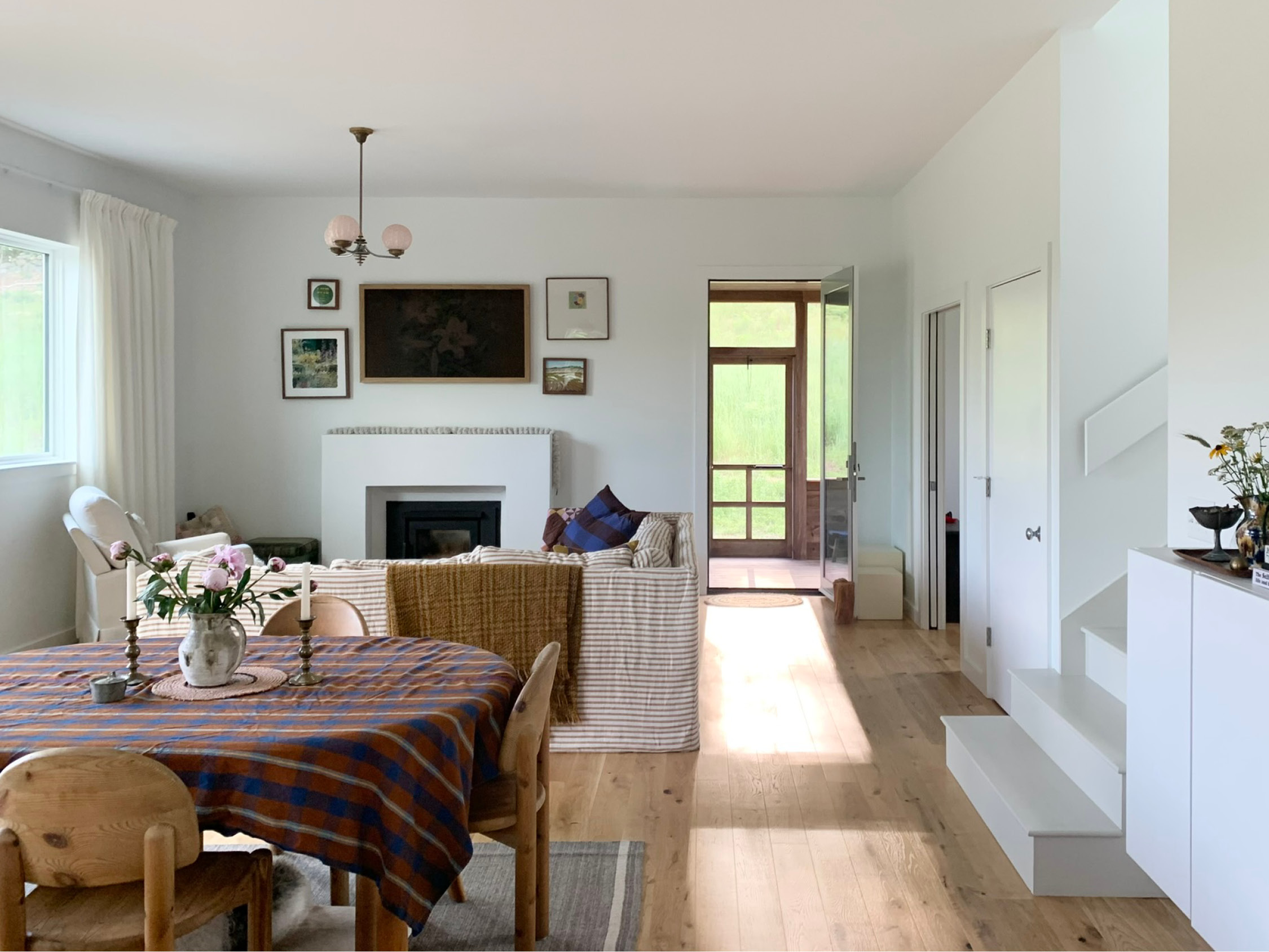
View from the kitchen across the living space to the screened-in porch
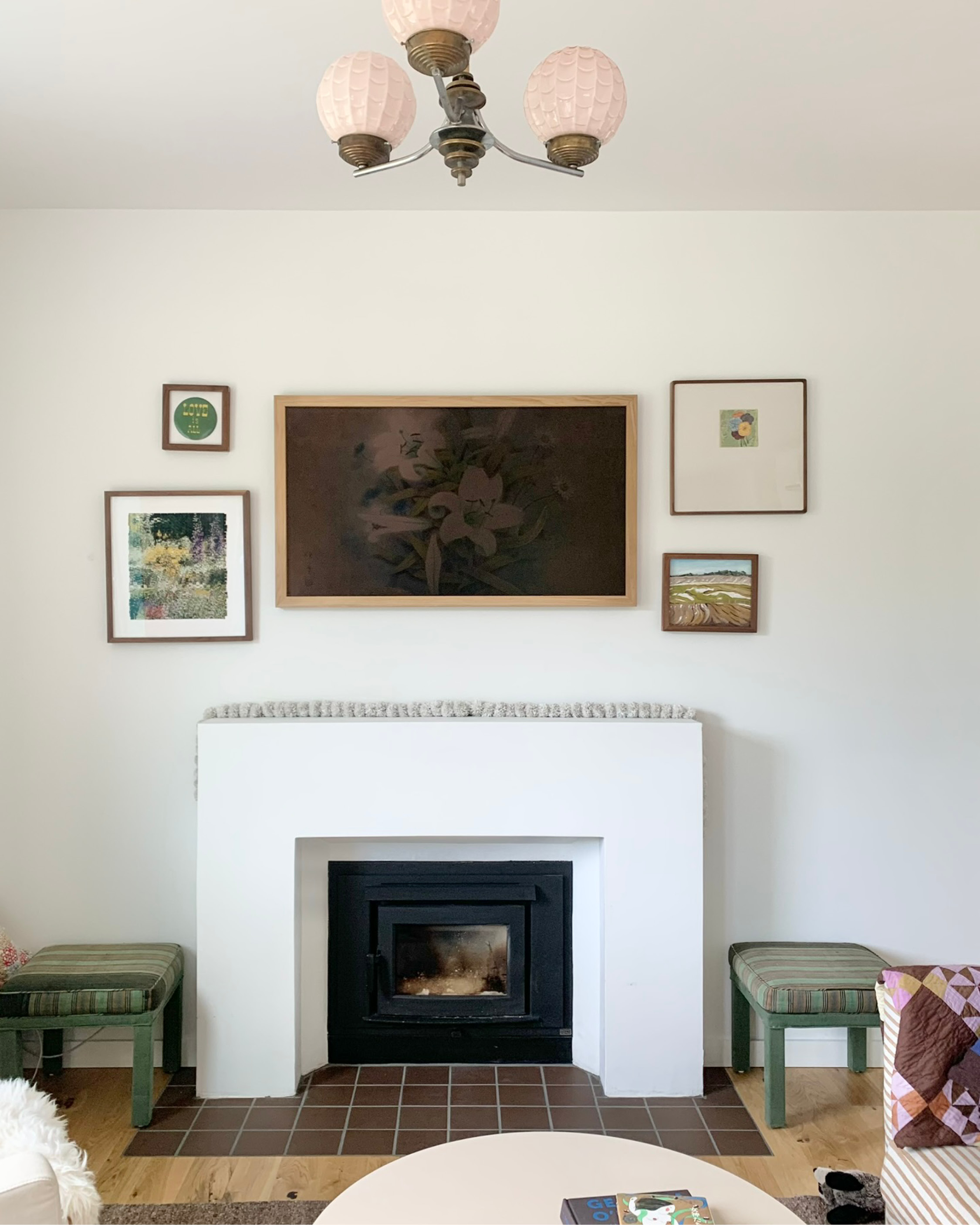
A wood stove anchors the living room
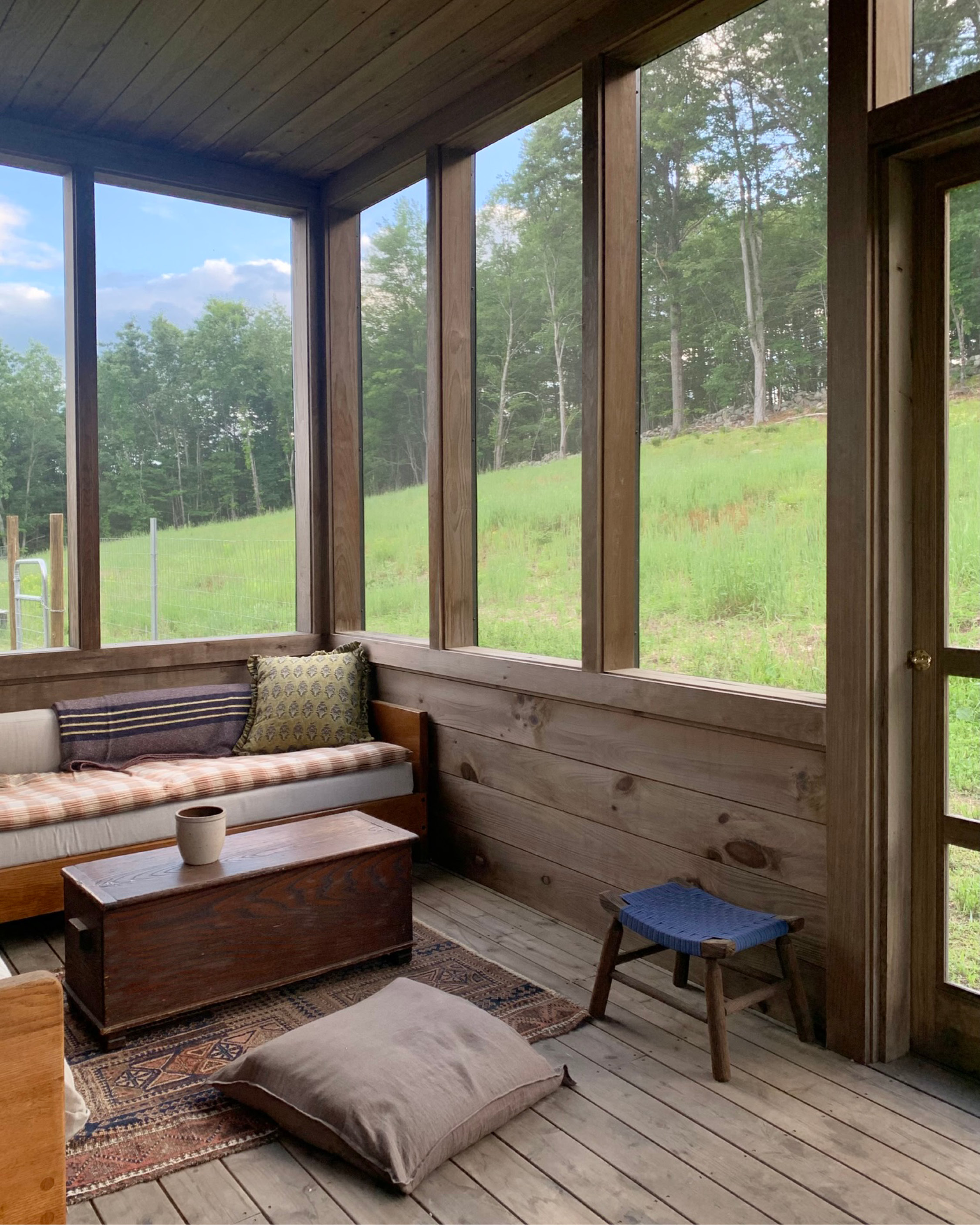
The screened-in porch captures evening light
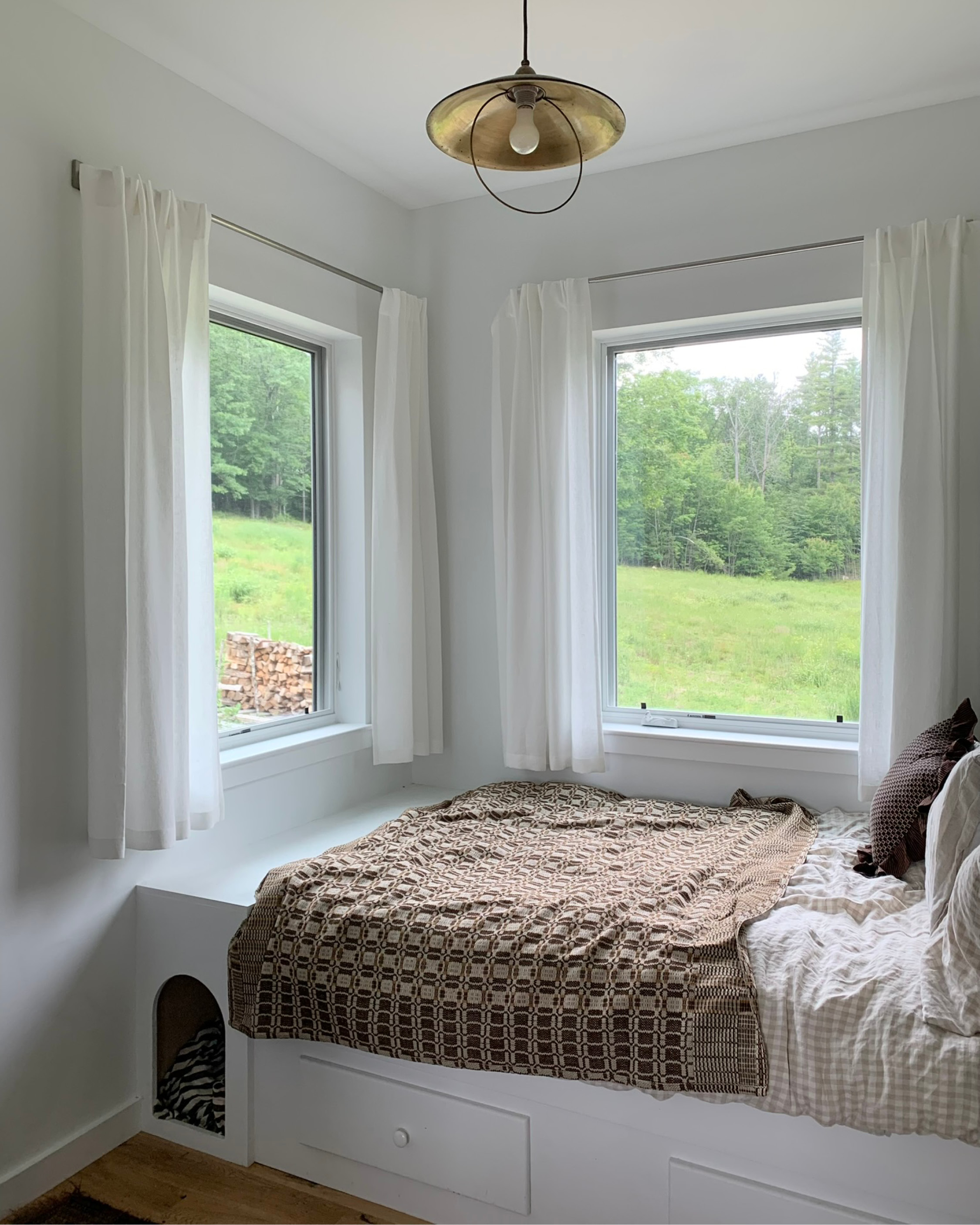
The library is sized to convert into a bedroom if needed
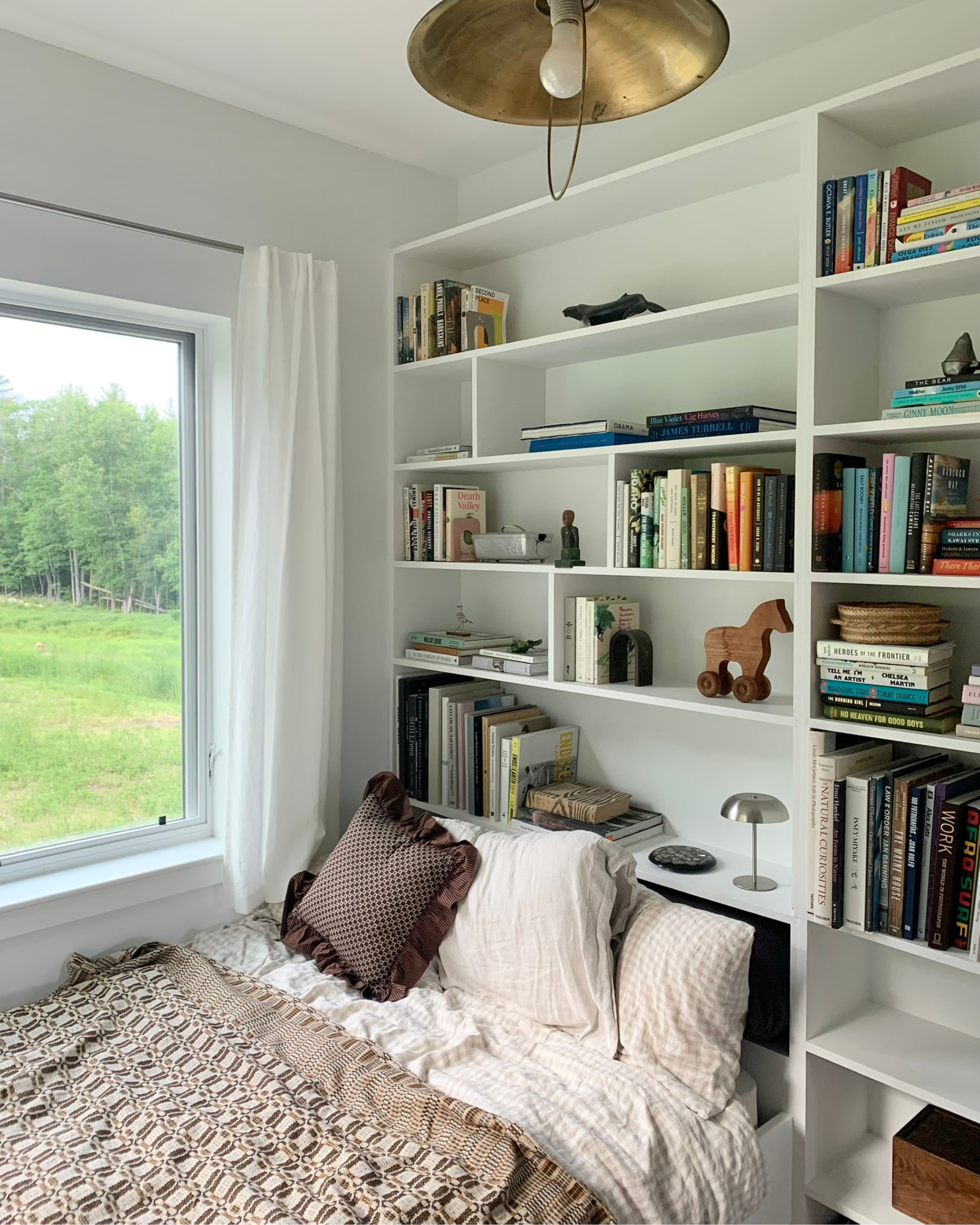
We recommend this approach to Clients because it supports aging in place
Second Floor Plan
From left to right:
- Workspace: With Storage
- Landing: With a sitting area and a linen closet
- Bathroom: With soaking tub & prairie views
- Bedroom: With a walk-in closet
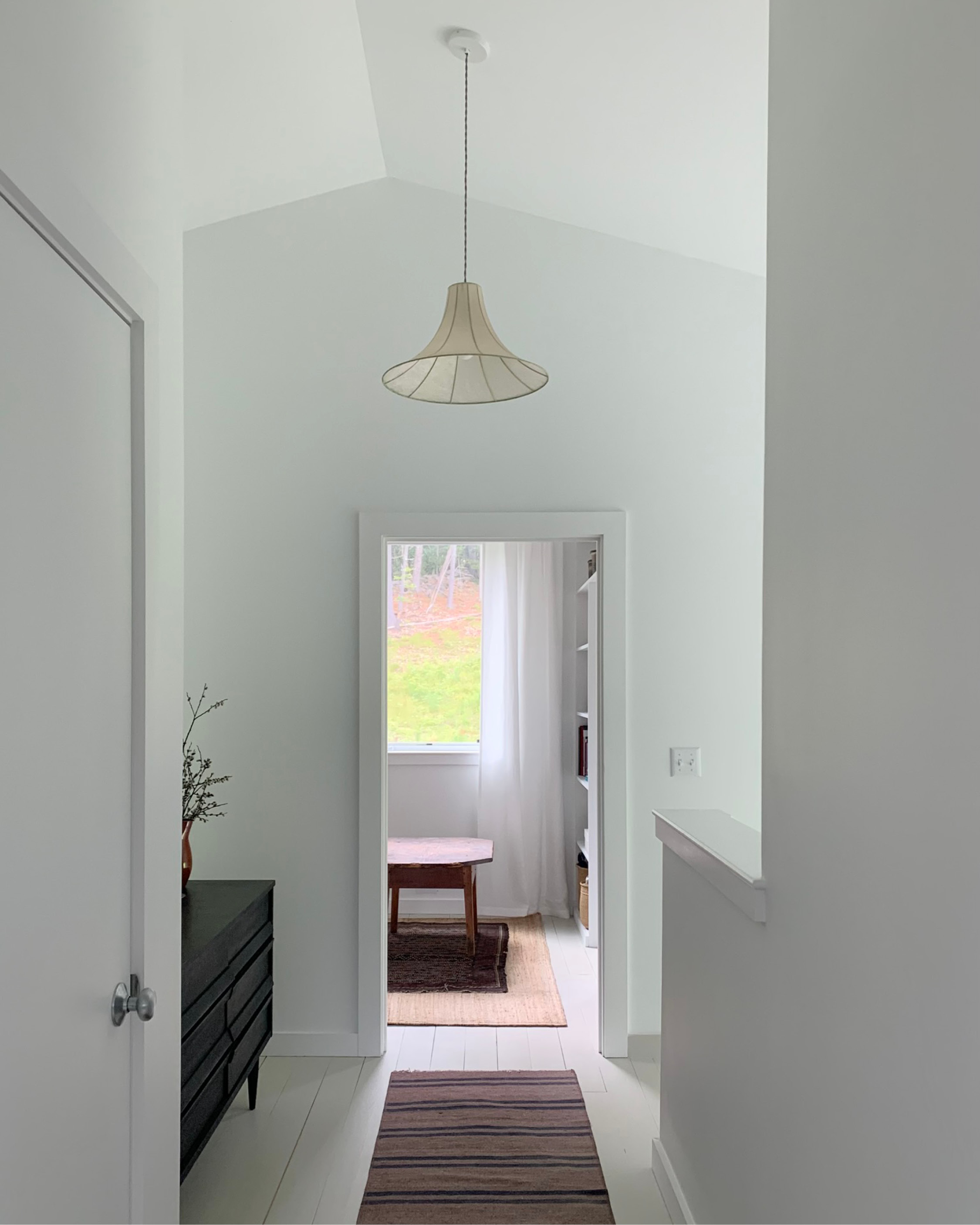
From the Client’s bedroom to the workspace
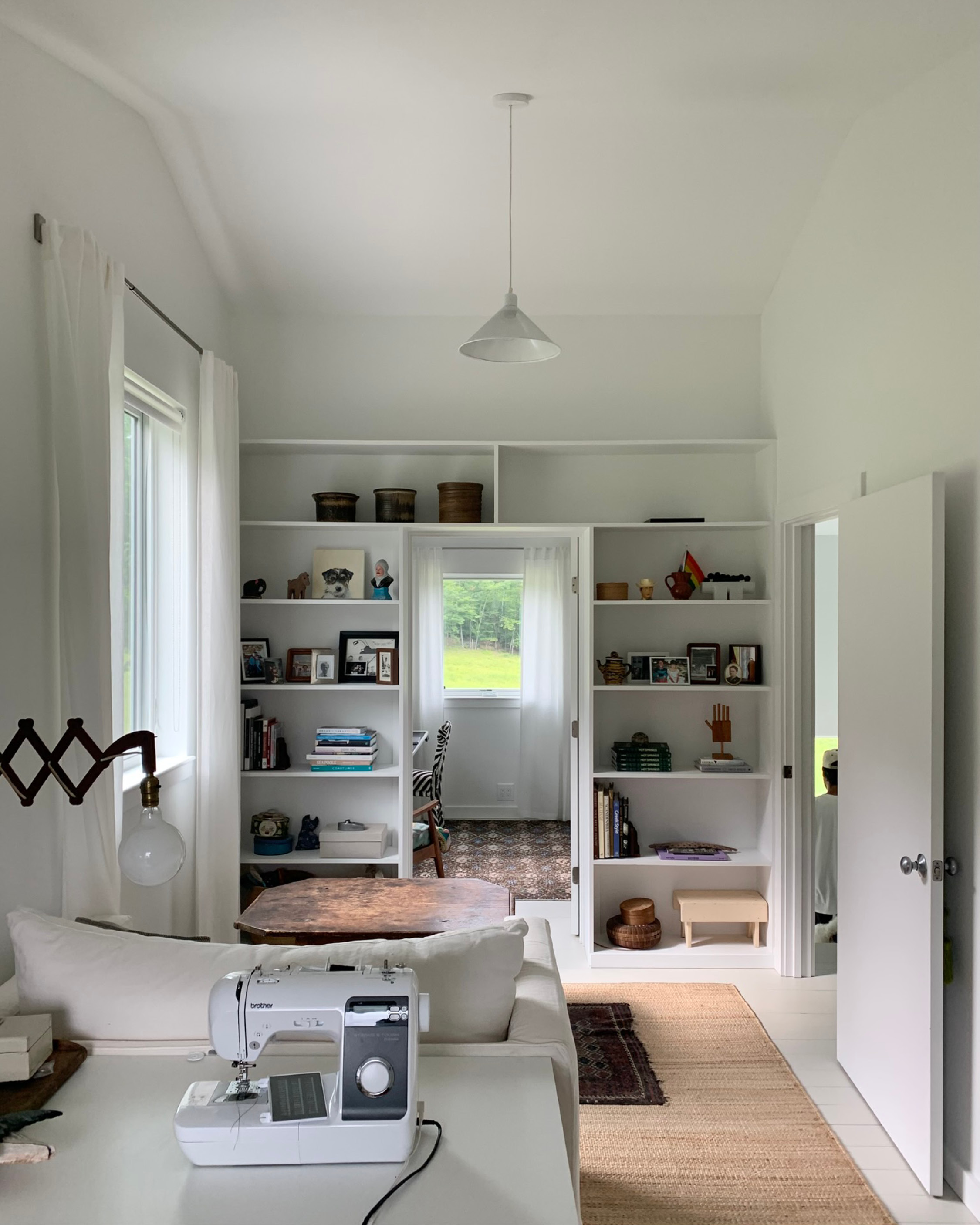
The workspace is broken into two zones for the couple
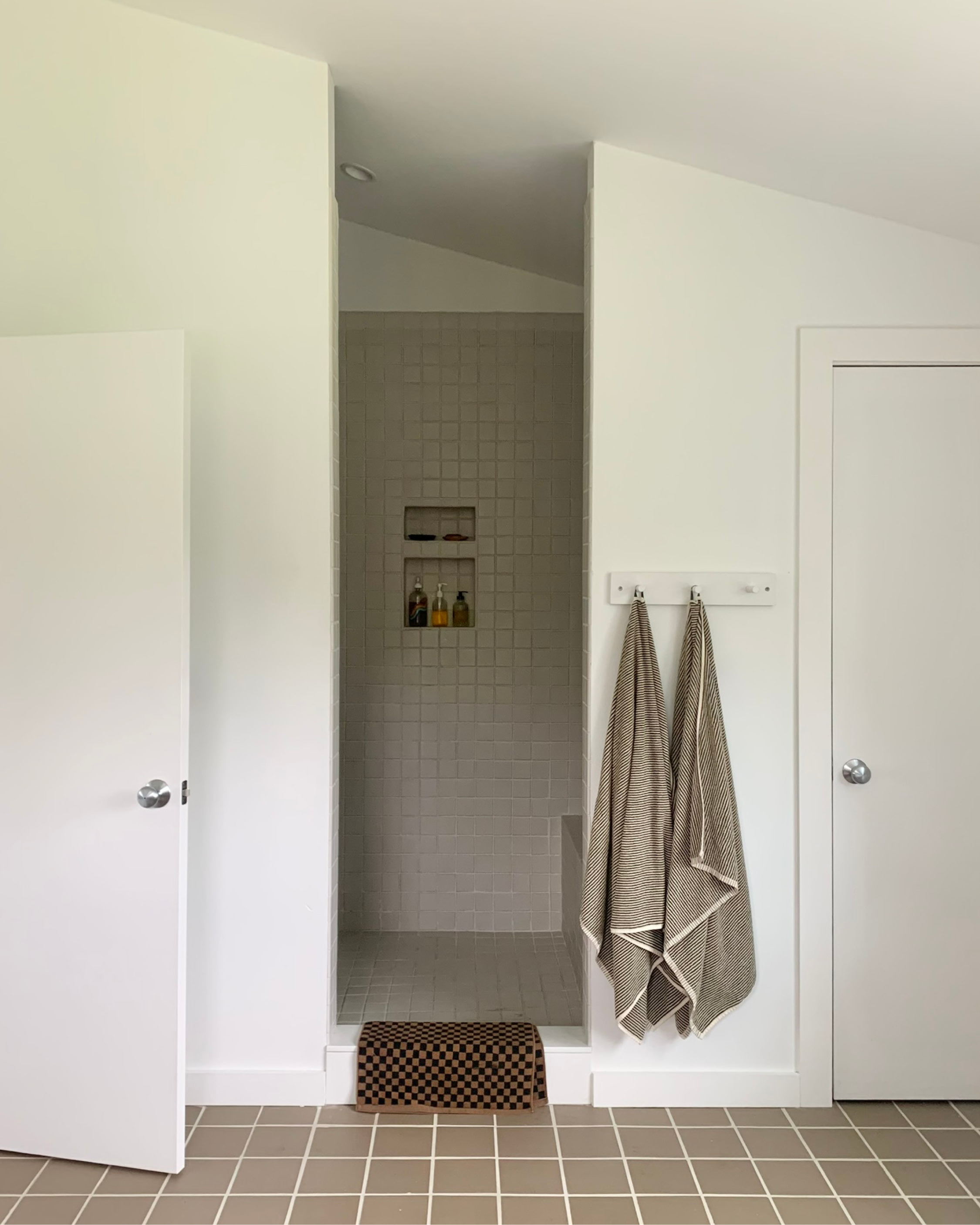
The shower in the primary bathroom
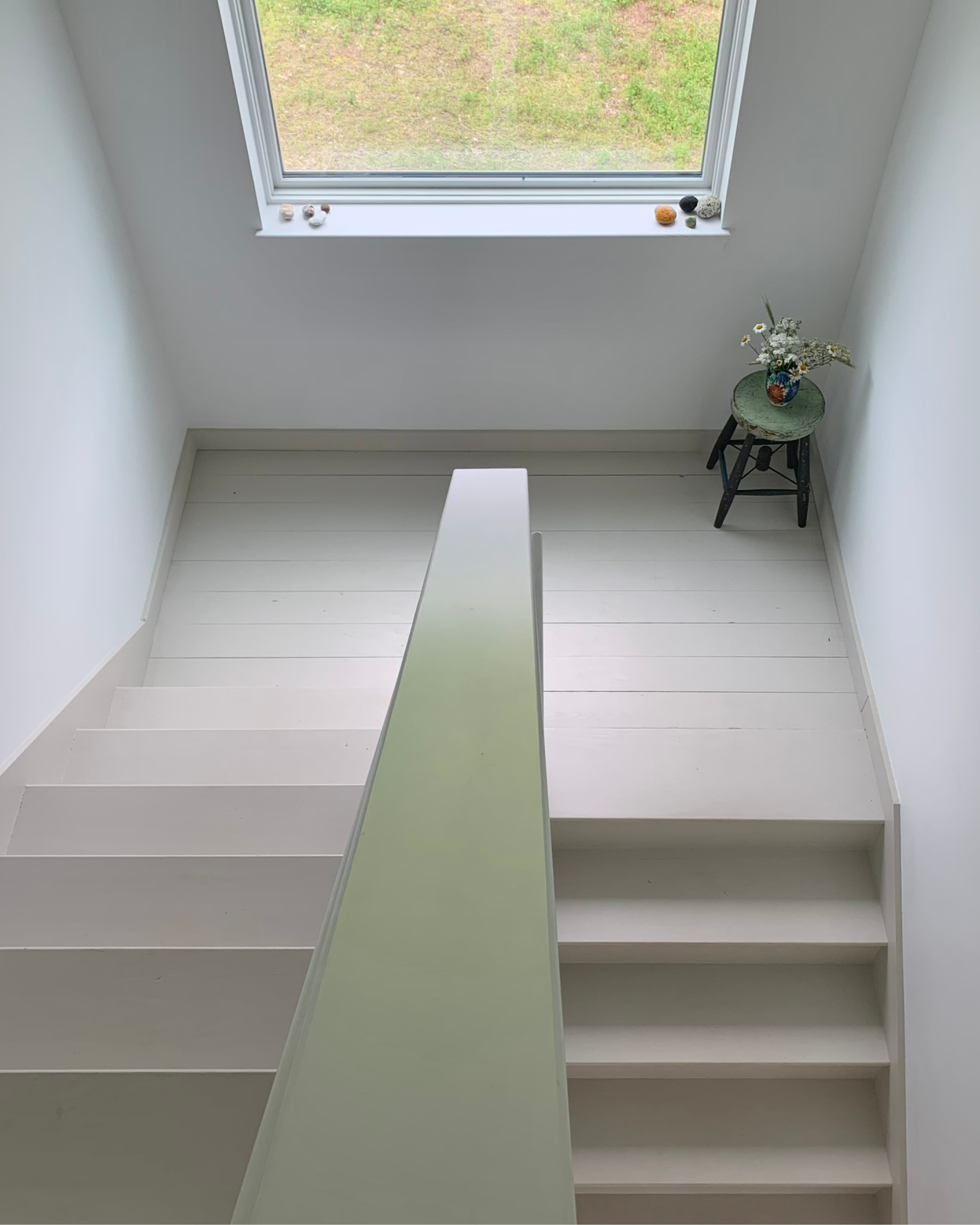
The view from upstairs to the landing with its window to the prairie beyond
Process Images
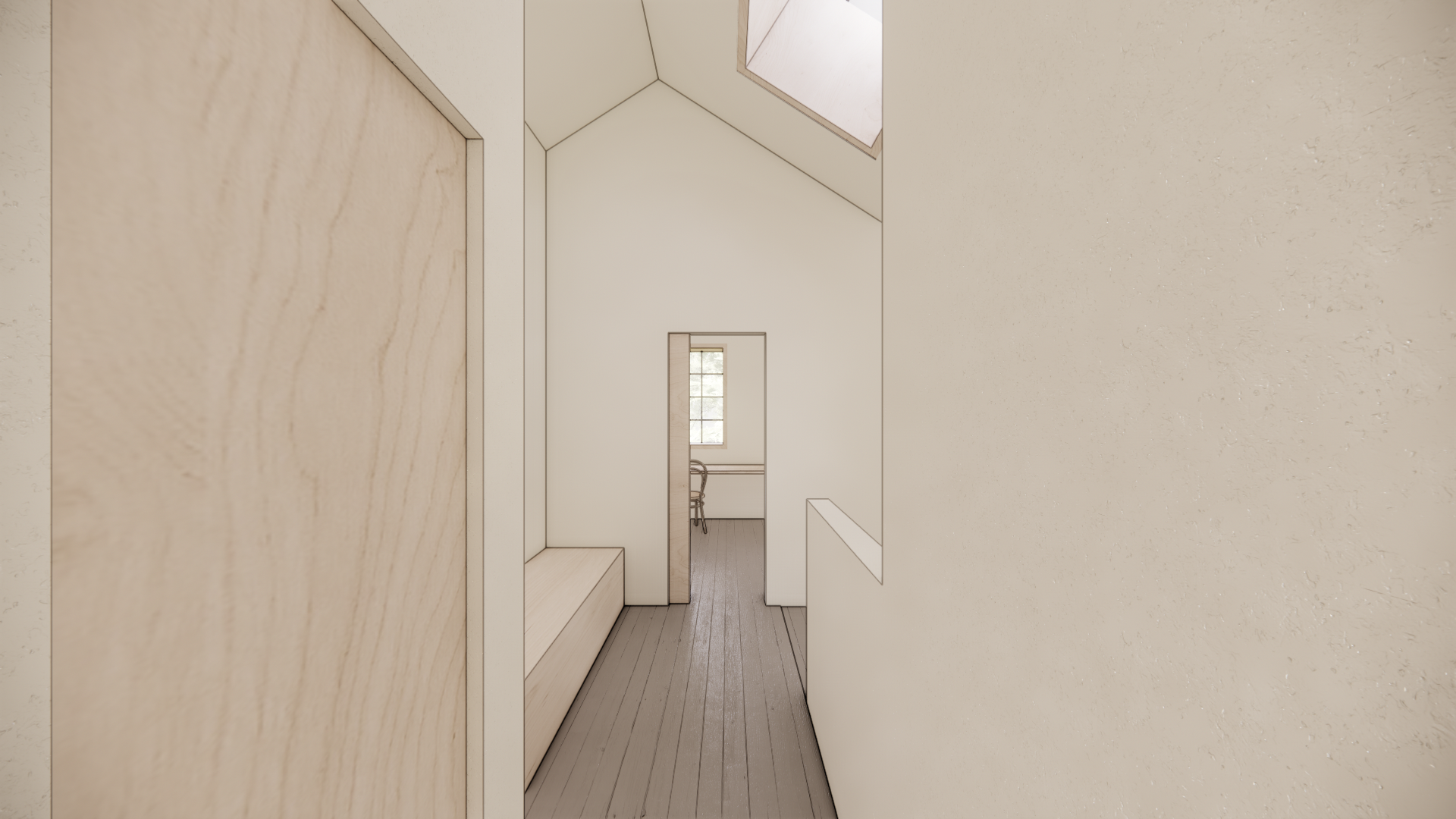


Client
PrivateStatus
CompleteLocation
Hiram, MaineServices
- Architectural Design
-
Interior Design
Credits
- Casco Bay Insulation,
Insulator - Croft,
Design Collaborator - Daniel Boutot,
Framer - Dustin LeVasseur Woodworks,
Millworker