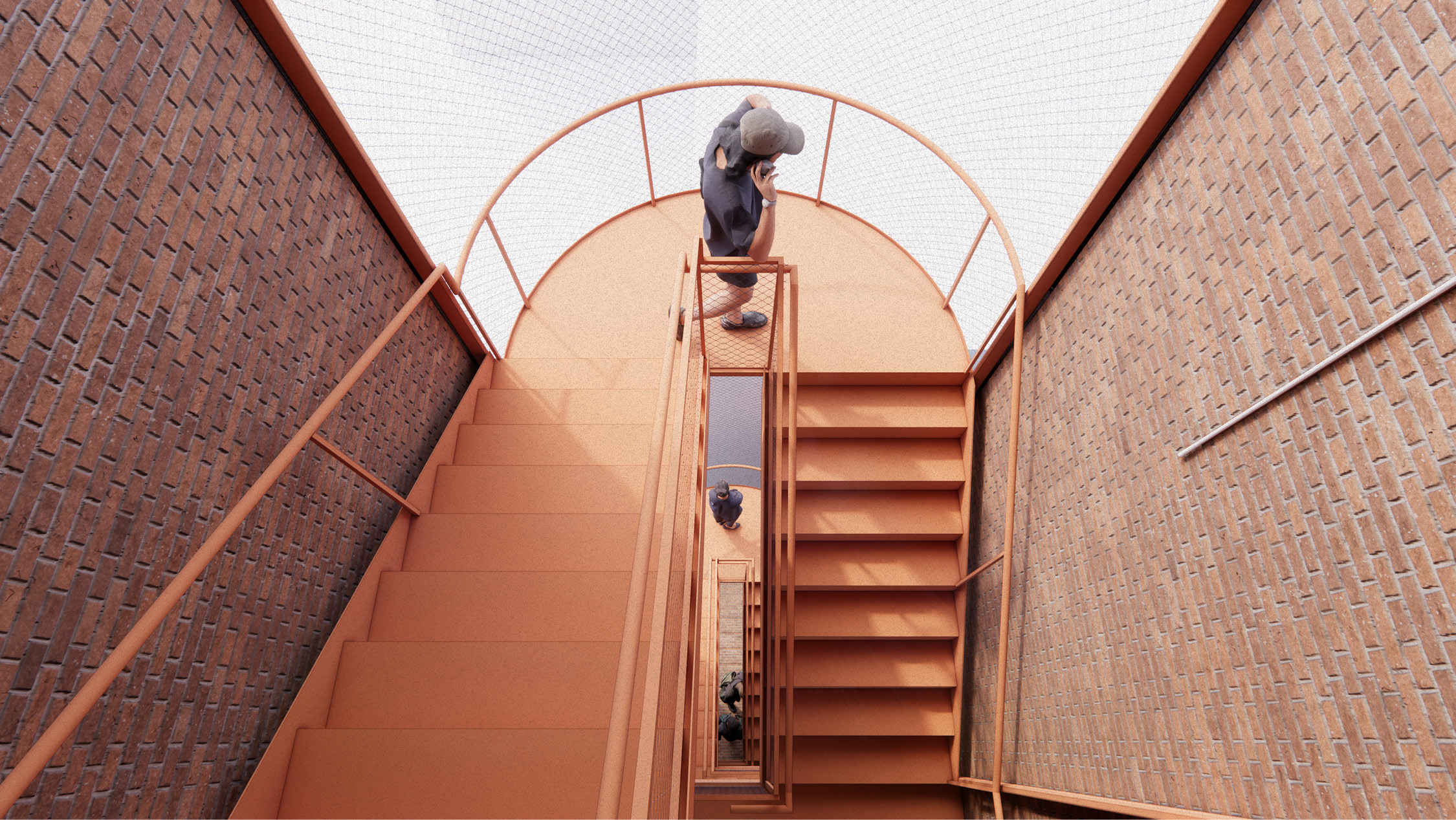
Split Switchback Housing
_Socially rich, straw-filled single-stair housing
Primary Projects + RUKA Design
Currently, most US housing over three
stories requires two means of egress. This generates hotel-style housing, where
units are entered from long, dark hallways. This model has many problems.
Allowing windows only on one wall leads to inefficient unit layouts that are
ill-suited for families, difficult to ventilate naturally, and more. The excess
circulation—an extra set of stairs and a long hall—requires large rectangular
plots of land, which are increasingly rare and costly in urban settings.
Because these codes predate the invention of modern technologies like fire
sprinklers, many municipalities are revisiting them to encourage the
development of infill sites and lower housing costs.
Split Switchback Housing answers Denver’s call to imagine American single-stair housing. After completing this project, we tested the prototype at three additional sites with varying constraints. (See Single Stair Housing Studies.)
Split Switchback Housing answers Denver’s call to imagine American single-stair housing. After completing this project, we tested the prototype at three additional sites with varying constraints. (See Single Stair Housing Studies.)

The first floor caters to residents’ daily needs with spaces for chance meetings, play dates, package deliveries, bike parking, recycling, composting, & trash disposal.
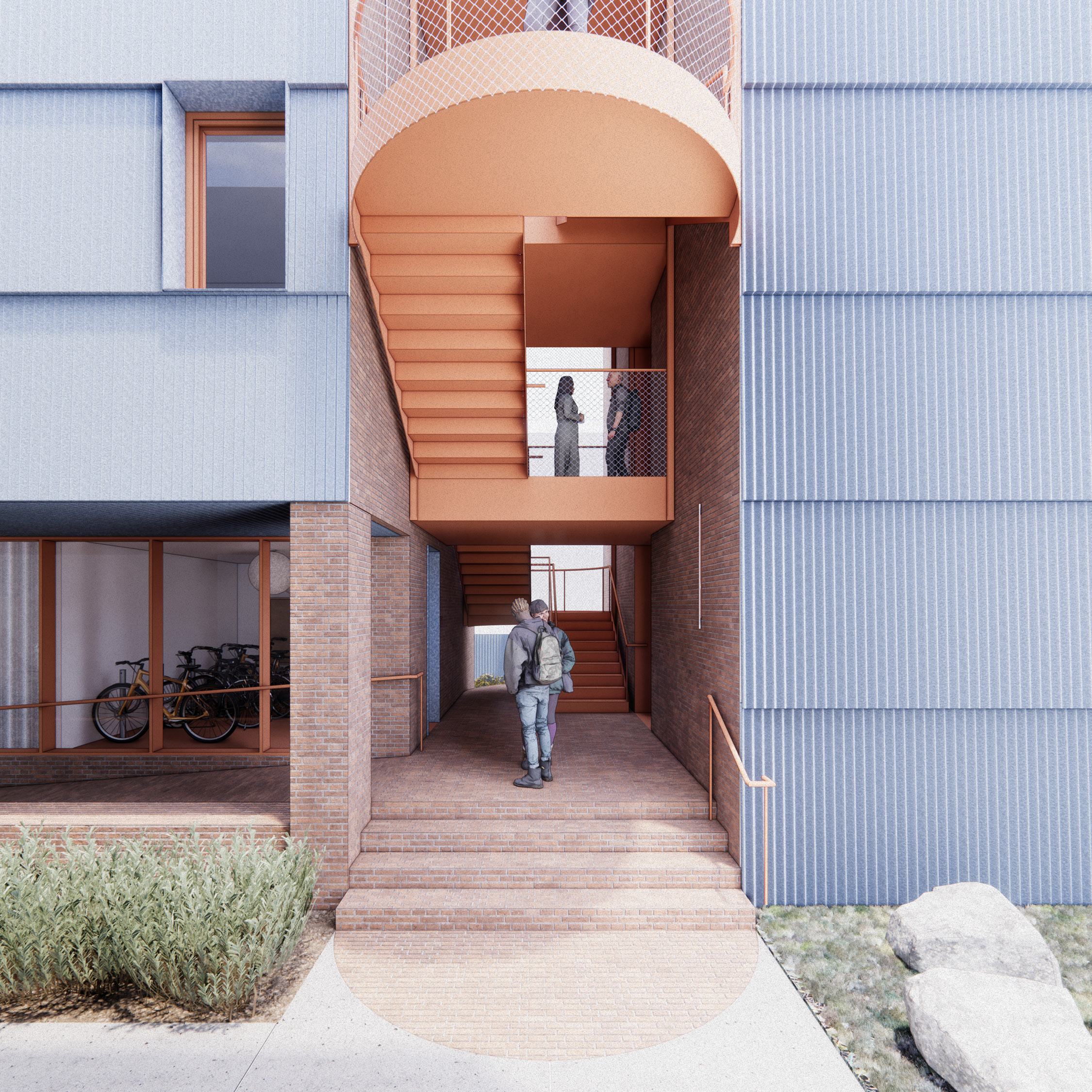
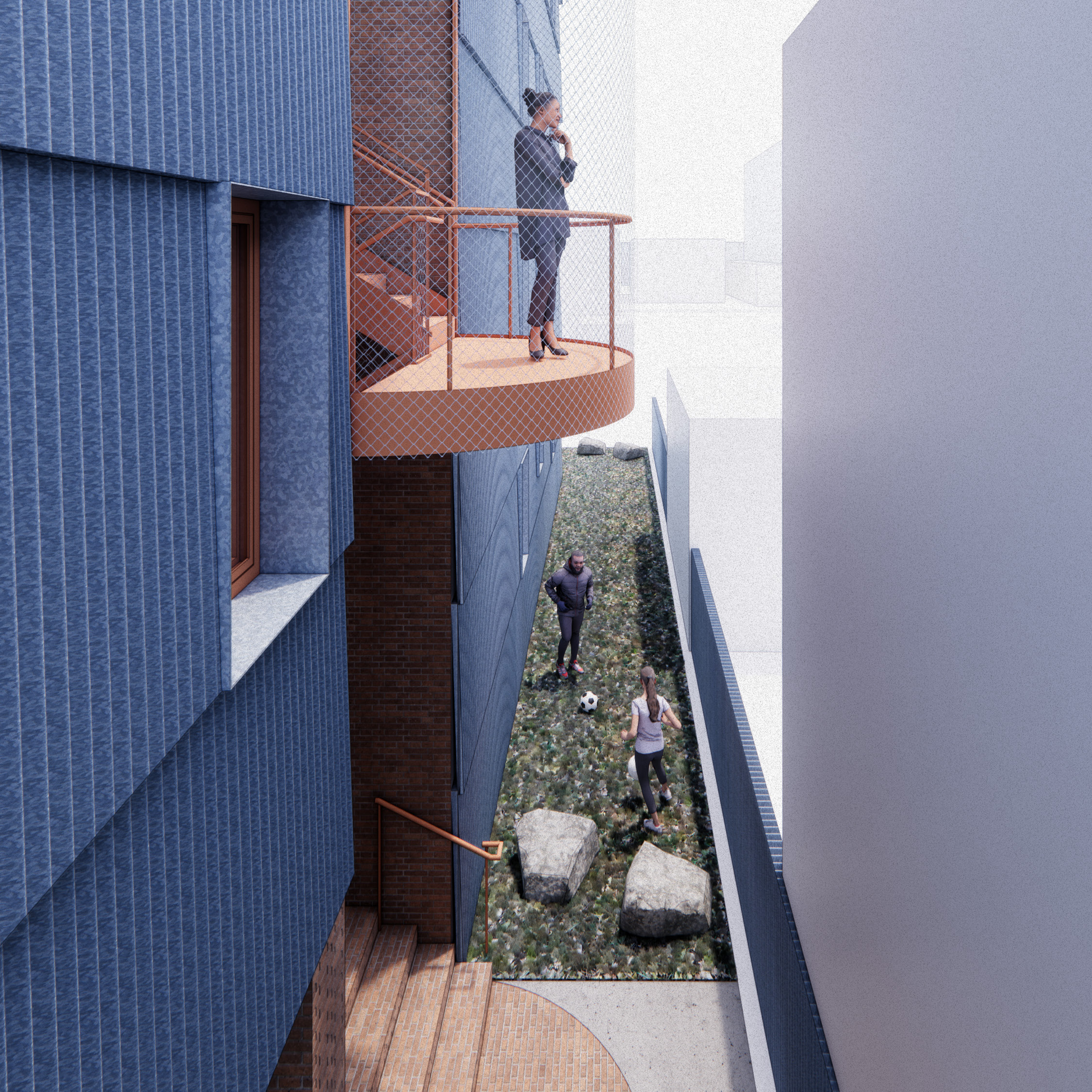
Widespread Adoption
In surveying emerging single-stair legislation across the country, firefighters’ concerns have been the biggest barrier to adoption.
Before starting we worked to understand these concerns better, using them as the foundation to our approach. Building off of Seattle’s code, the design addresses these concerns in the following ways:
(Denver’s Capitol Hill, Station 8, has a truck with a 105’ rear-mount ladder. Denver has adequate hydrant capacity and quick fire department response times. The proposed building has fire sprinklers and properly fire-separated occupancies. All of these are essential factors for taller single-stair buildings.)
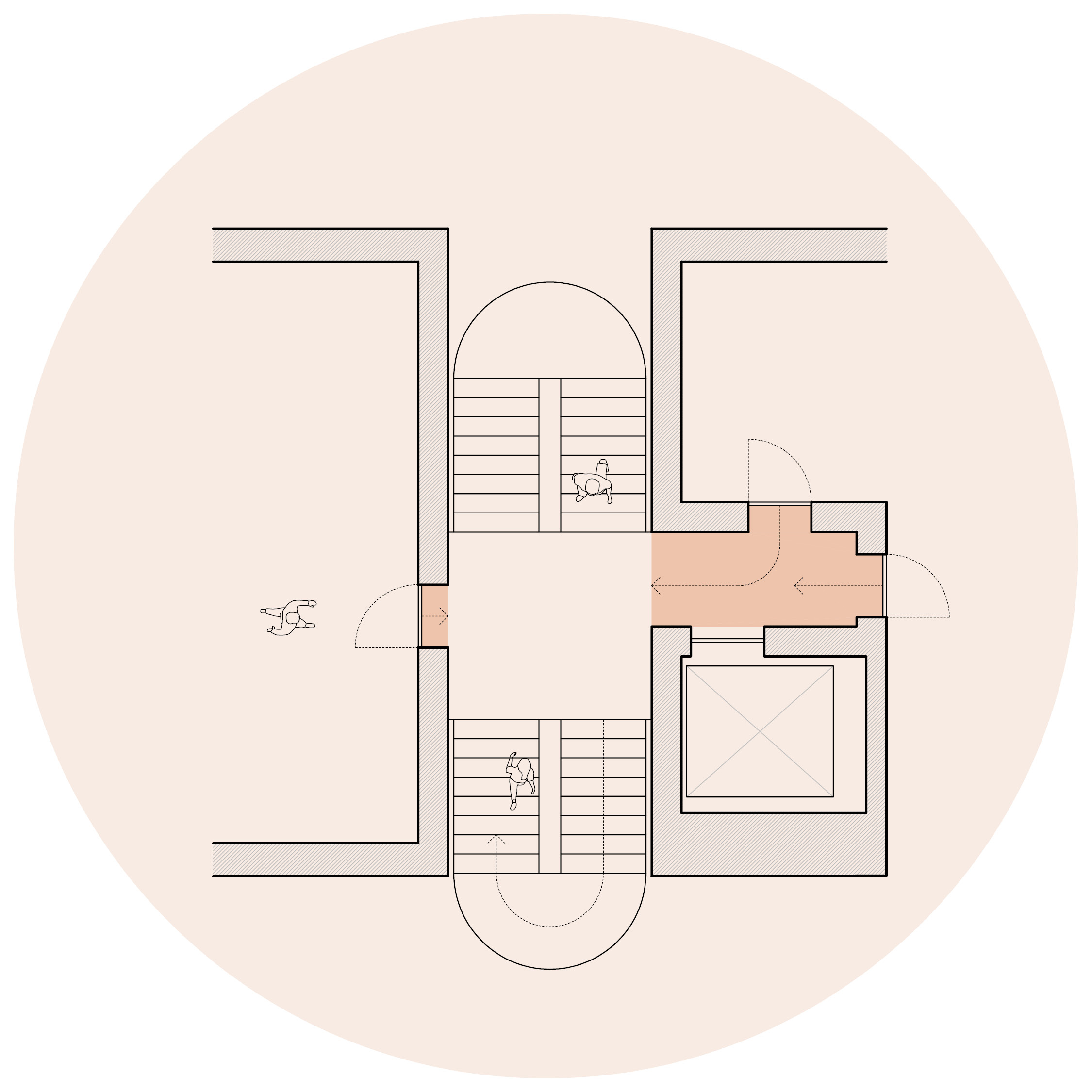
Short Travel Distances
The furthest unit is 12’ from the stair. (Also, the stair’s travel distance is equivalent to a typical switchback: 8’ across the landing.)
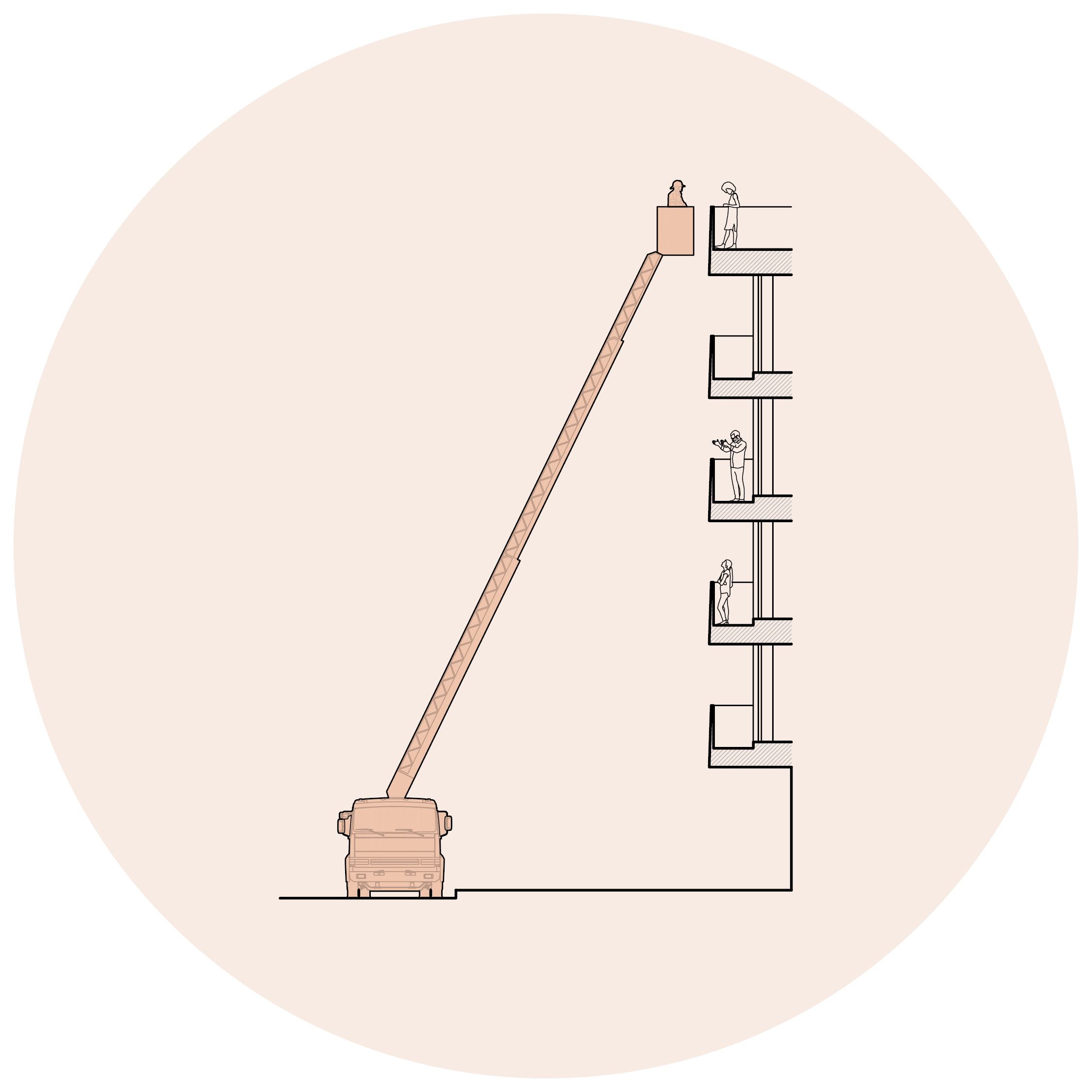
Fire-Rescue Balconies
Every unit has a balcony facing a right-of-way, allowing for easier rescue and refuge from smoke. 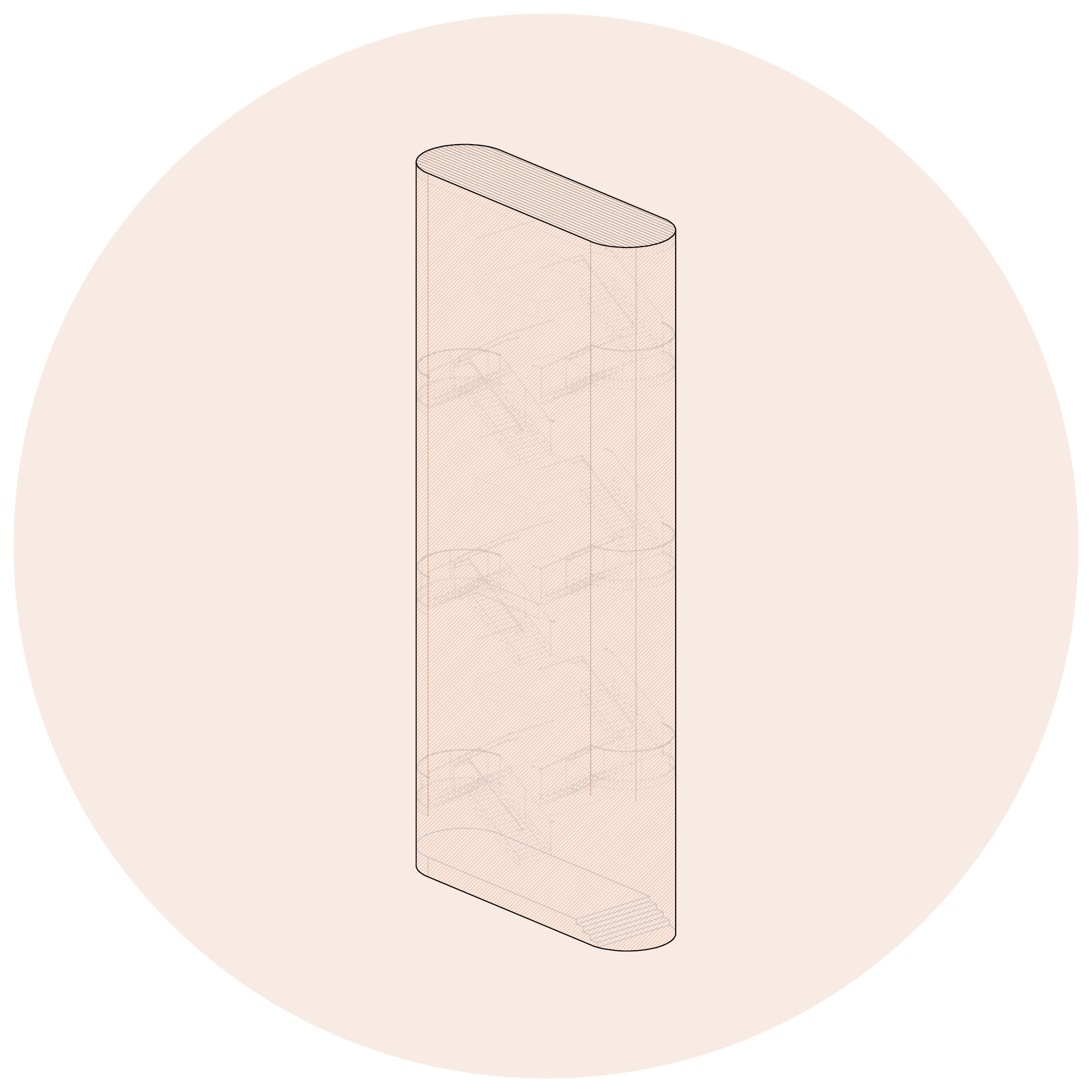
Smoke-Free Stair
The stair is covered, but open at the sides, preventing smoke build-up (and allowing more light & fresh air).
Increased Visibility
The alternating switchback increases visibility between floors (because they aren’t blocked by the level above).


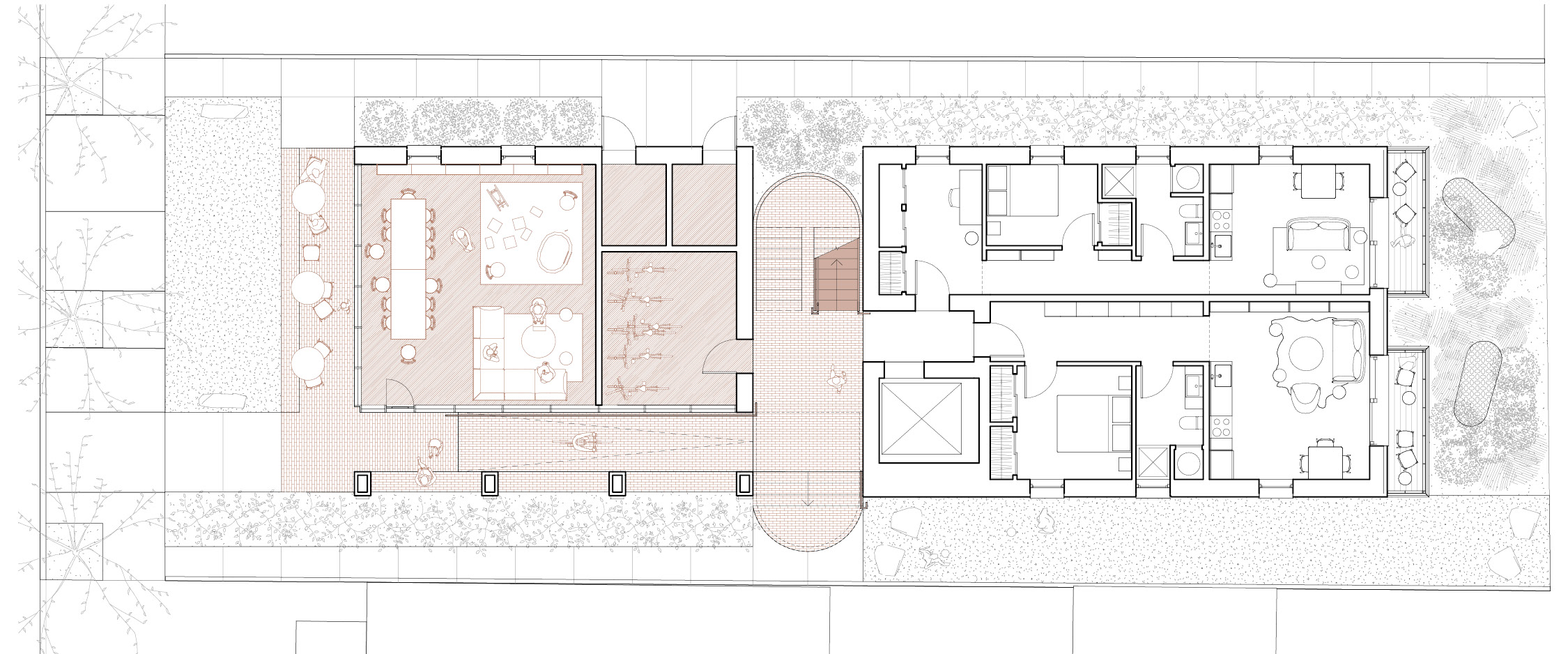


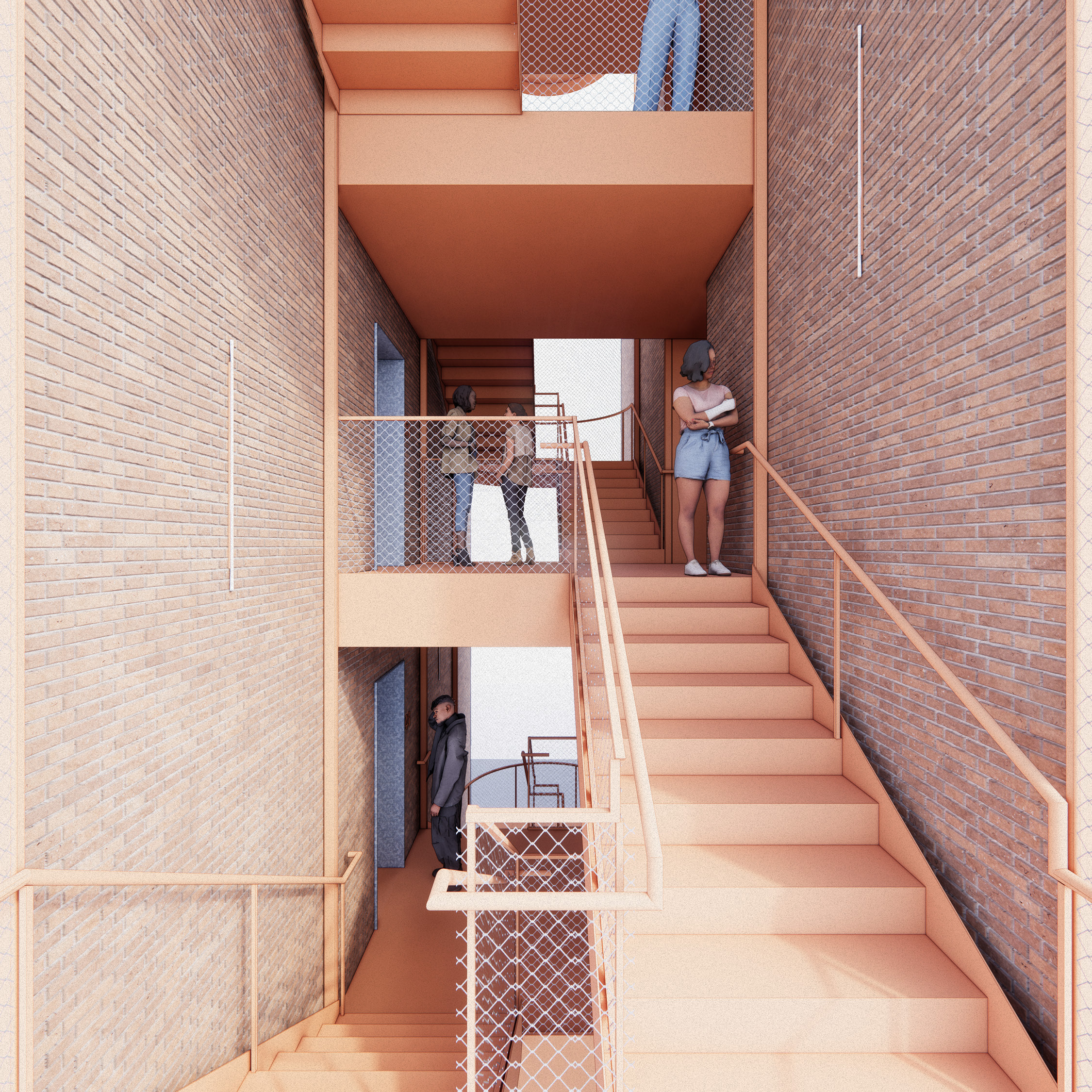
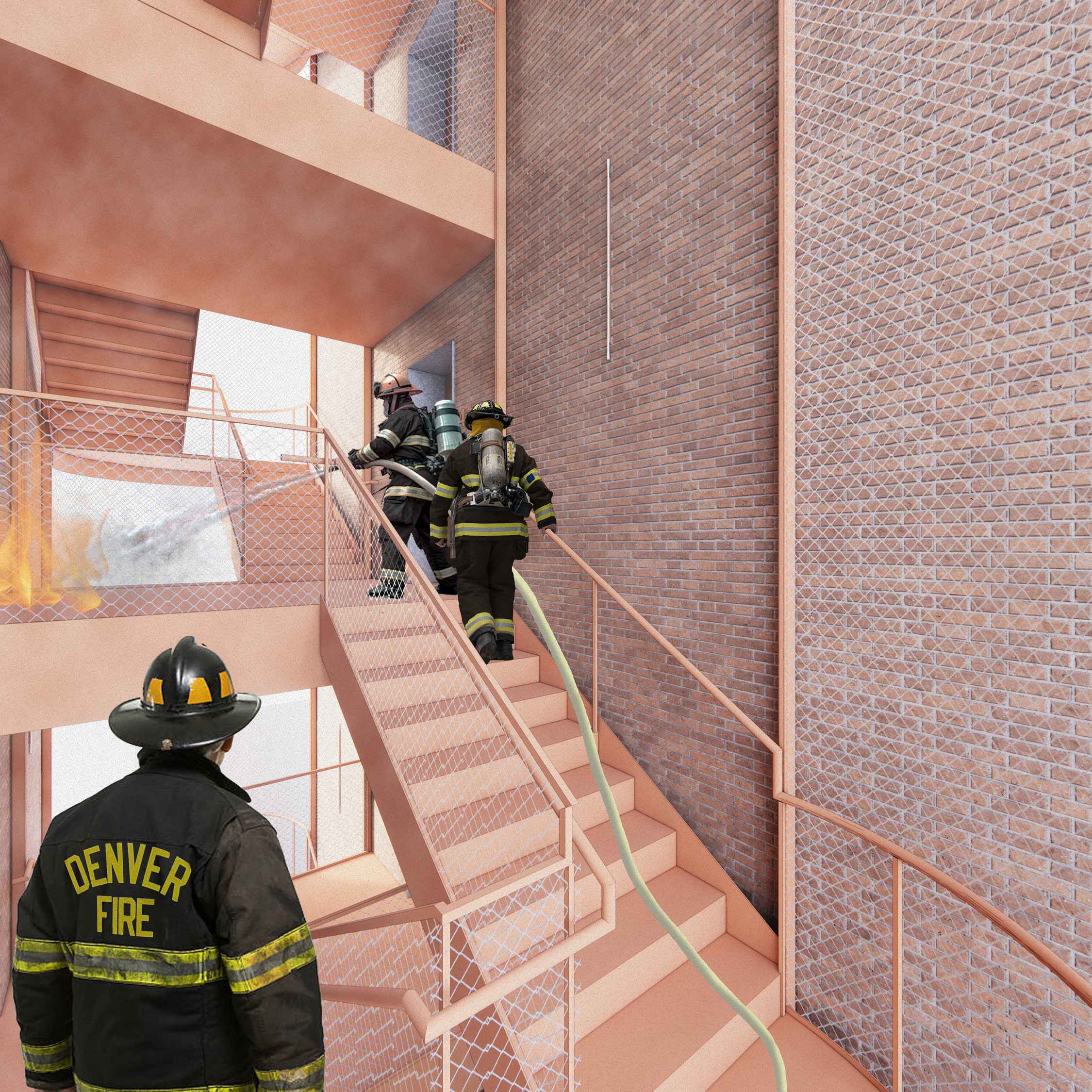

The project consists of two living blocks organized around a central stair. Conceived as a prototypical solution, the blocks can grow or shrink to fit deeper or shallower sites, as long as their inner face abuts the stair.
Click through the gallery below to learn more about the project ︎︎︎

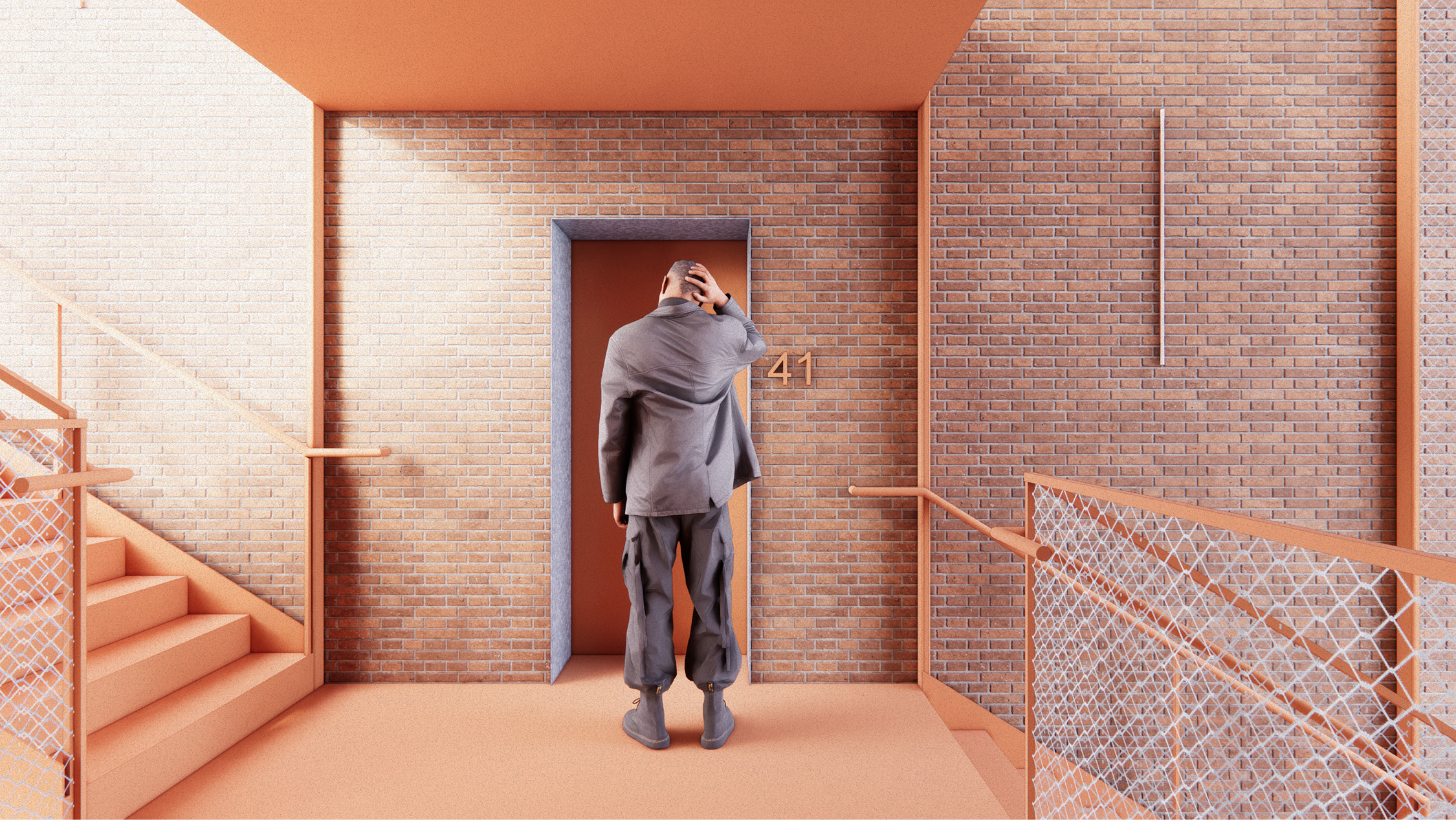

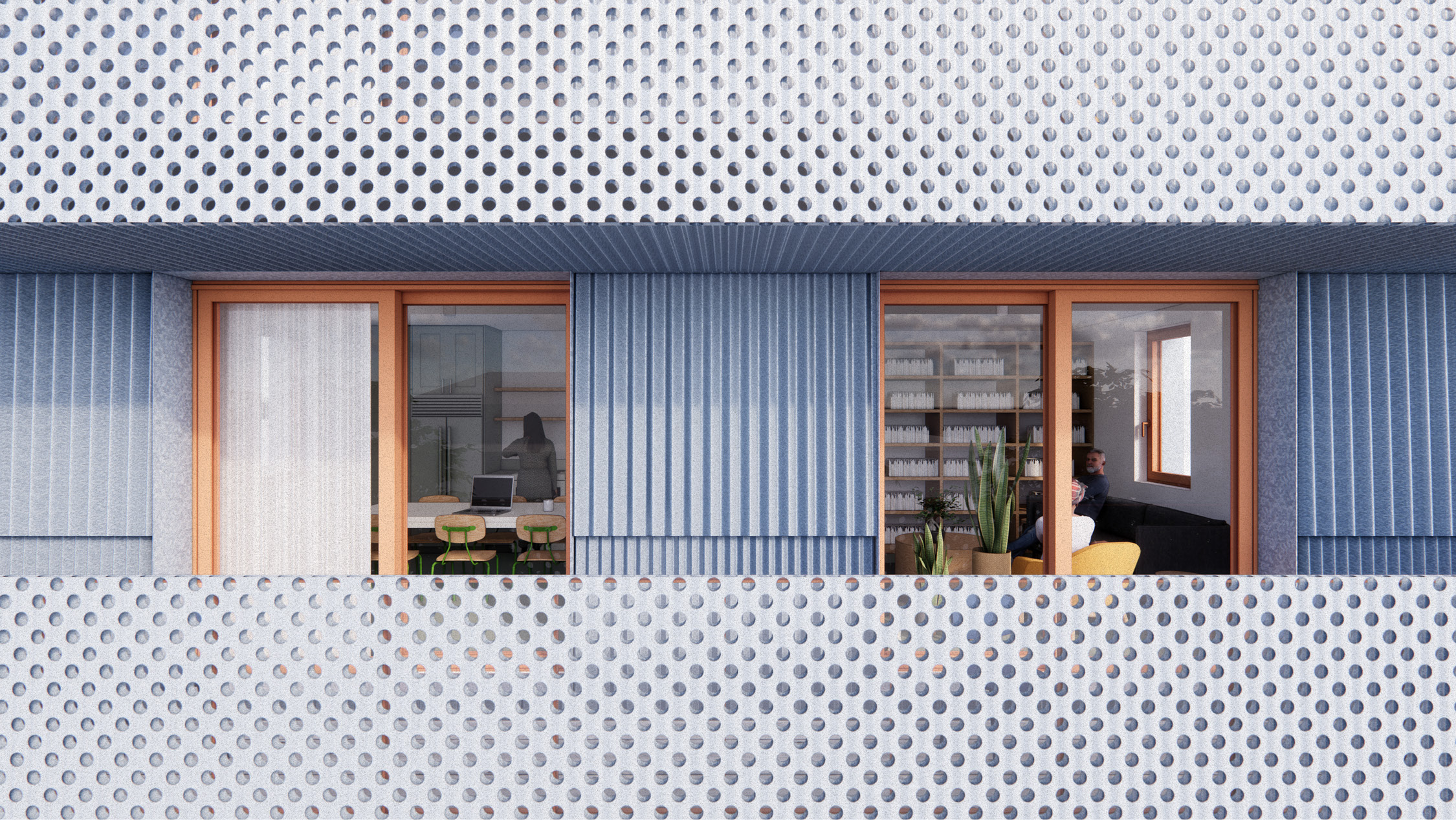
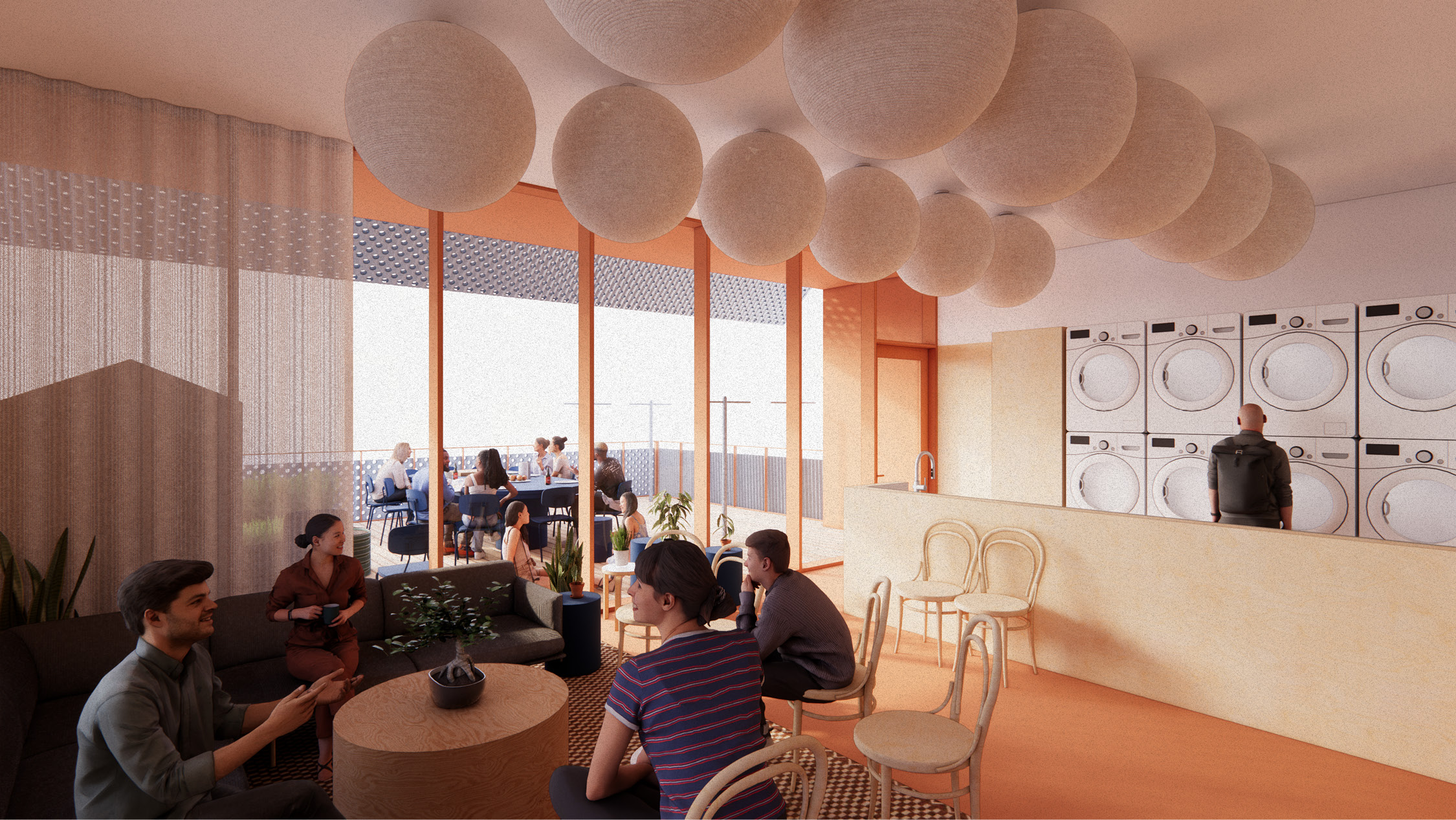
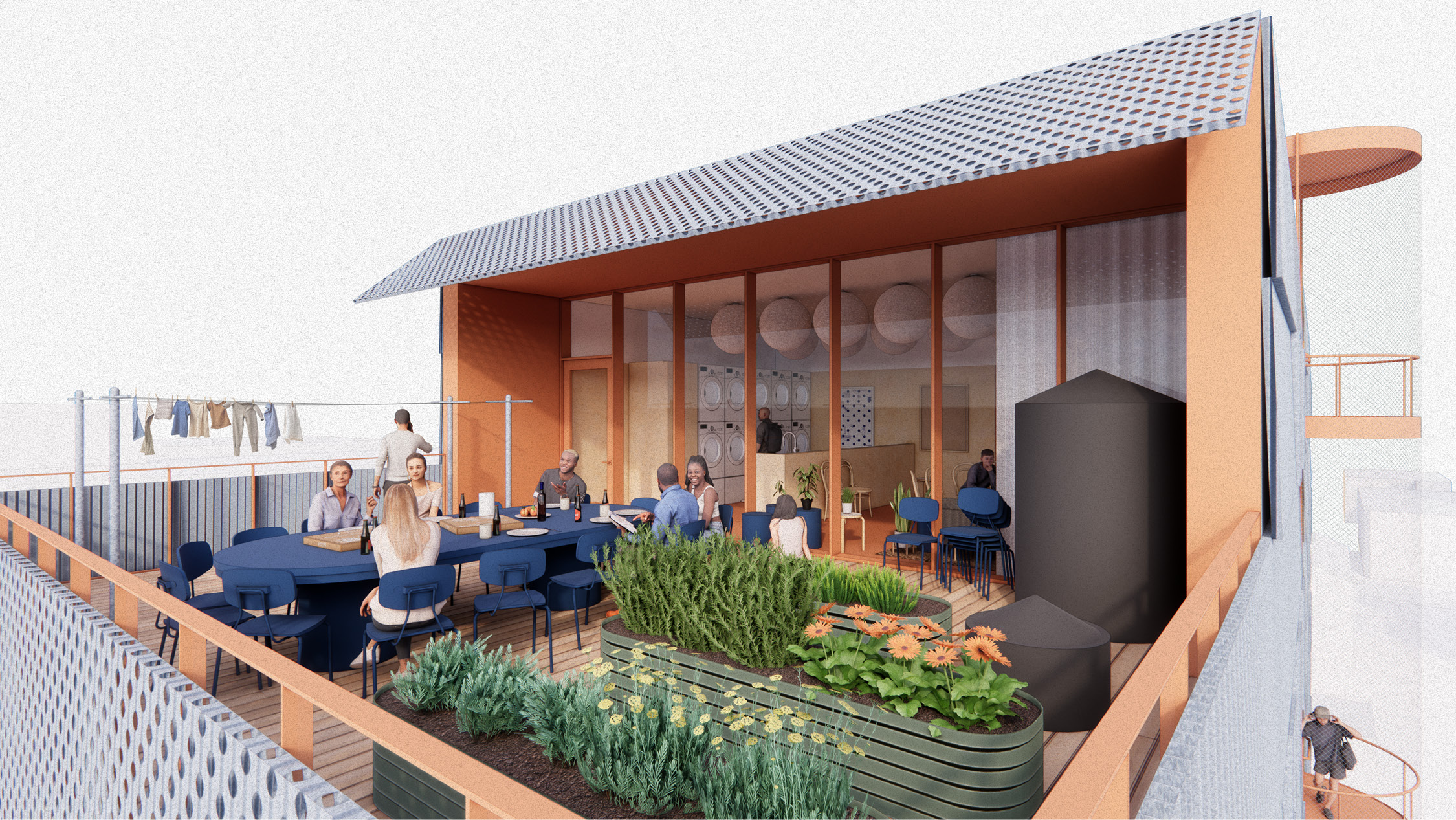
Sponsor
Buildner and ArchDailyLocation
1338 Emerson St / Denver, CO 80218Awards
Denver Single-Stair Housing Challenge, ShortlistedStats
- 6-stories
- 16 units:
12 studios
4 three-beds - Lot Size: 5,678 sf (0.13 acres)
- 123 dwelling units per acre
- 185 beds per acre
- Amenities: Covered Outdoor Cafe Seating, Community Room, Bike Room, Communal Living Room, Shared Laundry, Rooftop Deck, Social Stair