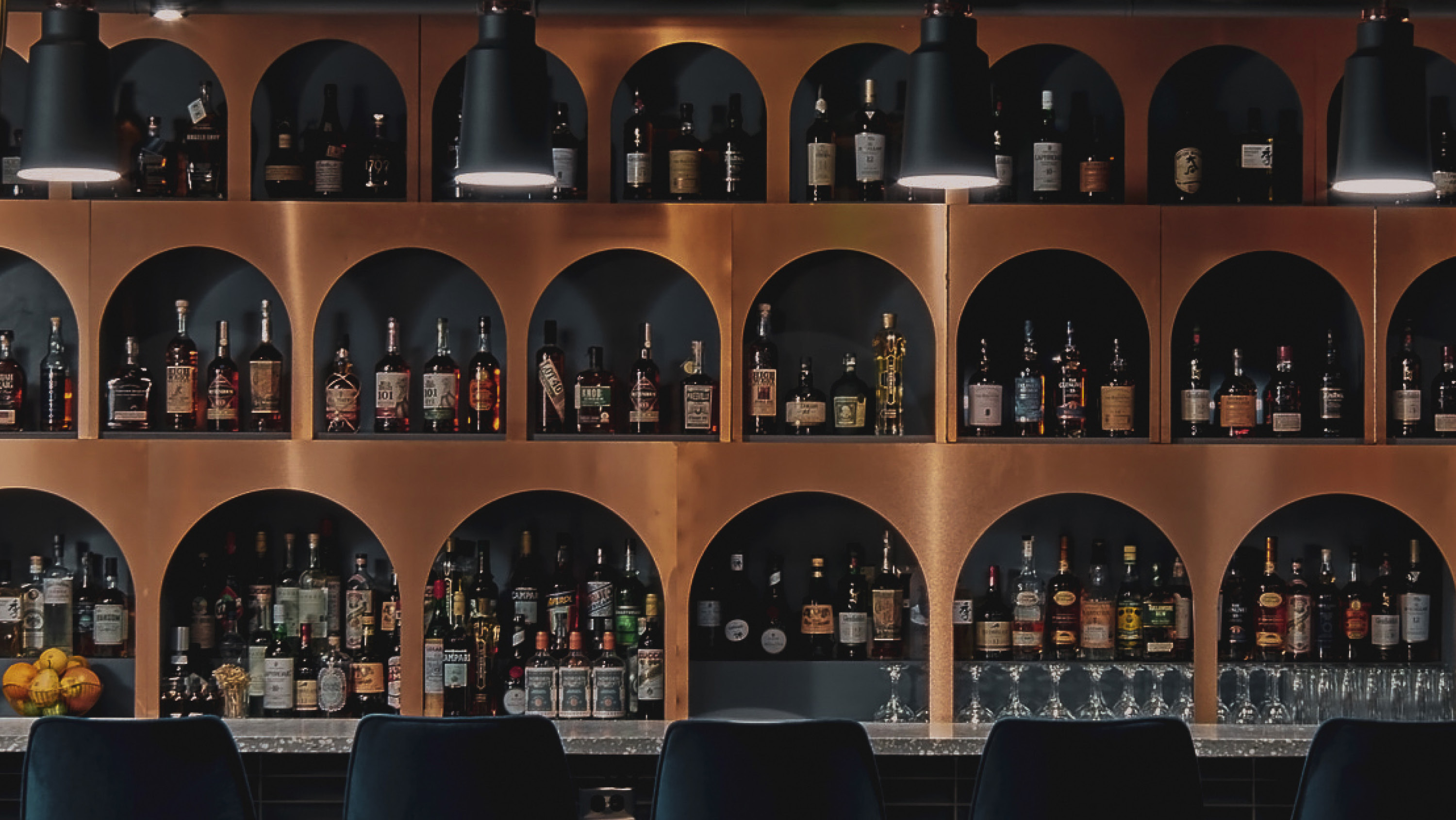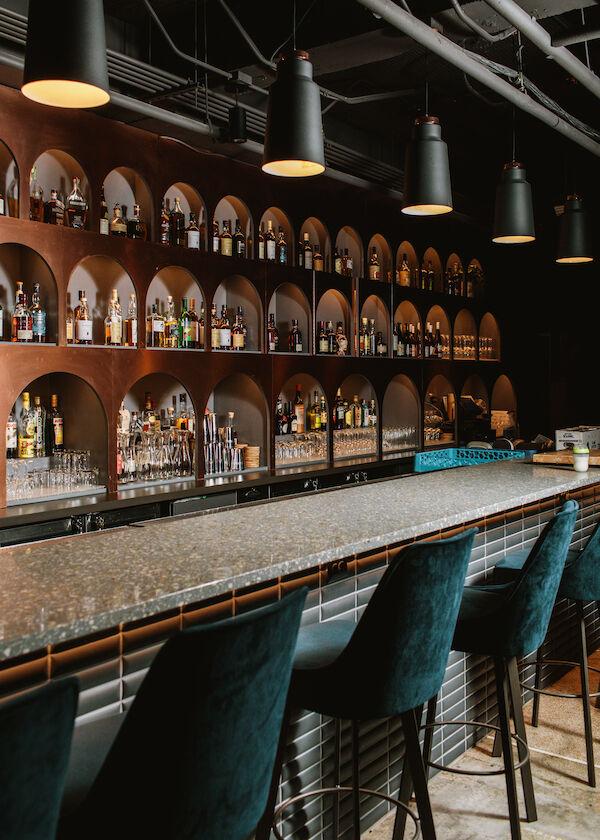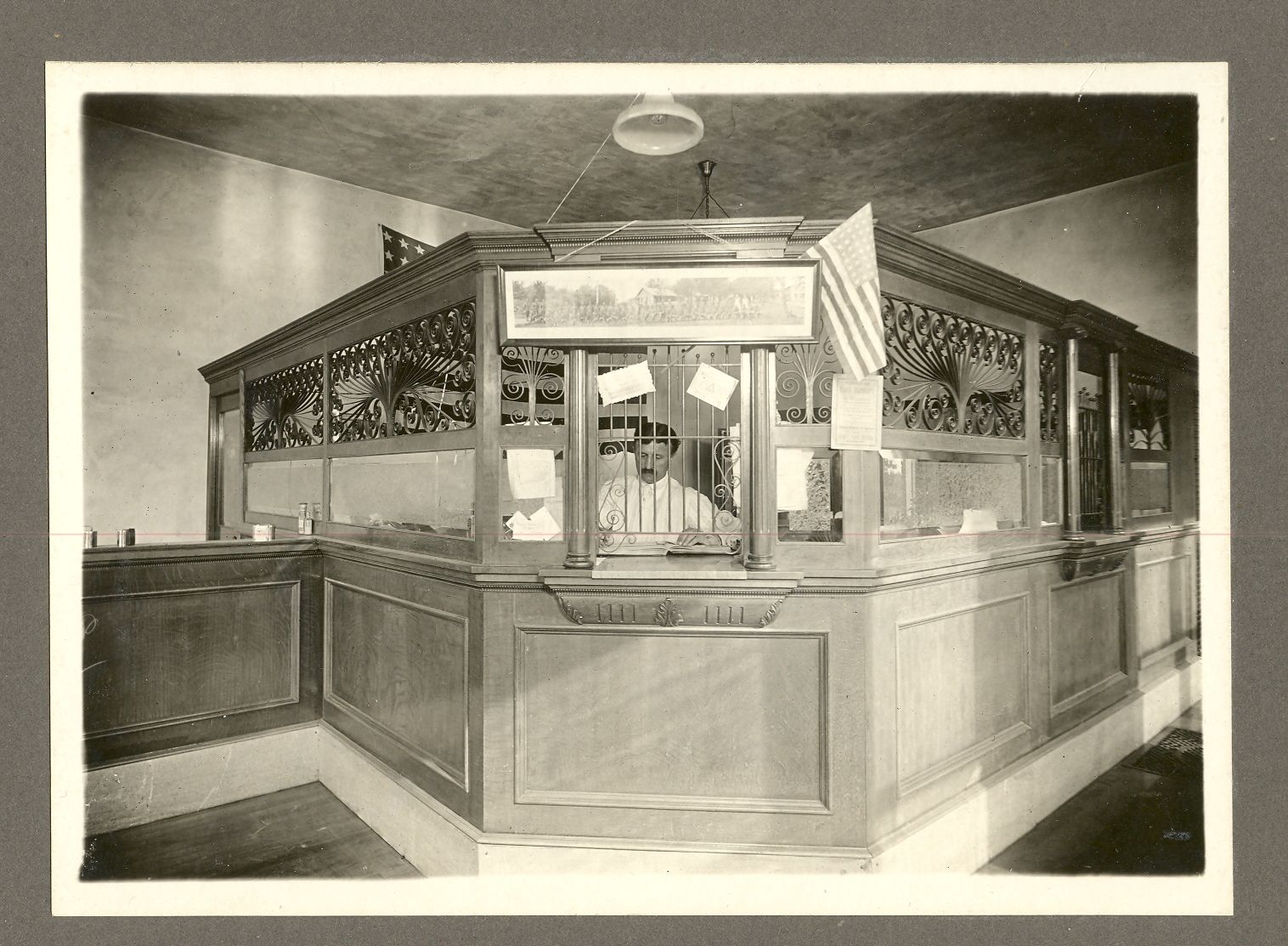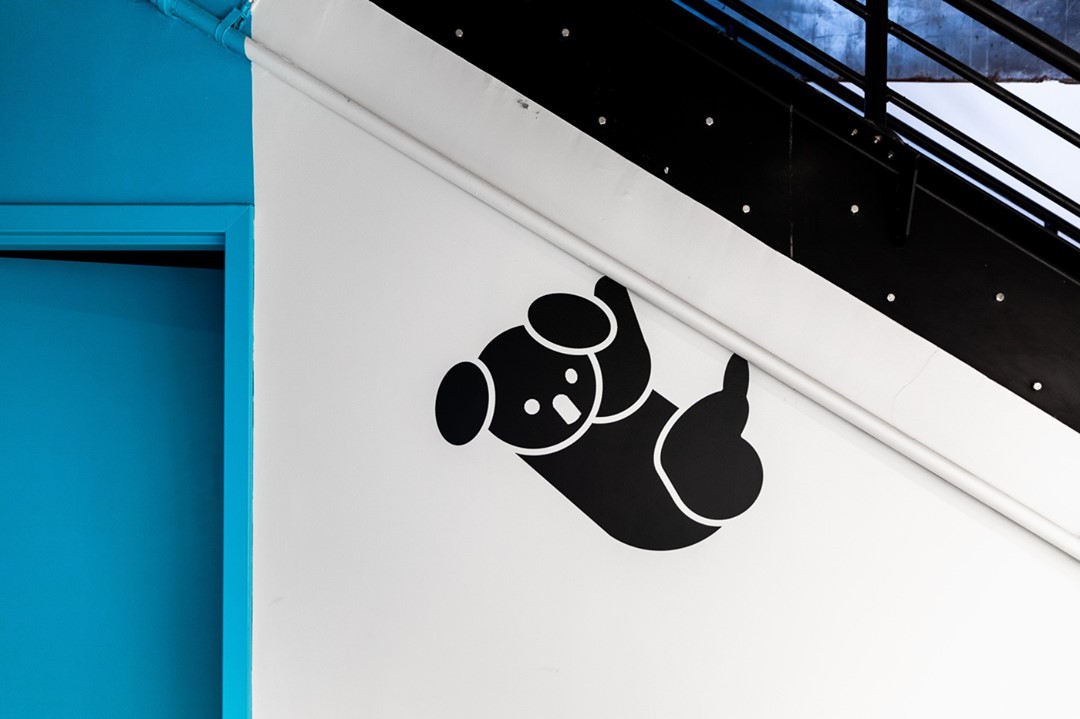
The Shelby &
Coffee Down Under
_A Detroit bar concealed by a coffee shop
Primary Projects + Chris Johnson
For this underground, speakeasy-style bar in Detroit, we used the motifs of early twentieth-century banking to nod to the space’s past as a bank. The teller enclosures are transformed into a tiered, arcade-like back bar for displaying bottles. Throughout the space, the material palette nods to the colors of money: a gold back bar, money green velour banquette seats, and metallic fixtures.
The bar's entry is concealed behind a fully operational coffee shop. We selected a warm white palette for the coffee area to create contrast and heighten the drama of the entry into the bar.
The coffee shop idea, which we brought to the project, provides the client with a unique offering to attract customers and an additional eight hours of revenue daily.
The bar's entry is concealed behind a fully operational coffee shop. We selected a warm white palette for the coffee area to create contrast and heighten the drama of the entry into the bar.
The coffee shop idea, which we brought to the project, provides the client with a unique offering to attract customers and an additional eight hours of revenue daily.

The coffee shop is light & airy...

...while the speakeasy is dark & moody

Can you see the TVs we integrated into the back bar? No? Good, that was the point! (Photo: Rebecca Simonov)

Early 20th Century bank teller stations inspired the back bar

From the vault to the lounge. The banquettes’ color is meant to evoke the color of money (Photo: Rebecca Simonov)

A last-minute koala graphic we designed for Coffee Down Under to dress up that existing pipe has become an Instagram sensation (Photo: Tarun Kajeepeta)
Floor Plan
Services
- Interior Design
- Furniture Selection
- Branding
- Programming
- Environmental Graphics
Tags
Hospitality, Bar, Coffee Shop, Small Business, CommercialCredits
- MA Engineering,
MEP Engineering -
Great Lakes Culinary Designs,
Kitchen Consultant -
CIR Group,
General Contractor -
Pfeiffer Custom Furnishings,
Millwork -
Surfing Cowboy Studio,
Backbar Fabrication -
Jason Keen + Co,
Photography