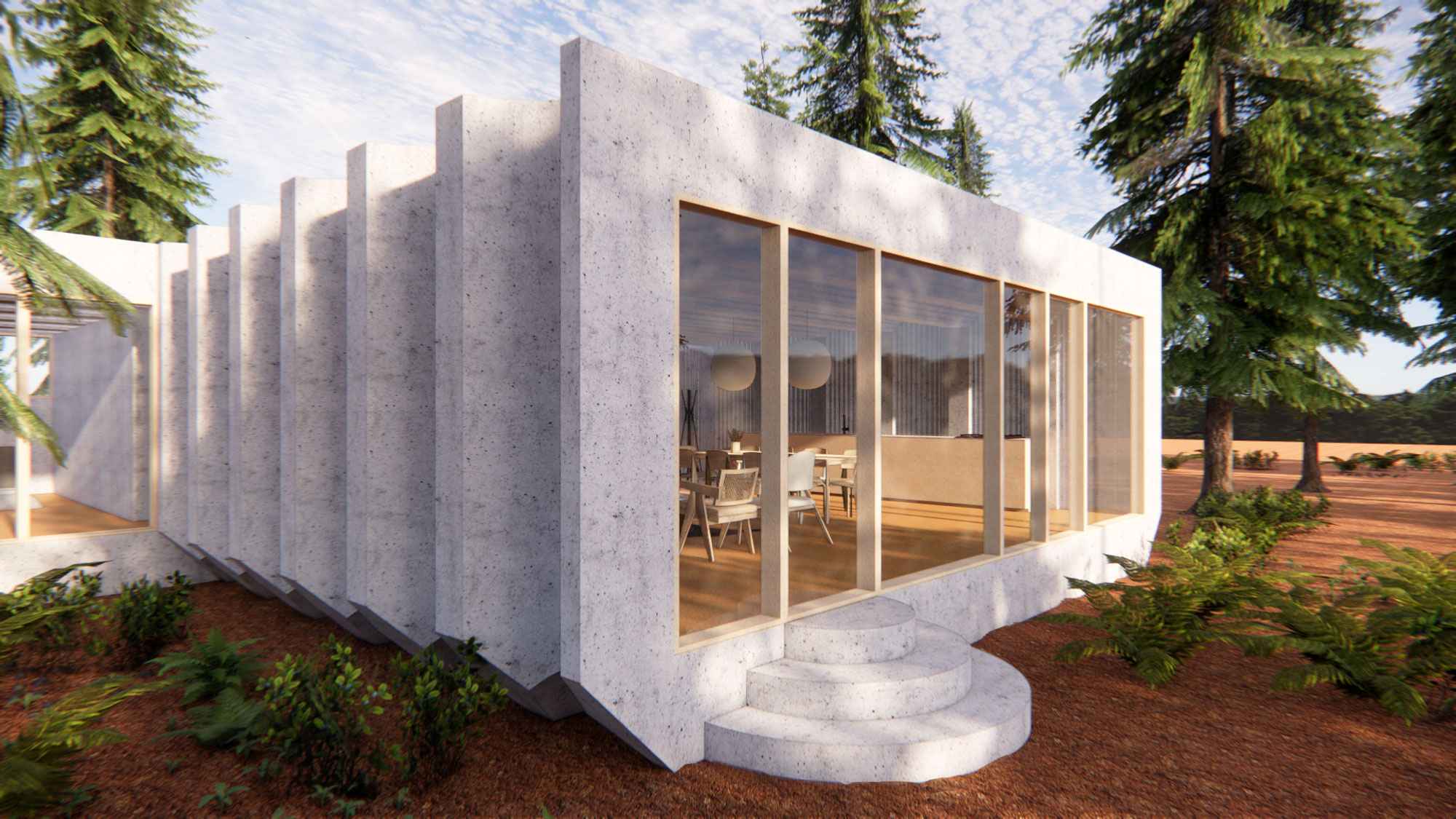Thick House
_A modular home designed to be built in a controlled environment and assembled on site; a workaround for a remote site without a nearby labor force
The platform frame is primarily about speeding up construction and maximizing interior square footage. Although these are typically marshalled as economic arguments, they are often trotted out as sustainability arguments. We’re using less! We’re being economical!
What these arguments omit is the extraction processes and intense energy use demanded by their manufacture and/or erection. Aluminum and foam, the worst offenders, epitomize this twentieth century mentality about buildings: build them light, fast, and hollow and clad them in something like vinyl that can weather temperature swings and time.
Rather than thinking about wall & floor assemblies as individual components, responsible for singular functions (studs for structure, building wrap for moisture mitigation, insulation for R-value) lets thicken and sculpt our walls so that their inherent geometry buttresses them, their materiality resists moisture, their thickness combats rapid heat transfer, their surface provides a home for piped service runs, and their form affects us!
What these arguments omit is the extraction processes and intense energy use demanded by their manufacture and/or erection. Aluminum and foam, the worst offenders, epitomize this twentieth century mentality about buildings: build them light, fast, and hollow and clad them in something like vinyl that can weather temperature swings and time.
Rather than thinking about wall & floor assemblies as individual components, responsible for singular functions (studs for structure, building wrap for moisture mitigation, insulation for R-value) lets thicken and sculpt our walls so that their inherent geometry buttresses them, their materiality resists moisture, their thickness combats rapid heat transfer, their surface provides a home for piped service runs, and their form affects us!

View of Living Room
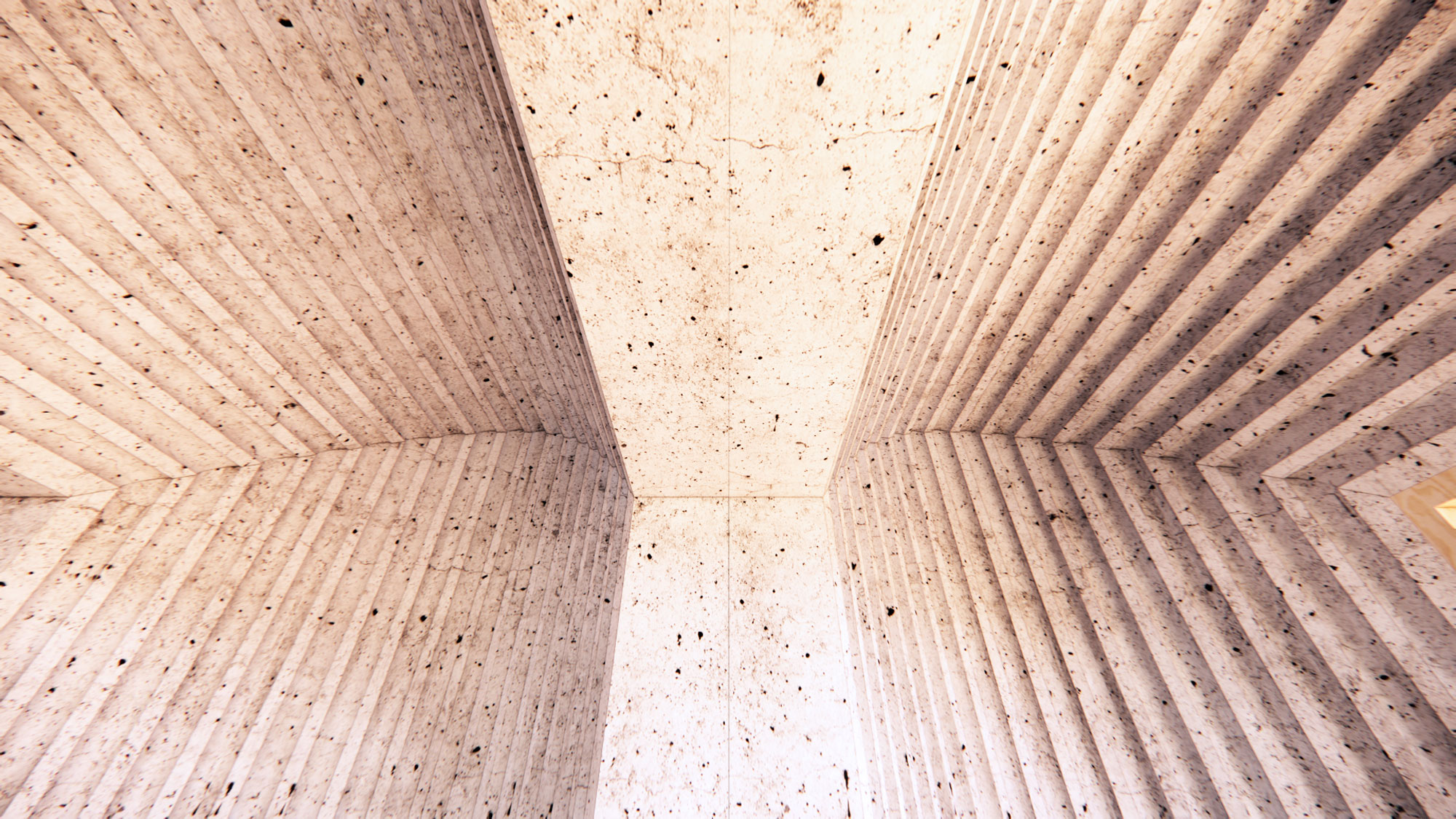
Junction of Four Modules
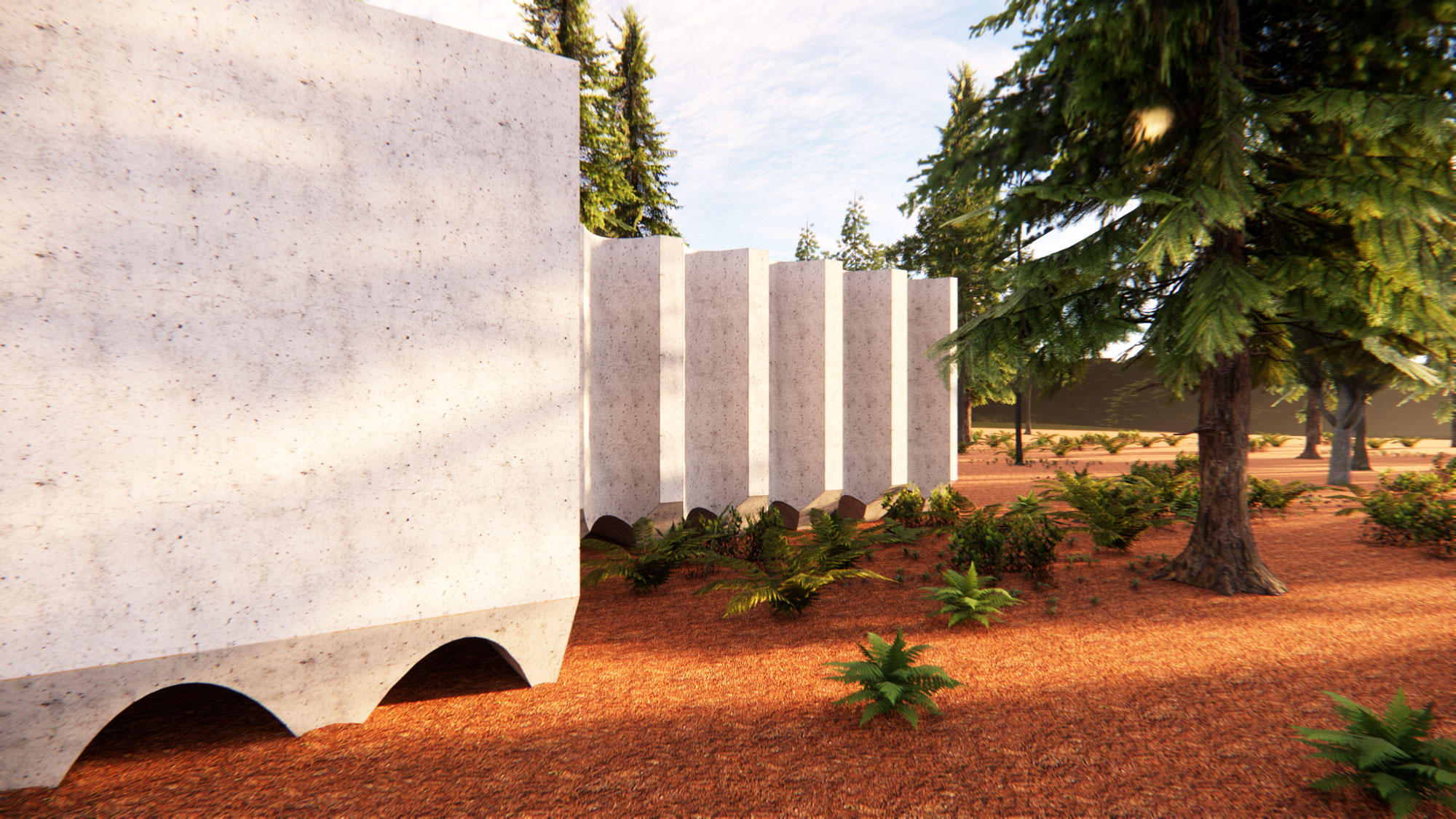
View from West
West Elevation

Entry at North
North Elevation

View from Bed
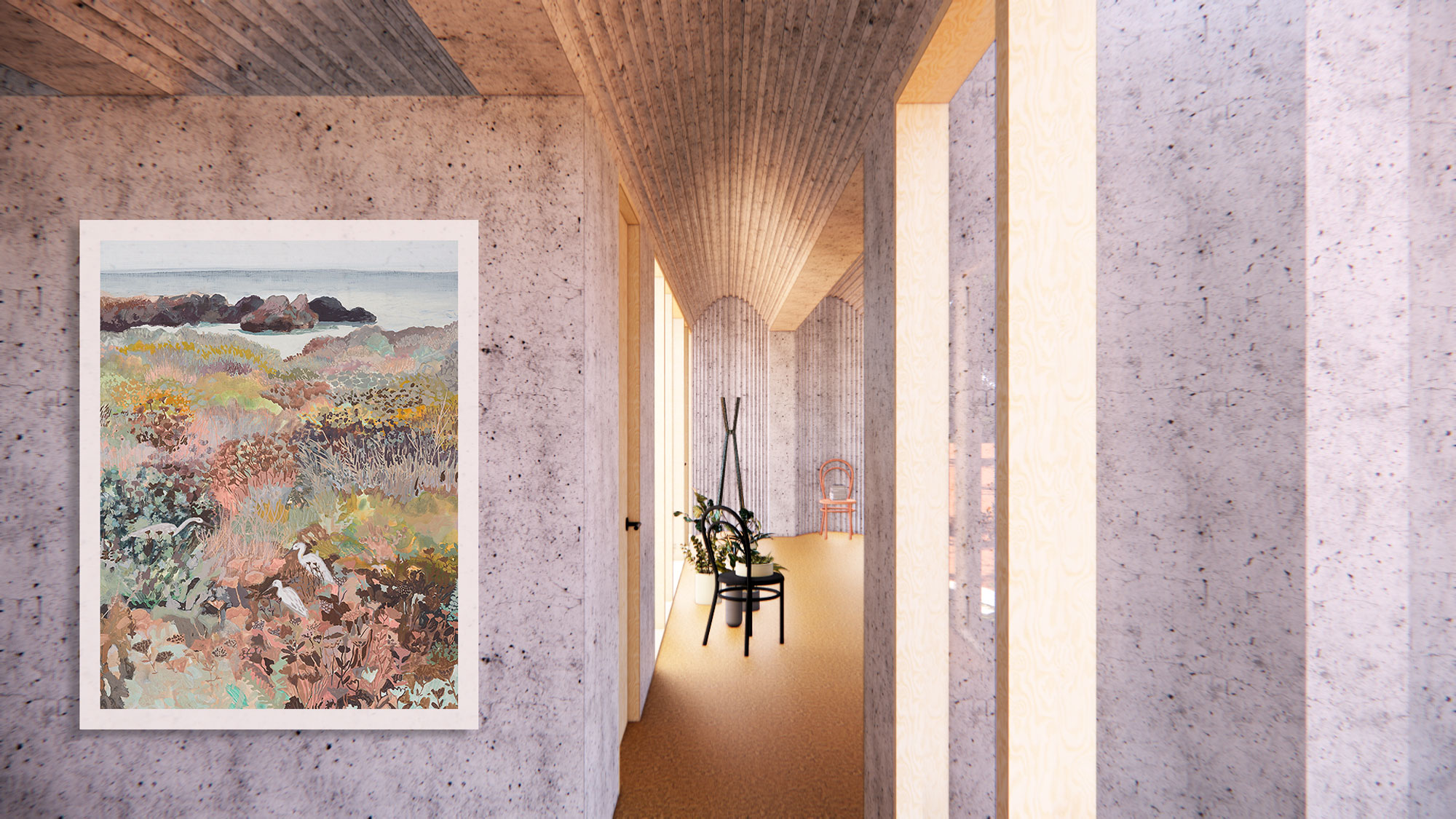
View from Bedroom to Entry
Section, looking South

Roof Modules
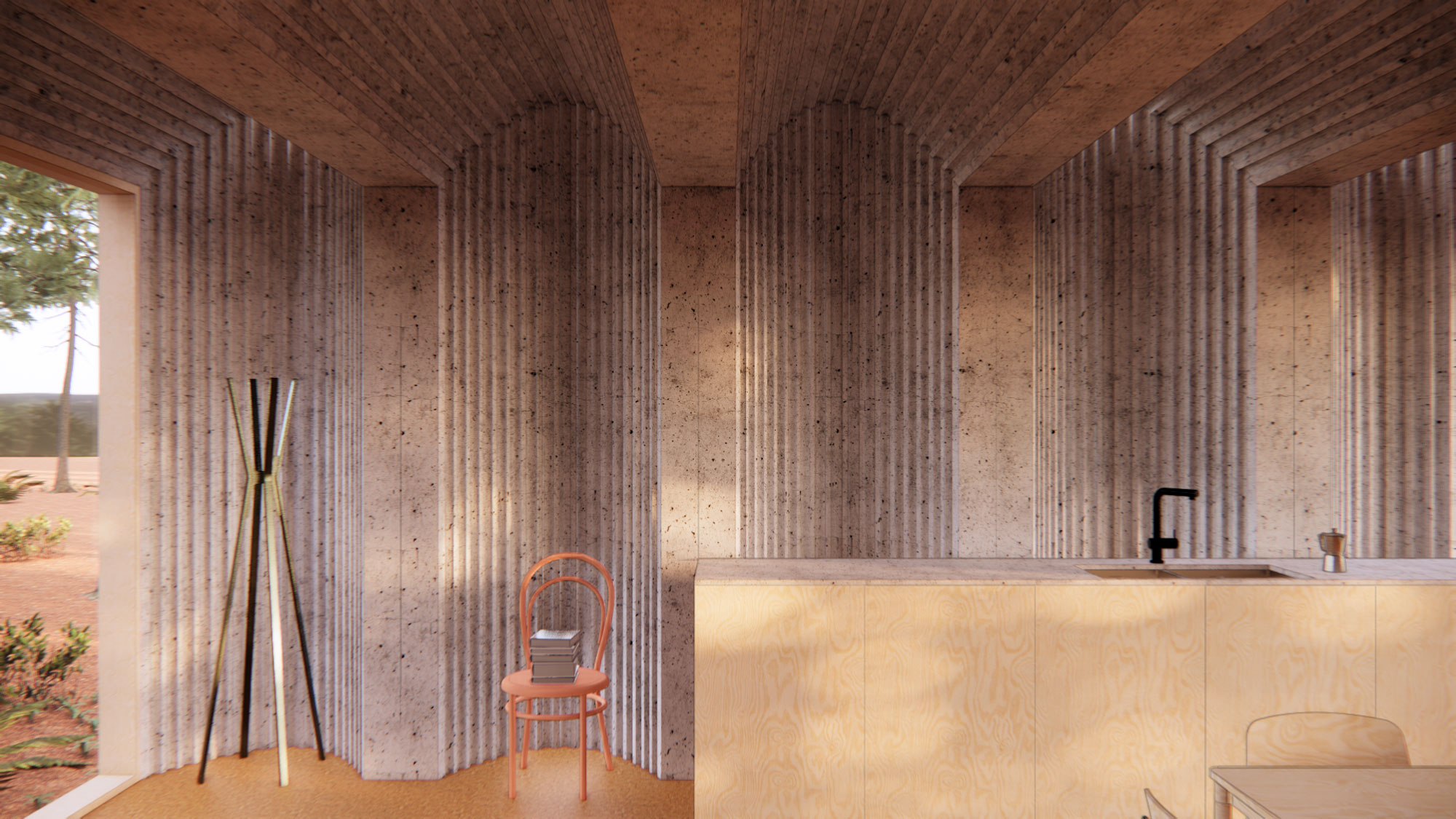
View of Kitchen
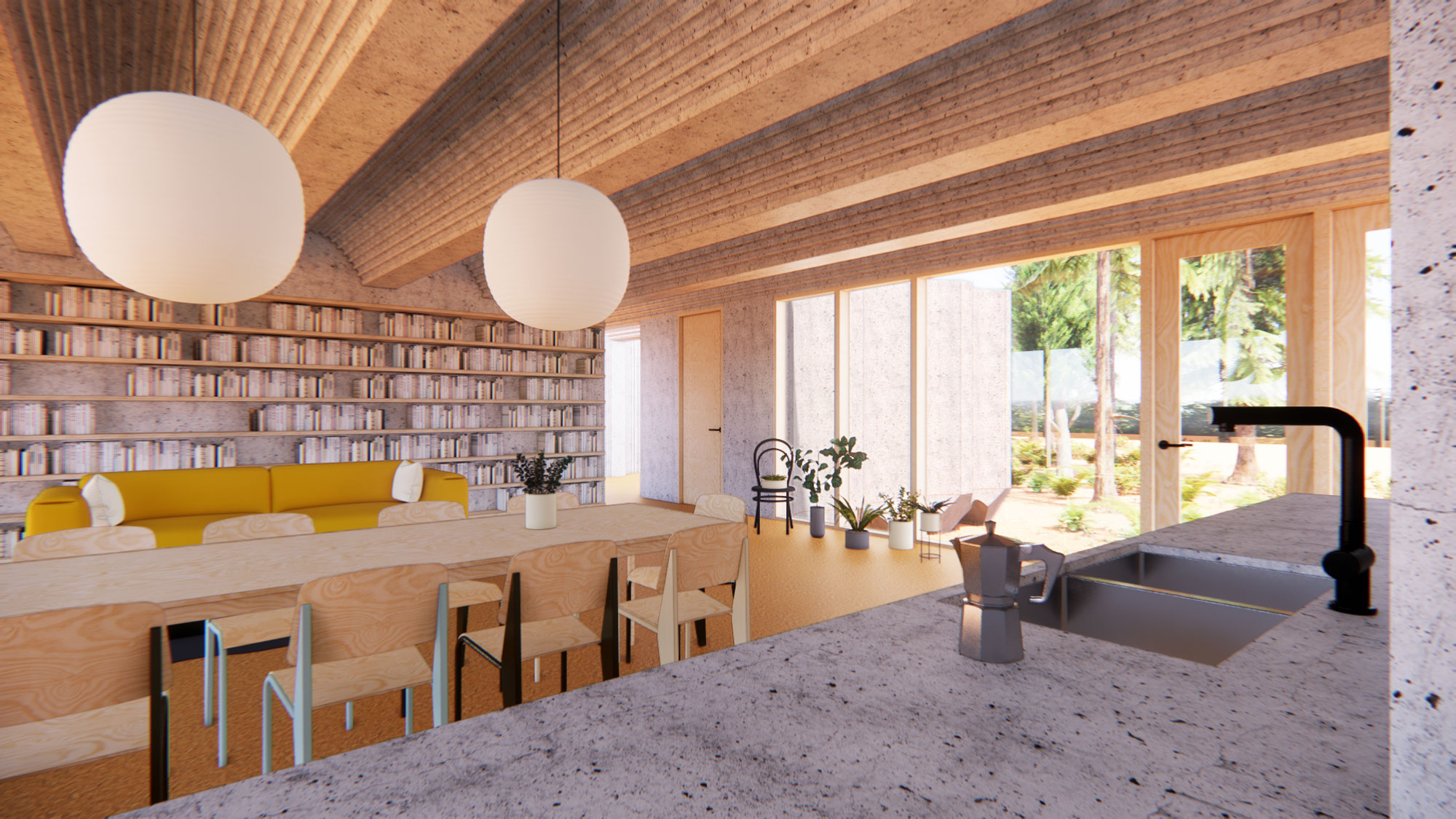
View from Kitchen to Living Room

Junction of Six Modules
Client
CompetitionTimeline
2017Award
2017 Rotch Prize, FinalistServices
- Architectural Design
-
Interior Design
- Furniture Selection
