What are Construction Documents?
You need Construction Documents (“CDs”) for three main reasons:
The Construction Documents phase of the project is often mysterious for clients. We’ll have fewer meetings during this phase because the major decisions have already been made.
Documenting a project appropriately takes time and care. Thankfully, we have our past work and broader disciplinary knowledge to build upon, but every project has unique aspects. We’ve found that spending time on a good plan is better than scrambling on-site.
The following is meant to help make this part of the process less mystifying by explaining the various architectural components of a typical drawing set.
- Municipalities require drawings to issue a permit (this varies, and we’ll help identify what’s required: this is usually less than what a contractor needs. We call it the “Permit Set.”)
- General Contractors (GCs) require drawings to estimate the project
- GCs require drawings to build it
The Construction Documents phase of the project is often mysterious for clients. We’ll have fewer meetings during this phase because the major decisions have already been made.
Documenting a project appropriately takes time and care. Thankfully, we have our past work and broader disciplinary knowledge to build upon, but every project has unique aspects. We’ve found that spending time on a good plan is better than scrambling on-site.
The following is meant to help make this part of the process less mystifying by explaining the various architectural components of a typical drawing set.
The Cover Sheet orients everyone.
It shows:
It shows:
- An abstract rendering of the project
-
A dimensioned site plan
-
Key zoning & code information
-
A drawing list
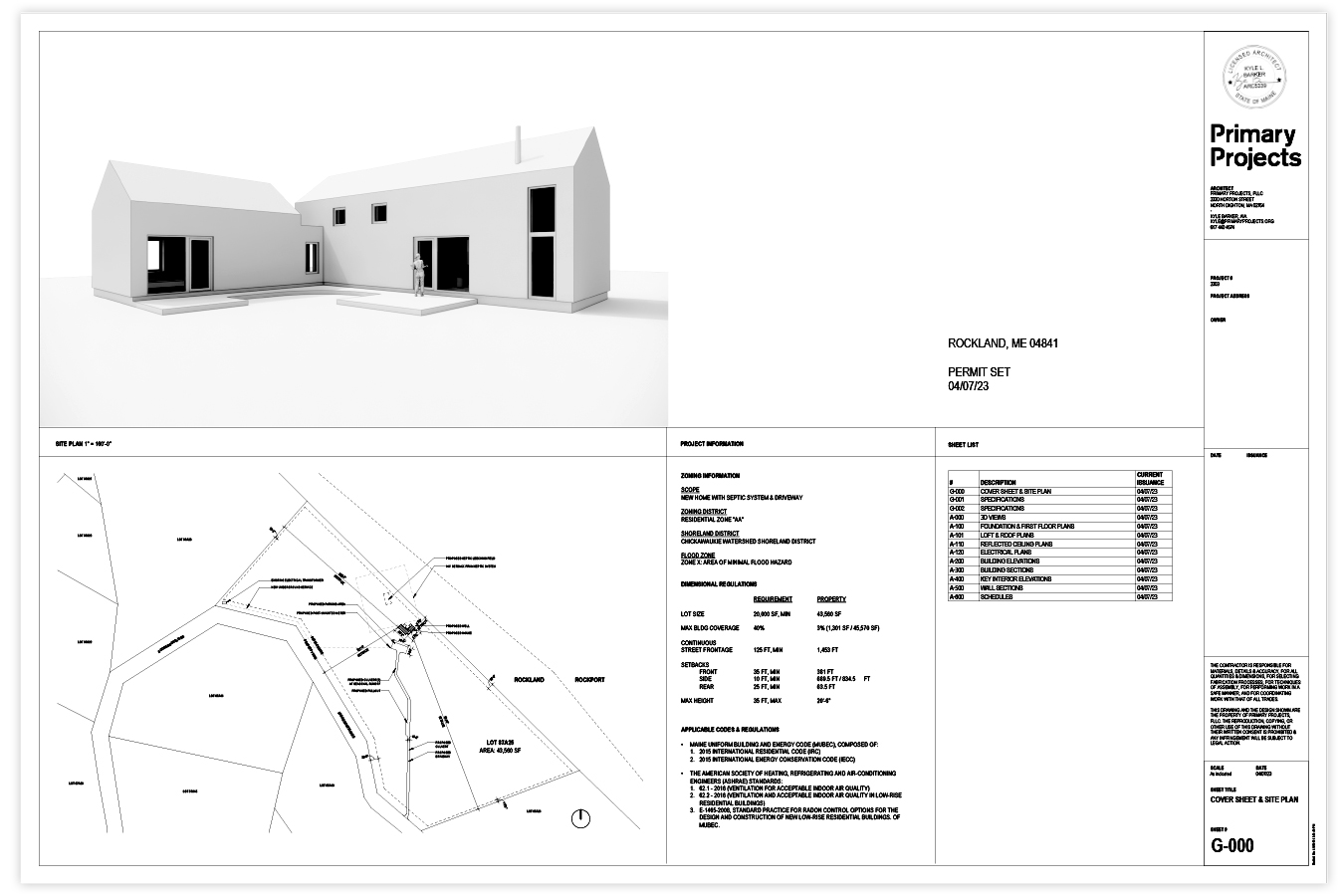
Specifications outline the expectations for the contractor. They spell out assumptions related to process, quality, and communication.
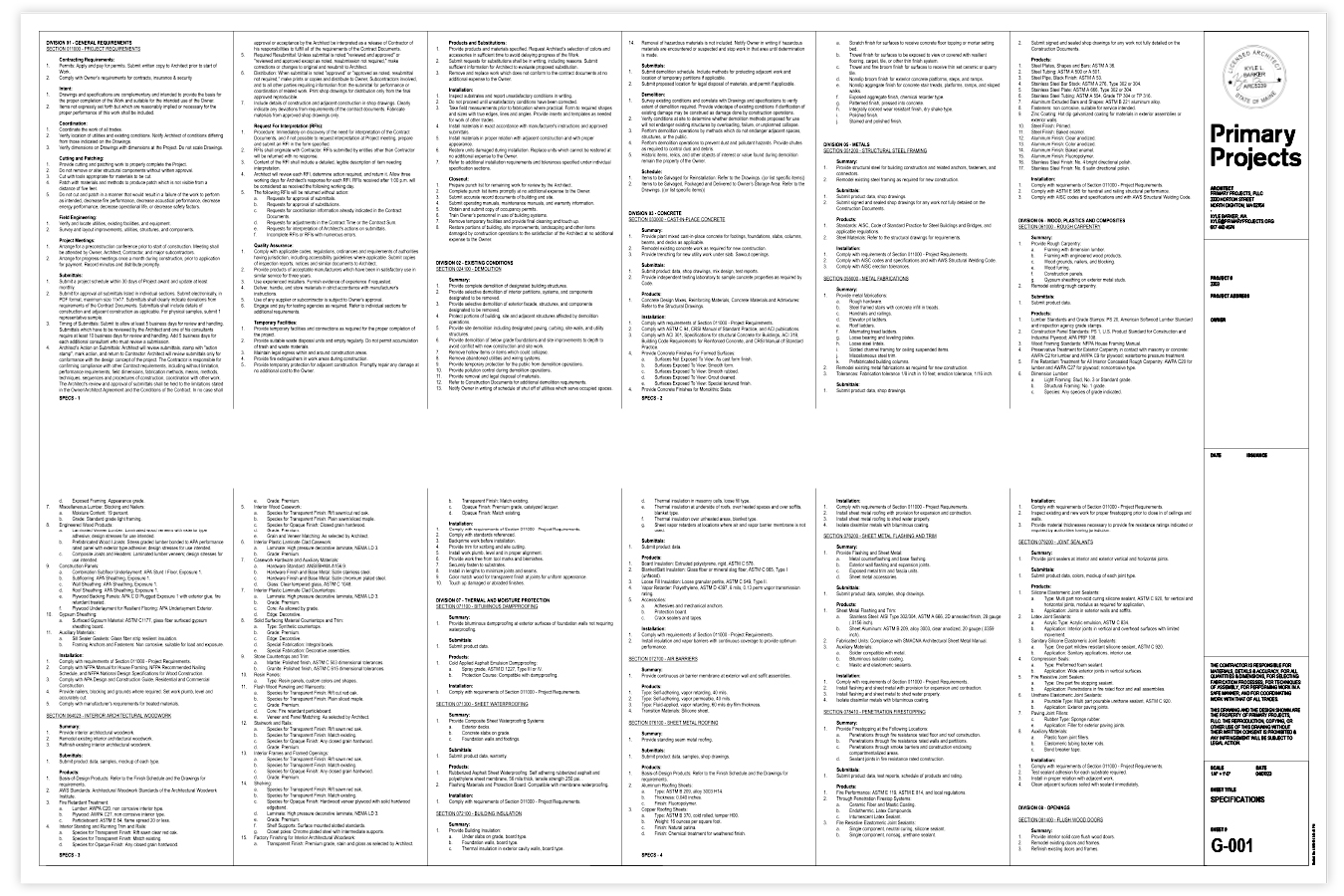
Renderings, while abstract, give a perceptual
view of the project.
Municipalities don’t typically require these, but we find that they help bridge the gap between 2D drawings and reality. We’re in favor of anything that helps create clarity from ambiguity.
Municipalities don’t typically require these, but we find that they help bridge the gap between 2D drawings and reality. We’re in favor of anything that helps create clarity from ambiguity.
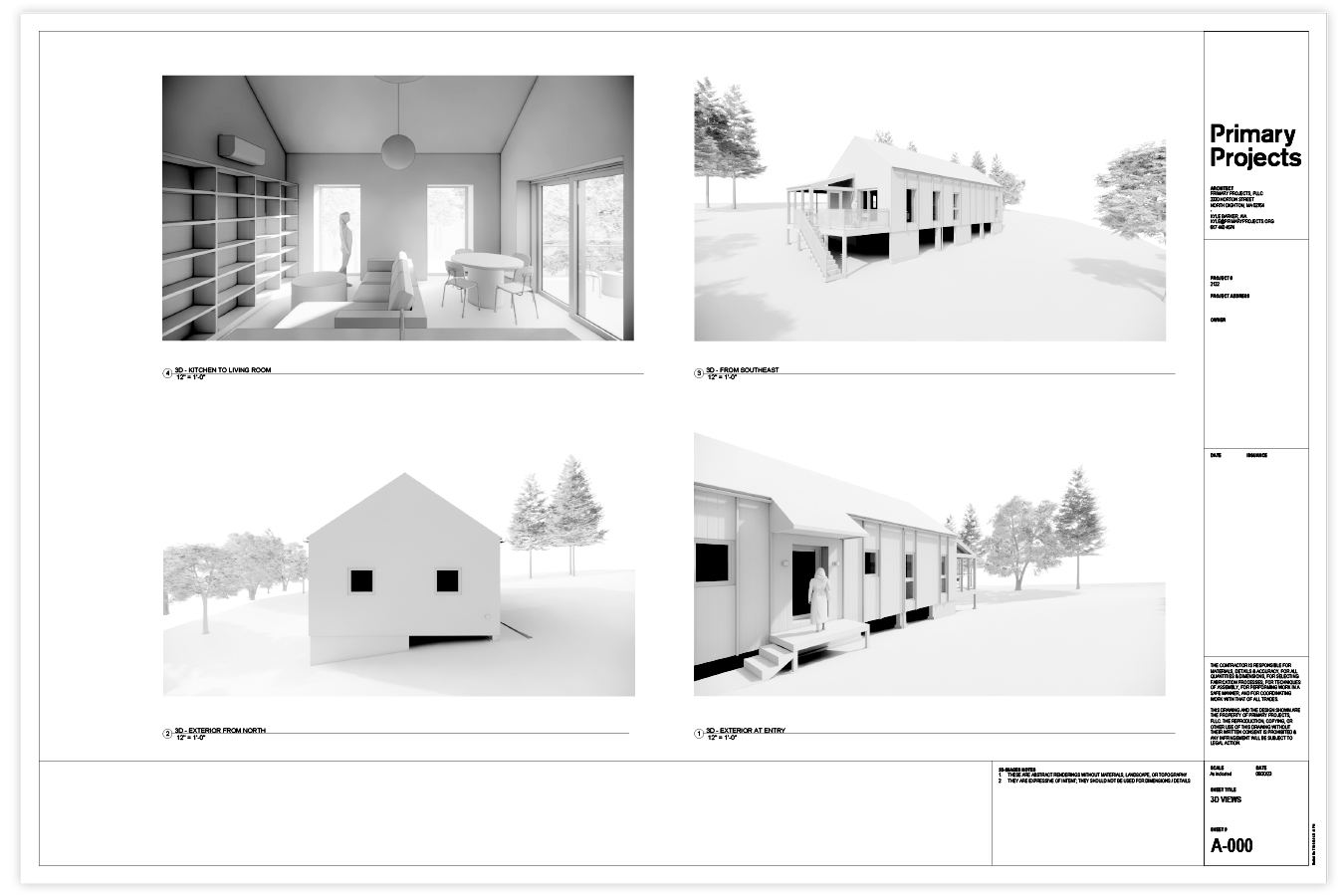
Floor Plans are the drawings people are most familiar with. They show:
-
Room names & relationships
-
Keys to other drawings
(like section cuts & interior elevations)
-
Keys to finishes, windows, doors, & fixtures
-
Locations of electrical & plumbing fixtures
- Roof slopes
- Floor, roof, & foundation elevations
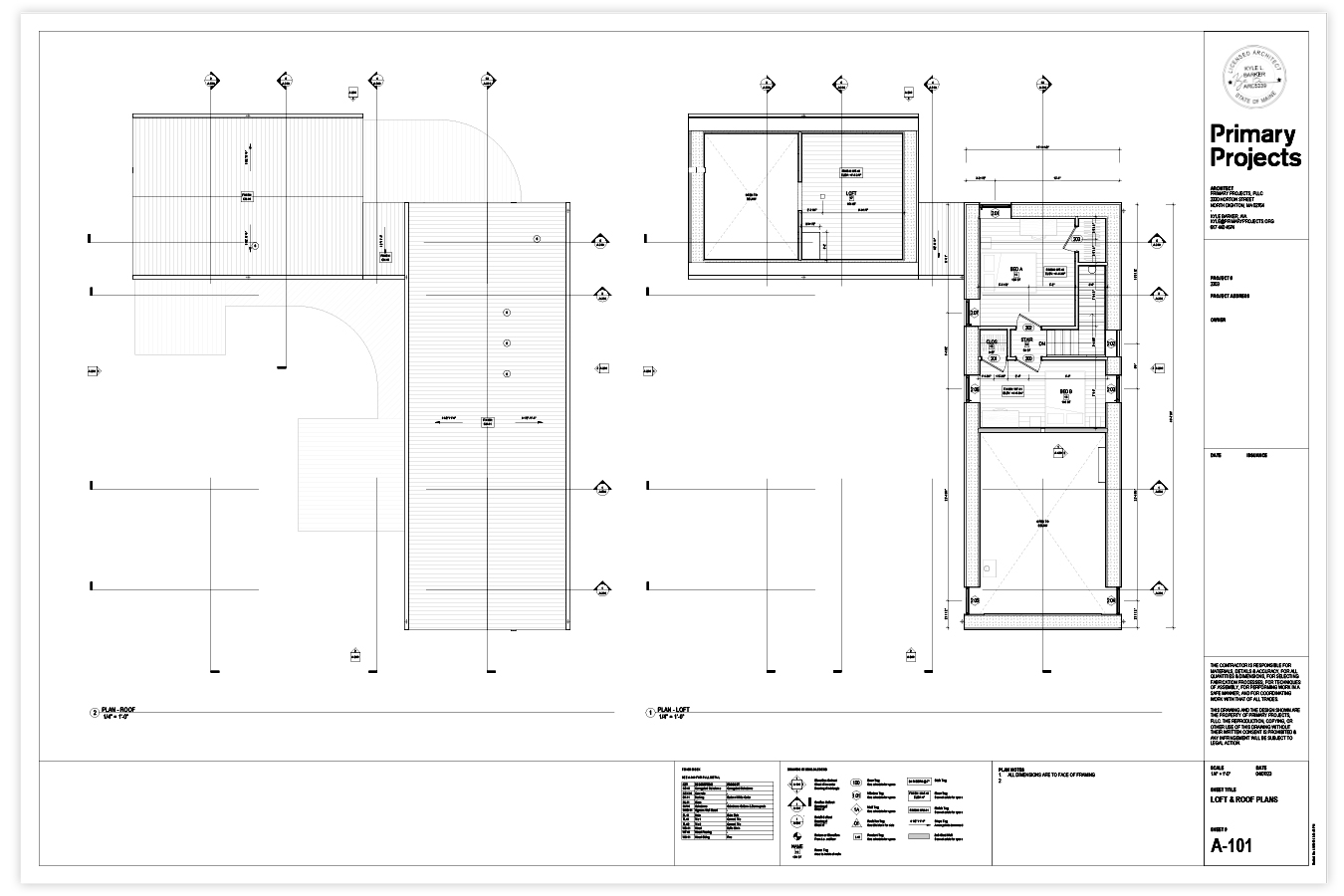
Reflected Ceiling Plans are precisely what the name suggests. It's as if you lay on the floor, look up at the ceiling, and then mirror that. They show:
- Light fixtures, smoke detectors, ventilation fans, & similar fixtures locations & tags
- Outlet & light switch locations
-
Which fixtures are controlled by which switches
-
Ceiling heights, slopes, & materials
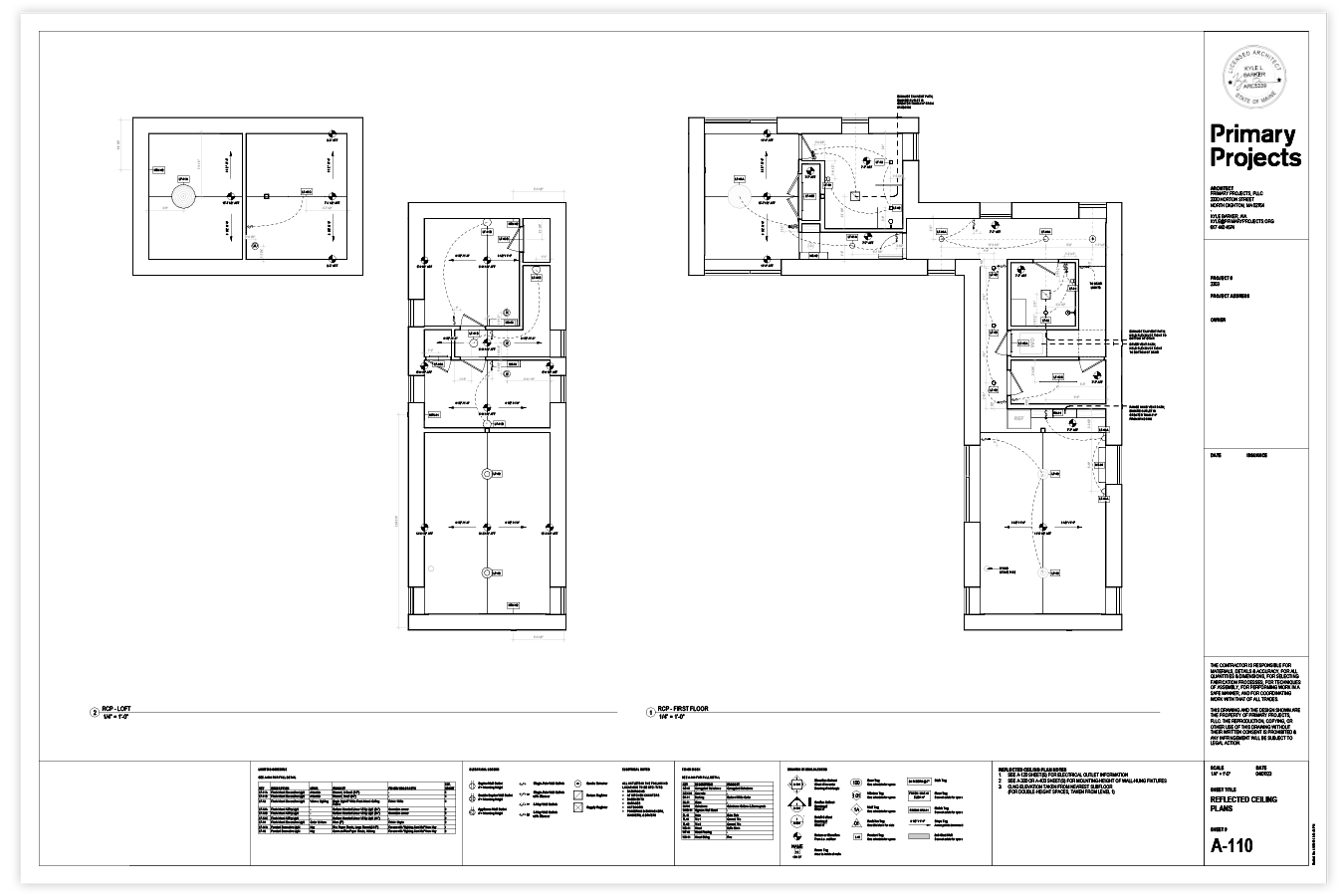
Elevations, flattened views of the exterior, show:
-
Overall building & floor heights
-
Window & door sill heights
-
Keys to finishes, windows, & doors
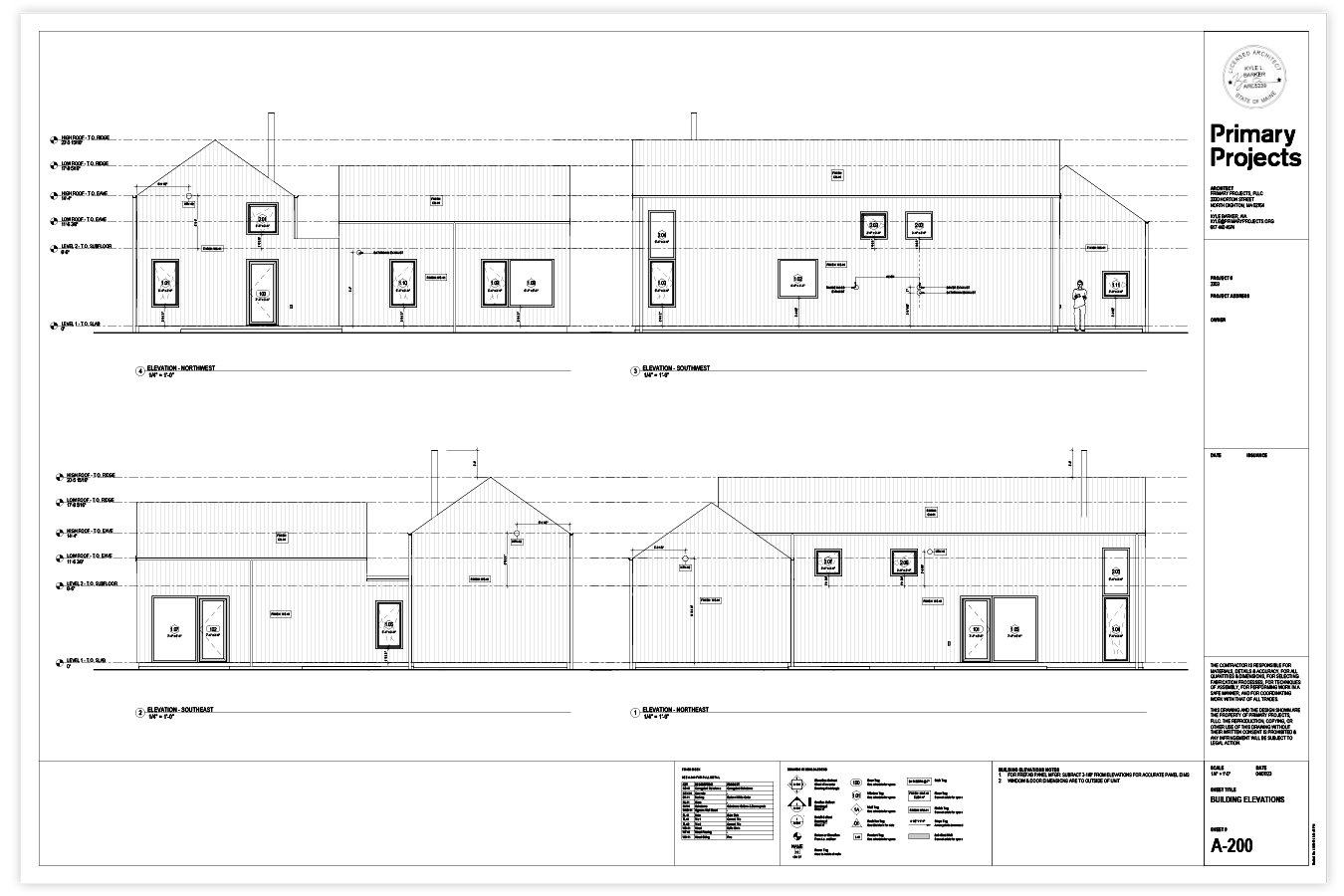
Sections are cuts through the building (the “doll house view”). They show:
-
Overall building & floor heights
-
Key mounting heights for wall fixtures
-
Keys to finishes, windows, doors, & details
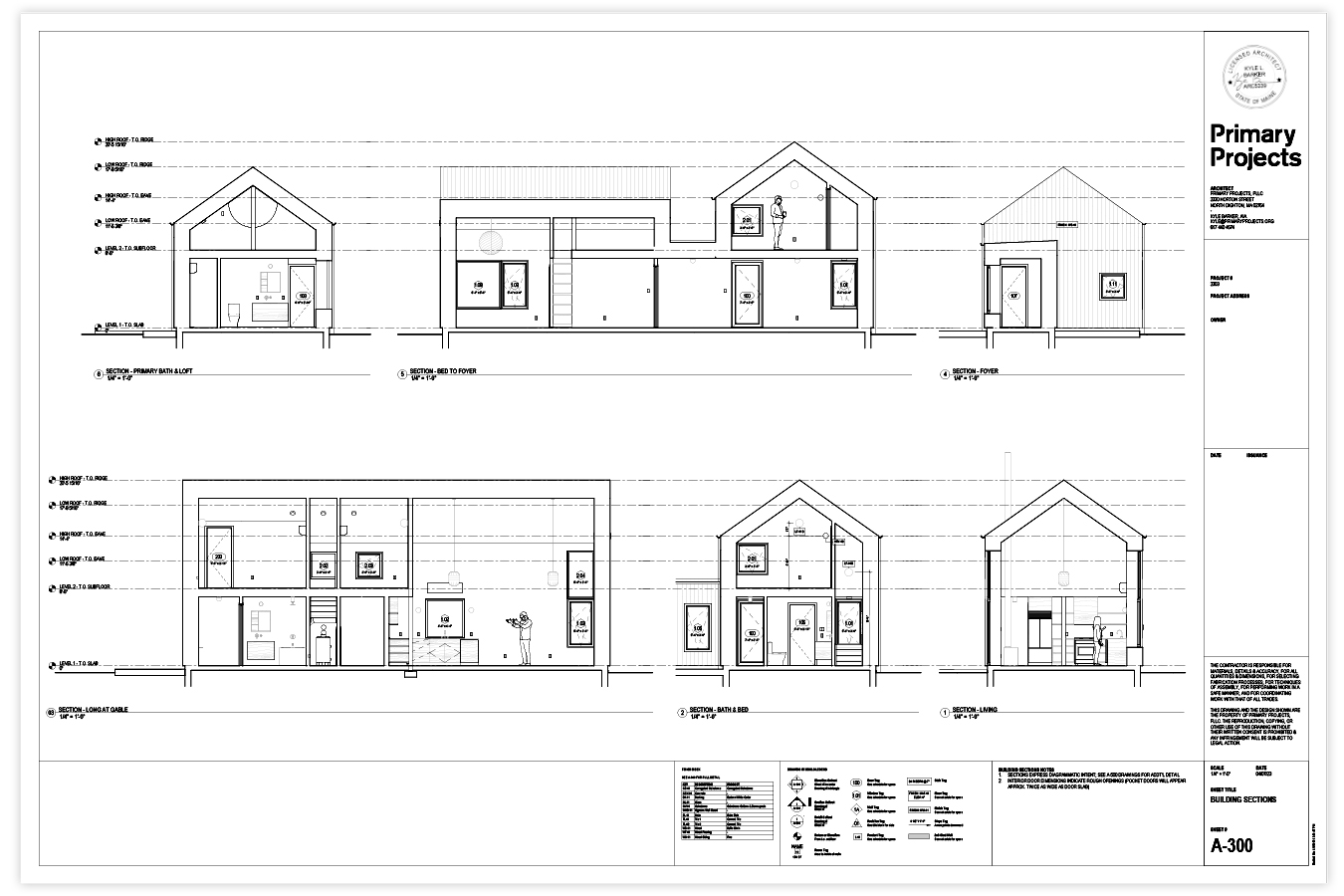
Interior Elevations are flattened views of interior walls. They show:
-
Key mounting heights for wall fixtures
-
Keys to finishes, windows, doors, & details
-
Additional detail at kitchens, baths, and other high-investment spaces
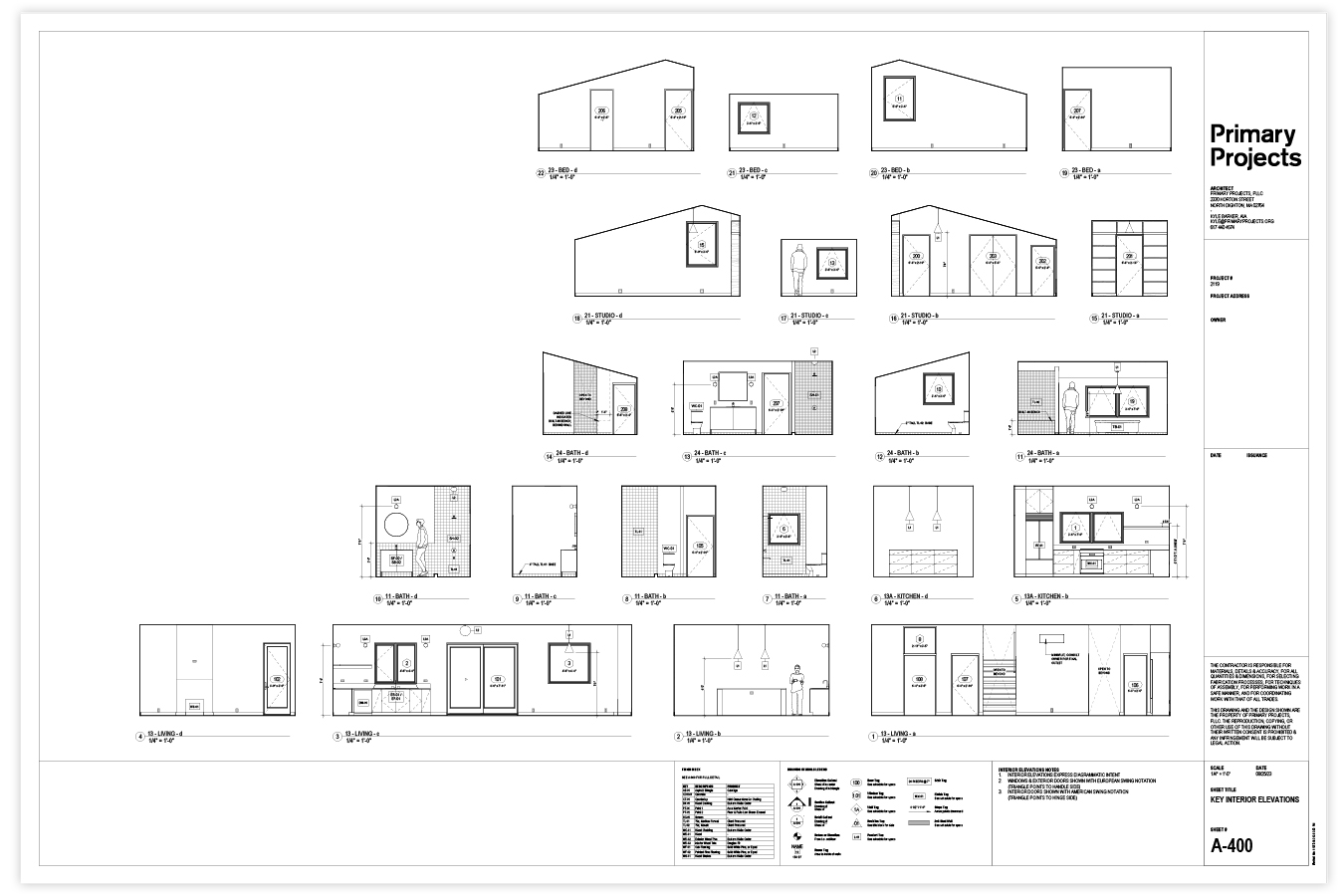
Wall Sections are detailed cuts through the building’s exterior, showing the:
-
Foundation assembly
- Floor and / or slab assembly
- Exterior wall assembly
- Roof assembly
- Critical details at junctions
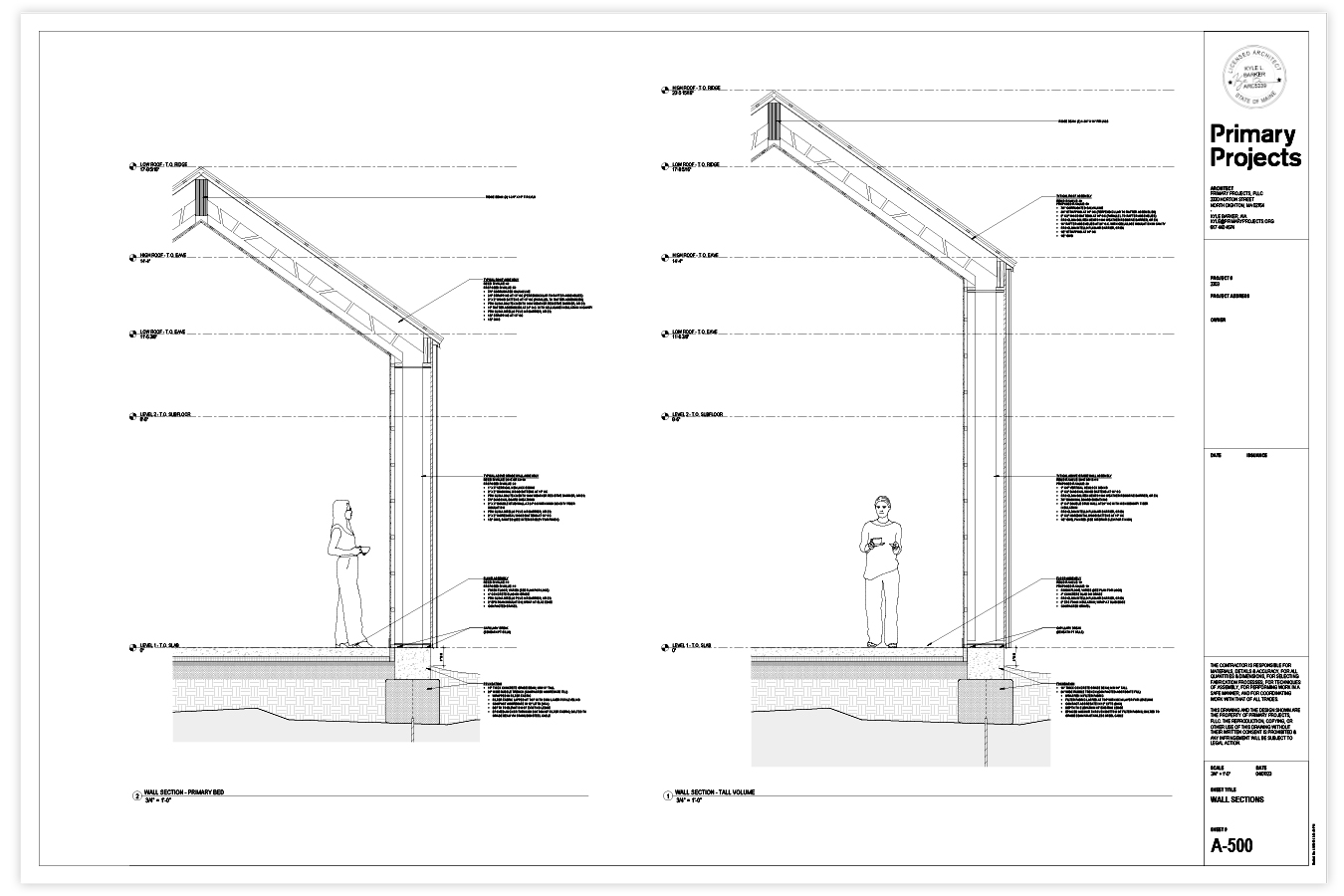
Details are large-scale drawings describing key moments in the project, such as:
- Window & door openings
- Cladding
-
Roof-to-wall transitions
- Interior trim
- And many more!
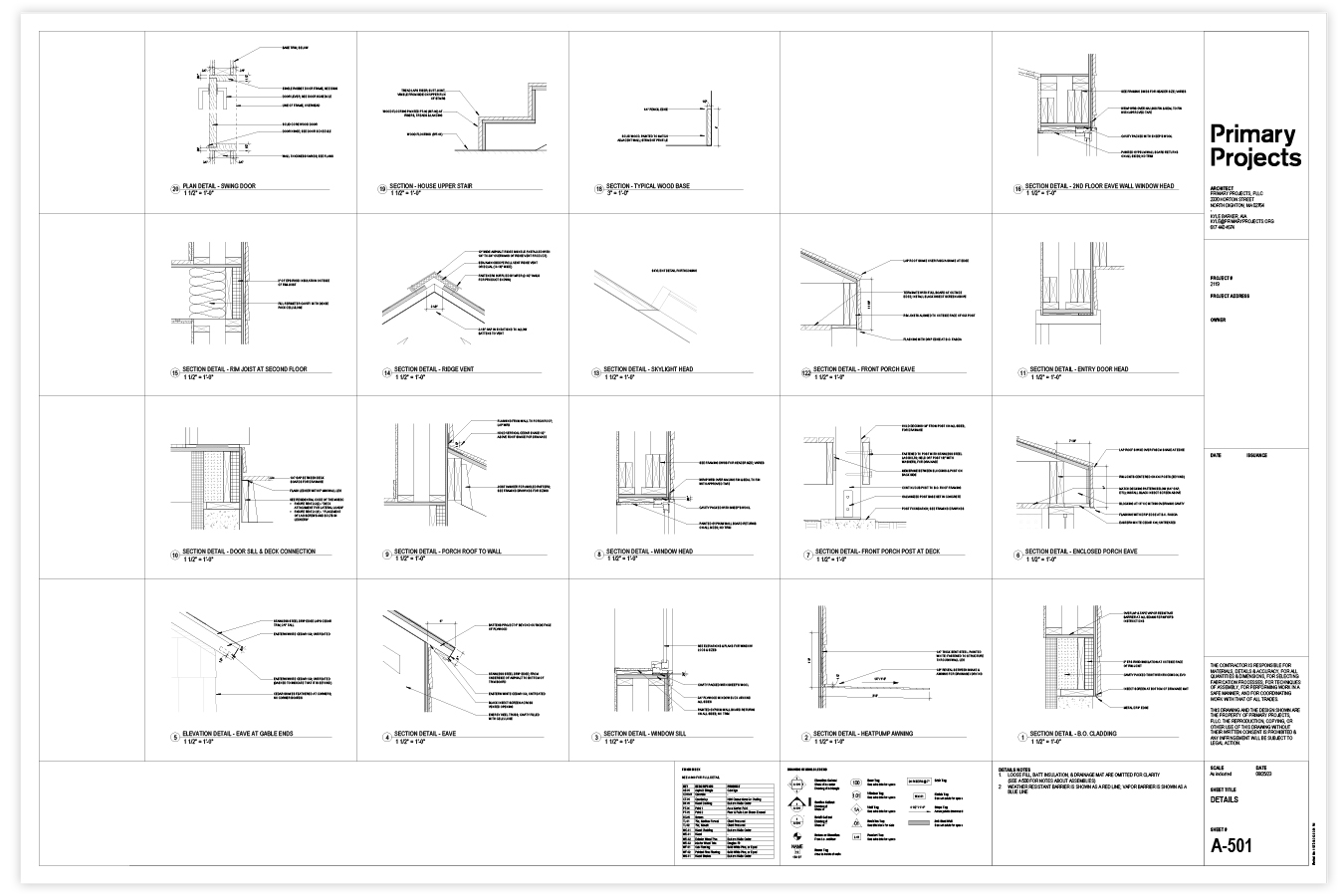
Schedules are detailed tables & drawings which describe the following components of the project:
-
Doors
-
Windows
-
Finishes
-
Interior Wall Assemblies
- Fixtures: lighting, plumbing, accessories, etc
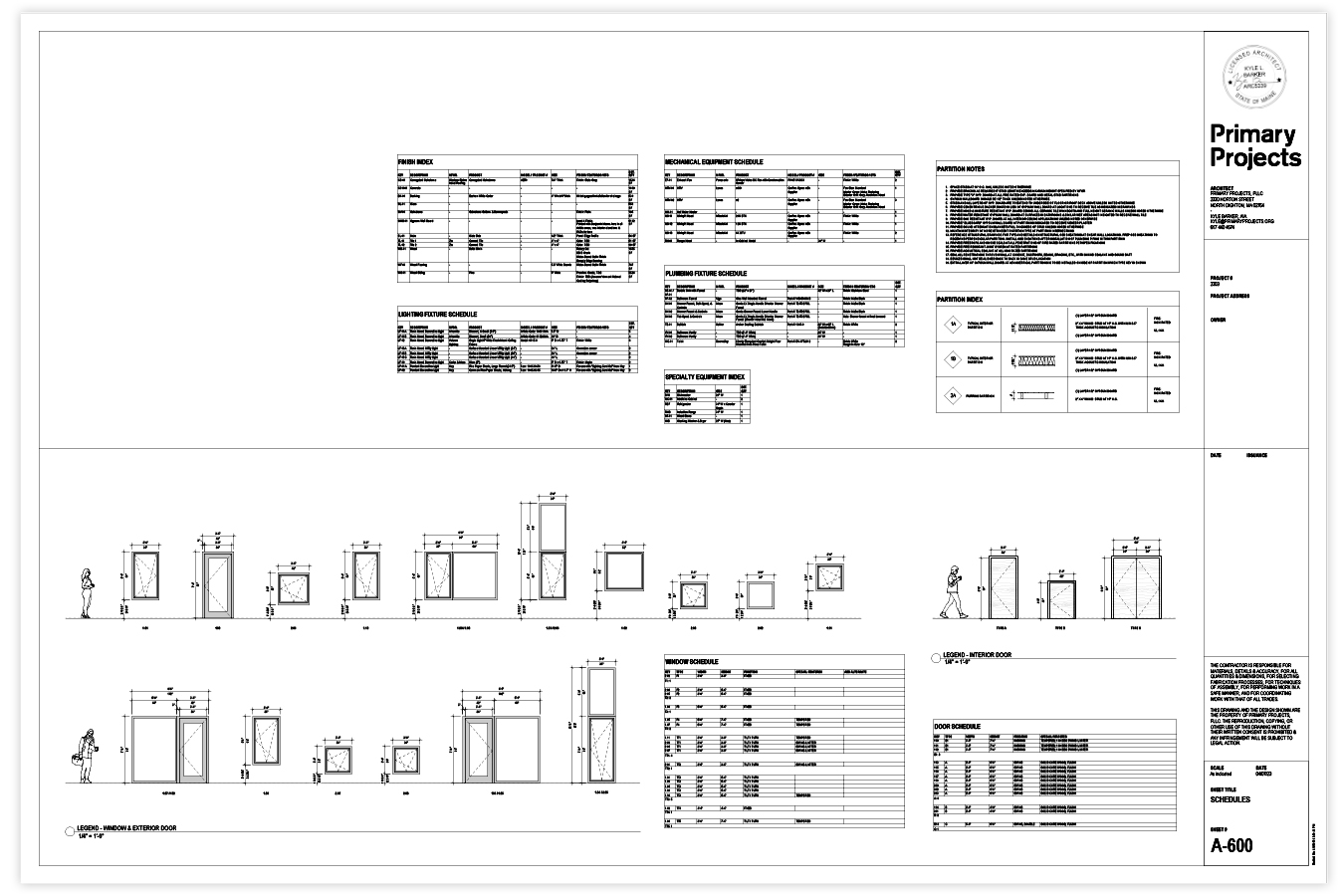
Extra Credit
Because you made it this far!For residential work, the drawing set typically includes framing plans & details from a structural engineer.
For commercial work the set will include that, as well as detailed drawings from Mechanical, Electrical, Plumbing, & Fire Protection Engineers. Sometimes there are others—Lighting Designers, Civil Engineers, etc—but these are scope-dependent.
In both cases, we love working with landscape architects. They understand grading, plant selection, and broader ecological patterns that greatly benefit most projects.
For commercial work the set will include that, as well as detailed drawings from Mechanical, Electrical, Plumbing, & Fire Protection Engineers. Sometimes there are others—Lighting Designers, Civil Engineers, etc—but these are scope-dependent.
In both cases, we love working with landscape architects. They understand grading, plant selection, and broader ecological patterns that greatly benefit most projects.