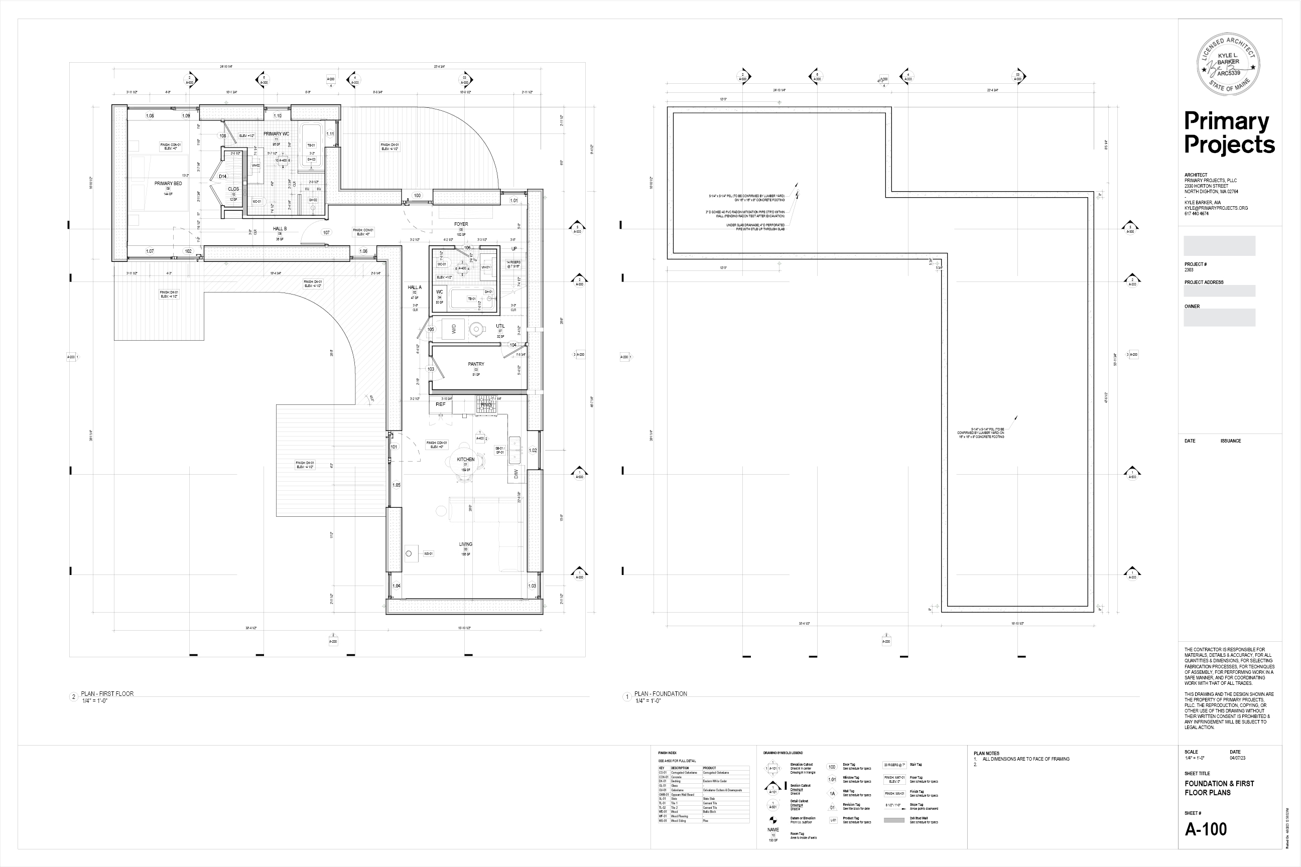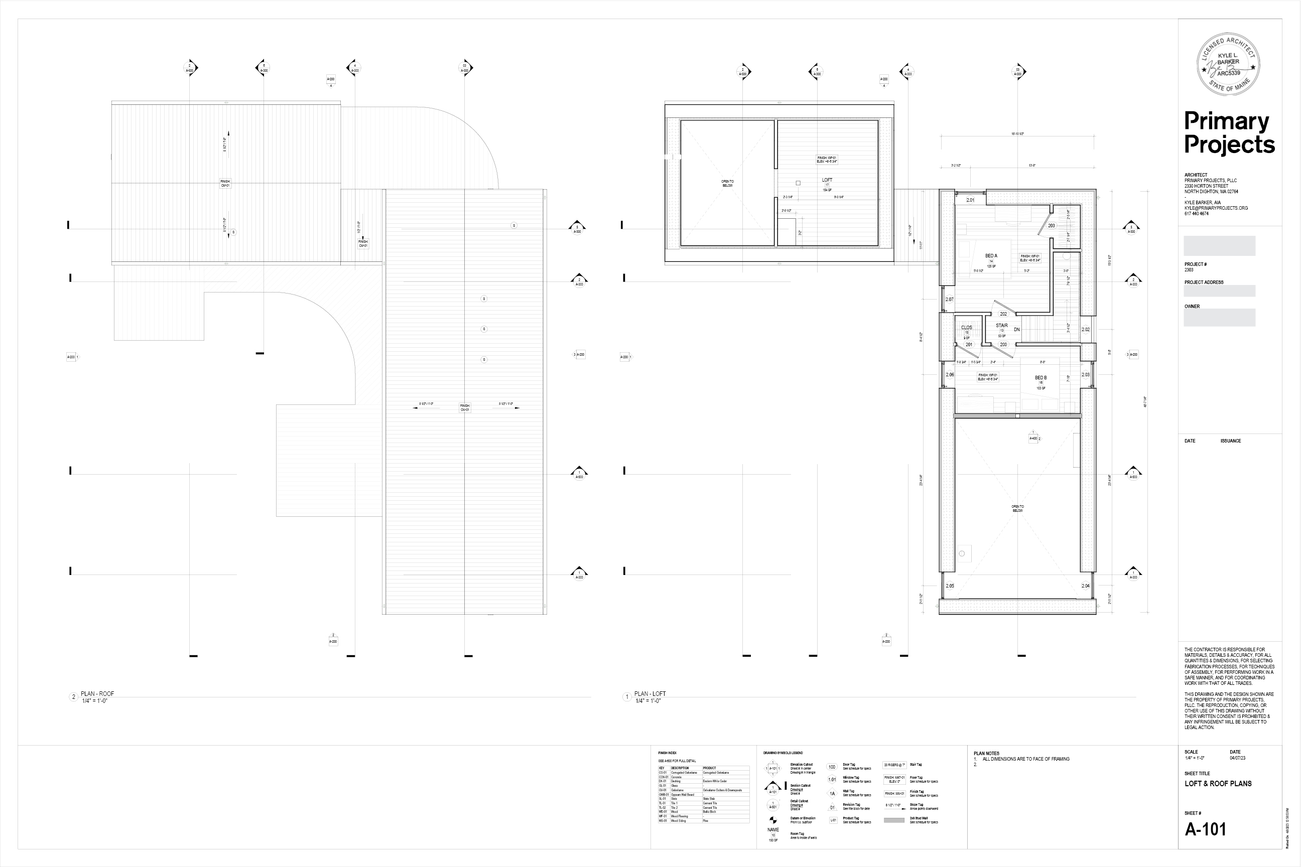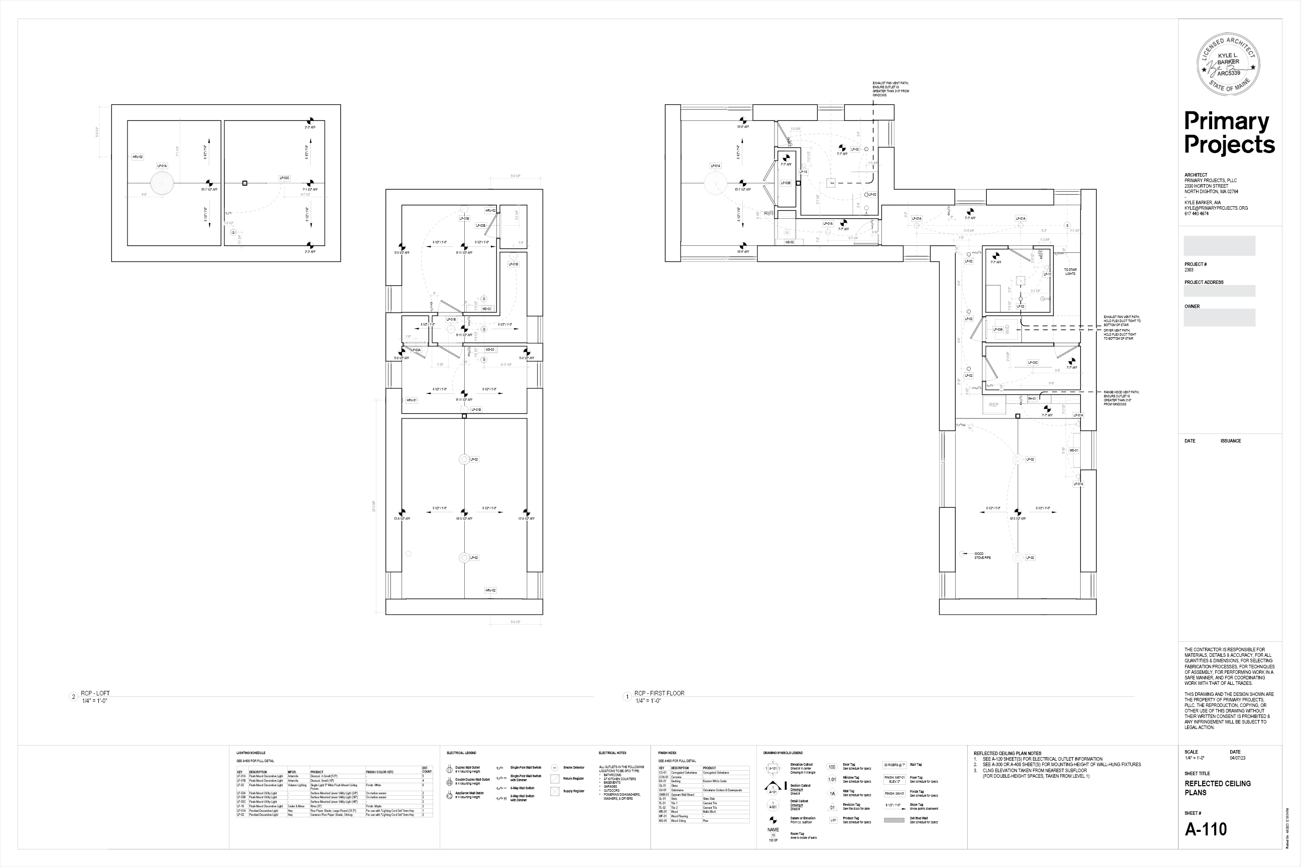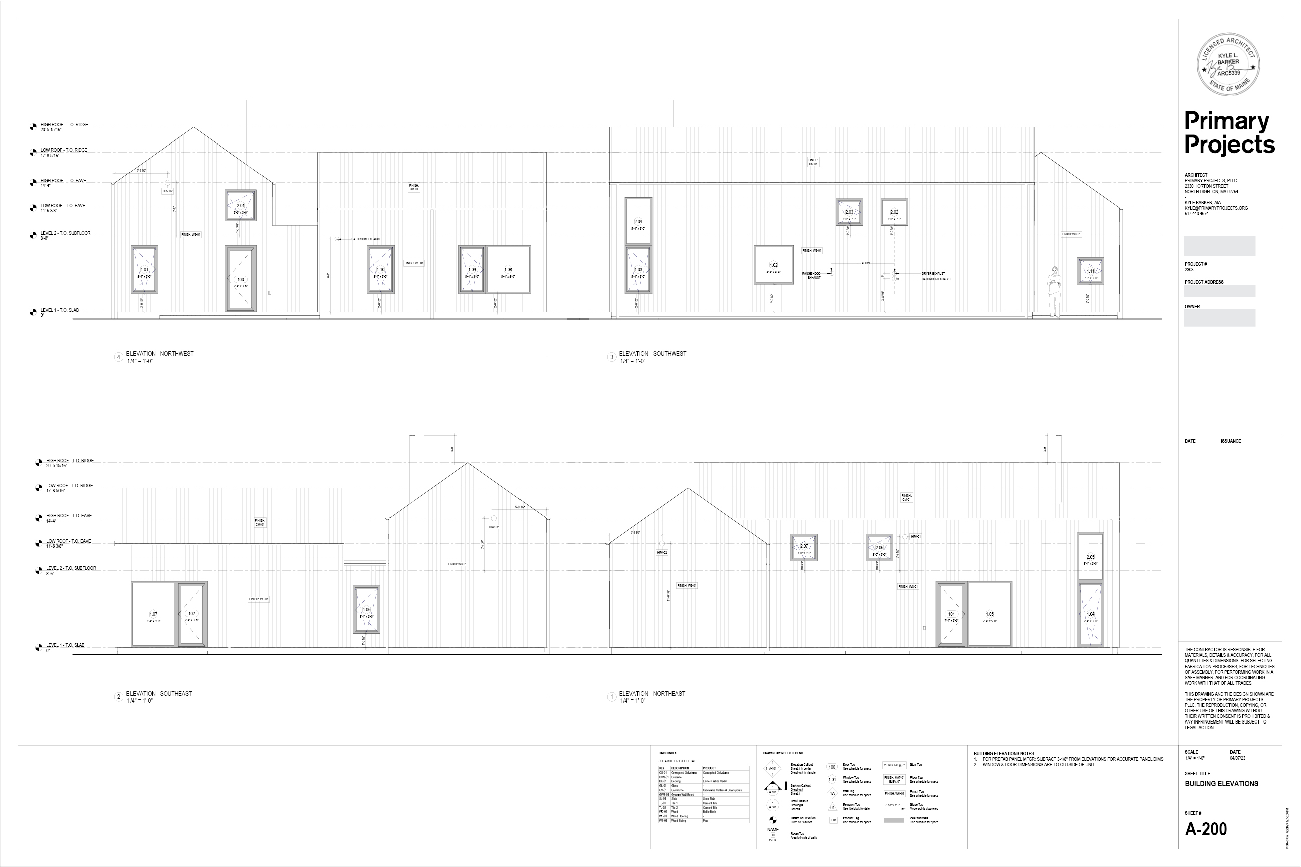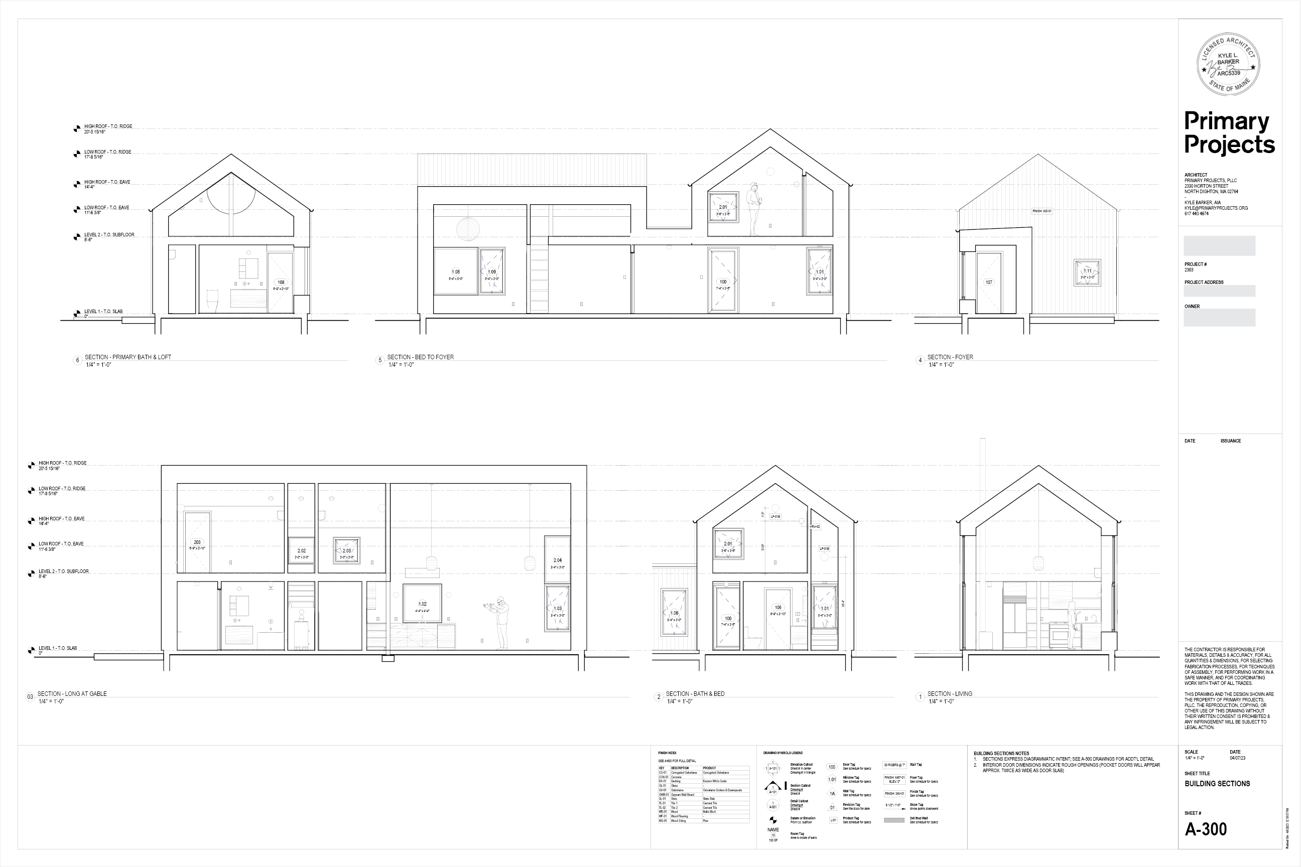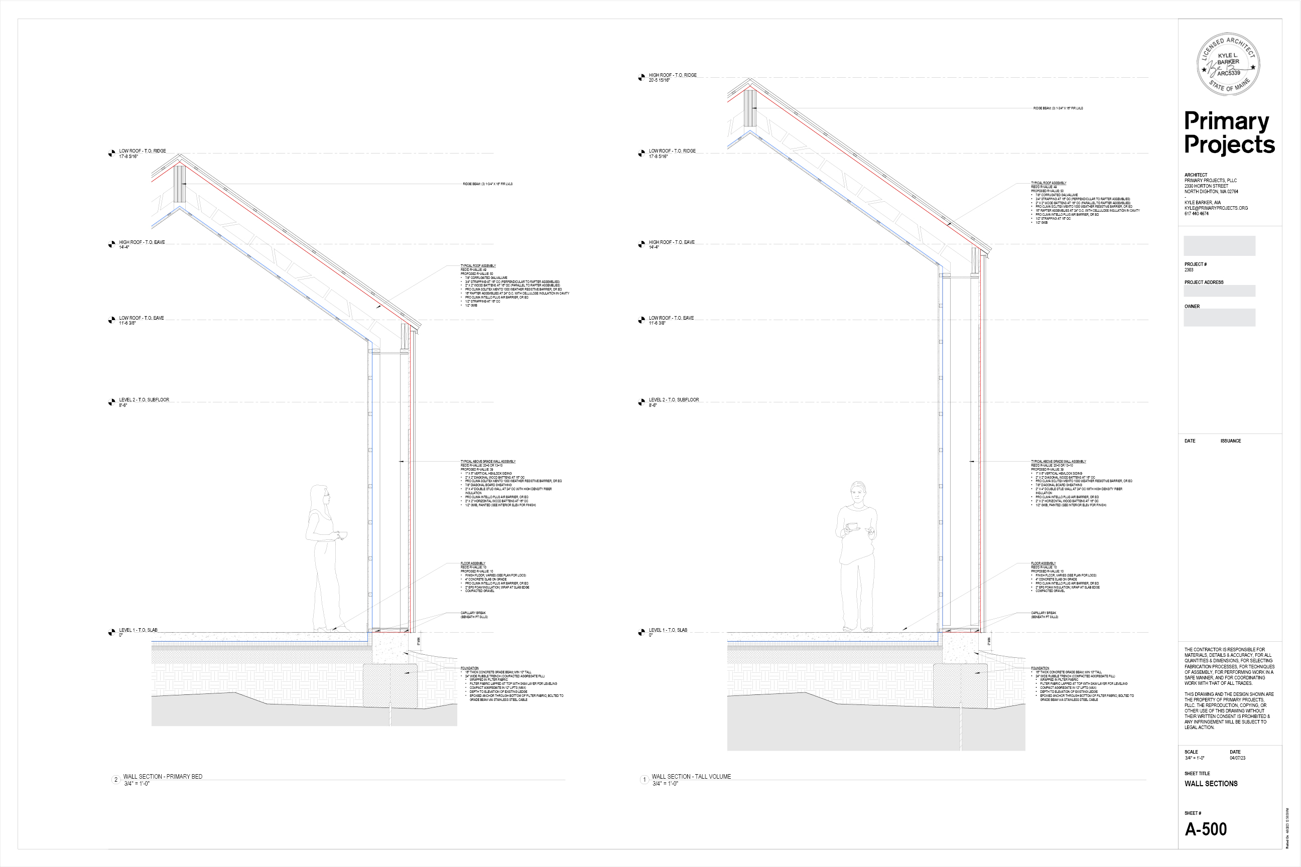Resources
An evolving archive of tools, guides, and answers to your commonly asked questions. You can browse by topic, or read them all. 🤓
If you don’t find what you’re looking for, ask!
If you don’t find what you’re looking for, ask!
All Posts
What’s “Embodied Carbon”?
According to RMI: “Embodied carbon is calculated as global warming potential (GWP) and expressed in carbon dioxide equivalent units (CO2e). To quantify a product's embodied carbon, an analysis called life cycle assessment (LCA) is used to assess the environmental impacts associated with each stage of the product lifecycle.”
Simply put, embodied carbon measures how much a given thing contributes to the climate emergency. Many materials—foams, plastics, ceramics—are made with noxious chemicals and high heat, accelerating climate volatility. Other materials—straw, wood, algae—grow naturally and (when used properly) reduce climate change’s effects.
_
So, why is this urgent? For that, we turn to Bruce King & Chris Magwood’s excellent book “Build Beyond Zero” (excerpted from pages 19 to 22):
“By the late 1970s, the first green building pioneers had worked out that the amount of energy needed to operate most buildings was huge, and unnecessarily so...Very early analyses showed that the operating energy for just about any building, over the course of a few decades of expected service, would dwarf the embodied energy needed to make the building. Thus our marching orders were clear: The green building movement of the subsequent few decades focused almost exclusively on reducing operating energy.
...
Under imminent threat, you prioritize actions to save life. In the case of buildings, this means that we need to eliminate all the emissions associated with the next two decades of construction and building operation. We in the green building movement assumed for a long time that we were already doing the right thing because reducing energy demand in new buildings meant less global warming. Only recently have we started looking more closely and noticing that over the next few decades the emissions arising from manufacturing materials and making buildings dominates the emissions profile of virtually all buildings.
...
We then realized that the climate effect was much more than the amount of the emissions; when they went into the air mattered too...Considering this time value of emissions...three quarters of the climate impact from a project built today, over the next two decades, will be from the materials chosen for its construction.”
Simply put, embodied carbon measures how much a given thing contributes to the climate emergency. Many materials—foams, plastics, ceramics—are made with noxious chemicals and high heat, accelerating climate volatility. Other materials—straw, wood, algae—grow naturally and (when used properly) reduce climate change’s effects.
_
So, why is this urgent? For that, we turn to Bruce King & Chris Magwood’s excellent book “Build Beyond Zero” (excerpted from pages 19 to 22):
“By the late 1970s, the first green building pioneers had worked out that the amount of energy needed to operate most buildings was huge, and unnecessarily so...Very early analyses showed that the operating energy for just about any building, over the course of a few decades of expected service, would dwarf the embodied energy needed to make the building. Thus our marching orders were clear: The green building movement of the subsequent few decades focused almost exclusively on reducing operating energy.
...
Under imminent threat, you prioritize actions to save life. In the case of buildings, this means that we need to eliminate all the emissions associated with the next two decades of construction and building operation. We in the green building movement assumed for a long time that we were already doing the right thing because reducing energy demand in new buildings meant less global warming. Only recently have we started looking more closely and noticing that over the next few decades the emissions arising from manufacturing materials and making buildings dominates the emissions profile of virtually all buildings.
...
We then realized that the climate effect was much more than the amount of the emissions; when they went into the air mattered too...Considering this time value of emissions...three quarters of the climate impact from a project built today, over the next two decades, will be from the materials chosen for its construction.”
Related Posts
Why do you use straw insulation?
Since 2021, we’ve worked on many projects with Croft, a prefabricated panel manufacturer from Maine. The cavities of their wall, floor, and roof panels are filled with straw insulation.
We use straw for a few reasons:
We use straw for a few reasons:
-
It sequesters a significant amount of carbon.
While cereal grains like wheat, oats, and rice grow, they draw in carbon. Once the edible part is harvested, the bulk of the plant remains in the form of straw. Using it as insulation stores that carbon for the life of the building! (For every pound of carbon in the plant material, 3.67 pounds of C02 are pulled from the atmosphere.) - It’s a great insulator.
Straw has an R-Value of 3.8 per inch of thickness (based on Croft’s approach). That’s comparable to EPS foam or cellulose. -
It’s good (and just as importantly, it’s not bad).
It doesn’t contain harmful chemicals like foam and it grows easily in the places we’re using it (so it’s accustomed to the climate and doesn’t have to be shipped long distances). -
It’s naturally fire-retardant and rot-resistant because of its high silica content.
Croft has received a Class A fire rating for ASTM E84 at all densities.
Related Posts
What’s “Regenerative Design”?
Regenerative Design is creating buildings and spaces that meet human needs while
contributing to the overall well-being and renewal of the surrounding ecosystem.
It invites a broader range of considerations. For example:
It invites a broader range of considerations. For example:
- Are we using materials that can be harvested without negatively impacting the broader biome?
- Does the building benefit animals, plants, and fungi?
- Can the building’s life be extended by prioritizing how it’ll be maintained?
For the Interested Reader
The following quotes are from the book Material Reform: Building for a Post-Carbon Future, written by Material Cultures. We share them because they’ve impacted the way we think about our role as architects:- “Regenerative resources are resources that can be extracted from cyclic processes of regrowth without reducing the capacity of that cycle to regenerate.”
-
“If the damage caused throughout the long global supply chains…were fully accounted for, regenerative resources would sit at the more affordable end of the range of possible construction materials. However, because not all costs are factored into the market prices of material products, lower-impact materials appear disproportionately expensive compared with mass-produced industrial alternatives.”
- “Living in a material world made largely from regenerative resources will mean reintroducing a culture of care…It will also mean designing in a way that allows some parts of a building to fail without condemning the whole, and planning for some parts to age, deteriorate, and be replaced without endangering the rest of the building.”
Bonus Content
If you like this, check out the “Primary Sources” stories pinned to the top of our Instagram profile.Related Posts
I’m about to open a store; what design moves will help it last?
Here are a few things we’ve learned. Some of these can be implemented after the fact, but most are easier to do during construction.
Click the image below to see the tips in context.
![]()
![Install plywood blocking to 8’-0” above the floor.]()
![Use easily adjustable, track lighting, on a dimmer.]()
![Install a centrally located junction box or outlet at the ceiling.]()
![Plan for a walk-off mat.]()
![Discuss signage with the landlord and municipality early!]()
![Discuss signage with the landlord and municipality early!]()
- Install plywood blocking to 8’-0” above the floor.
Move shelves without worrying about where the studs are! (In many situations this’ll need to be fire-rated plywood.)
- Use easily adjustable, track lighting, on a dimmer.
Track lighting provides maximal flexibility: you can add or remove heads, reposition them, etc. It’s not the most glam, but it recedes.
- Install a centrally located junction box or outlet at the ceiling.
Nothing creates an instant vibe like a large decorative pendant. A long cord will allow you to swag it to align with a table below it. You’ll need a j-box for a wired fixture, or an outlet for a fixture with a plug. Just make sure it’s an UL-listed fixture! - Plan for a walk-off mat.
Giving people a place to wipe their feet will keep your store looking good. Make sure it’s easily cleanable! (And if the slab hasn’t been poured, you can recess it, which is better for accessibility.) -
Discuss signage with the landlord and municipality early!
We’ve worked on many projects where the signage permit took longer than the construction, so, get started early. Also, think critically about how people will approach your store, and where the sign (or signs) need to be to catch their eye.
Click the image below to see the tips in context.
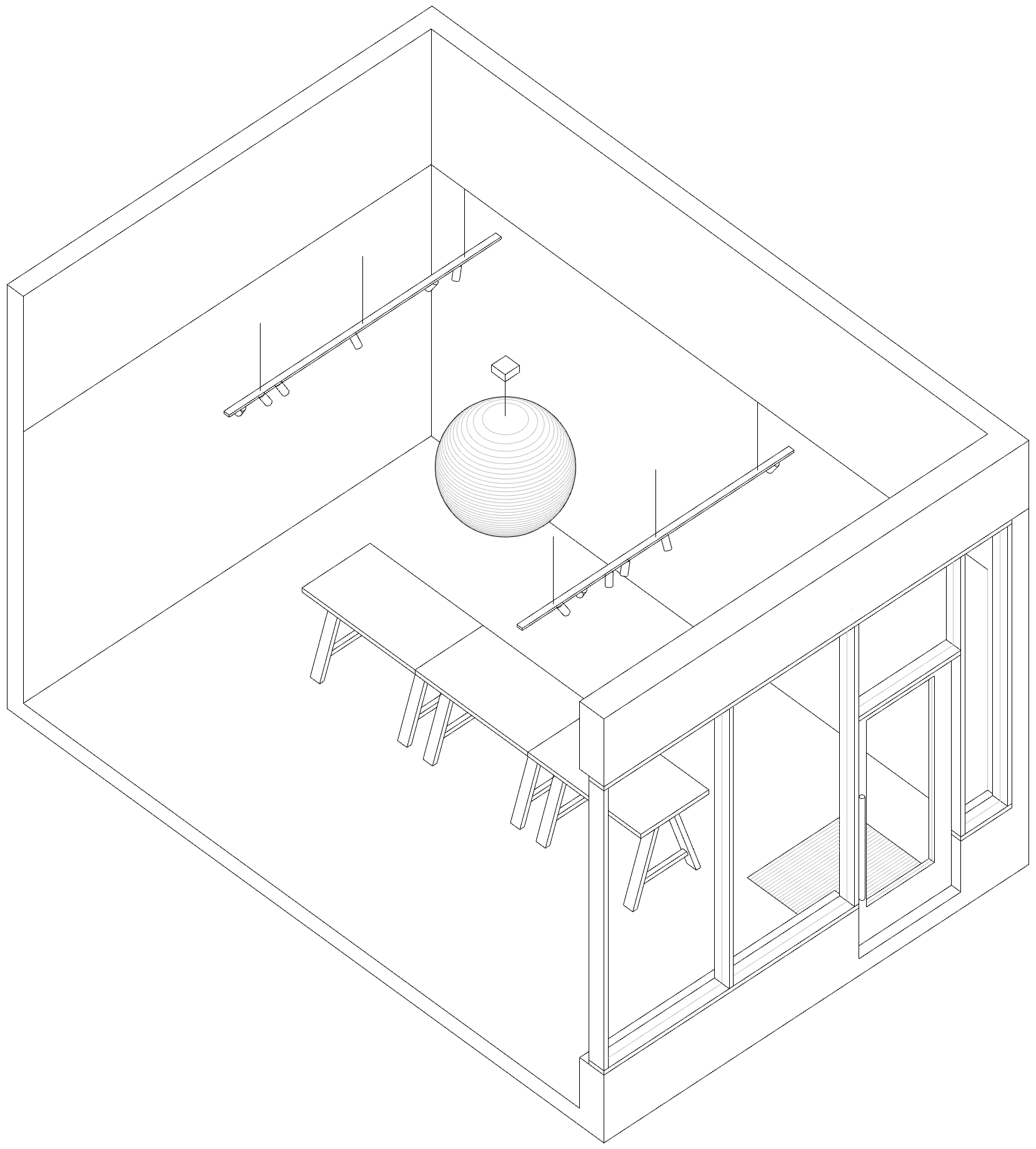


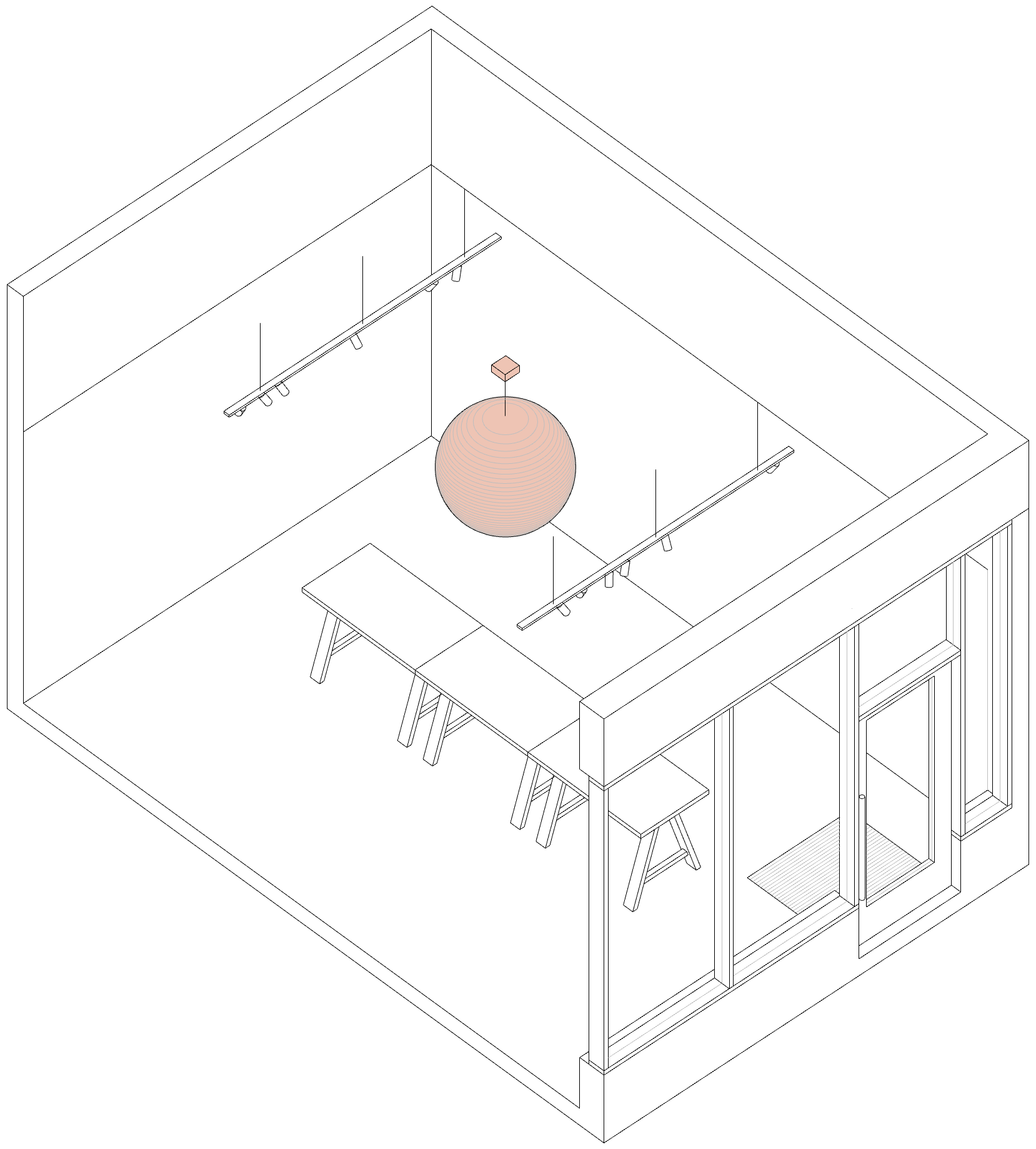
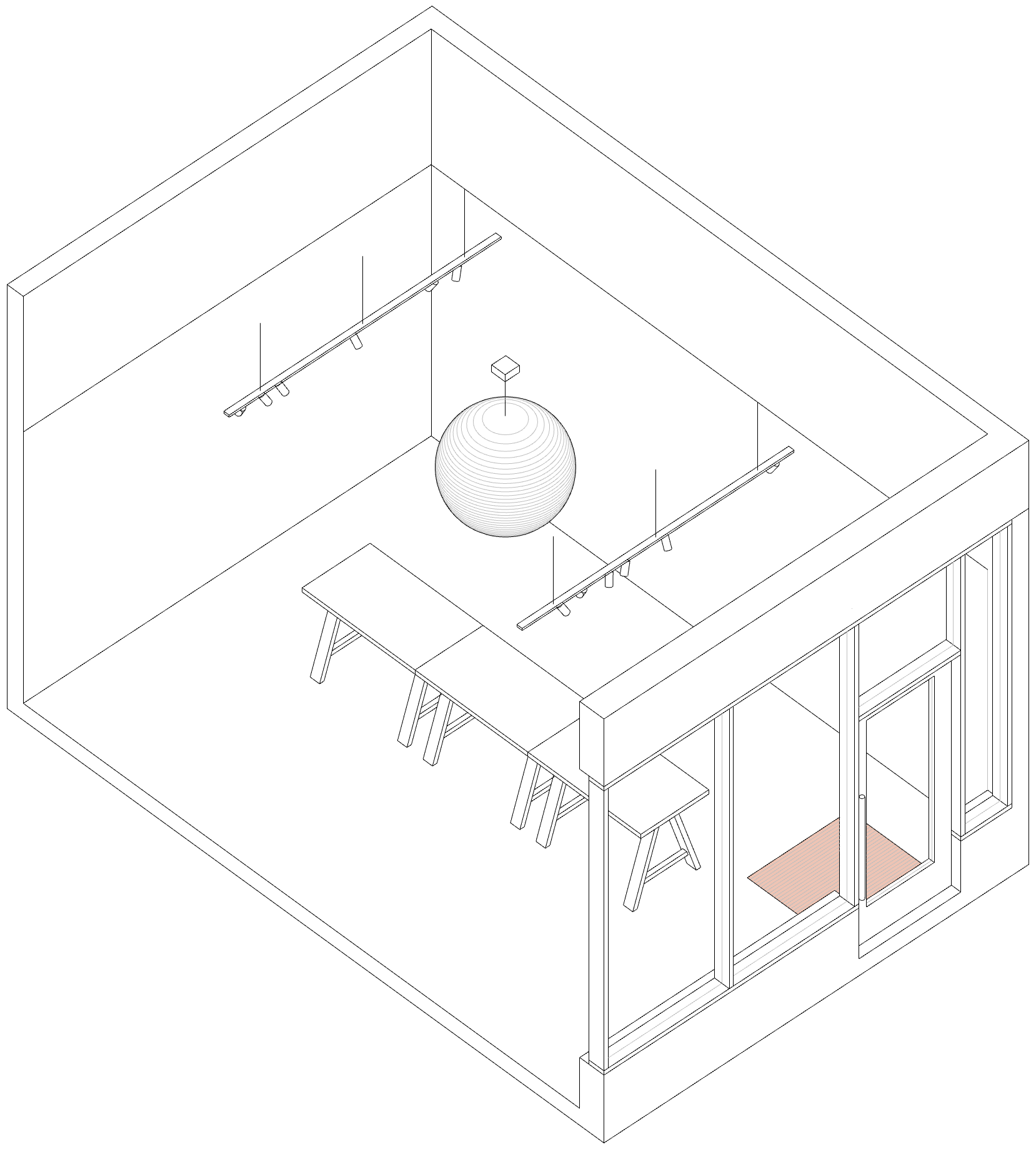


Related Posts
What is Cohousing?
For people who long to live in a community with others, with the potential to share spaces, resources, chores, and meals. There are as many models for this as there are types of families!
The most common model in the United States is when 30 or so families, couples, or individuals band together to buy land and create a place to live. Generally, it comprises individual dwellings that cluster around gardens, walking paths, and a “Common House.”
What’s a Common House?
A Common House is a shared space where residents gather for communal meals, celebrations, dance parties, childcare, and more. Common Houses are as varied as the communities that design them, but they can also include shared workspaces, guest accommodations, workout spaces, rec rooms, laundry, mailboxes, and storage space.
What are the benefits of Cohousing?
The most common model in the United States is when 30 or so families, couples, or individuals band together to buy land and create a place to live. Generally, it comprises individual dwellings that cluster around gardens, walking paths, and a “Common House.”
What’s a Common House?
A Common House is a shared space where residents gather for communal meals, celebrations, dance parties, childcare, and more. Common Houses are as varied as the communities that design them, but they can also include shared workspaces, guest accommodations, workout spaces, rec rooms, laundry, mailboxes, and storage space.What are the benefits of Cohousing?
- Community: Living nearby, sharing space, and making decisions collaboratively helps neighbors form strong bonds with one another
- Sustainability: Sharing rarely used but necessary objects and spaces helps decrease residents’ carbon footprint
- Agency: Cohousers have the choice to be surrounded by their friends or to retreat to their private space for alone time
- Identity: Many groups have formed around shared religious or demographic identities (older adults, queer families, etc.)
Where can I learn more?
The definitive source for more information on Cohousing in the US is, unsurprisingly, The Cohousing Association of the United States (“CohoUS” if you’re nasty).Related Posts
Who can help me form a Cohousing Community?
Because time is the most significant risk when developing a project - and design and construction are complex
-
tapping into the knowledge of experts is critical. If you need recommendations, let us know!
Most cohousing communities engage the following specialists during the process:
Cohousing Development Consultant
This is typically the first person you’ll hire. They help you get organized and guide you through the complex worlds of property selection, development, community formation, and more.
Architect
This is what we do! We’ll:
Consulting Professionals
We interface with this group, incorporate their expertise, and ensure everyone works together. The group may include the following:
Developer
Most cohousing communities partner with a developer to secure their loan. A developer also lends legitimacy to your project in the eyes of banks and other potential investors. The Cohousing Development Consultant will advise you on timing, terms, and more.
General Contractor / Construction Manager (GC / CM)
This is who will build your project. Many communities engage a GC / CM during early design for preconstruction services. This can be an effective way of understanding costs and streamlining design.
Marketing Consultant
To be successful, you’ll need to find interested community members. Marketing consultants specialize in helping you spread the word.
Most cohousing communities engage the following specialists during the process:
Cohousing Development Consultant
This is typically the first person you’ll hire. They help you get organized and guide you through the complex worlds of property selection, development, community formation, and more.Architect
This is what we do! We’ll:
- Help you understand the pros & cons of properties you consider purchasing
-
Guide your community through the design process
- Lead the team of consulting engineers
- Create drawings for permitting & construction
Consulting Professionals
We interface with this group, incorporate their expertise, and ensure everyone works together. The group may include the following:- Geotechnical Engineer: for soil testing
- Civil Engineer: for utilities & site-scaled infrastructure
- Landscape Architect: for plantings, drainage, and outdoor spaces
- Mechanical, Electrical, Plumbing, & Fire Protection Engineers: to right-size & design the building systems
- Structural Engineer: to make sure the building withstands everyday loads and major weather events
- Additional Consultants: Sustainability Consultant, Acoustical Engineer, Lighting Consultant, Specifications Writer, Code Consultant, Cost Estimator, etc
Developer
Most cohousing communities partner with a developer to secure their loan. A developer also lends legitimacy to your project in the eyes of banks and other potential investors. The Cohousing Development Consultant will advise you on timing, terms, and more.General Contractor / Construction Manager (GC / CM)
This is who will build your project. Many communities engage a GC / CM during early design for preconstruction services. This can be an effective way of understanding costs and streamlining design.Marketing Consultant
To be successful, you’ll need to find interested community members. Marketing consultants specialize in helping you spread the word.Related Posts
What’s your design process?
Architecture is complex. We’re continuously refining our process to simplify things. There’s a lot here, but you can get the gist of it by focusing on the large text.
Step 1: Design Report
The first step is to research your property. The Design Report provides a solid foundation for
the rest of the project.After visiting your property and meeting with you, we’ll produce a report that includes:
- A summary of your goals, timeline, and budget
- A review of the local zoning regulations
- An analysis of the permitting process
- A subjective comp analysis (for single-family home work)
- Guidance on next steps
The purpose of this exercise is to:
- Align on intent
- Avoid regulatory surprises
- Provide a window into our process (you can
take this report to another Architect; it’s something you’ll need regardless)
- Outline the next steps
Most firms don’t do this. We’re not sure why! From our experience, the Design Report is a great tool for aligning on intent and avoiding unwanted surprises. (For example, we could discover that 70% of your site is “off limits” because of a wetland buffer zone. As you can imagine, it’s better to find that out at the beginning!)
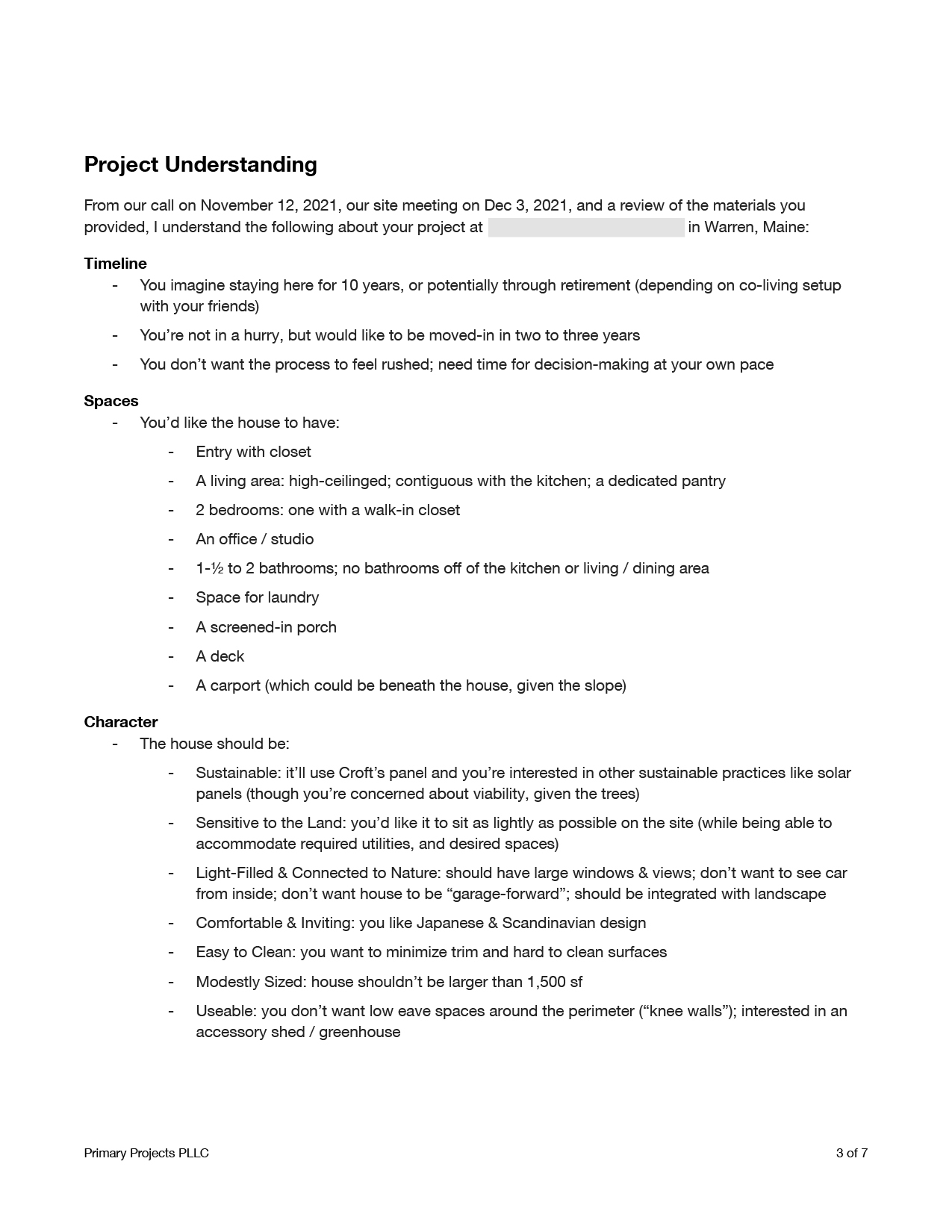
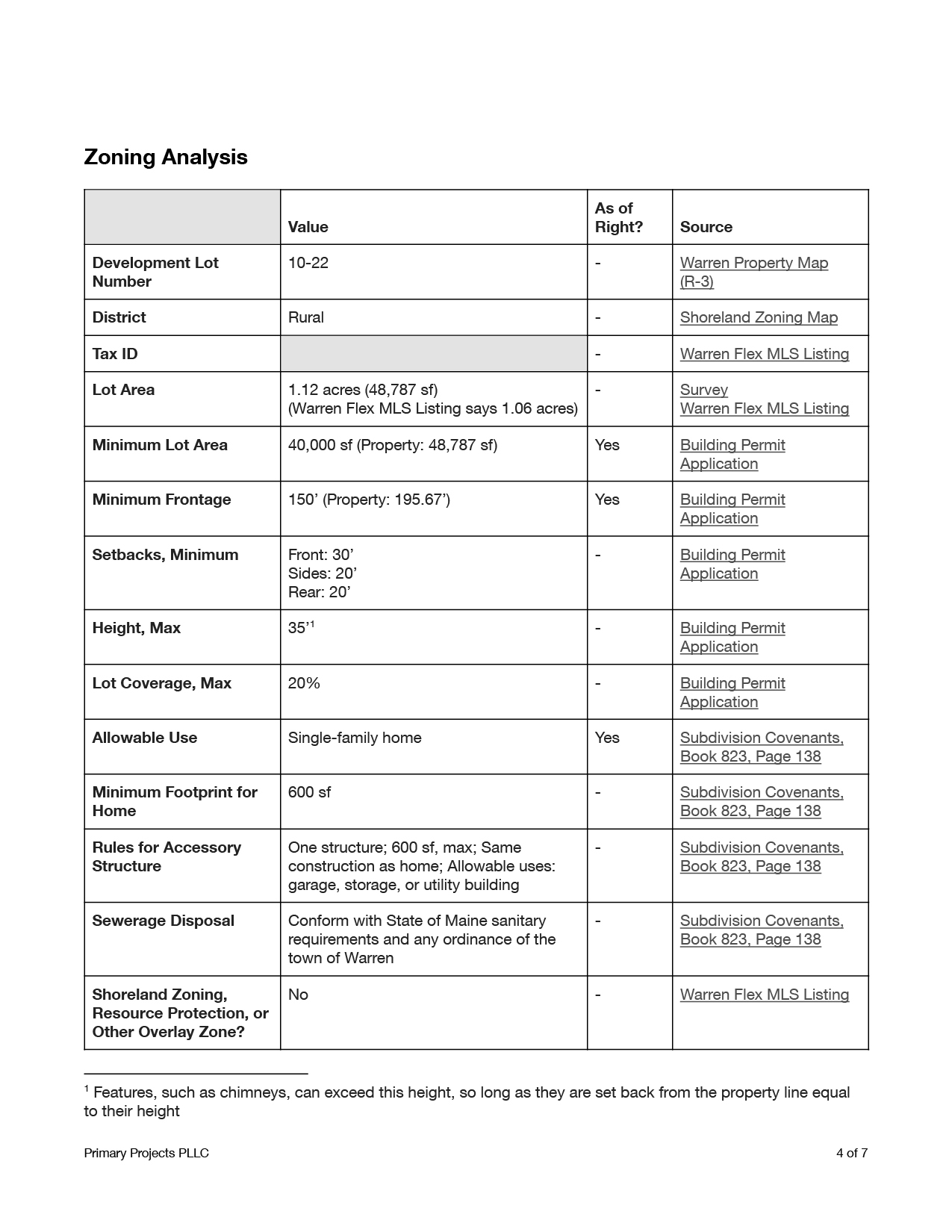
Step 2: Concept Design
We take your budget seriously! To scale the project to the budget, we start with a low-cost concept phase. During this, we’ll work with you to create one or more preliminary designs. We’ll share these with a general contractor (GC) for their cost feedback.We strongly recommend involving a GC from the outset of the project because they provide the following benefits:
- Help monitor costs (important with recent market volatility)
- Advise on constructibility (i.e., cost savings)
- Reserve a spot for you in their schedule
- Give you a reasonable price (because we’re a referral source for them / we work with honorable people)
- File required permits
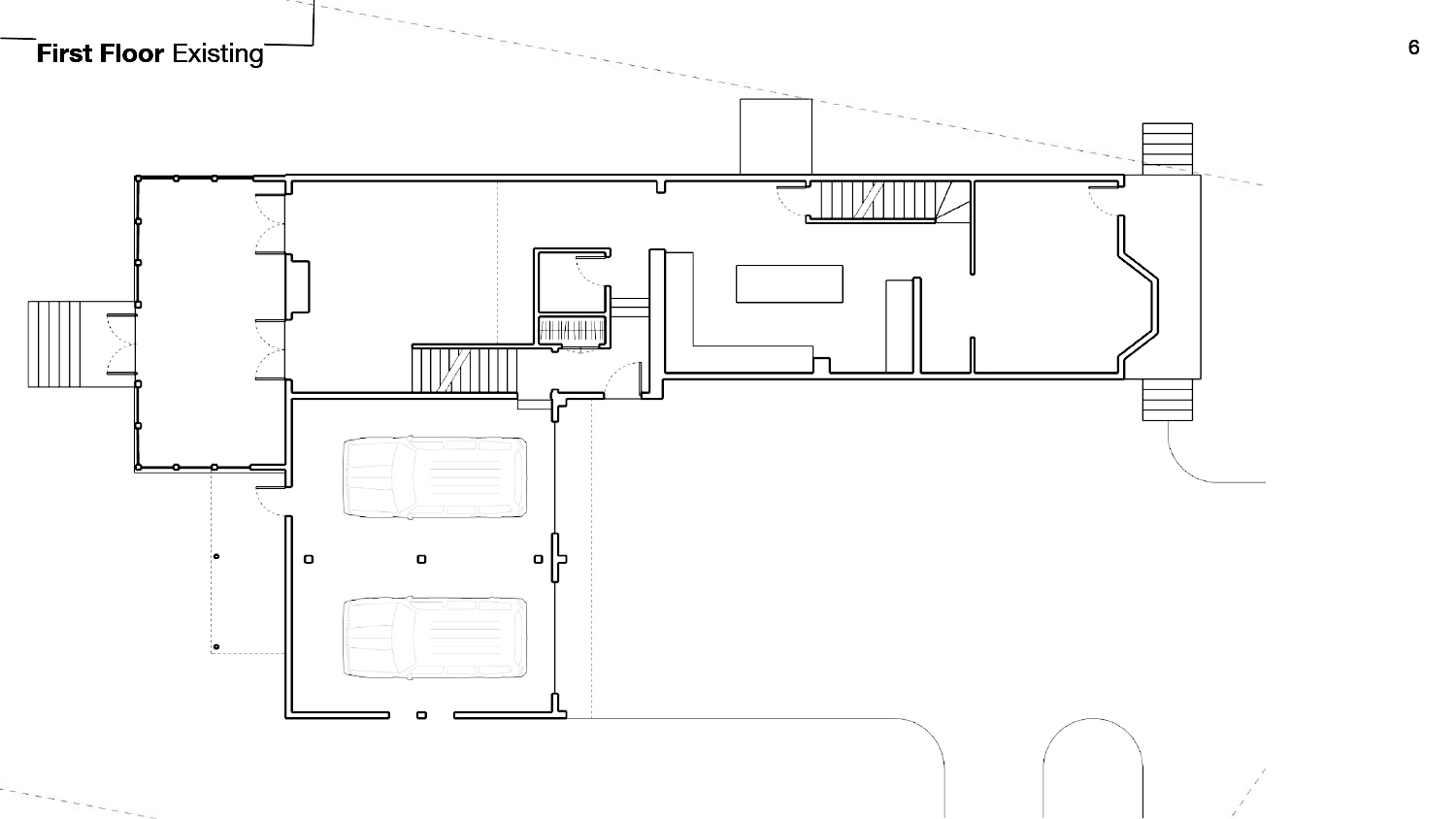
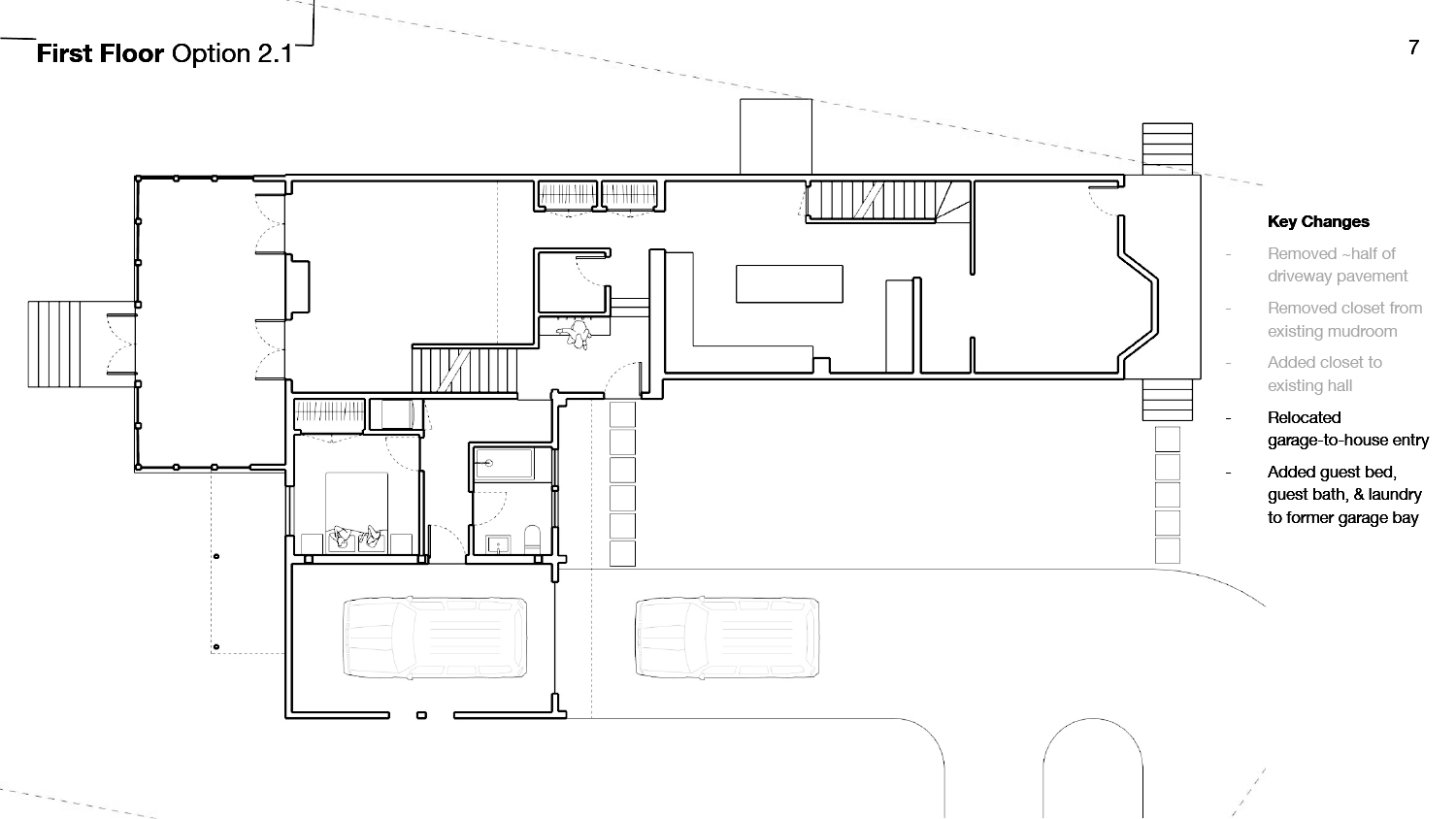
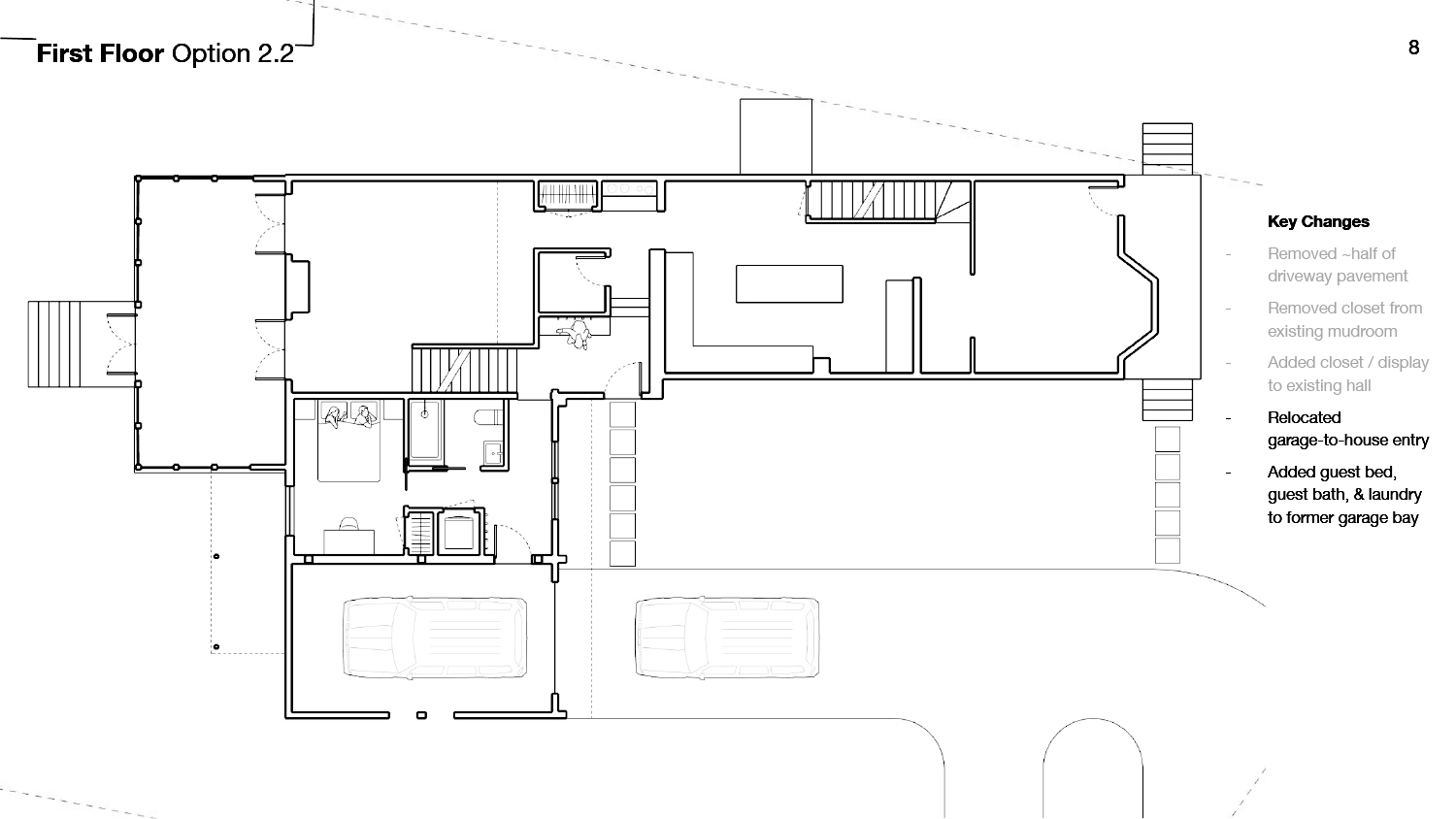
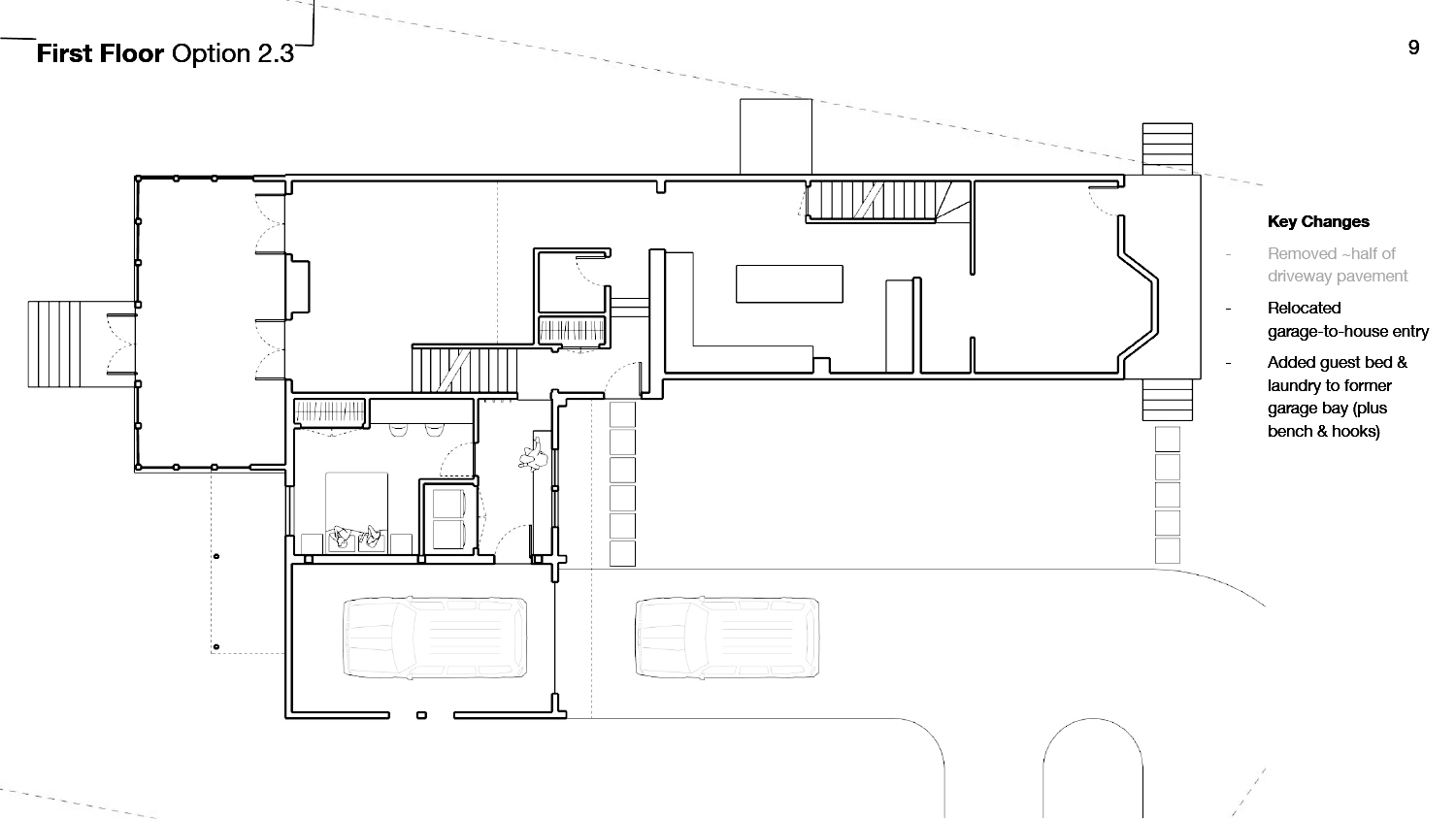
Step 3: Schematic Design
Now that we collectively understand the regulatory requirements and the project scope, we have everything we need to design the project together!
This phase aims to test options and make key, “big-picture” decisions. What to expect:
- Sweeping Change: The project can change dramatically from meeting to meeting as we better understand your wants, needs, and preferences
- Pinterest: We’ll share a private Pinterest board with you. This helps us get to know your vibe
- Drawings: Nothing helps draw out preferences like specificity. We use plans and sections (like a cut through a dollhouse) to help clients understand tradeoffs between design options
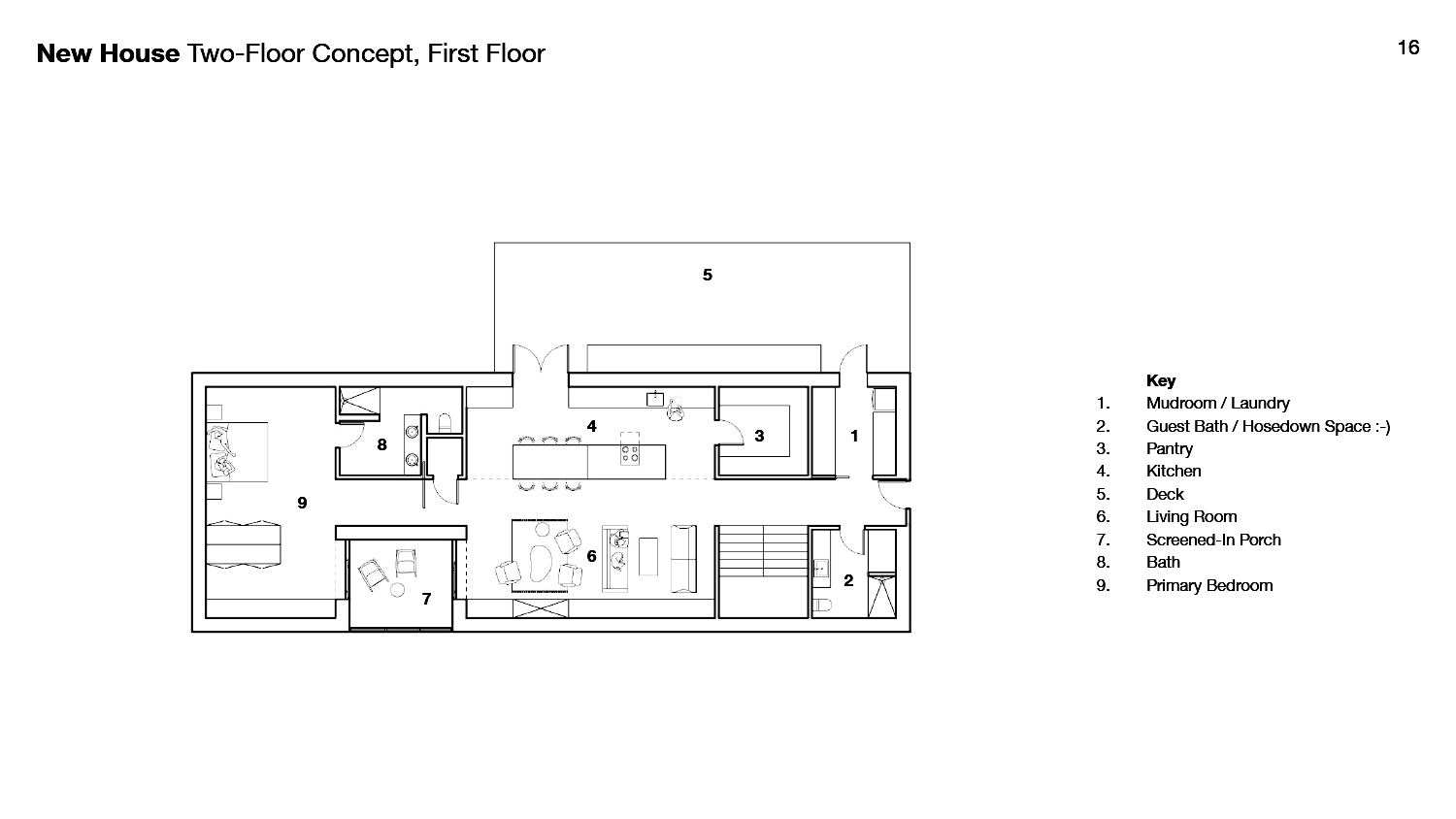
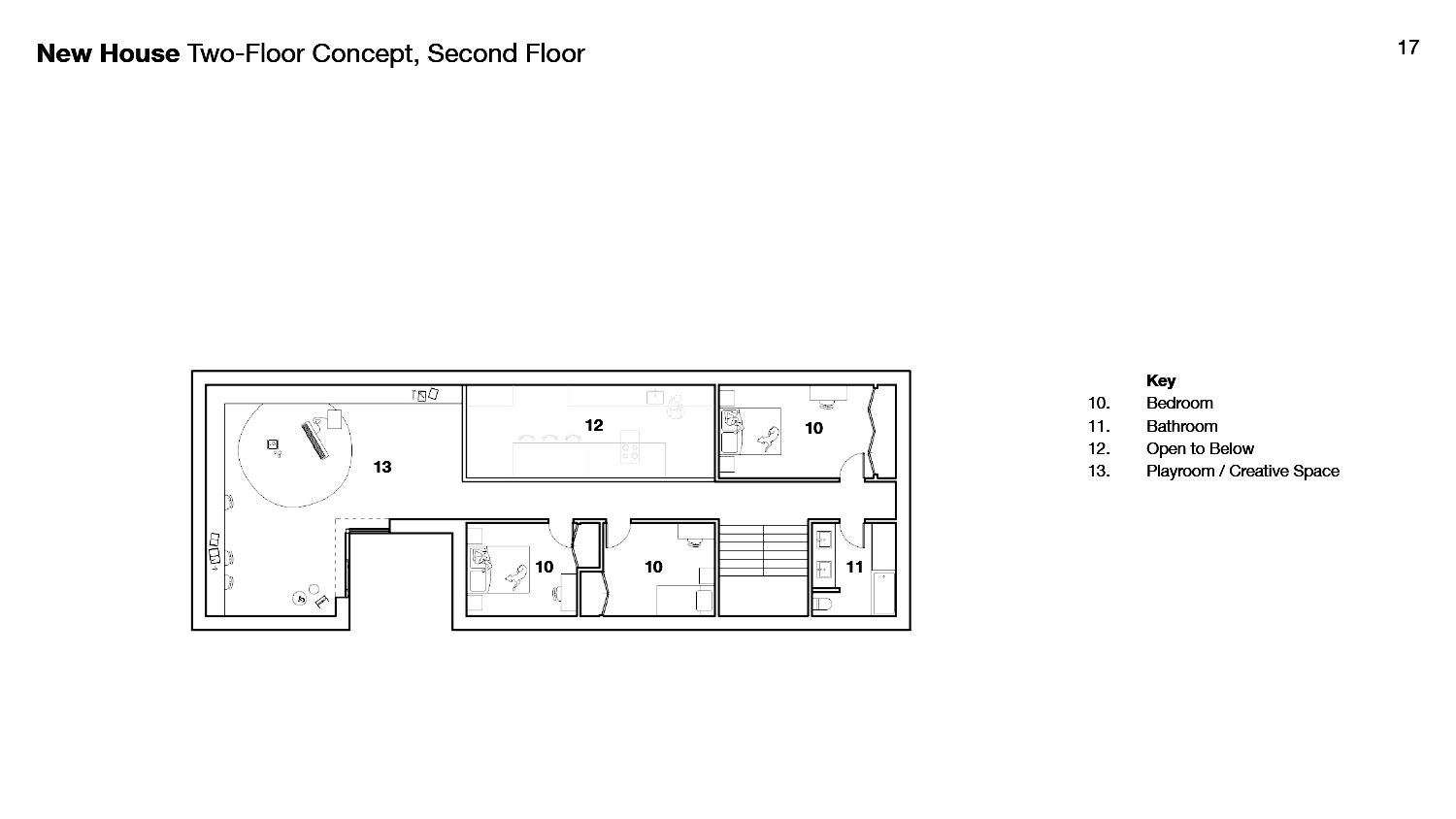
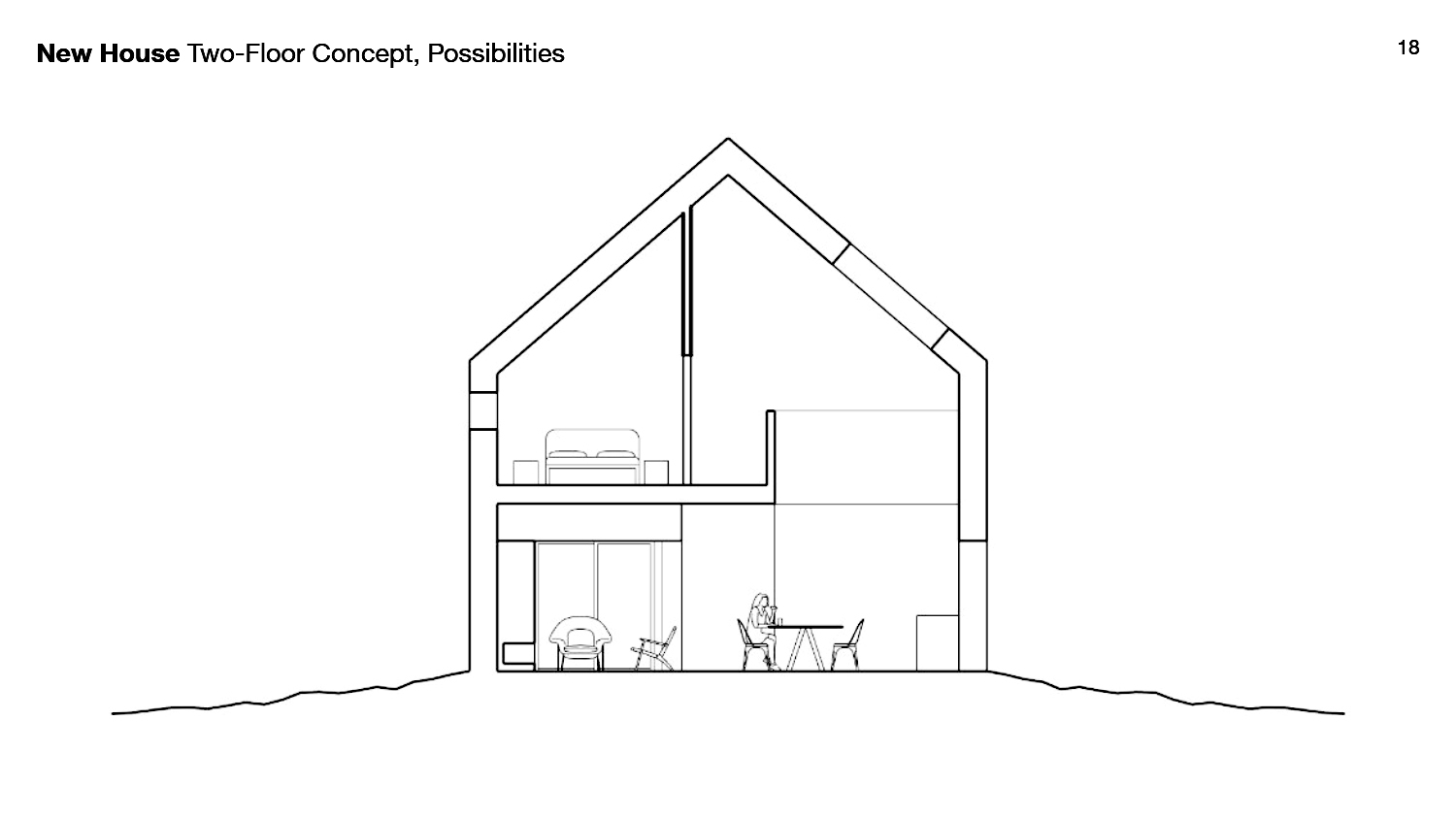
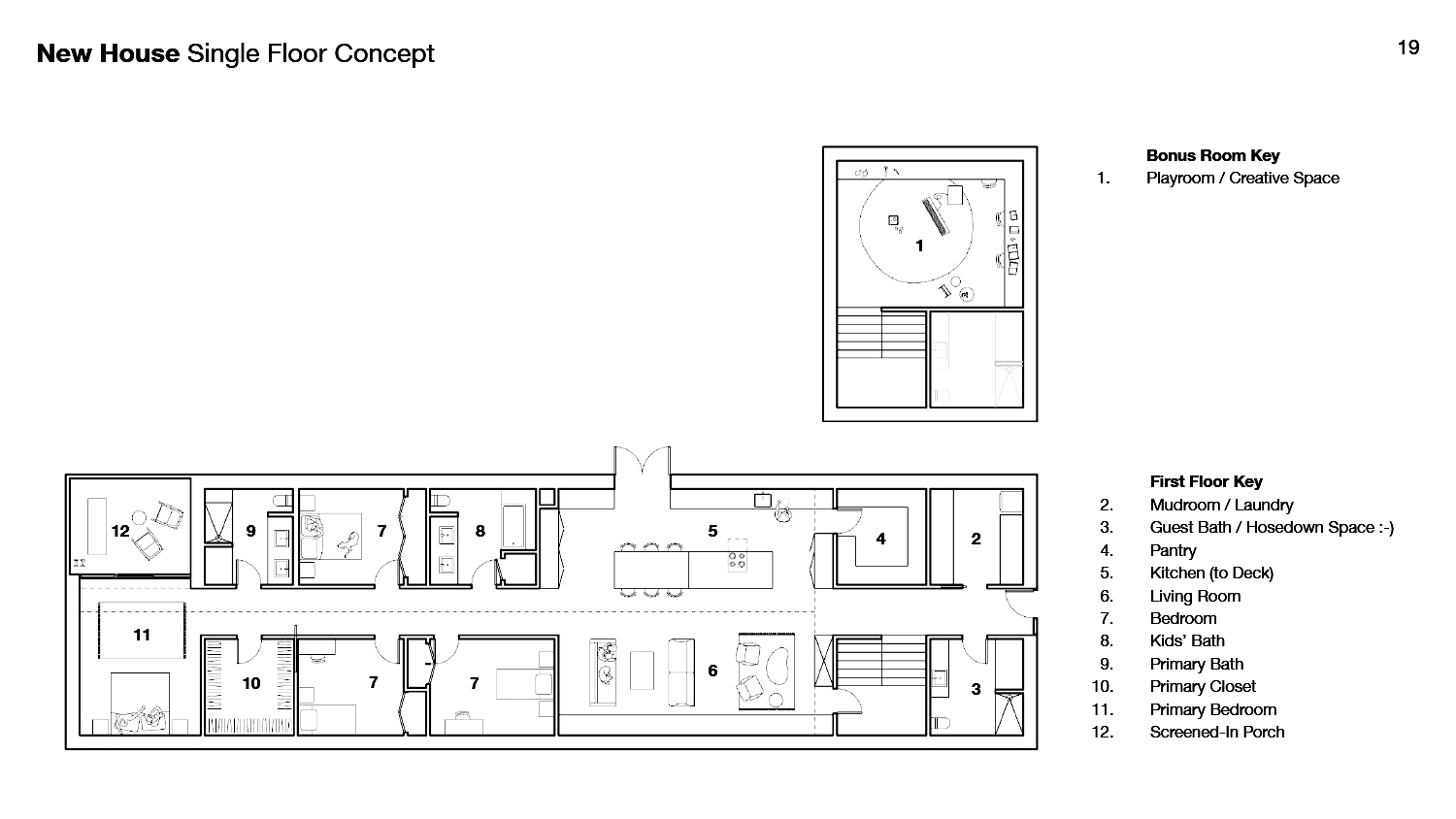
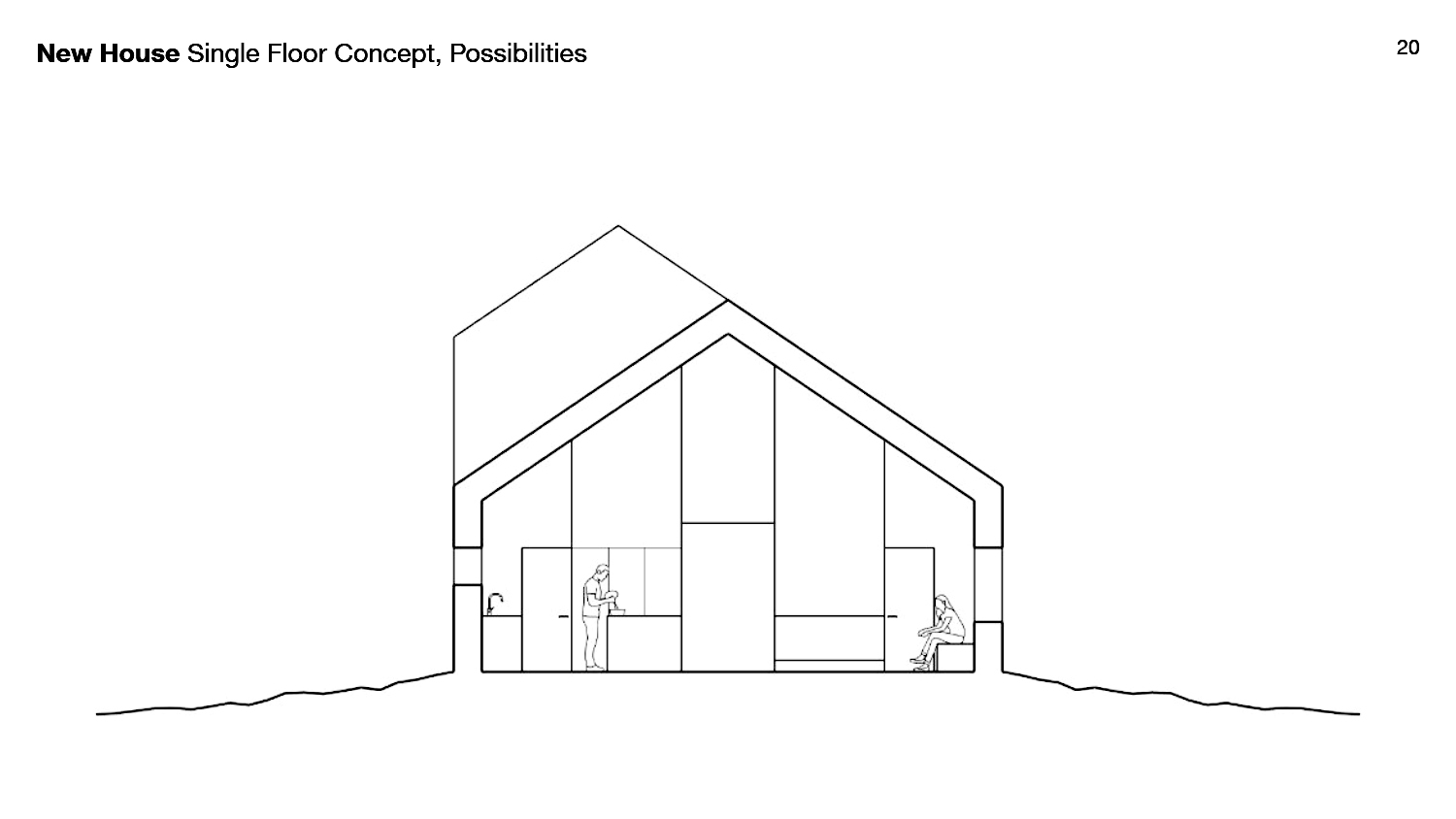
Step 4: Design Development
With the major decisions out of the way, we’ll zoom in and begin developing the project's specifics. We’ll make recommendations and adapt the design based on your feedback.What to expect:
- Refinement: The changes from meeting to meeting will be subtler
- The Fun Stuff: This is the first time you’ll see finish samples, light & plumbing fixture proposals, and the like
- Engineers: On most projects, consulting engineers will join the team to advise on technical aspects of the design, such as structural connections to resist uplift, ductwork layouts, required amperage, etc. You are welcome to participate in our coordination meetings with them, but most clients ask us to take the reigns
- Renderings: Most architects charge extra for simulated views (aka “renderings”); we don’t because they’re instrumental in helping clients visualize
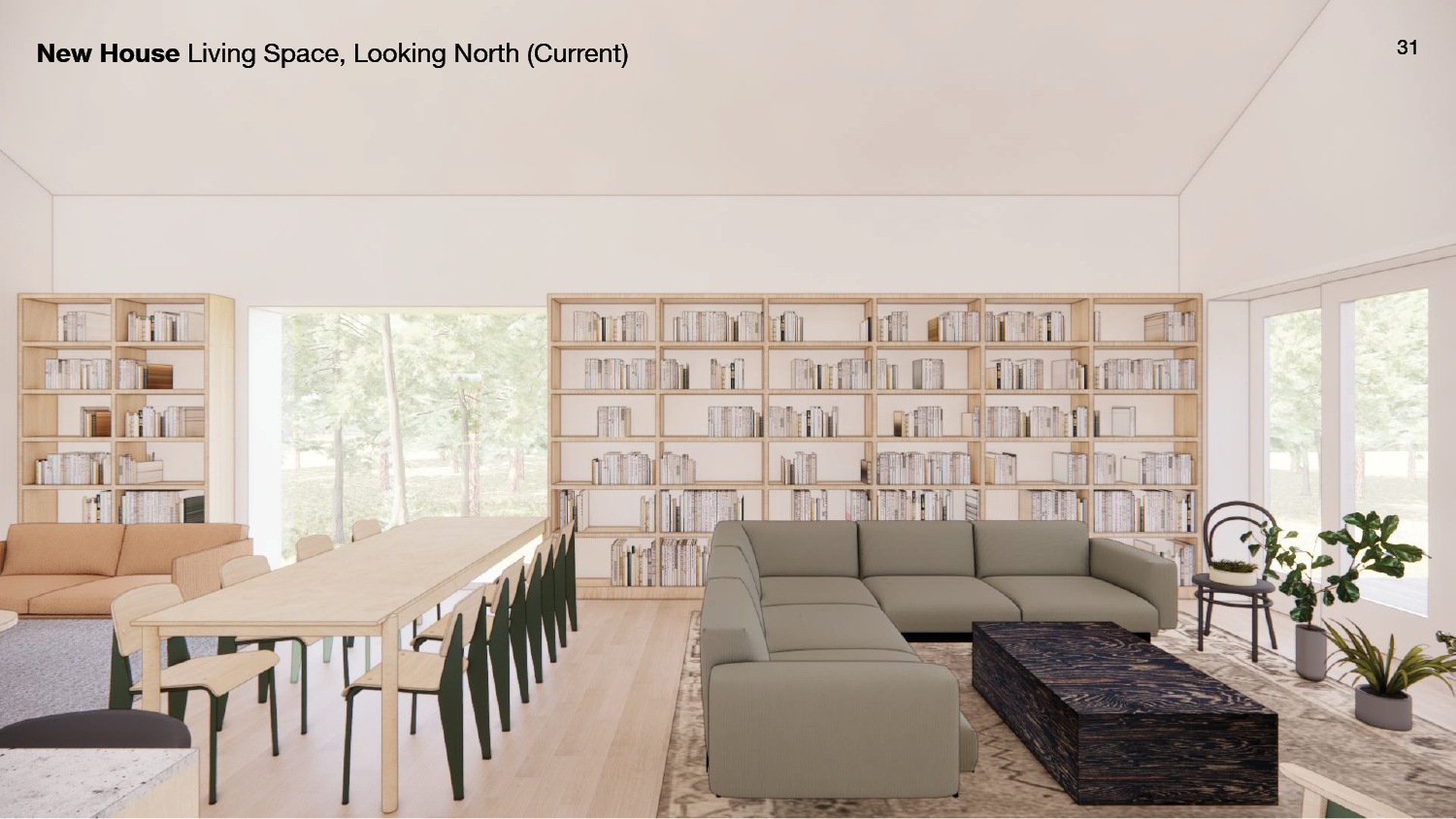
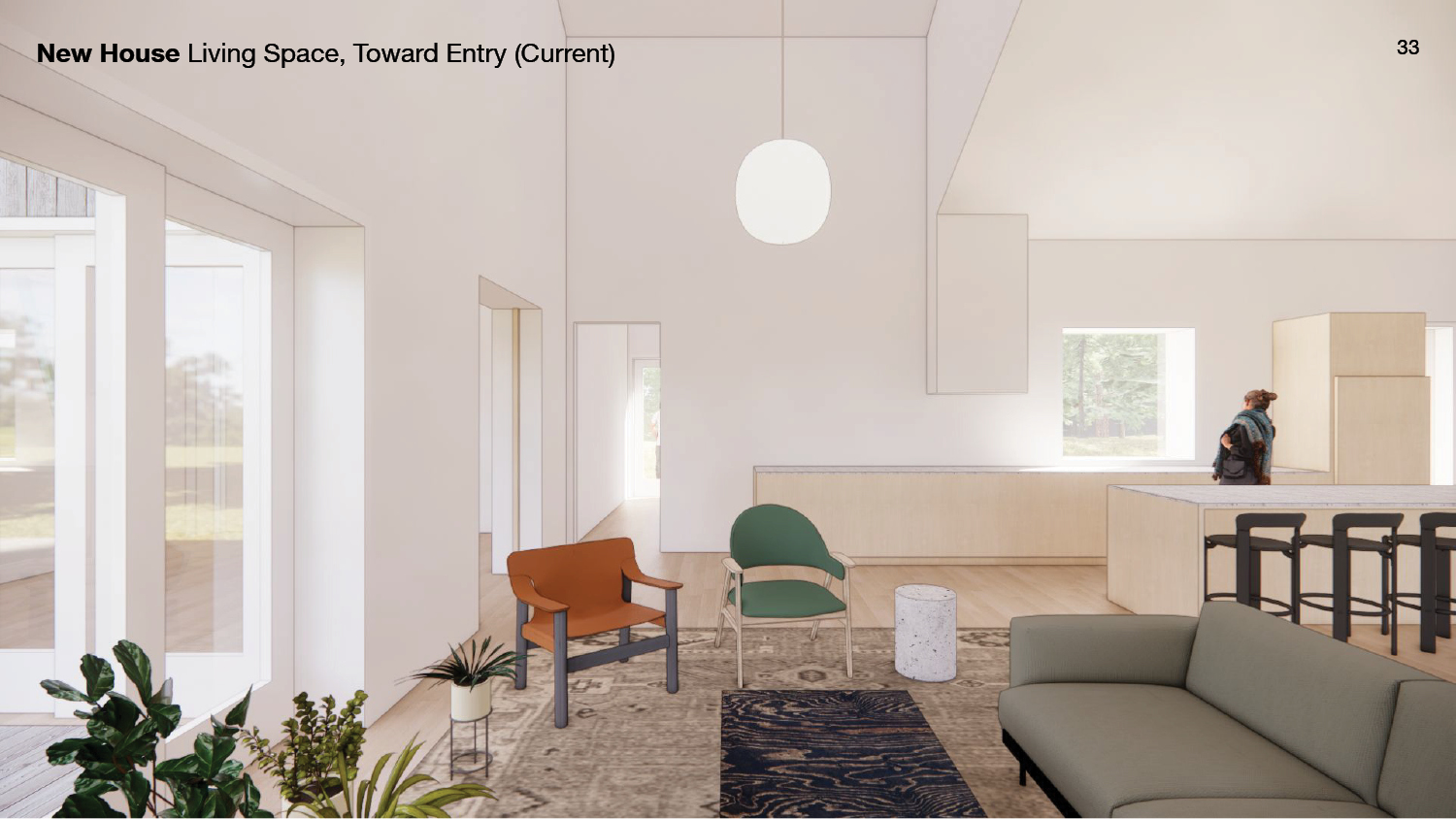
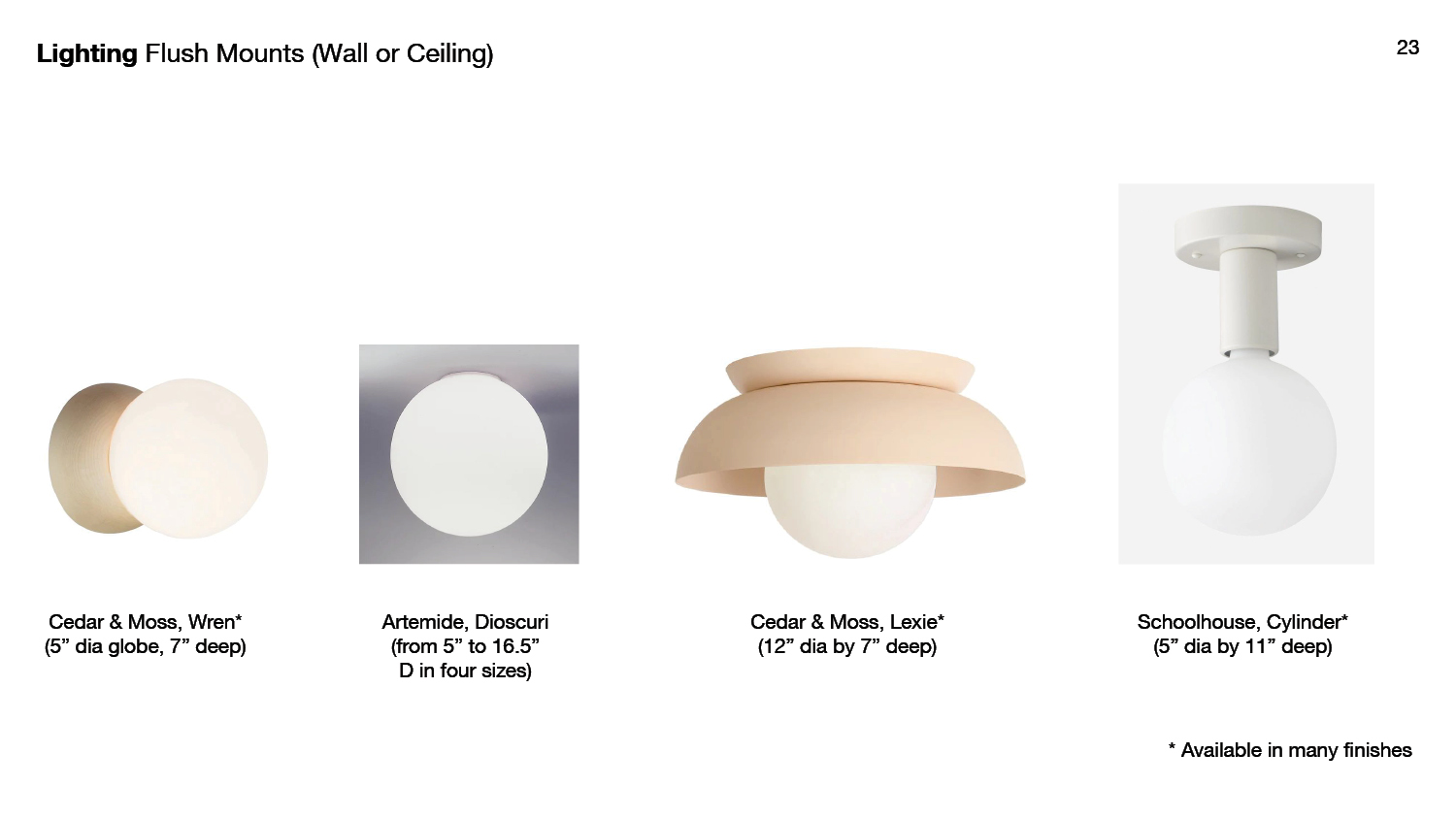
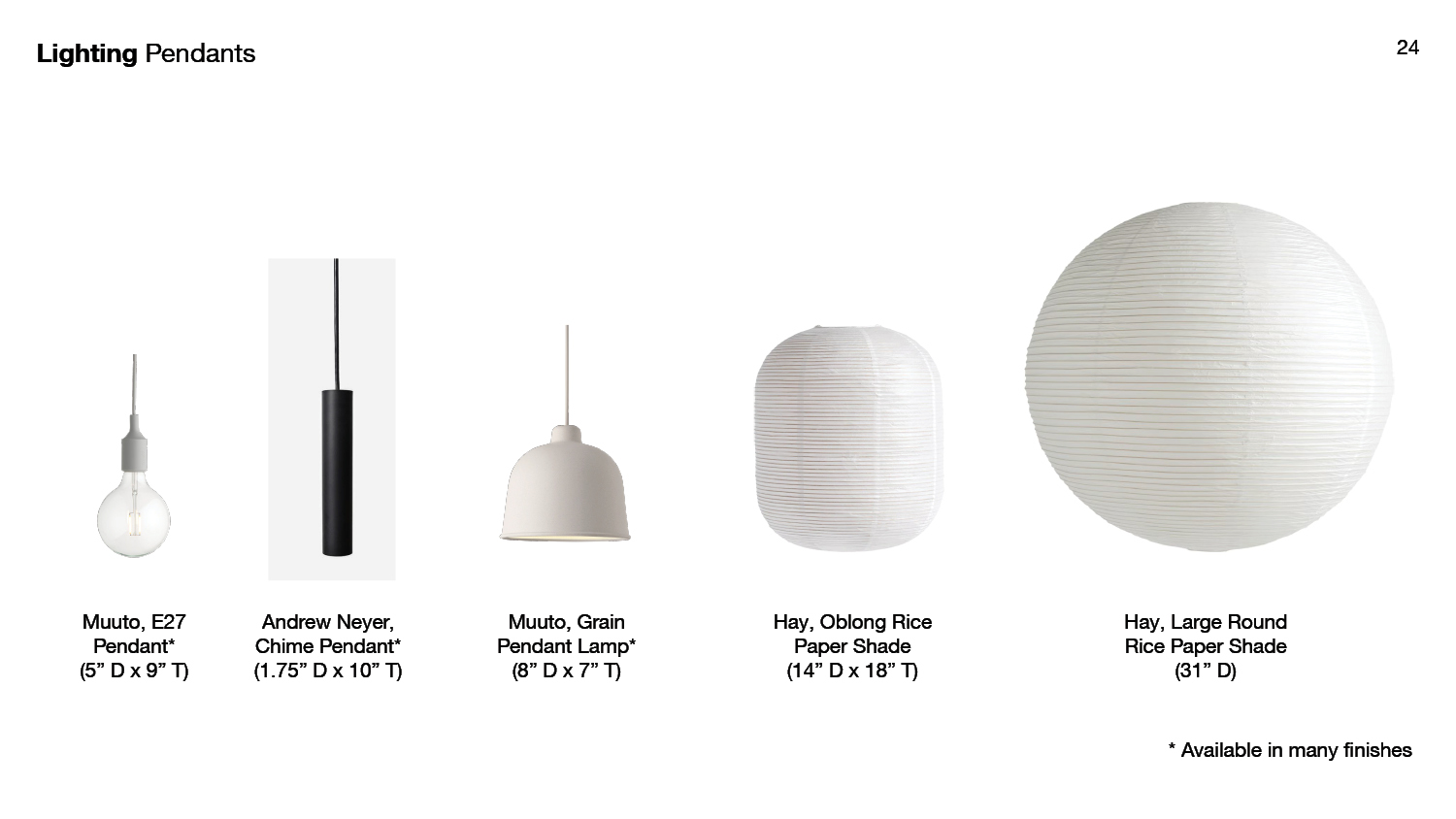
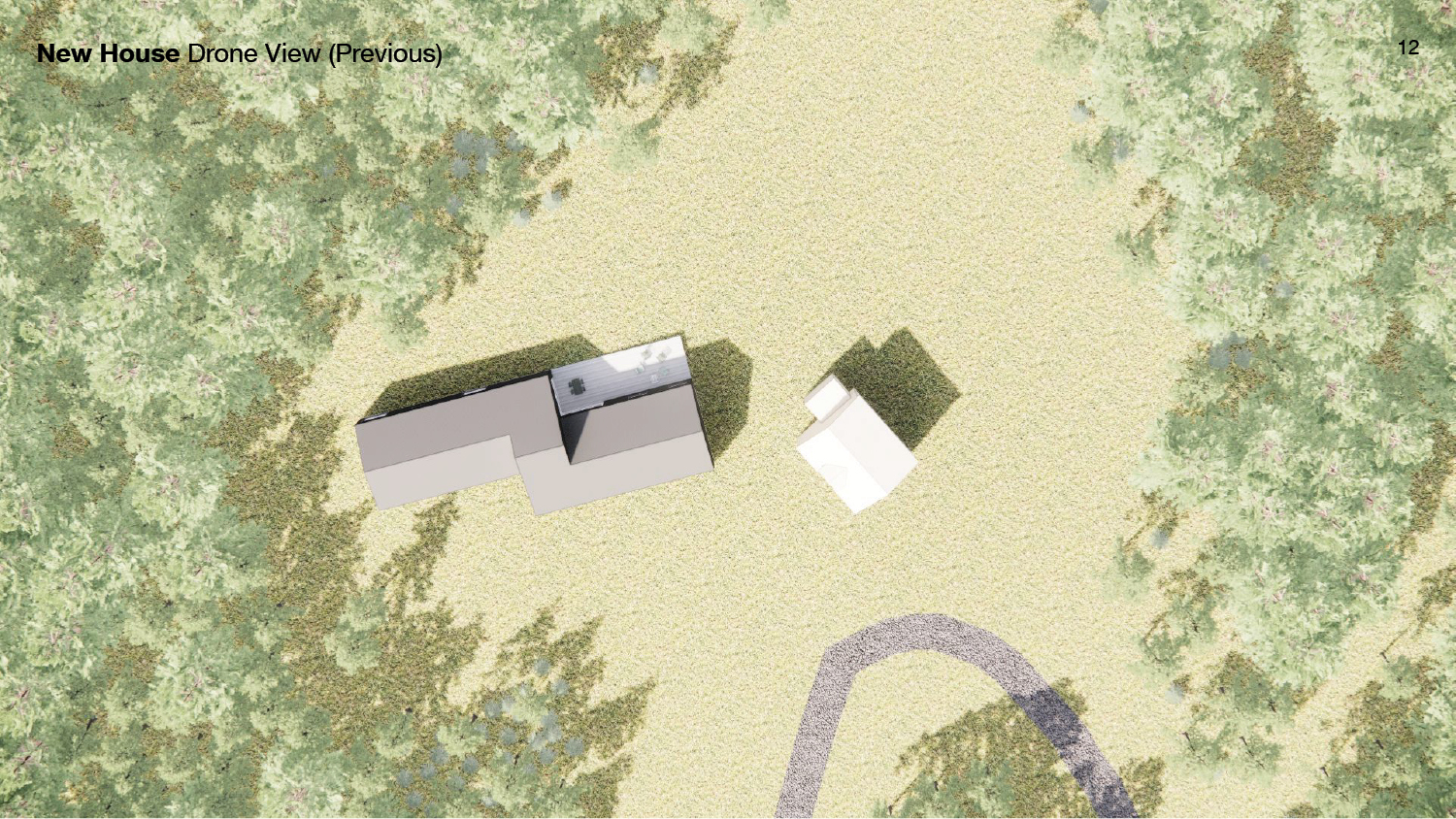
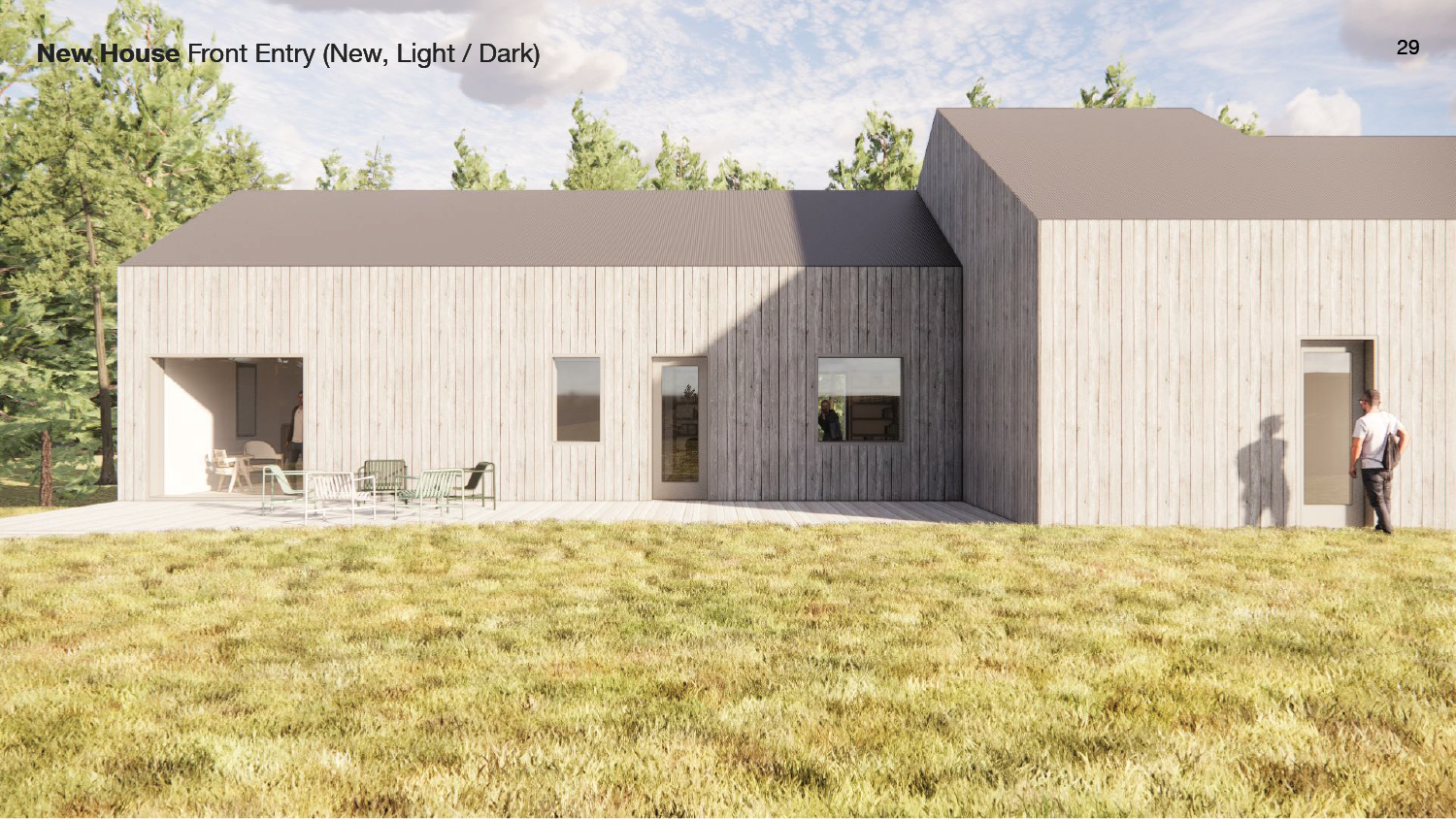
Step 5: Construction Documentation
At this point, we’ll shift gears and document the project for permitting & construction.What to expect:
- Relaxation: We’ll have fewer meetings at this point because you’ll have made the decisions, and we’ll need the time to document them properly
- Technical Drawings: These drawings are drawn for a professional audience: building inspectors & contractors. If you want to learn more, check out this post on Construction Documents
Step 6: Construction
Our clients typically work with the GC they met during the conceptual phase. After the municipality grants the permit, construction begins!What to expect:
- Teamwork: We work hand in hand with the contractor during construction to ensure that the design is built in conformance with the drawings
- Visits: Frequency varies by project, but we visit at key milestones and to help problem-solve
- Advocacy: We serve as champions for quality, professionalism, and timeliness on the part of the GC
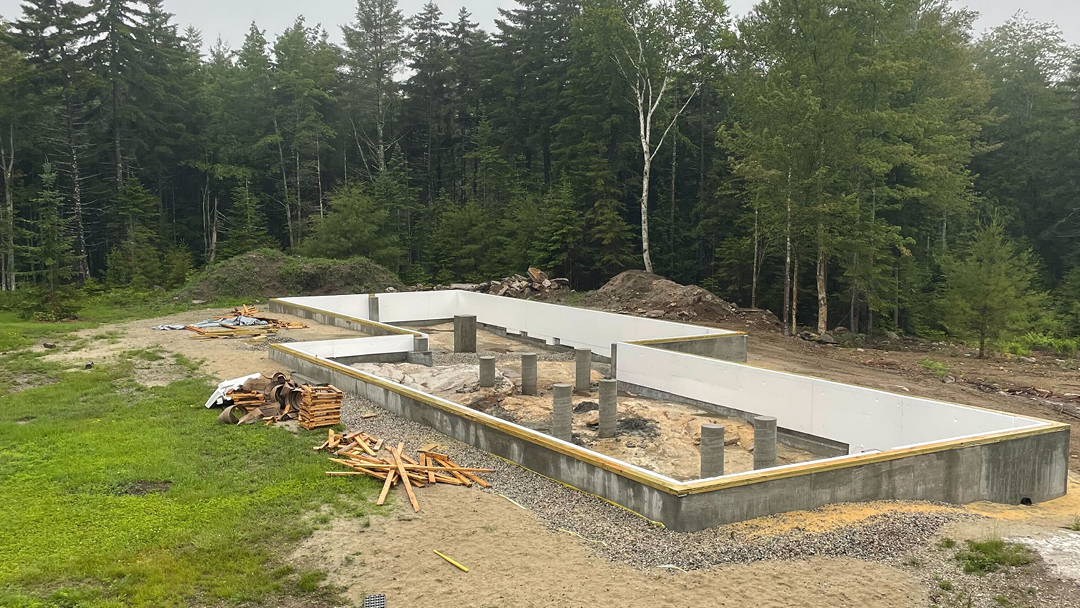
Related Posts
What type of dwelling is right for me?
There have never been more options for how to live, and we started Primary Projects to help more people find the right fit. While the list below doesn’t cover the full range, it touches on the most common.
Cohousing & Coliving
For people who long to live in a community with others, with the potential to share spaces, resources, chores, and meals. There are as many models for this as there are types of families!Custom Homes
For those interested in a house that fits like a well-tailored garment. (We’re best suited to work on contemporary, environmentally responsible, modestly-sized houses.)Accessory Dwelling Units (ADUs)
An ADU is a smaller unit added to a home or property for those who want to house a friend or relative or create rental income.Renovations & Additions
When you love the house but something about it isn’t working, you may feel that you need more space, the layout doesn’t flow, your physical condition has changed, etc.Related Posts
What are Construction Documents?
You need Construction Documents (“CDs”) for three main reasons:
The Construction Documents phase of the project is often mysterious for clients. We’ll have fewer meetings during this phase because the major decisions have already been made.
Documenting a project appropriately takes time and care. Thankfully, we have our past work and broader disciplinary knowledge to build upon, but every project has unique aspects. We’ve found that spending time on a good plan is better than scrambling on-site.
The following is meant to help make this part of the process less mystifying by explaining the various architectural components of a typical drawing set.
- Municipalities require drawings to issue a permit (this varies, and we’ll help identify what’s required: this is usually less than what a contractor needs. We call it the “Permit Set.”)
- General Contractors (GCs) require drawings to estimate the project
- GCs require drawings to build it
The Construction Documents phase of the project is often mysterious for clients. We’ll have fewer meetings during this phase because the major decisions have already been made.
Documenting a project appropriately takes time and care. Thankfully, we have our past work and broader disciplinary knowledge to build upon, but every project has unique aspects. We’ve found that spending time on a good plan is better than scrambling on-site.
The following is meant to help make this part of the process less mystifying by explaining the various architectural components of a typical drawing set.
The Cover Sheet orients everyone.
It shows:
It shows:
- An abstract rendering of the project
-
A dimensioned site plan
-
Key zoning & code information
-
A drawing list
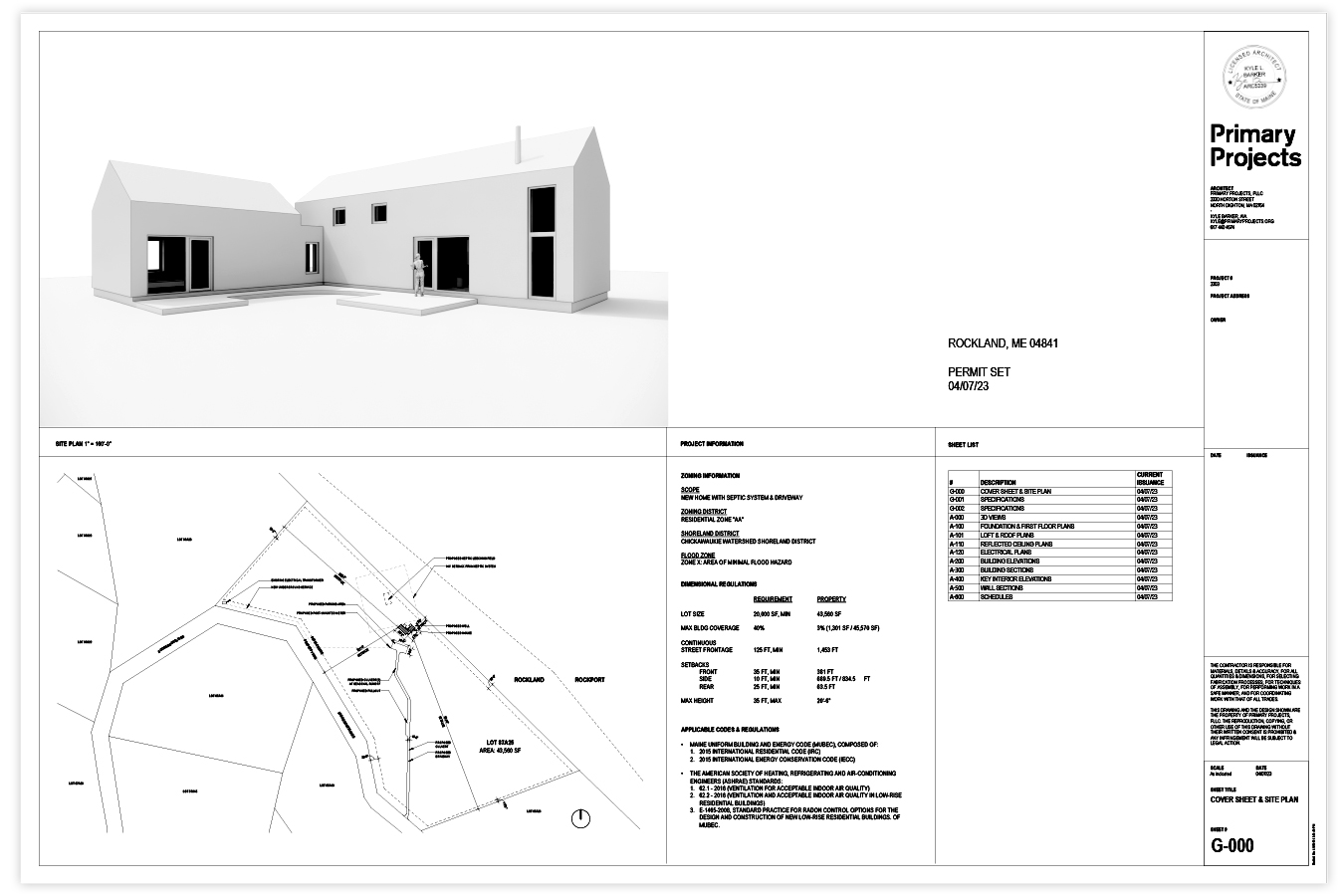
Specifications outline the expectations for the contractor. They spell out assumptions related to process, quality, and communication.
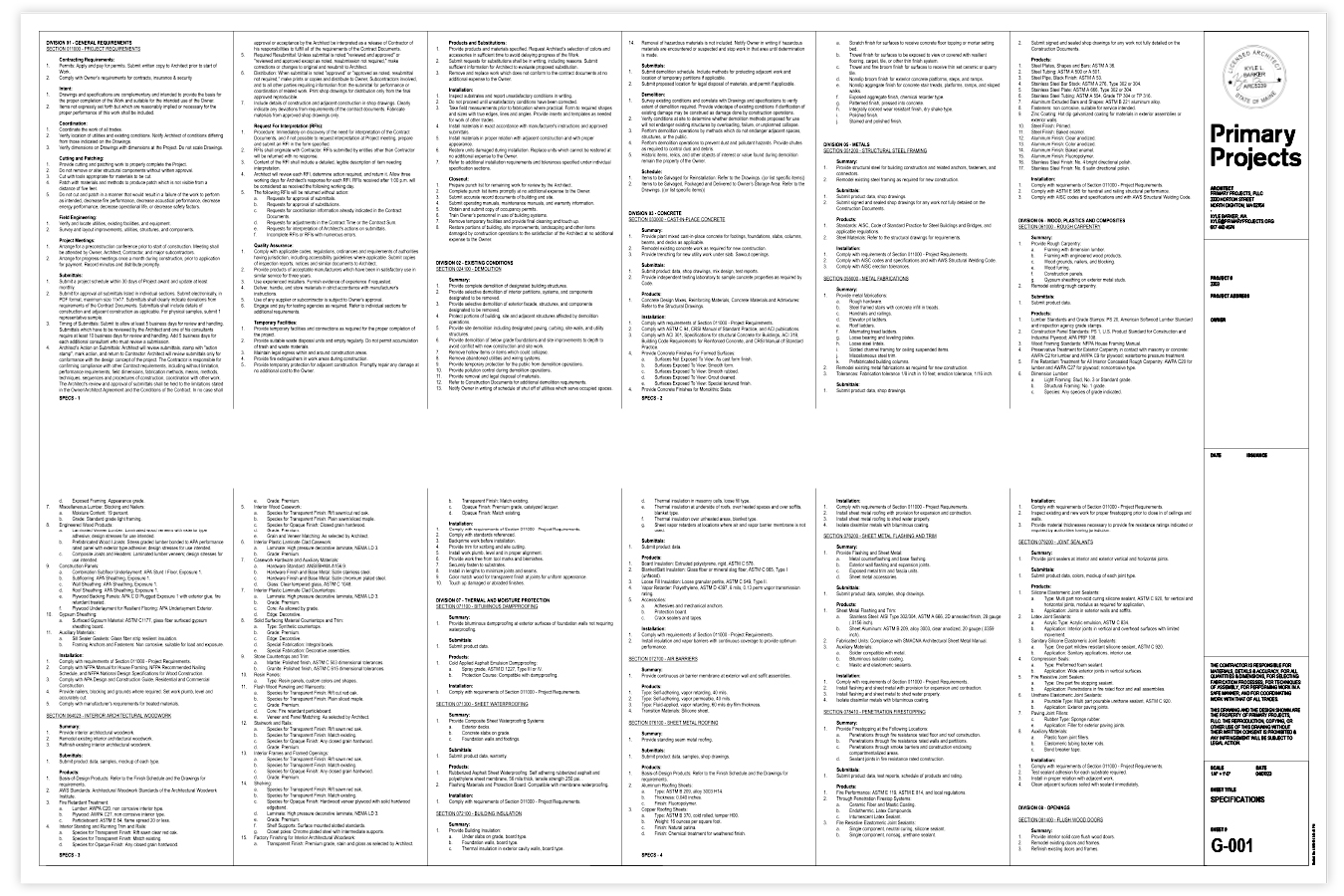
Renderings, while abstract, give a perceptual
view of the project.
Municipalities don’t typically require these, but we find that they help bridge the gap between 2D drawings and reality. We’re in favor of anything that helps create clarity from ambiguity.
Municipalities don’t typically require these, but we find that they help bridge the gap between 2D drawings and reality. We’re in favor of anything that helps create clarity from ambiguity.
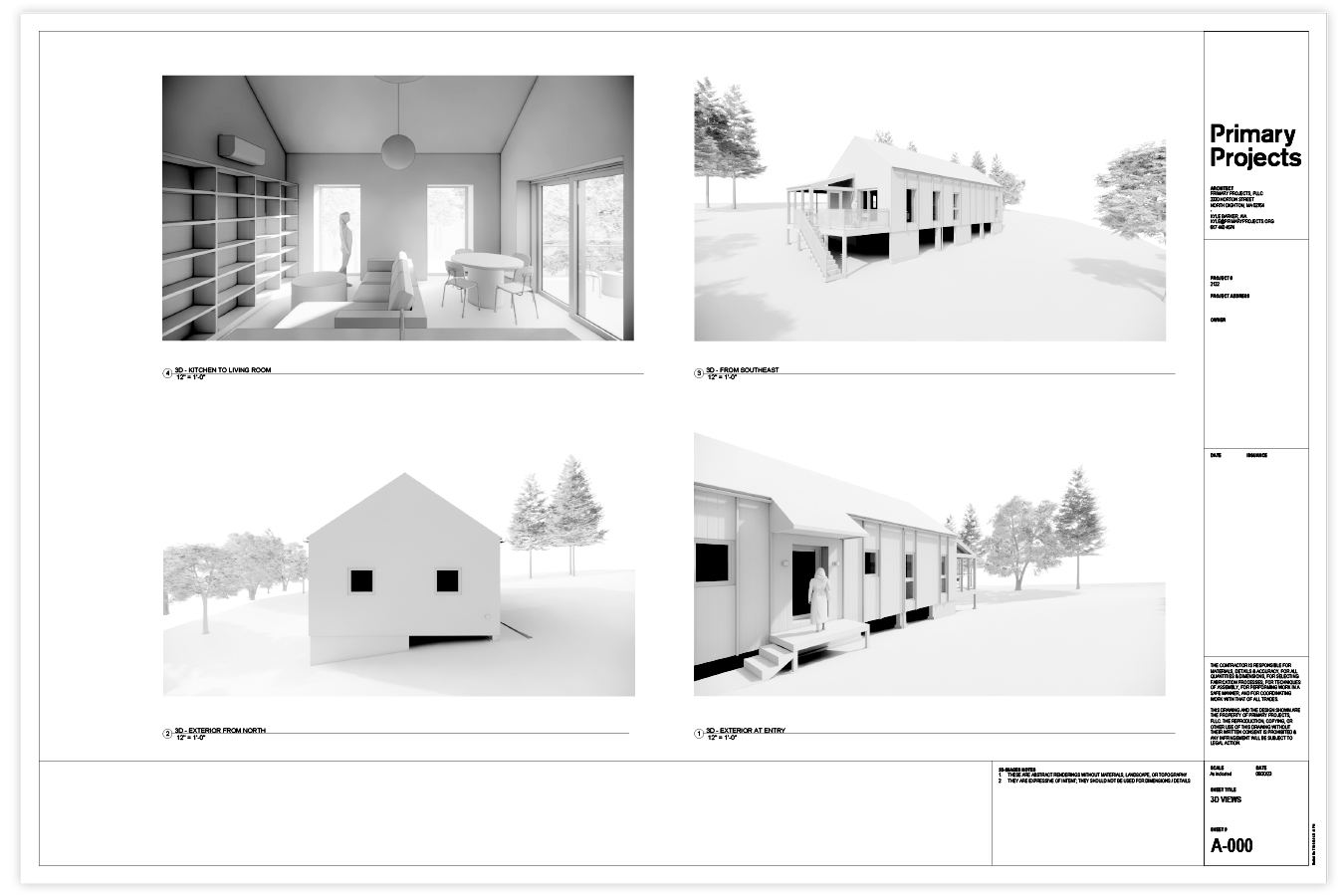
Floor Plans are the drawings people are most familiar with. They show:
-
Room names & relationships
-
Keys to other drawings
(like section cuts & interior elevations)
-
Keys to finishes, windows, doors, & fixtures
-
Locations of electrical & plumbing fixtures
- Roof slopes
- Floor, roof, & foundation elevations
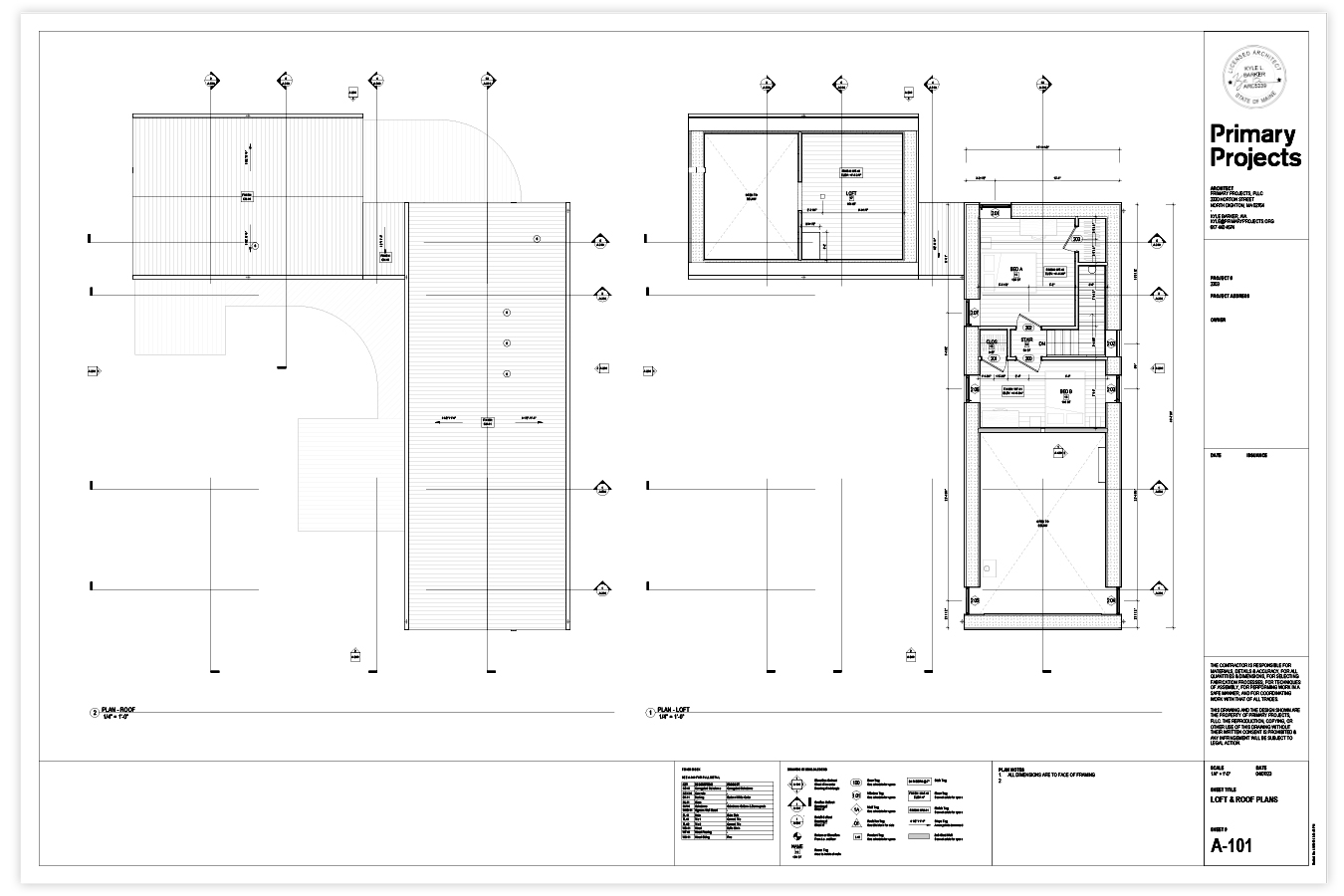
Reflected Ceiling Plans are precisely what the name suggests. It's as if you lay on the floor, look up at the ceiling, and then mirror that. They show:
- Light fixtures, smoke detectors, ventilation fans, & similar fixtures locations & tags
- Outlet & light switch locations
-
Which fixtures are controlled by which switches
-
Ceiling heights, slopes, & materials
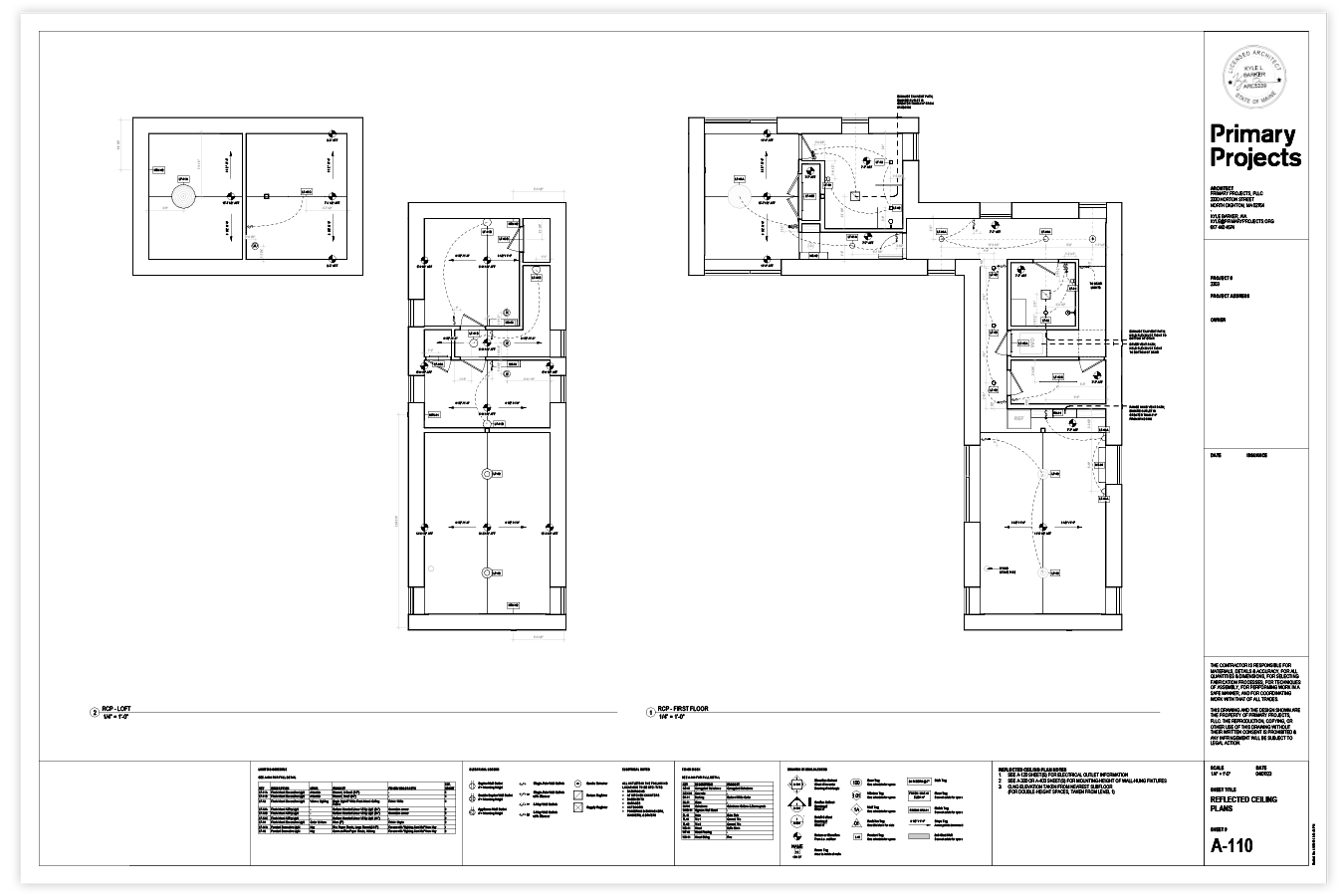
Elevations, flattened views of the exterior, show:
-
Overall building & floor heights
-
Window & door sill heights
-
Keys to finishes, windows, & doors
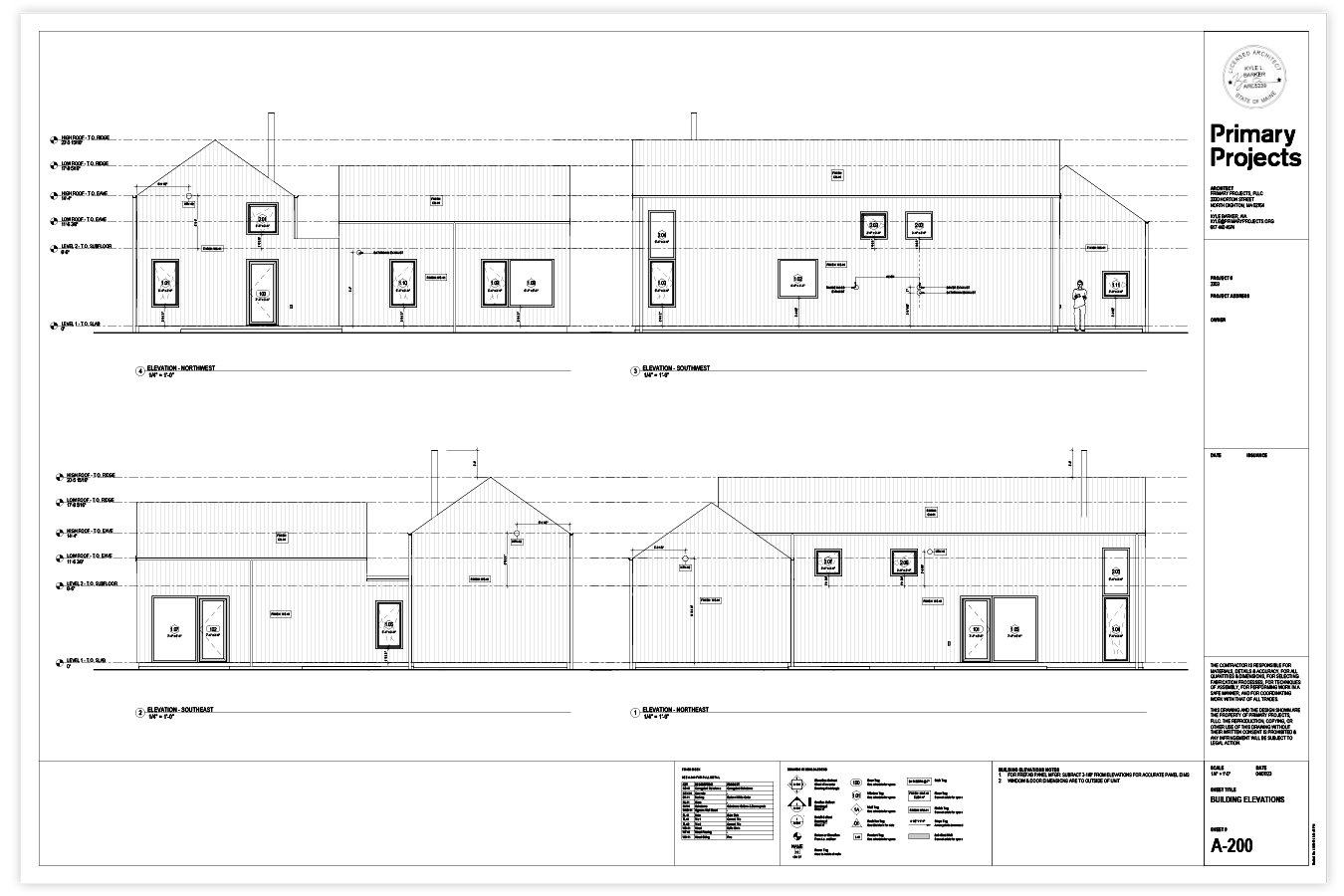
Sections are cuts through the building (the “doll house view”). They show:
-
Overall building & floor heights
-
Key mounting heights for wall fixtures
-
Keys to finishes, windows, doors, & details
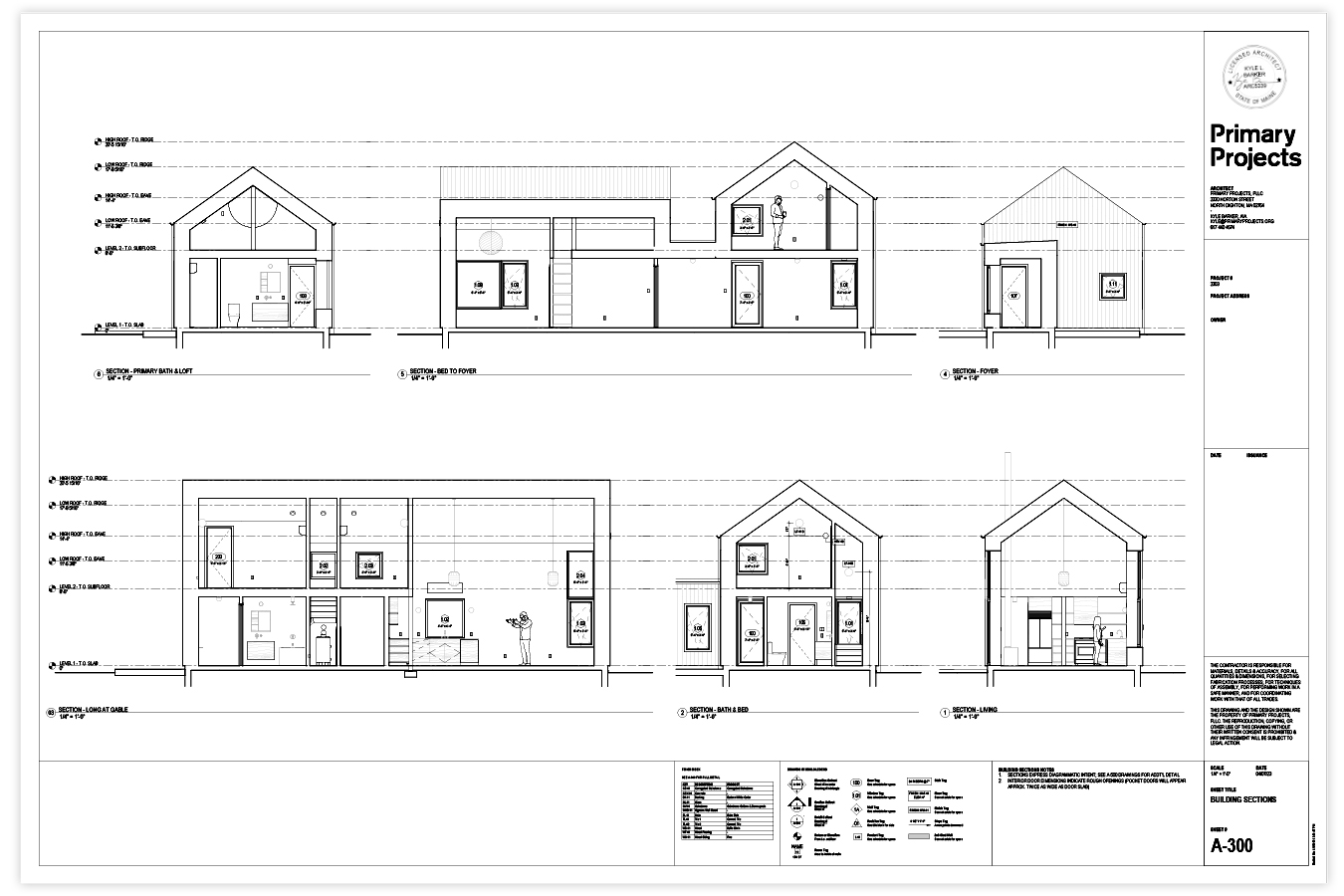
Interior Elevations are flattened views of interior walls. They show:
-
Key mounting heights for wall fixtures
-
Keys to finishes, windows, doors, & details
-
Additional detail at kitchens, baths, and other high-investment spaces
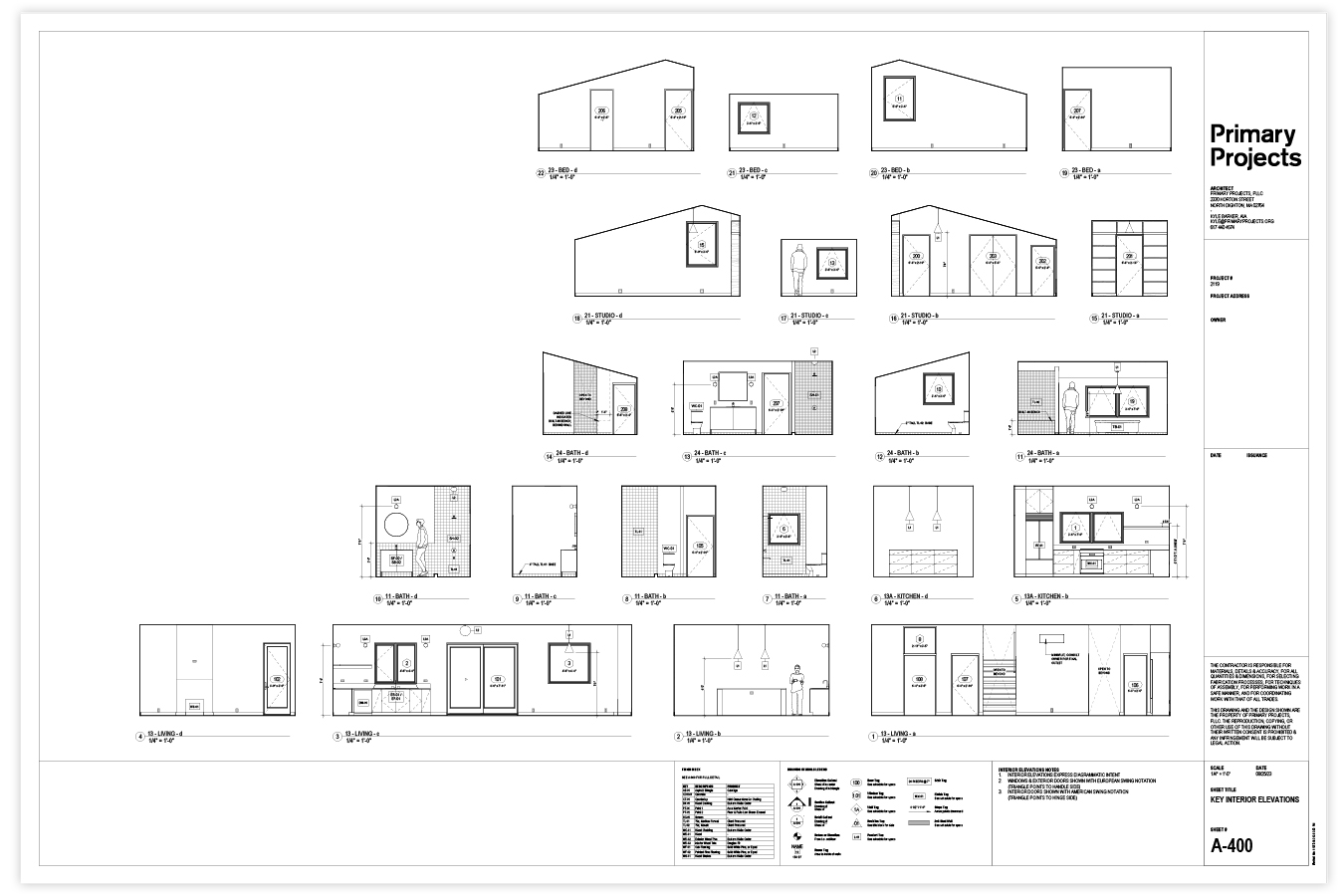
Wall Sections are detailed cuts through the building’s exterior, showing the:
-
Foundation assembly
- Floor and / or slab assembly
- Exterior wall assembly
- Roof assembly
- Critical details at junctions
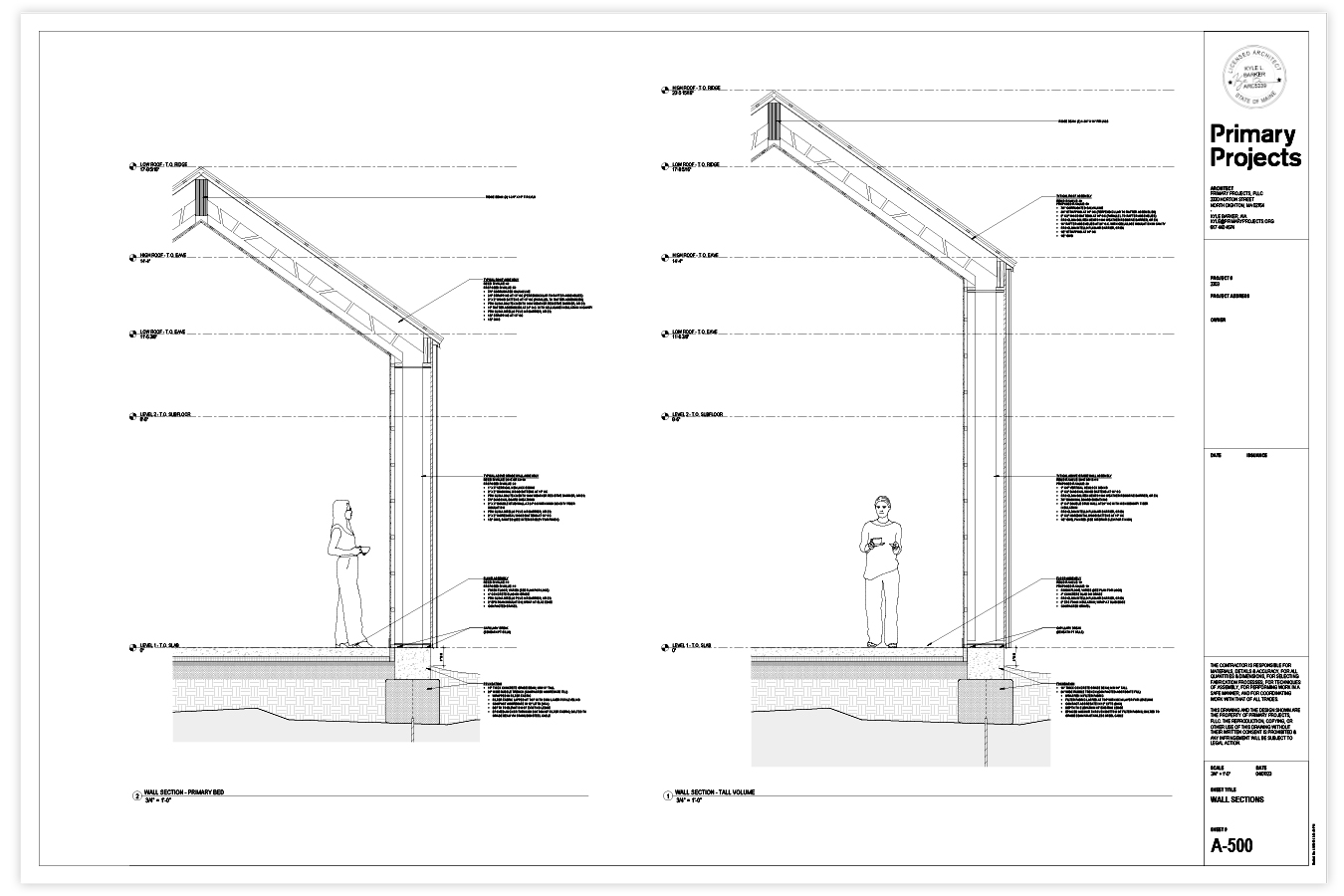
Details are large-scale drawings describing key moments in the project, such as:
- Window & door openings
- Cladding
-
Roof-to-wall transitions
- Interior trim
- And many more!
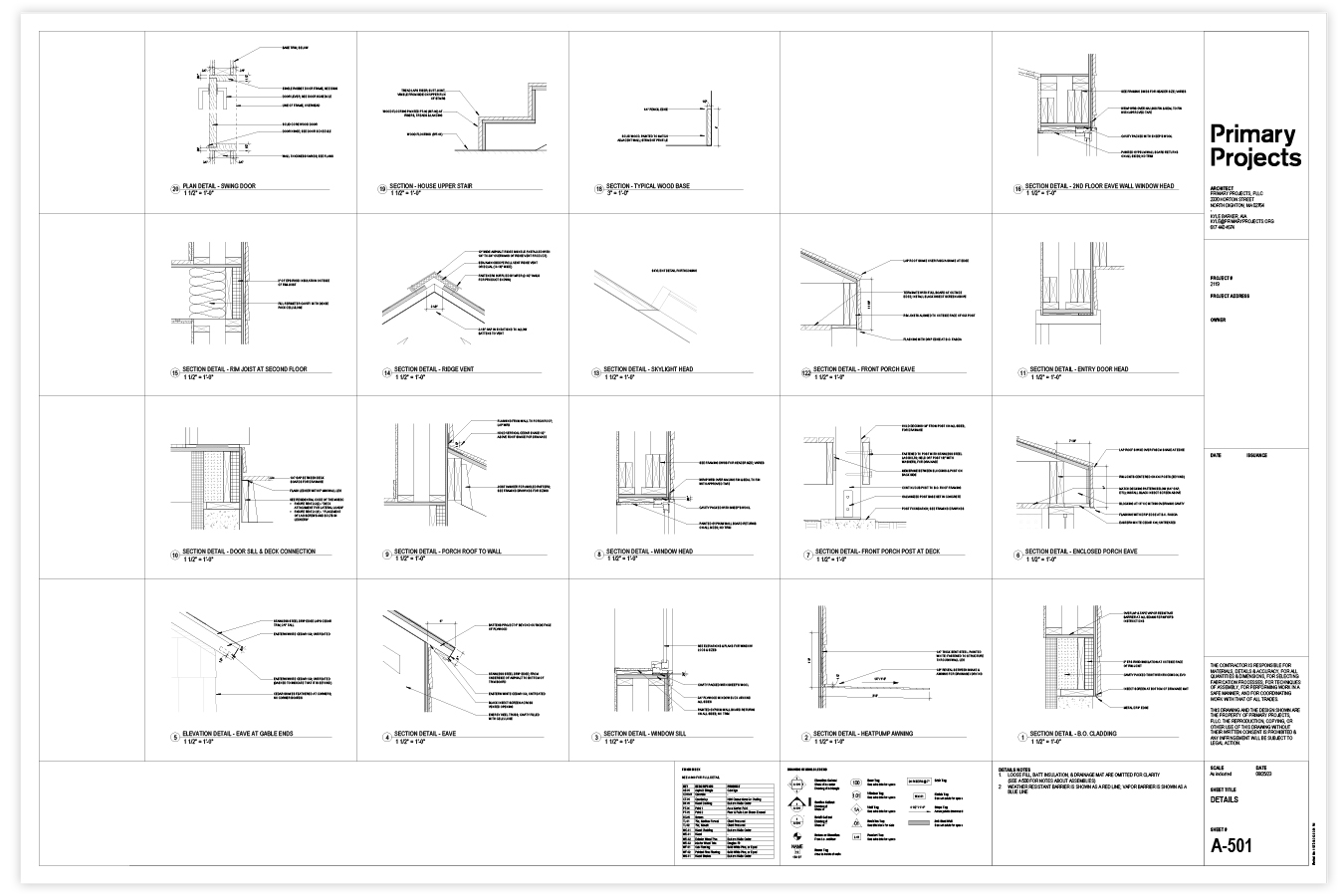
Schedules are detailed tables & drawings which describe the following components of the project:
-
Doors
-
Windows
-
Finishes
-
Interior Wall Assemblies
- Fixtures: lighting, plumbing, accessories, etc
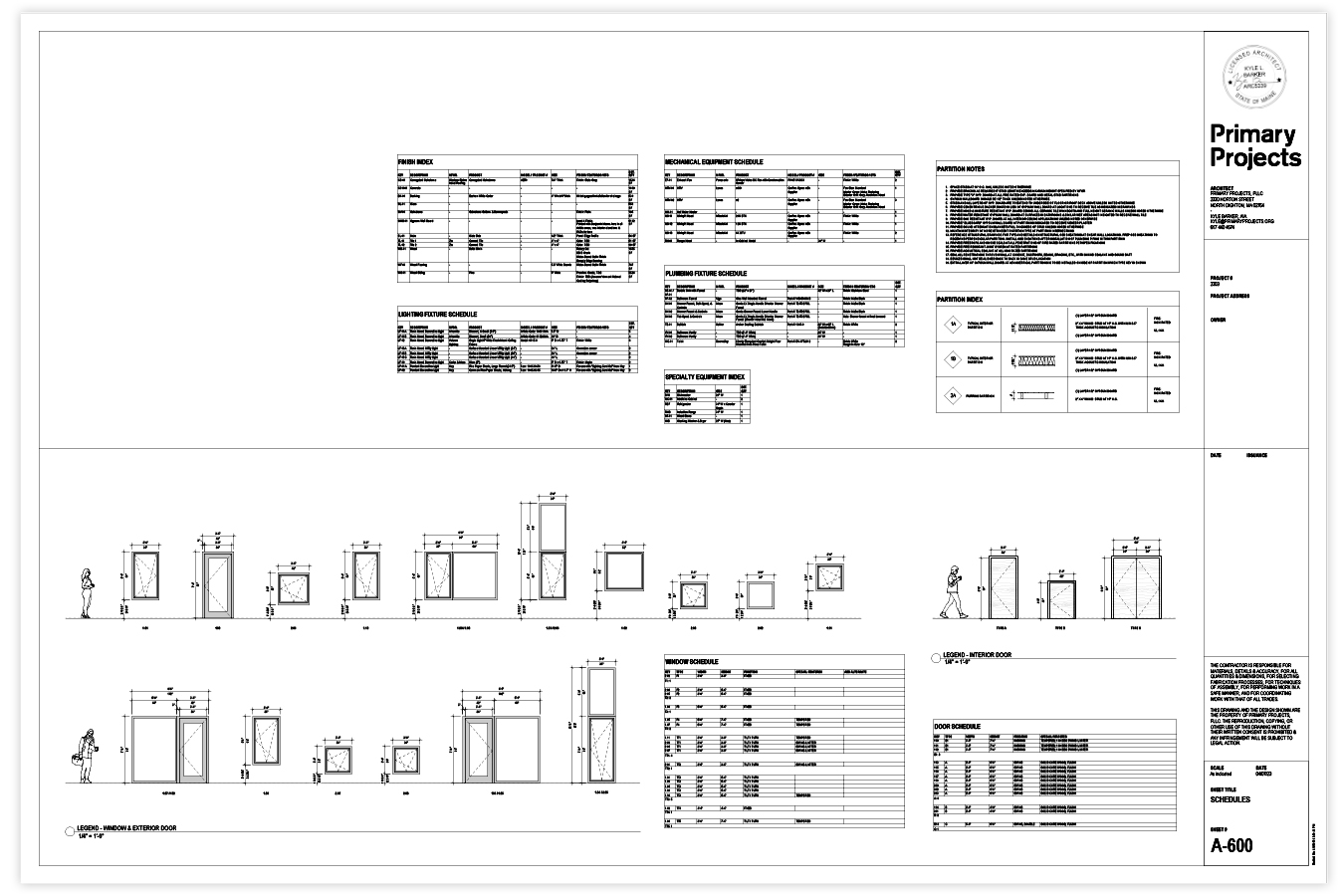
Extra Credit
Because you made it this far!For residential work, the drawing set typically includes framing plans & details from a structural engineer.
For commercial work the set will include that, as well as detailed drawings from Mechanical, Electrical, Plumbing, & Fire Protection Engineers. Sometimes there are others—Lighting Designers, Civil Engineers, etc—but these are scope-dependent.
In both cases, we love working with landscape architects. They understand grading, plant selection, and broader ecological patterns that greatly benefit most projects.
For commercial work the set will include that, as well as detailed drawings from Mechanical, Electrical, Plumbing, & Fire Protection Engineers. Sometimes there are others—Lighting Designers, Civil Engineers, etc—but these are scope-dependent.
In both cases, we love working with landscape architects. They understand grading, plant selection, and broader ecological patterns that greatly benefit most projects.
Related Posts
How much does hiring an Architect cost?
We charge hourly during an initial Concept Phase to help define your project. This may be waived if you know exactly what you want and have a generous budget. Once that’s complete and we’ve agreed on a scope, we’ll put together a lump-sum proposal for the rest of the work.
In the United States, Architects’ fees typically average between 8% and 12% of the Construction Cost. The percentage depends on the project and the scope of services; it is lower on larger projects or for smaller service offerings.
In the United States, Architects’ fees typically average between 8% and 12% of the Construction Cost. The percentage depends on the project and the scope of services; it is lower on larger projects or for smaller service offerings.
What does Construction Cost include?
Construction Costs refer to the total expenses involved in building a structure, encompassing materials, labor, equipment, permits, and other necessary expenses to complete the project. These costs typically exclude land acquisition, furniture, and professional services.Related Posts
Can you recommend a few contractors?
A “general contractor” (GC) is the person or company who will build your project. They organize a subcontractor team specializing in specific domains like framing, plumbing, or electrical work.
We have worked with many GCs, but the answer to this question depends on your location and your budget. Typically, if we don’t know someone ourselves, we know someone who knows someone.
As you may have heard, there’s a shortage of contractors. If your project budget is under $1 million— which is all of our single-family residential clients—it may be hard to attract a GC. Although we generally agree with the principle of “getting three bids,” we haven’t seen that level of competition in the last few years.
We have worked with many GCs, but the answer to this question depends on your location and your budget. Typically, if we don’t know someone ourselves, we know someone who knows someone.
As you may have heard, there’s a shortage of contractors. If your project budget is under $1 million— which is all of our single-family residential clients—it may be hard to attract a GC. Although we generally agree with the principle of “getting three bids,” we haven’t seen that level of competition in the last few years.
